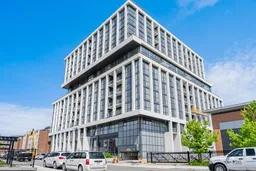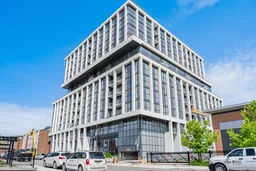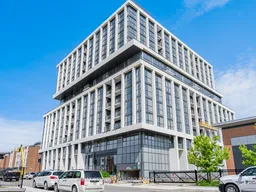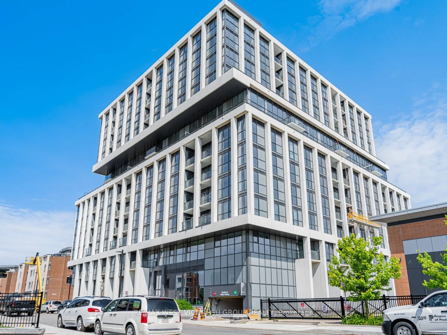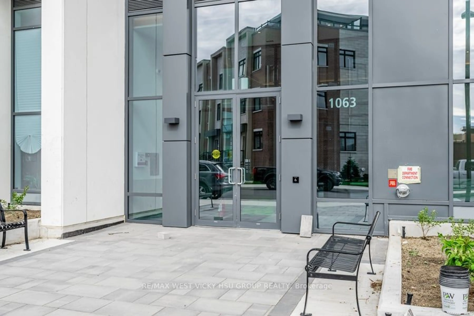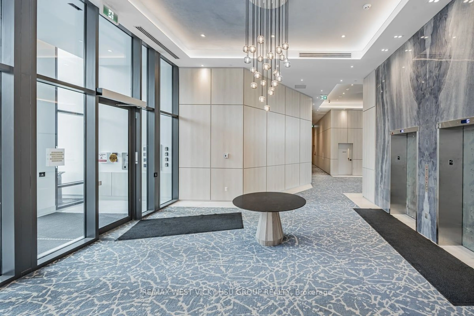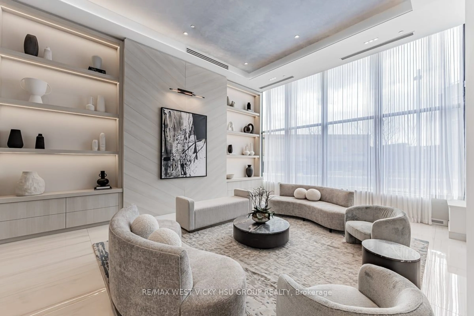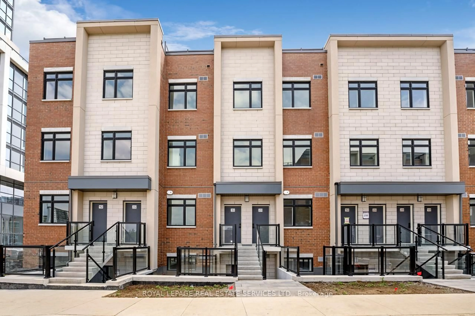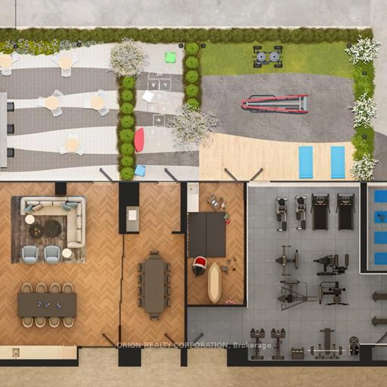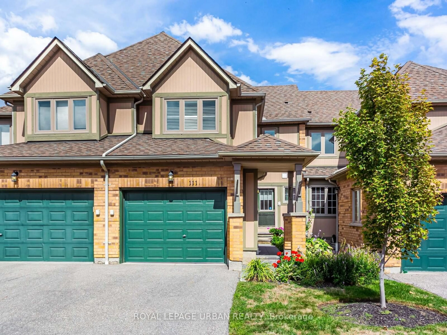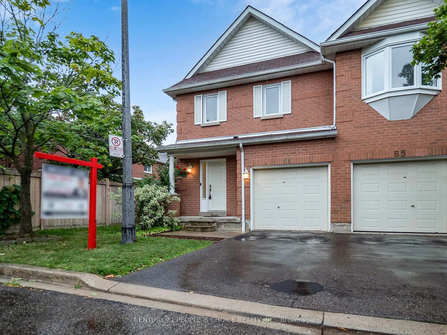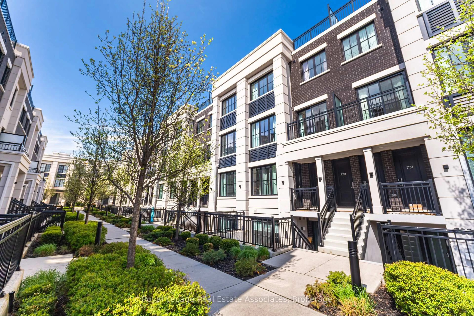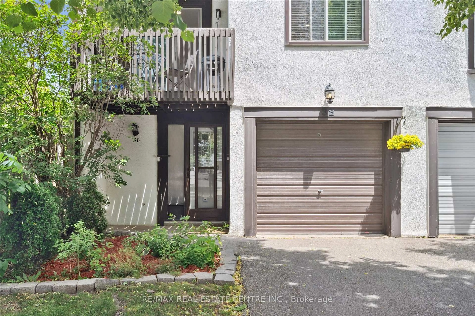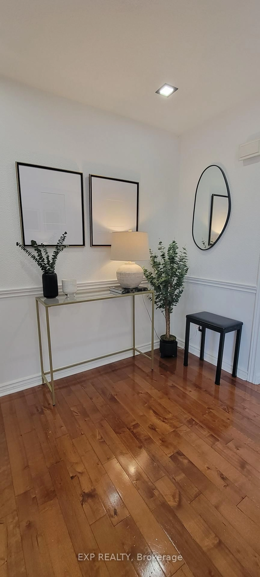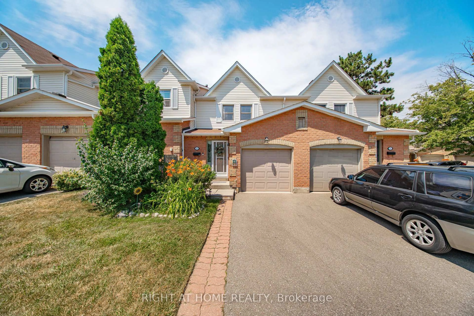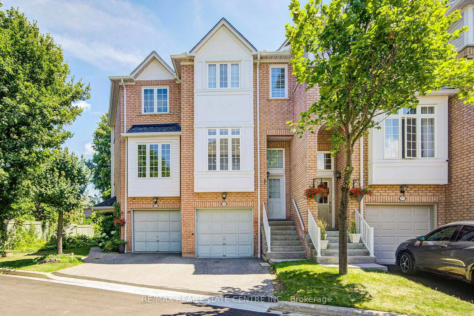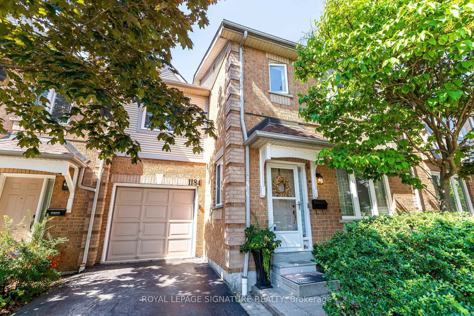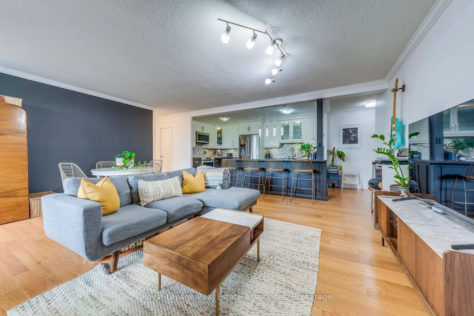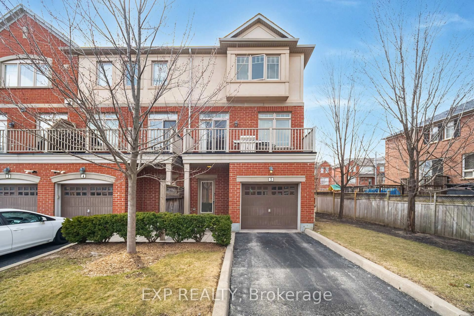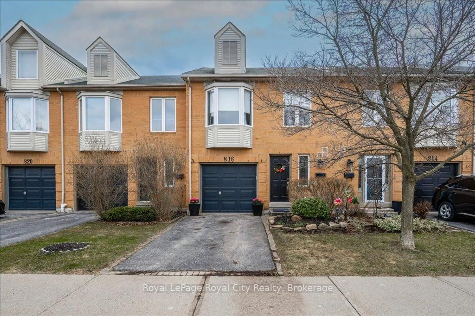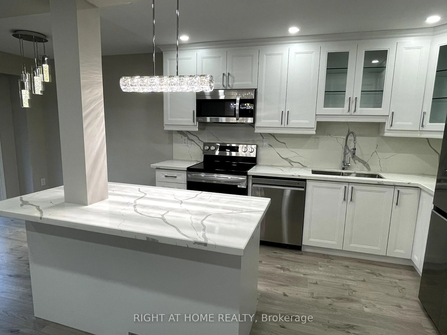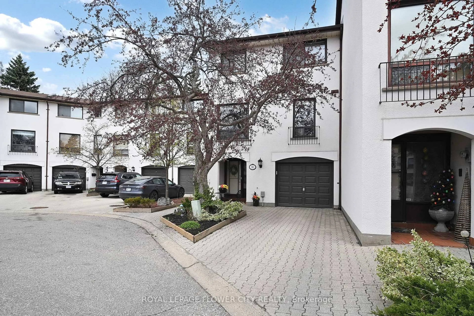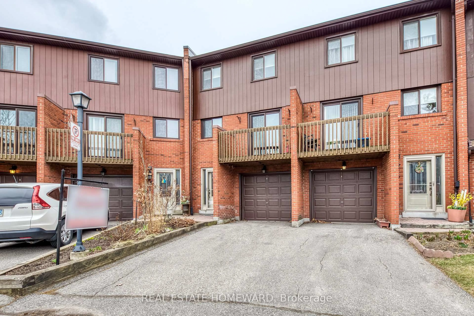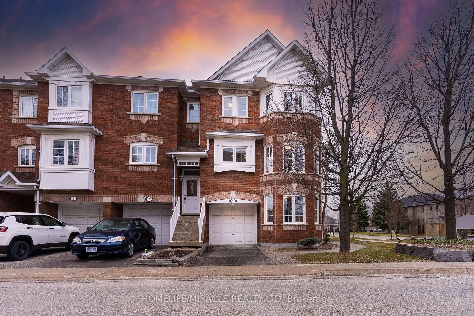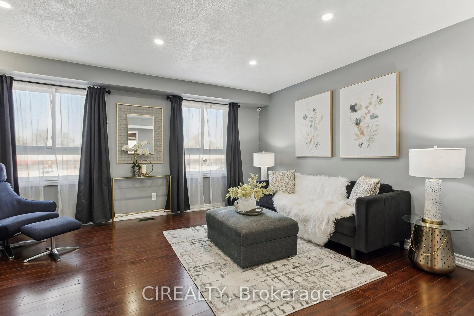1063 Douglas Mccurdy Comm Circ #1006, Mississauga, Ontario L5G 0C5
Contact us about this property
Highlights
Estimated valueThis is the price Wahi expects this property to sell for.
The calculation is powered by our Instant Home Value Estimate, which uses current market and property price trends to estimate your home’s value with a 90% accuracy rate.Not available
Price/Sqft$916/sqft
Monthly cost
Open Calculator

Curious about what homes are selling for in this area?
Get a report on comparable homes with helpful insights and trends.
+2
Properties sold*
$788K
Median sold price*
*Based on last 30 days
Description
***Investors watch here : Incredible great investment opportunity!!! Assume existing AAA+ tenant to collect rent at $4,000/ month from August 1, 2025 - July 31, 2026 ***Assume existing AAA+ tenants sell. Won' t miss one day to collect rent income since day 1 own this property !!!***Location! Location! Location! Prime Port Credit! High Floor Executed$$$ Upgrade Suite:3beds(2 beds + Den(Den spacious separate room W/floor to ceiling windows ,can be used as a 3rd bedroom)- See attached floor Plan )+2 Parking Spots & 1storage room In Level A. Entire Unit "Lake Views" From Each Single Rooms & Wrapped by 9' Floor to ceiling Windows! Entire Unit Upgrade Luxury Finishes! Immediately Occupancy to collect rent Available! To See To Believe! Do Not Miss This One! Rare Find A World Class Amenities In A Boutique Building: Concierge, Yoga Studio, Gym, Private Party Entertainment Room, Outdoor Lounge W/ Bbq /Dining/ Wifi, Guest Suites, Car Wash Hub, Visitors Parking, EV Charging And Bicycle Storage, Rogers Fiber Optic Internet(Included In Condo Fees).Prime Port Credit: Go Stations Nearby, Short Walk To Lake, Parks, Restaurants, Shopping, Banks, And More! Easy Access To QEW And 403,Humber College U Of T, Walk/ Bicycle Trails, Beaches, Marina's And Water Club Sports, and Golf courses/clubs.*****For school age kids : Excellent schools nearby! **EXTRAS** Purchase Price included 2 parking spots in Level A+1 Storage Room in Level A +6 applicances,and entire unit luxury upgrade finishes packages!!! Entire unit "Waterview" from each single room. To see to believe
Property Details
Interior
Features
Flat Floor
Living
5.33 x 3.22Overlook Water / Sw View / W/O To Balcony
Dining
5.33 x 3.22Overlook Water / Sw View / W/O To Balcony
Kitchen
4.82 x 2.38Overlook Water / Modern Kitchen / Centre Island
Den
3.17 x 2.2Overlook Water / South View / Window Flr to Ceil
Exterior
Features
Parking
Garage spaces 2
Garage type Underground
Other parking spaces 0
Total parking spaces 2
Condo Details
Amenities
Car Wash, Concierge, Guest Suites, Gym, Party/Meeting Room, Rooftop Deck/Garden
Inclusions
Property History
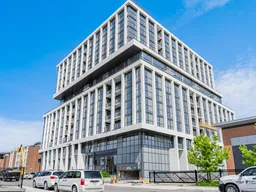 35
35