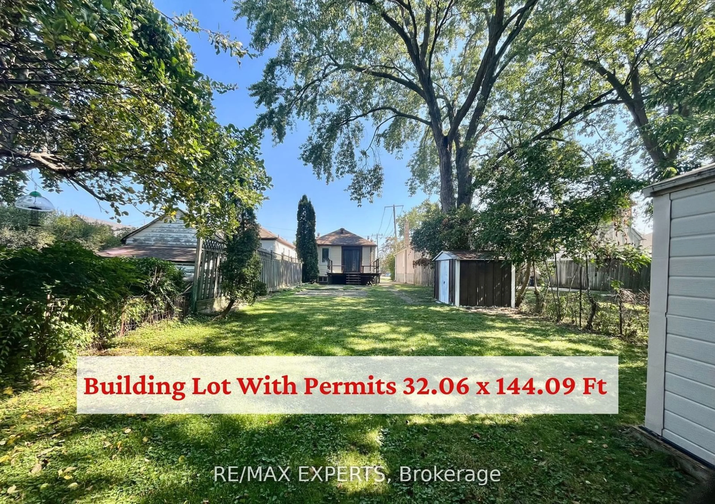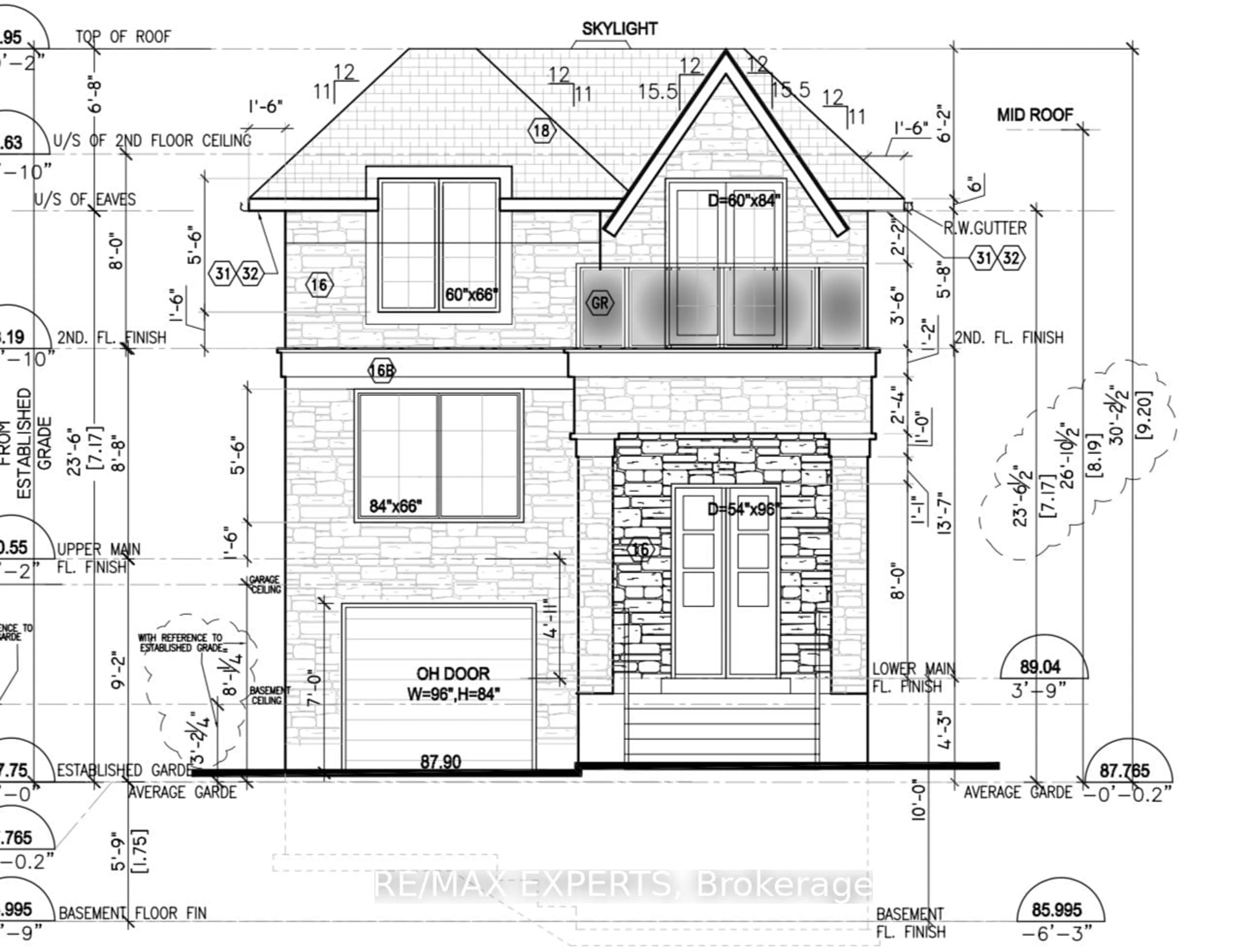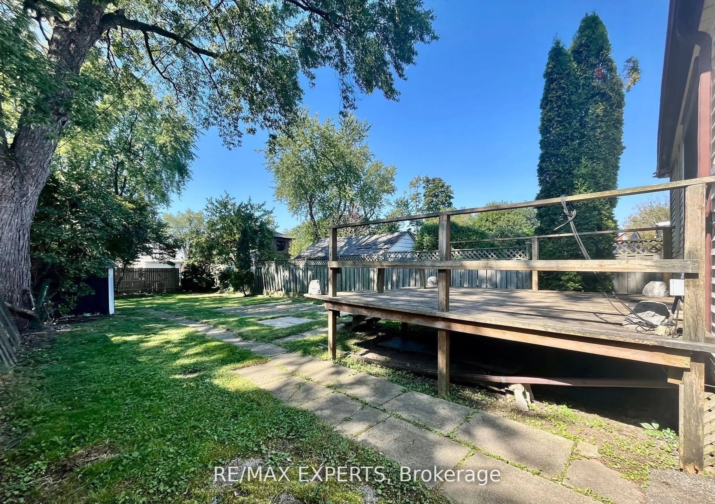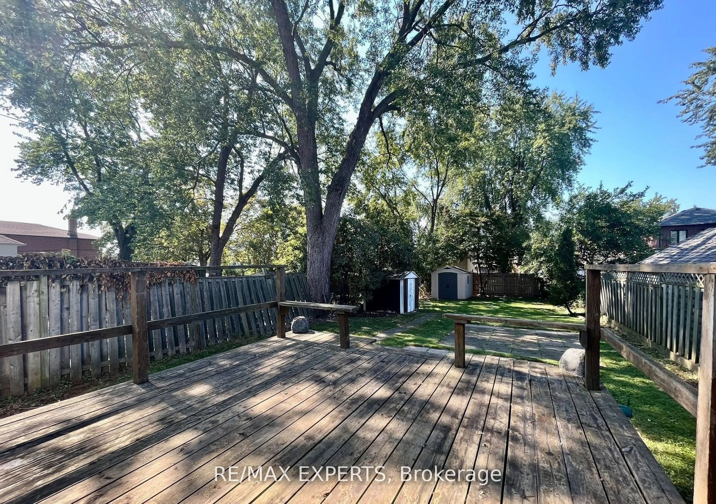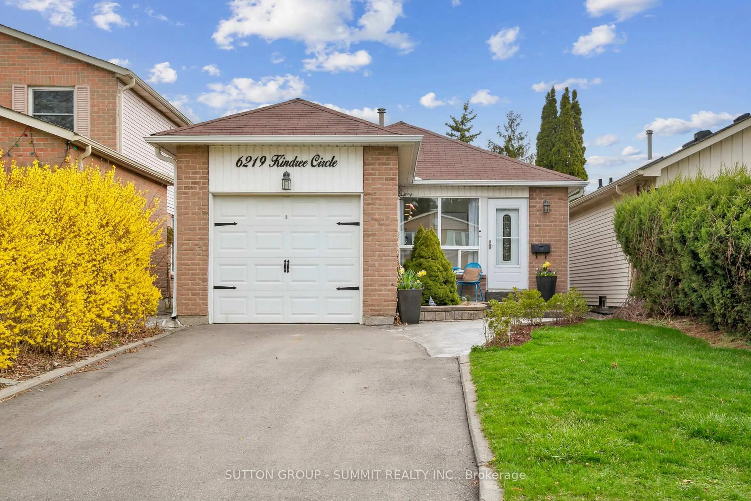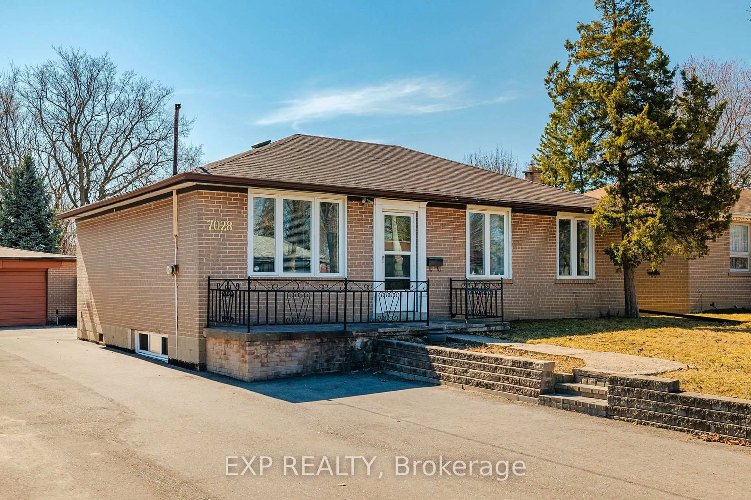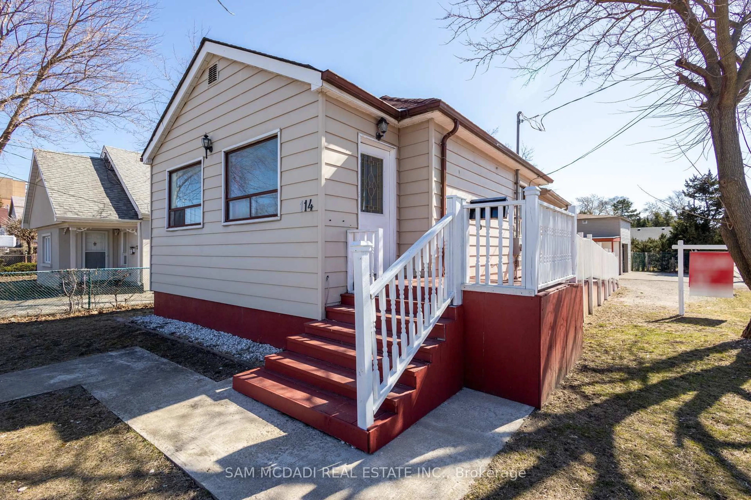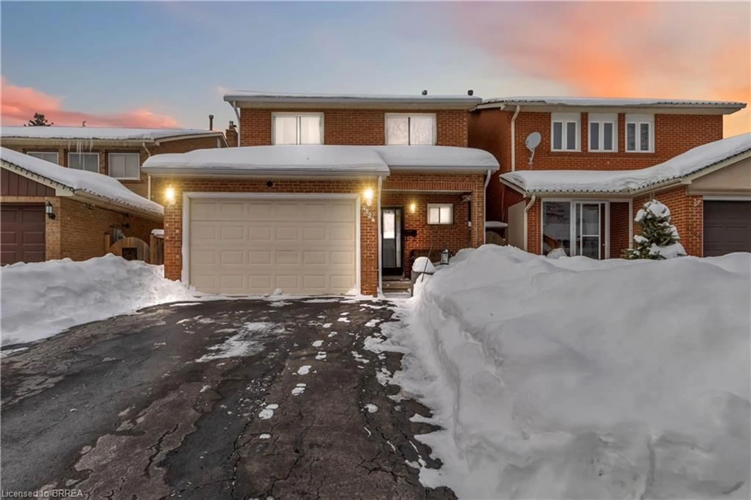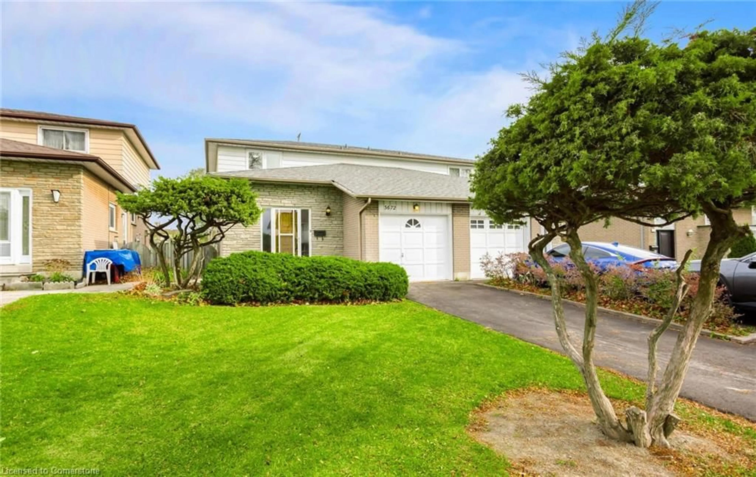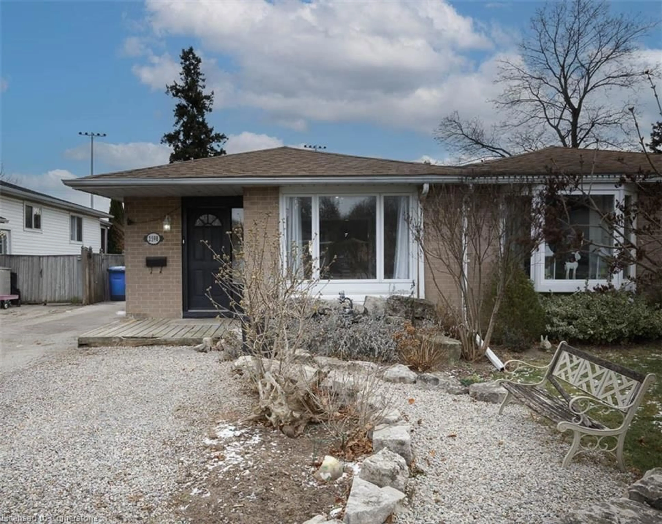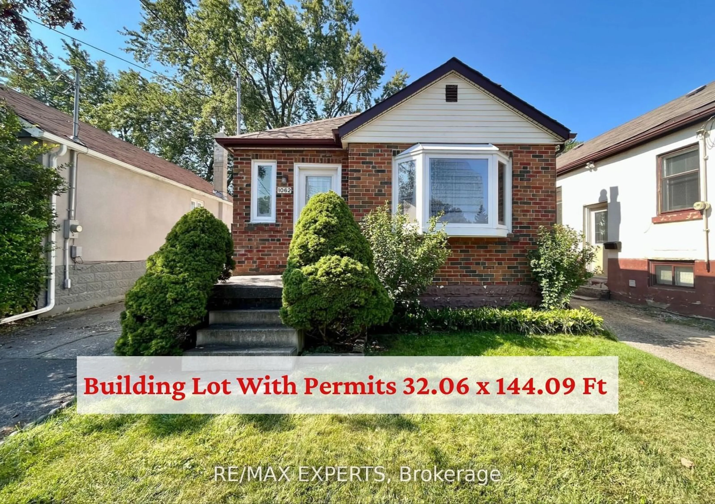
1062 Alexandra Ave, Mississauga, Ontario L5E 1Z8
Contact us about this property
Highlights
Estimated ValueThis is the price Wahi expects this property to sell for.
The calculation is powered by our Instant Home Value Estimate, which uses current market and property price trends to estimate your home’s value with a 90% accuracy rate.Not available
Price/Sqft-
Est. Mortgage$4,934/mo
Tax Amount (2024)$4,320/yr
Days On Market104 days
Description
Welcome To 1062 Alexandra Avenue In The Heart Of The Lakeview Community. This Is A Fantastic Opportunity To Build Your Dream Home (Luxury Custom Built) With The Permits ALL READY TO GO, MINOR VARIANCE APPROVED. If You Are A Developer, Builder, Or End User This Home Is For You To Start Building At Your Convenience. The Architectural Drawings And Building Permits Allow You To Build Two Legal Units For Additional Income Or For Your Enjoyment. Approved For Four Bedrooms Plus Two Bedrooms In The Basement, Approximately 3200 Square Feet Above Grade Walk Out To Deck Overlooking Backyard, Laundry Room On Second Floor, Primary Bedroom With Its Own Balcony, 1600 Square Feet For The Basement With Separate Entrance, Kitchen & En-Suite Laundry. Built In One Car Garage With Direct Access. Quick Access To The QEW Highway! This Community Is In An Absolute Prime Location, Close To Lakeshore, Surrounded By All Mature Trees, Minutes From The Lake, Top-Rated Schools, Parks (Douglas Kennedy Park), Beaches (Lakefront Promenade Beach),Port Credit Yacht Club, Shopping, Groceries, Transit & Future Home Of The Lakeview Village Waterfront Transformation. Don't Miss Your Chance To Build Your Dream Home In One Of Mississauga's Most Desirable Communities With Many Luxury Homes Being Built.
Property Details
Interior
Features
Exterior
Features
Parking
Garage spaces -
Garage type -
Total parking spaces 4
Property History
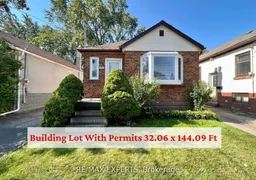 10
10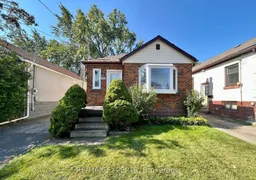
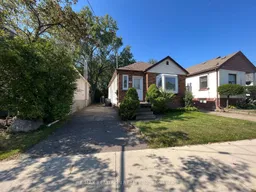
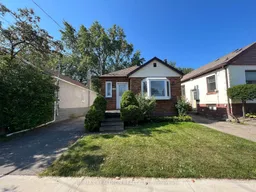
Get up to 1% cashback when you buy your dream home with Wahi Cashback

A new way to buy a home that puts cash back in your pocket.
- Our in-house Realtors do more deals and bring that negotiating power into your corner
- We leverage technology to get you more insights, move faster and simplify the process
- Our digital business model means we pass the savings onto you, with up to 1% cashback on the purchase of your home
