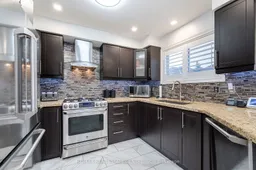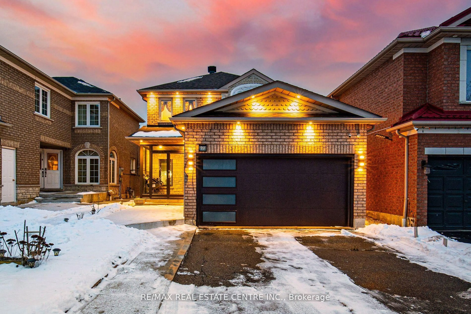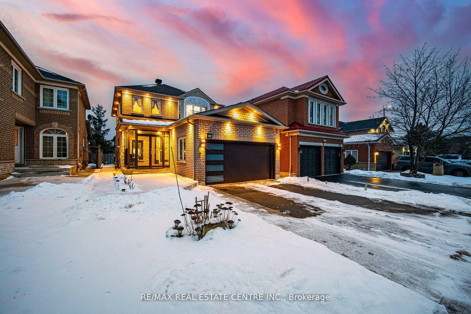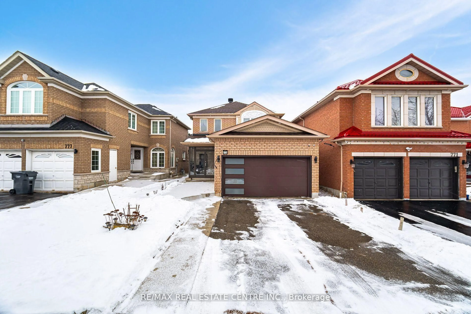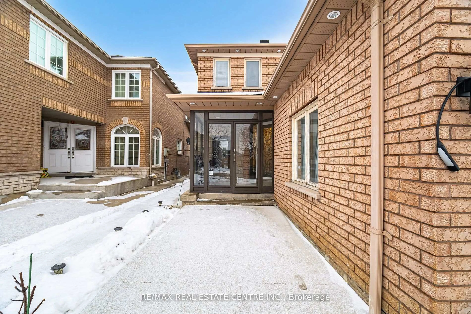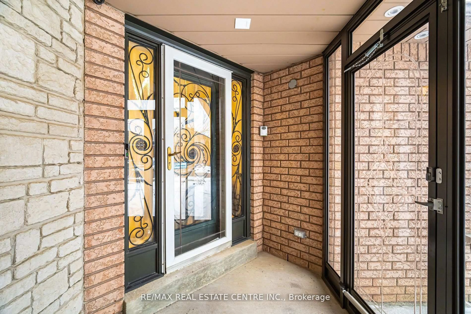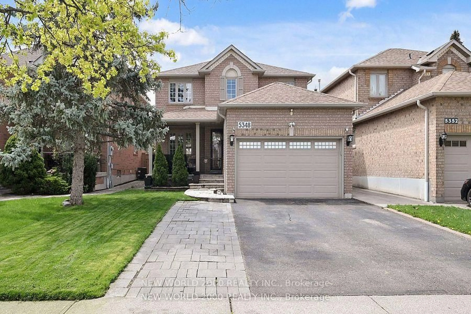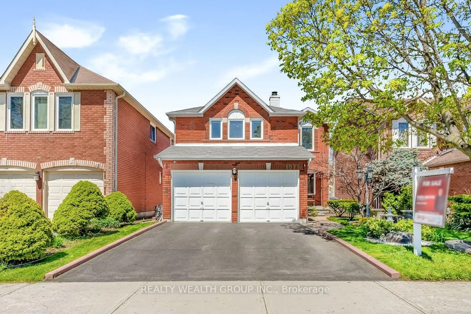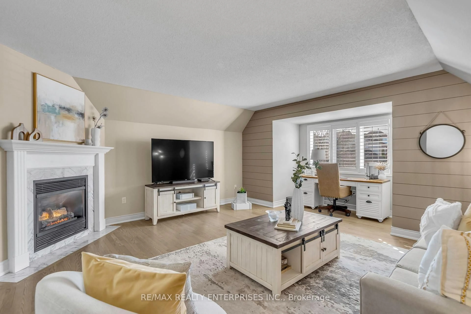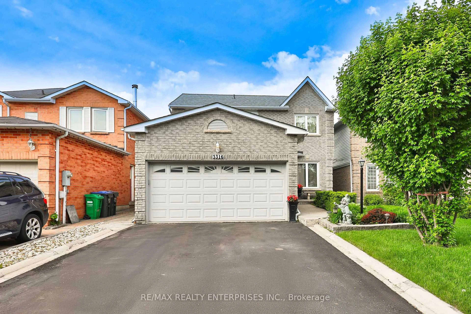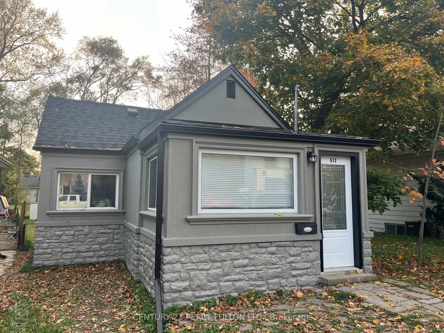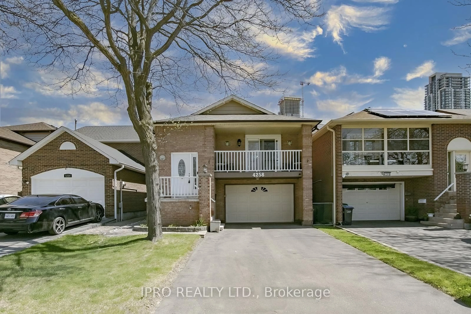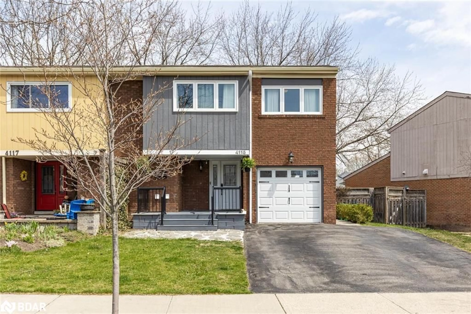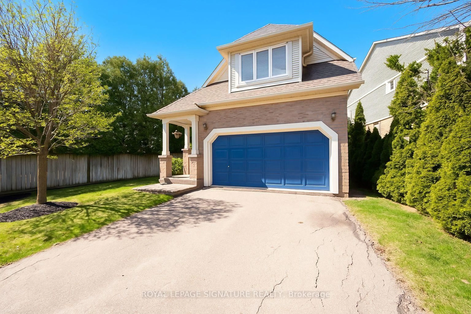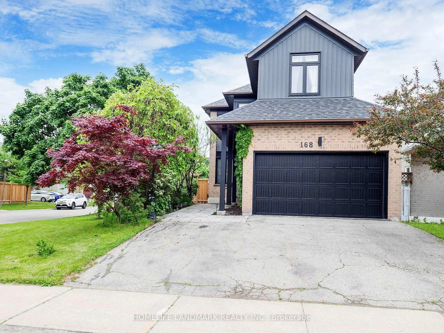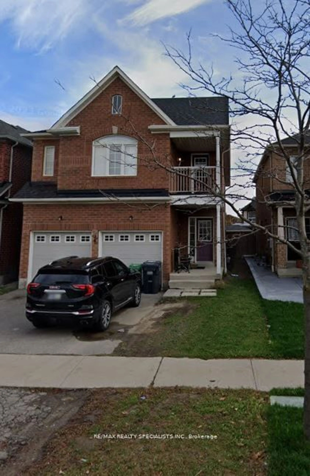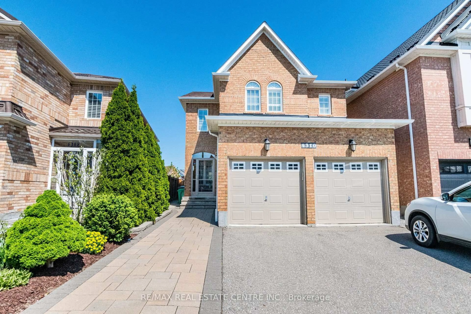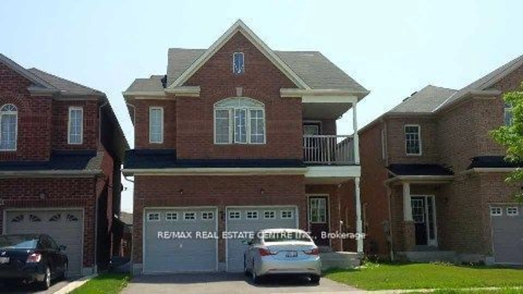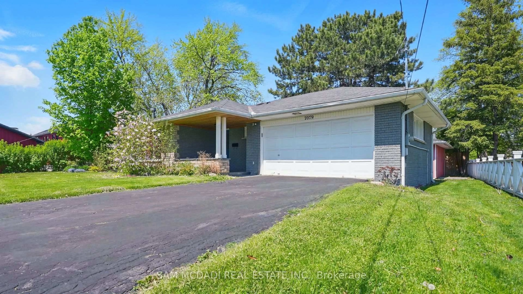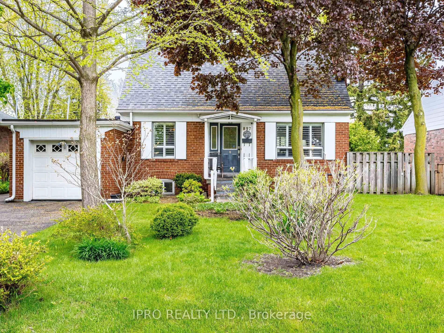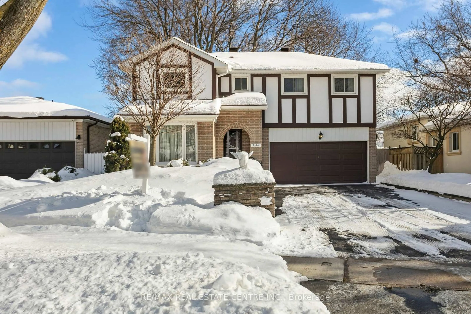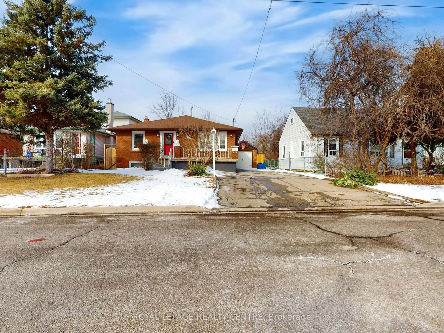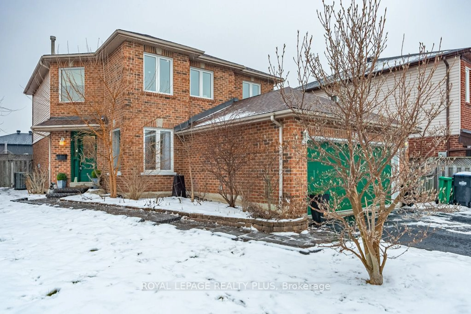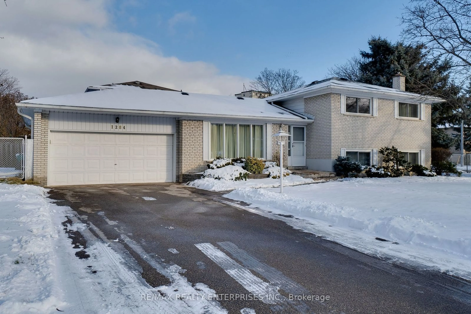773 Four Winds Way, Mississauga, Ontario L5R 3W8
Contact us about this property
Highlights
Estimated valueThis is the price Wahi expects this property to sell for.
The calculation is powered by our Instant Home Value Estimate, which uses current market and property price trends to estimate your home’s value with a 90% accuracy rate.Not available
Price/Sqft$699/sqft
Monthly cost
Open Calculator

Curious about what homes are selling for in this area?
Get a report on comparable homes with helpful insights and trends.
+9
Properties sold*
$1.4M
Median sold price*
*Based on last 30 days
Description
This home has been fully upgraded to offer an entertainers paradise and luxurious modern living. The spacious backyard features a large deck, along with a sizable concrete deck extending around the sides and front of the house. The front also boasts a covered, enclosed porch. Inside, the entire home has been beautifully designed, with solid exotic wood flooring throughout the main floor and upstairs living areas. Pot lights illuminate the entire home, including the main floor, kitchen, living room, dining room, and all three upstairs bedrooms, and the exterior is also enhanced with pot lights. The home also features a new roof, a main entry door with electronic and manual key access, and a digital home security system with cameras. For added convenience, there's a Samsung washer and dryer with steam features, a 17' insulated garage door, and a central vacuum system. All bathrooms have been upgraded with new vanities, sinks, and de-fog mirrors in the upstairs bathrooms. This home seamlessly combines luxury, comfort, and functionality, making it perfect for modern living and entertaining. The kitchen is a standout, fully upgraded with 12x24 premium porcelain tiles, Florida blinds on all windows, and sleek new cabinetry, complemented by high-end GE Cafe stainless steel appliances, including a fridge, dishwasher, gas stove with electric oven, and a bottom warming drawer, plus gas piping for the stove.
Property Details
Interior
Features
2nd Floor
Primary
0.0 x 0.02nd Br
0.0 x 0.03rd Br
0.0 x 0.0Exterior
Features
Parking
Garage spaces 2
Garage type Attached
Other parking spaces 4
Total parking spaces 6
Property History
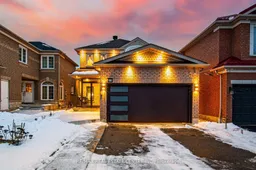 35
35