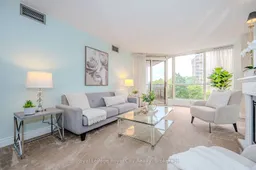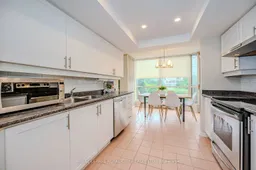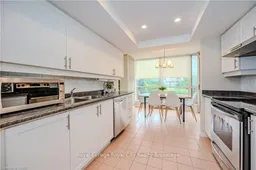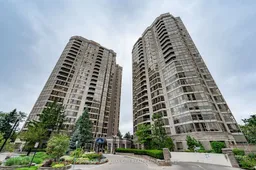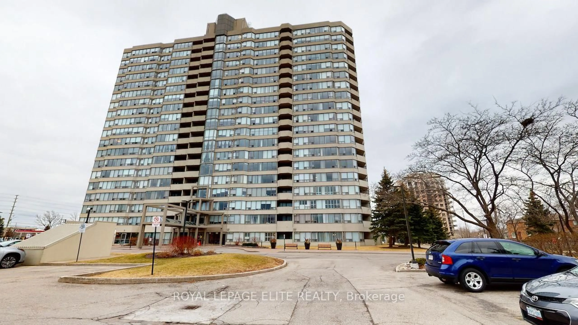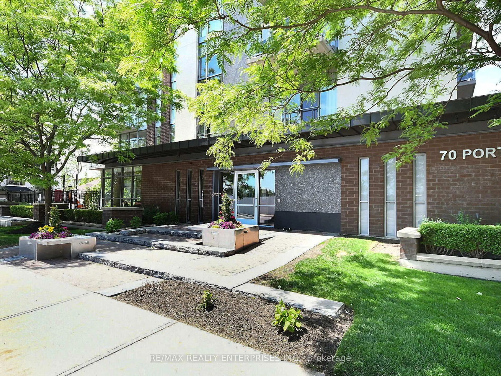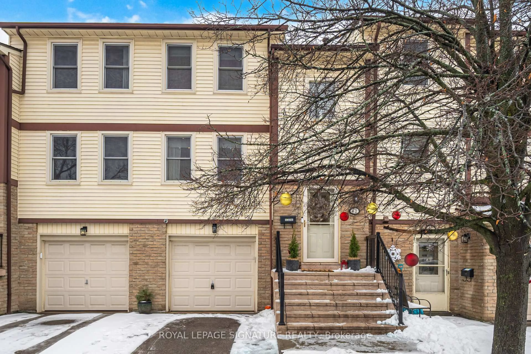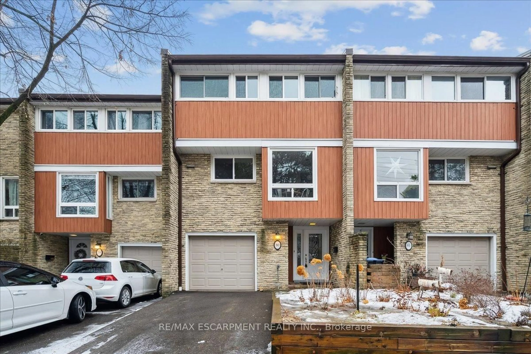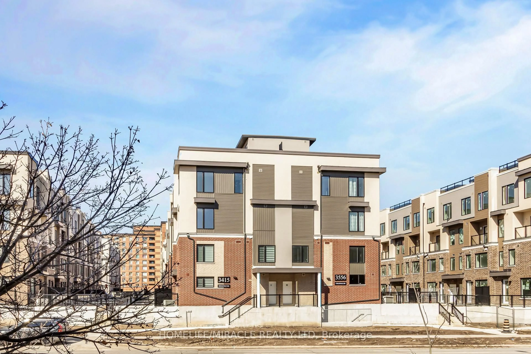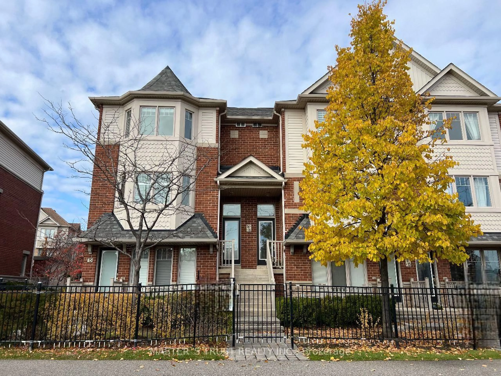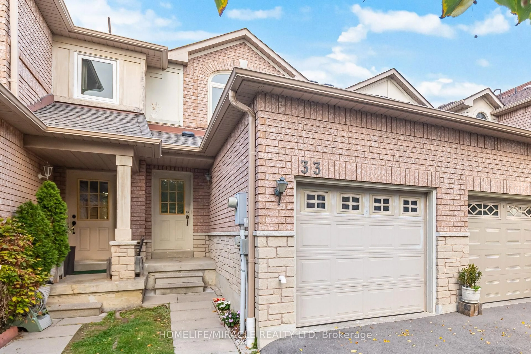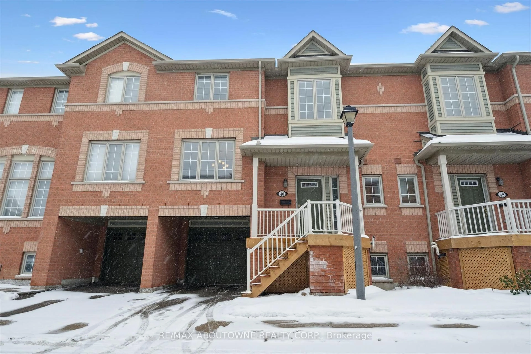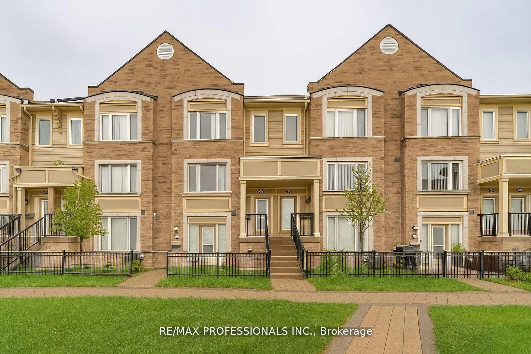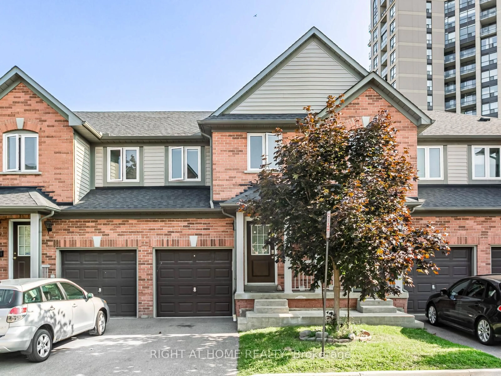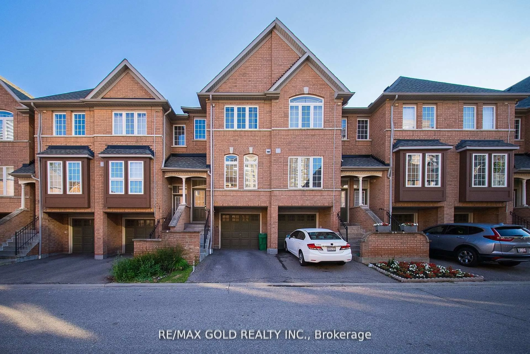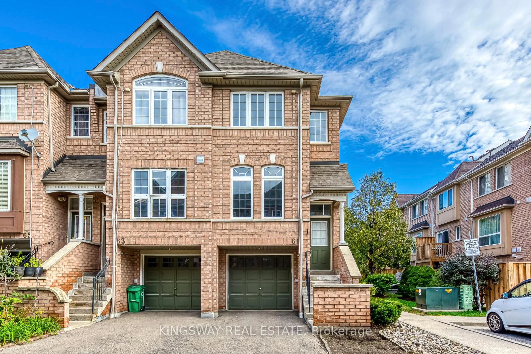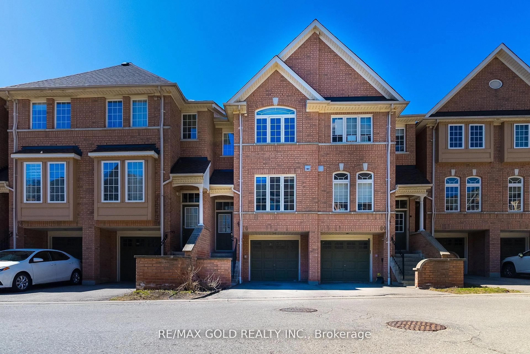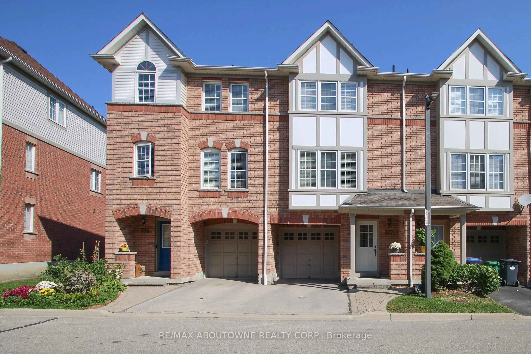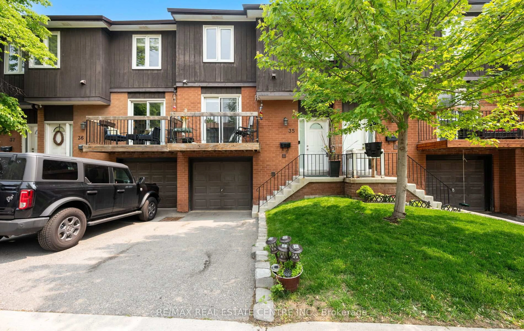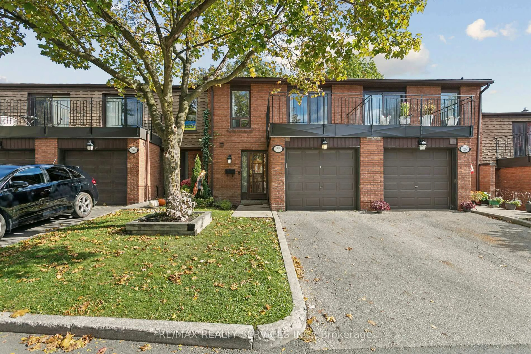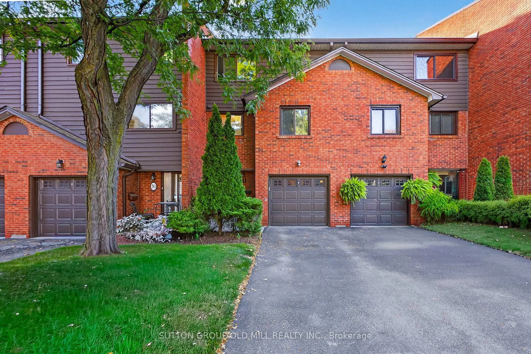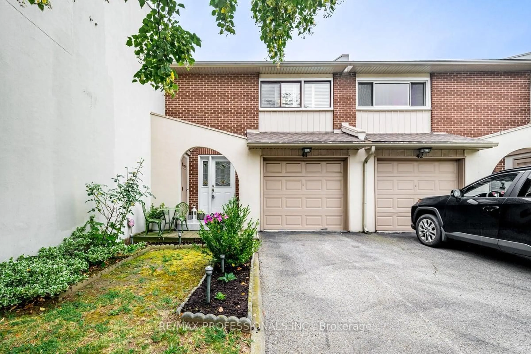Experience luxurious, spacious living in this stunning 2-bedroom plus den condo at 55 Kingsbridge Garden Circle. Awash in natural light, this bright and inviting home features two generously-sized bedrooms, each located on opposite wings for added privacy and equipped with a private balcony overlooking serene tennis courts and lush greenery. The living room, with its cozy freplace, provides a warm retreat for relaxation. The eat-in kitchen offers both functionality and charm, perfect for everyday dining or casual gatherings. The adaptable den presents endless possibilitiesuse it as a home ofce, formal dining space, TV room, library, or an extra guest room. The primary suite is a true oasis, featuring abundant space, a large walk-in closet, two additional closets, and a luxurious 4-piece ensuite. Residents enjoy premium building amenities, including a 24-hour concierge, indoor pool, well-equipped gym, and a relaxing sauna. Host events in the elegant party room, accommodate guests in the suite, or unwind in outdoor entertainment and BBQ areas surrounded by beautifully landscaped gardens. The building offers a car wash station and more, and maintenance fees cover cable and internet. This unit includes two parking spots and a locker for added convenience. Set in a prestigious location, this condo is steps from parks, public transportation, the upcoming LRT, Square One, toprated schools, highways, and more. A true gem, this home is a joy to showdont miss out on this perfect blend of comfort and elegance!
Inclusions: Central Vac, Dishwasher, Dryer, Garage Door Opener, Gas Oven/Range, Microwave, Range Hood, Refrigerator, Smoke Detector, Washer, Window Coverings
