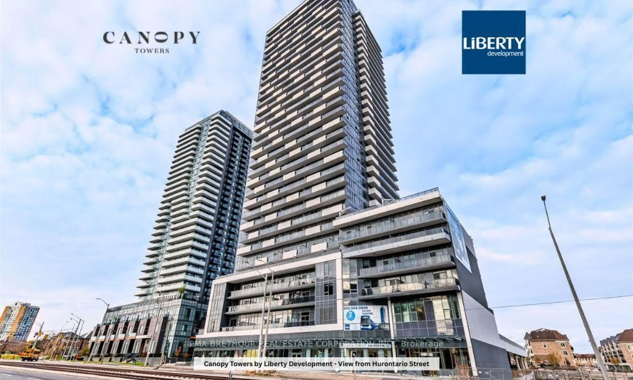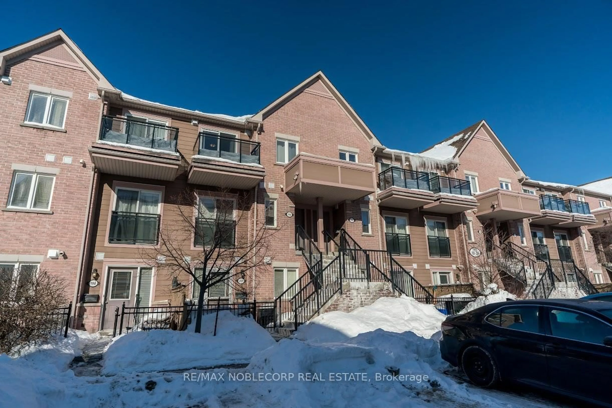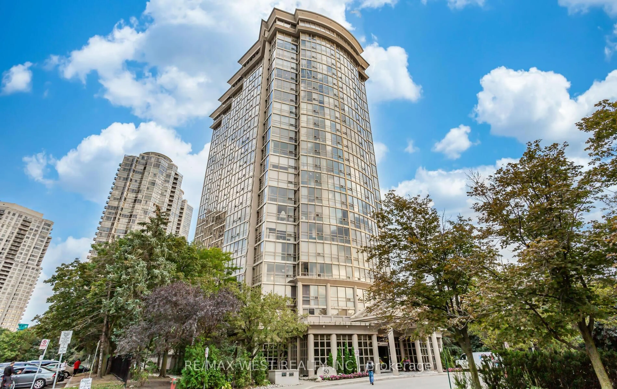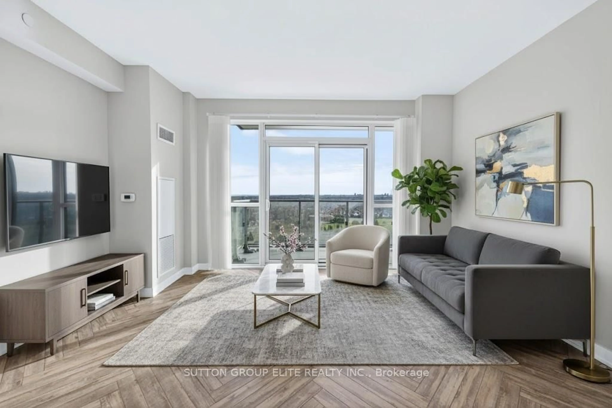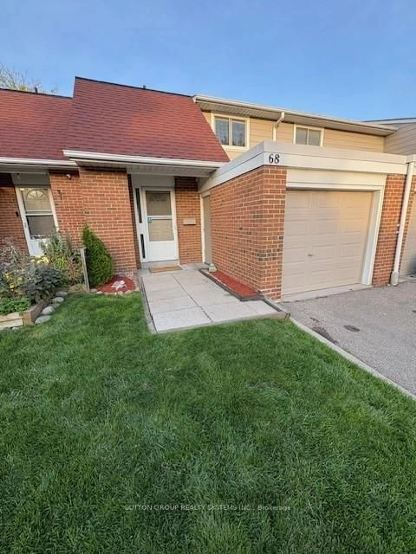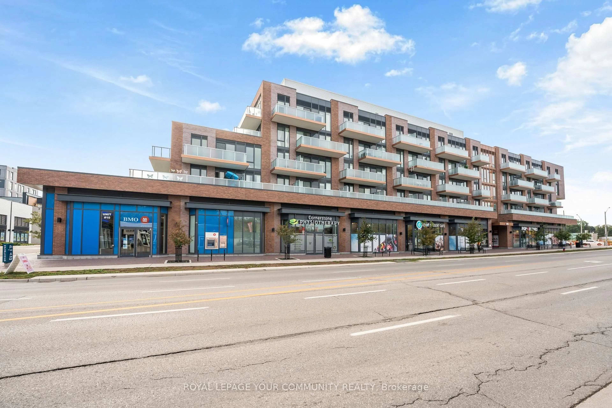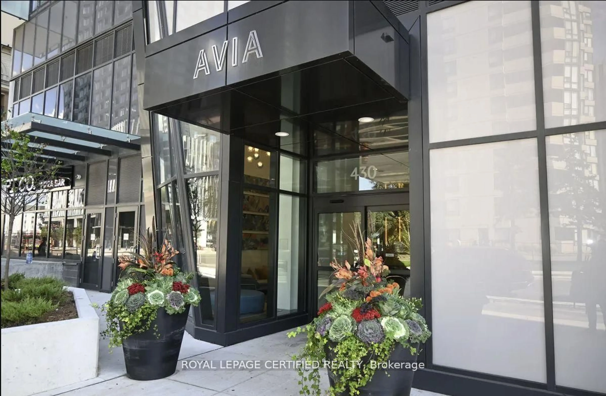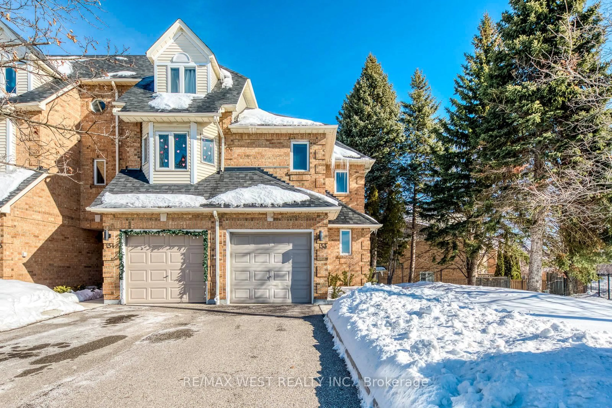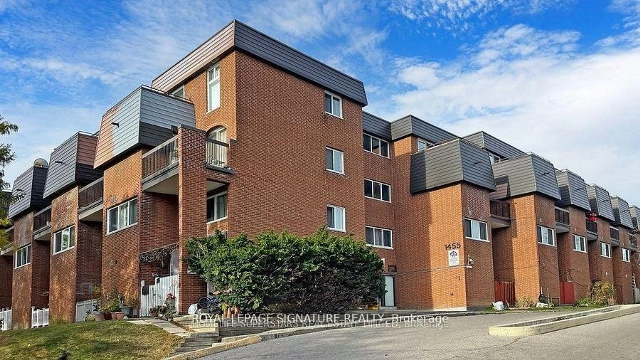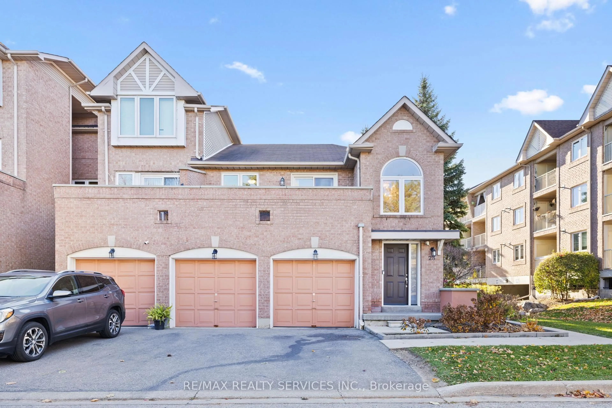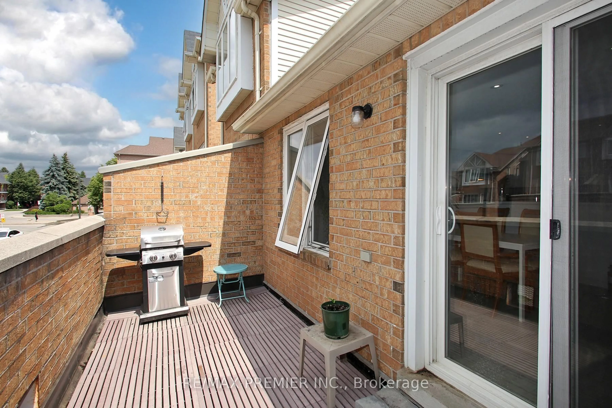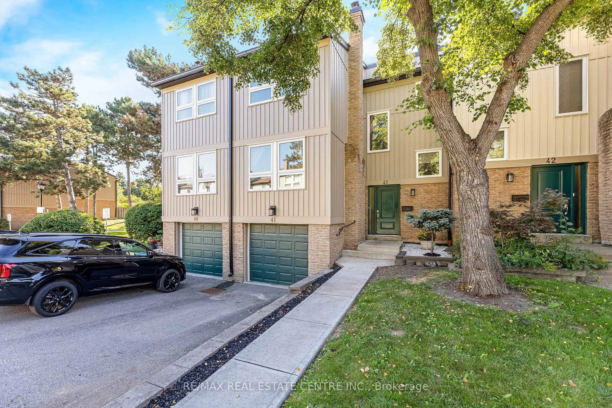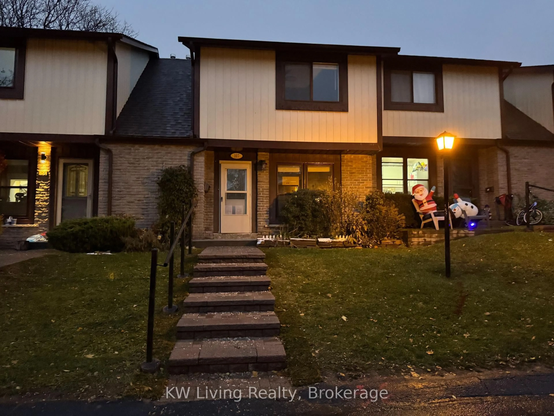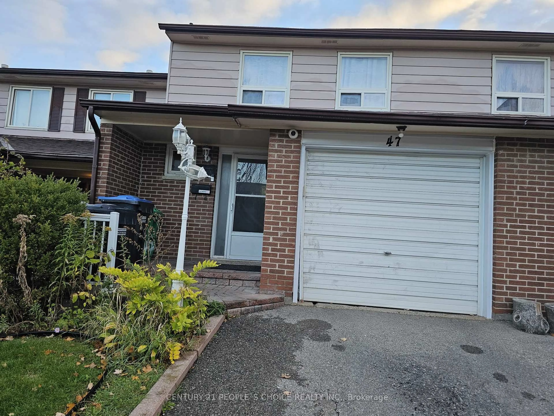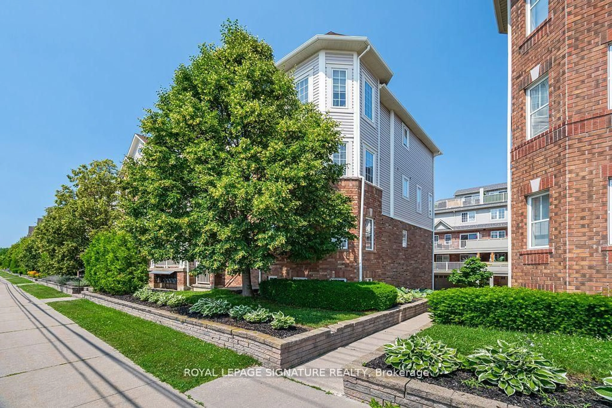Elevate your lifestyle at the sought-after Esprit Condos with this immaculate 2 bdrm 2 bath corner unit *Functional layout offering over 1,250sqft of sun-filled living space plus 2 side-by-side parking spots *Bright and spacious living rm with floor-to-ceiling windows and unobstructed southwest exposure showcasing stunning skyline views by day and night *Open concept dining area seamlessly flows into a Generous size gourmet kitchen with ample cabinetry, new quartz counters & breakfast bar, custom backsplash, S/S appliances & breakfast area *Primary bdrm with 3pc ensuite, W/I closet, reading corner and endless views w/floor-to-ceiling windows *2nd bdrm with double closet and unobstructed views through floor-to-ceiling windows *Recently updated with fresh paint, custom potlights/light fixtures/accent walls *5 star Amenities: Indoor pool, hot tub and sauna, party room, fitness area, billiards room, squash courts, BBQ patio, private gardens, guest suite and plenty of visitor parking *Situated along banks of a ravine, views are endless *Walking distance to Square One, restaurants and entertainment *Mins to Hwy 401/403/410 & transit at doorstep *Perfect for first-time buyers, investors, upsizers or downsizers *This Château in the sky will not disappoint.
Inclusions: Stainless Steel: Stove, Fridge, B/I Dishwasher, Over the Range Microwave. Washer & Dryer. CVac . All ELF's and Window Coverings. 2 x Parking (Side By Side)
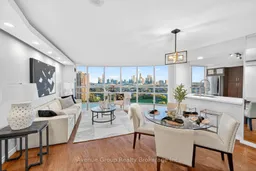 43
43

