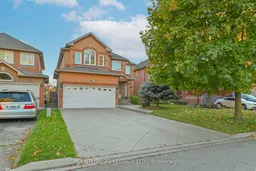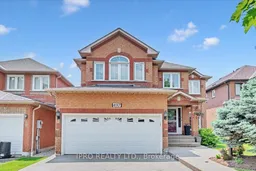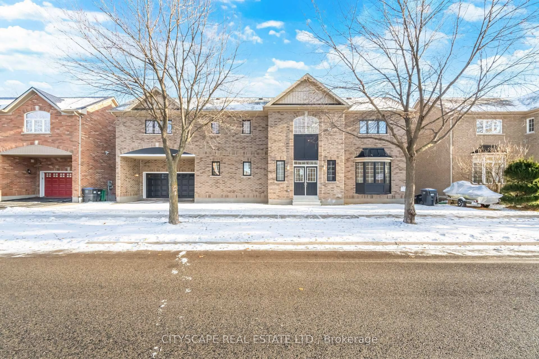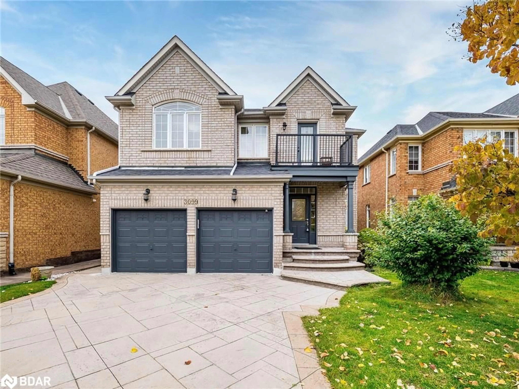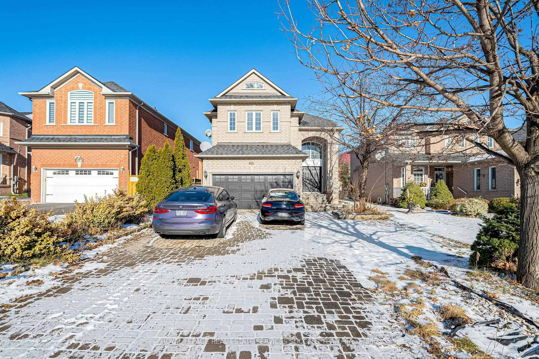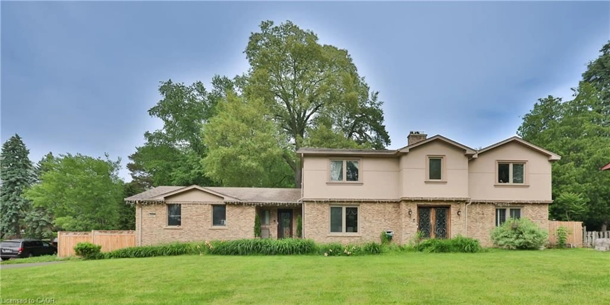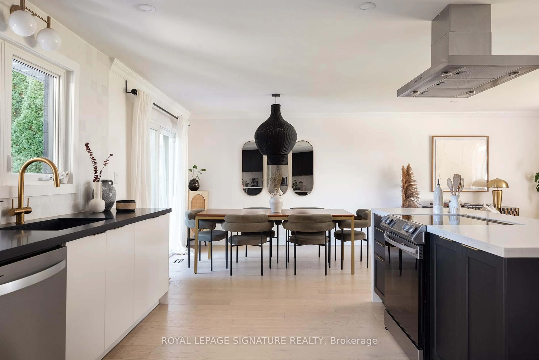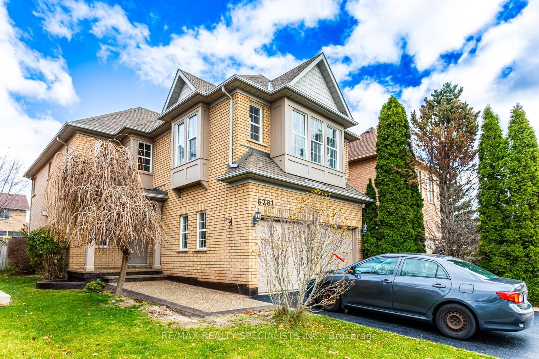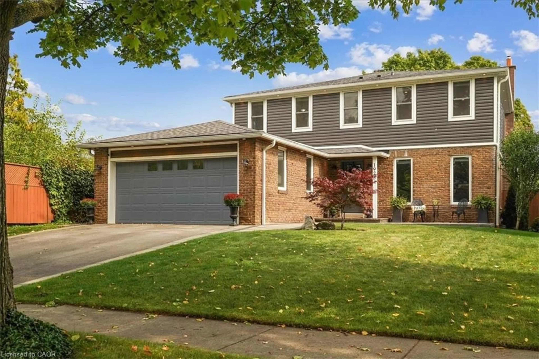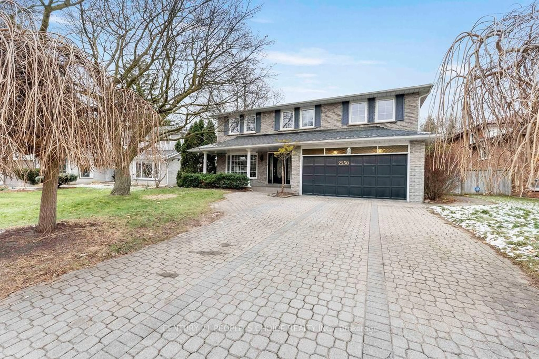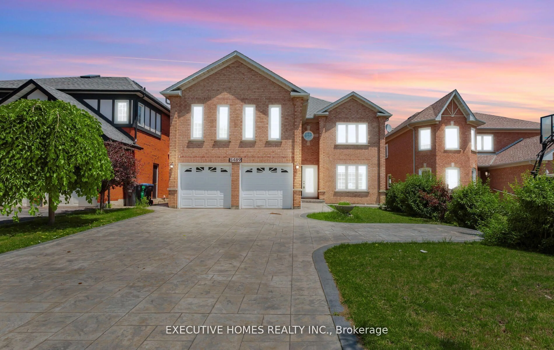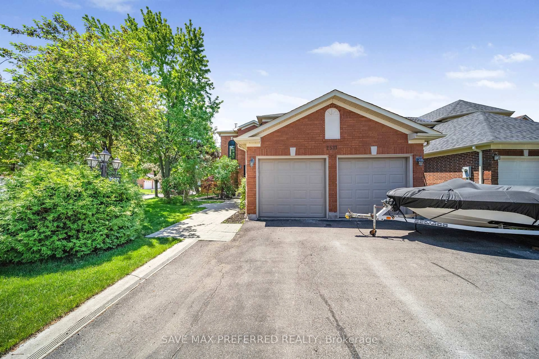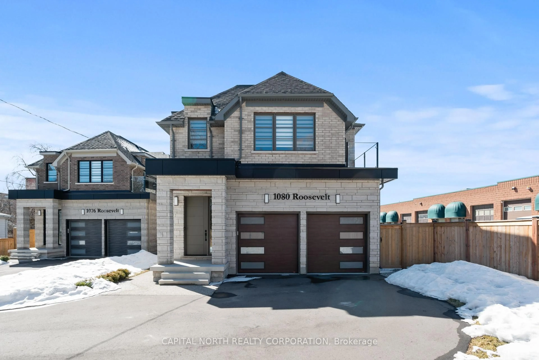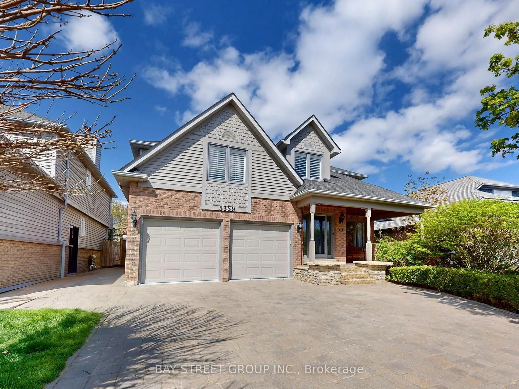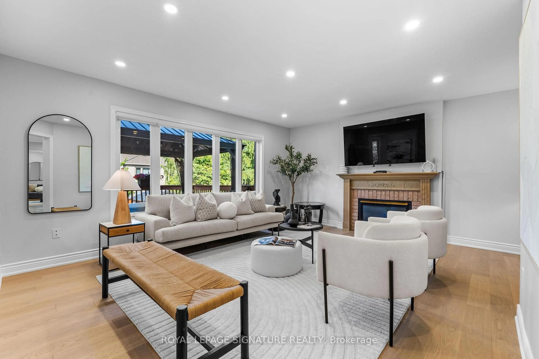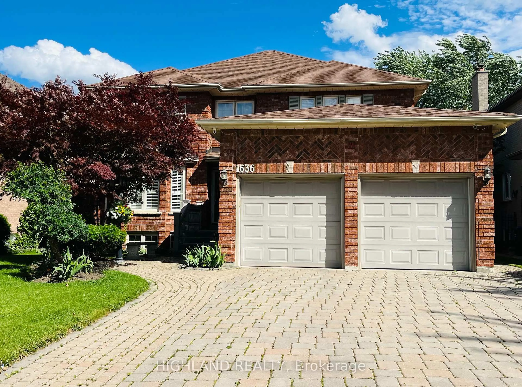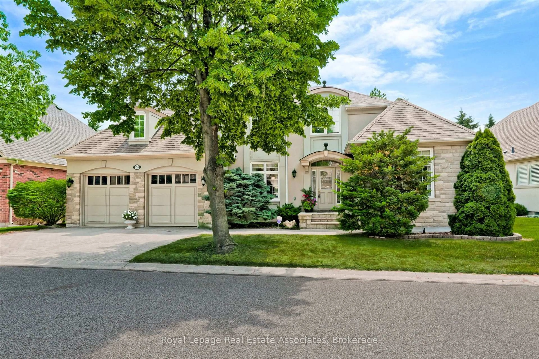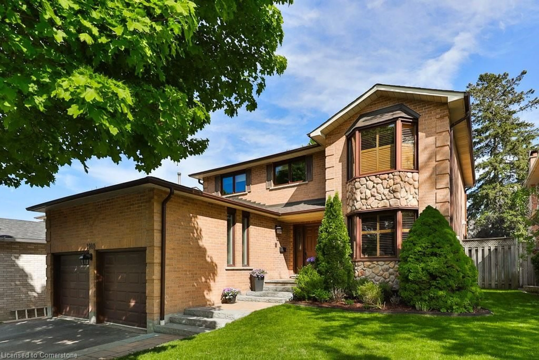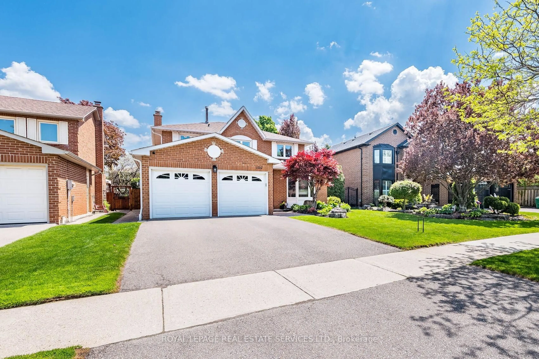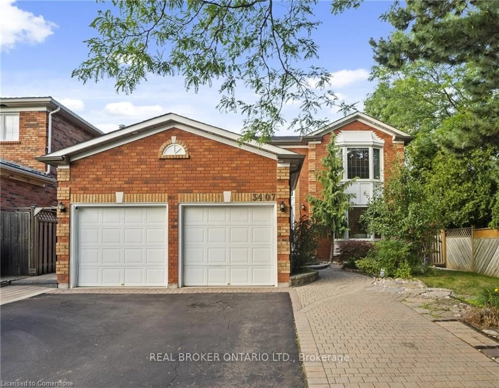This beautiful home is a quality masterpiece that has been lovingly maintained/occupied by a single family. It is conveniently located just minutes to Square One, Celebration Square, YMCA, GO Transit, Living Arts Centre, Sheridan & Mohawk College Campuses, Parks & Trails, Schools, Hwy 403 access & more! The main level welcomes you with an open floor to ceiling foyer, a combined formal living & dining area, a separate family area with a gas fireplace, kitchen, Laundry, powder room and a private office room. The spectacular second level has 4 generous bedrooms & 2 washrooms... including a Primary Bedroom Suite with Bright Sitting Nook, Vanity Area, W/I Closet & 4pc Ensuite with Double Vanity & Glass-Enclosed Shower. The fully finished basement is very spacious...host/entertain guests in the massive Rec room with a built-in bar or relax on the couch in front of the fireplace. The large well maintained back yard allows you to enjoy those beautiful sunny days, sip your morning coffee on a deck under a Gazebo with PRIVACY...no neighbours in the back!!!
Inclusions: All Light Fixtures, All Window Coverings, Refrigerator & Stove, Dishwasher, Washer & Dryer, Basement Refrigerator & Stove, Office furniture, Gazebo & Shed.
