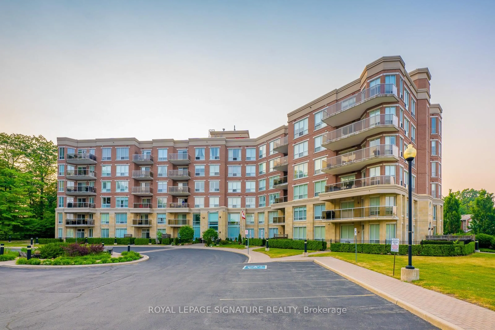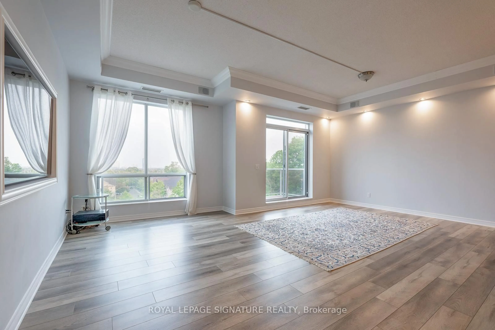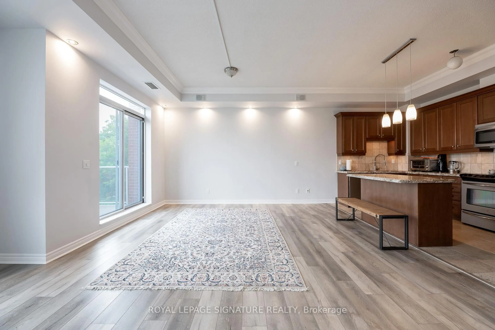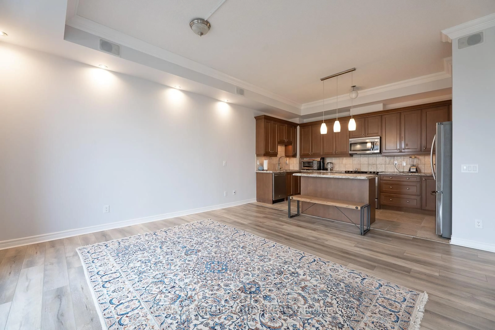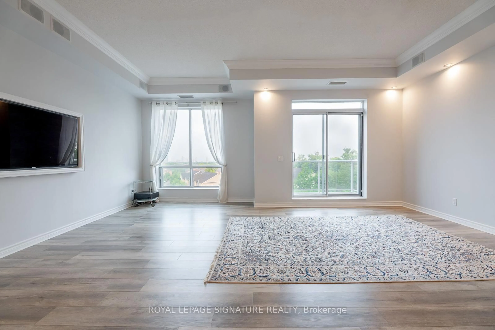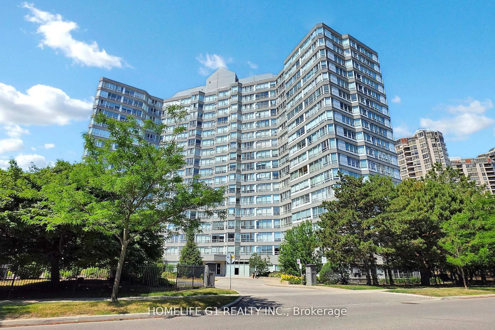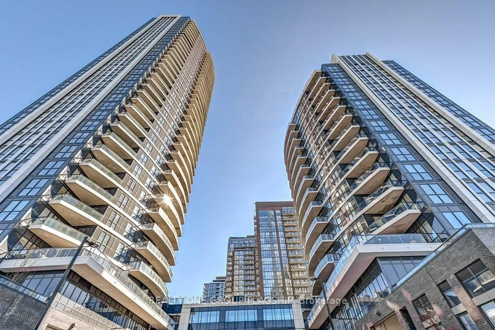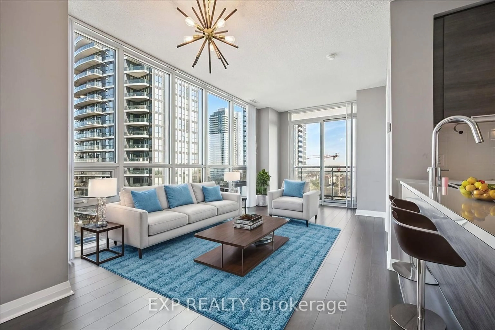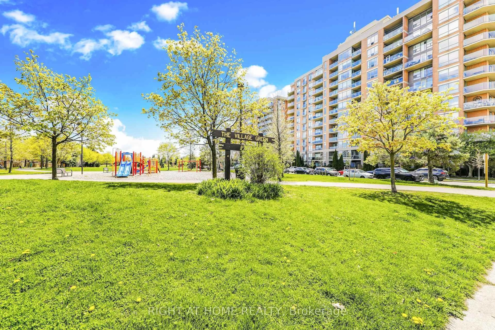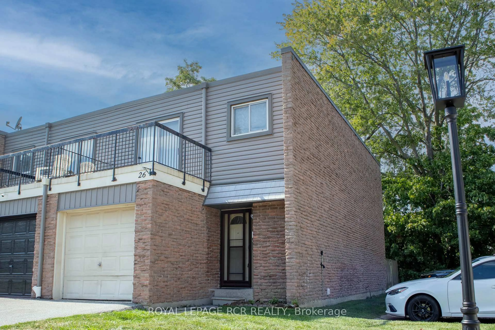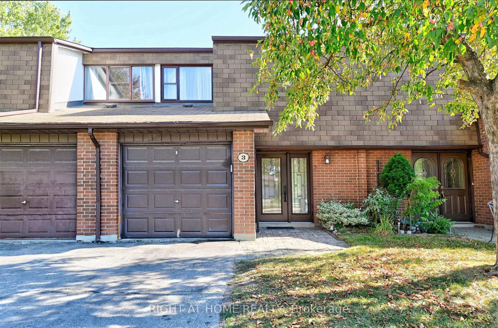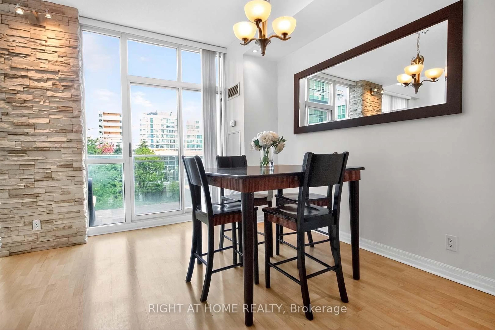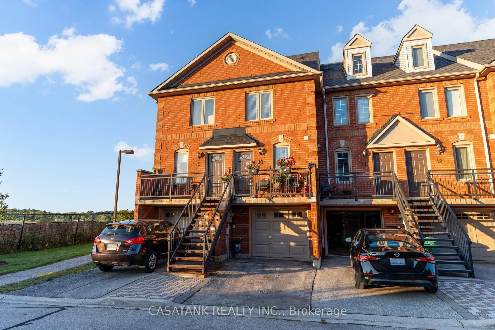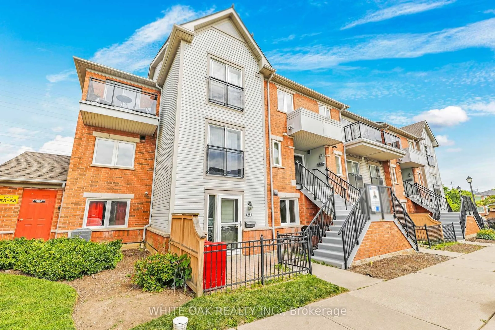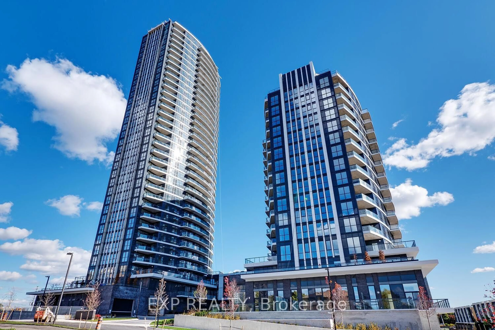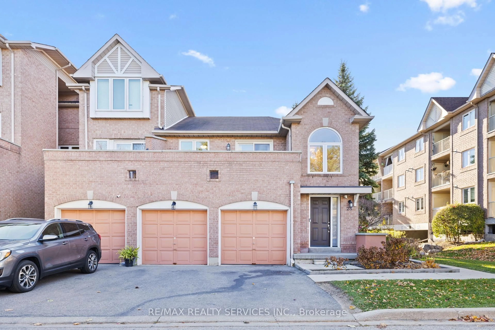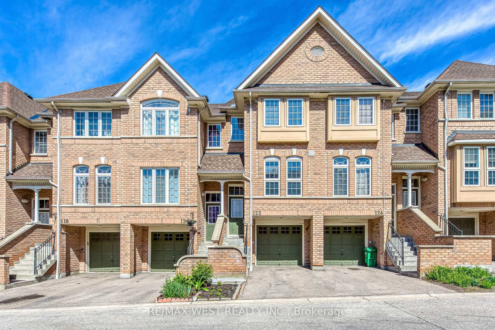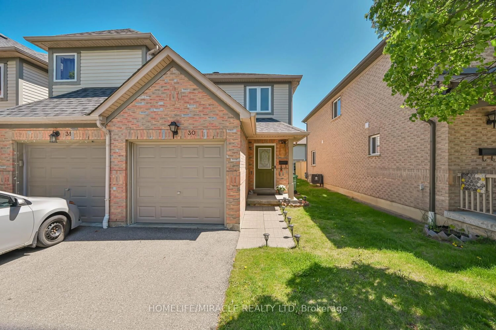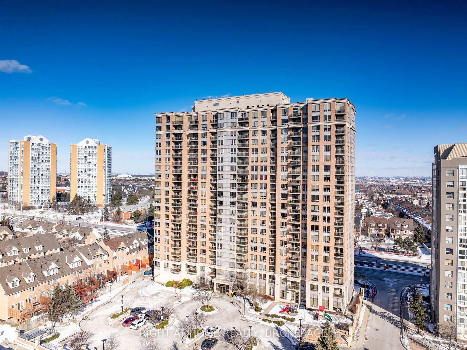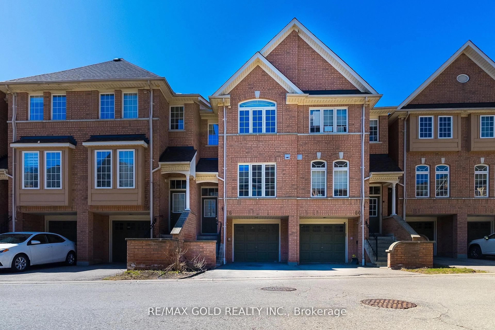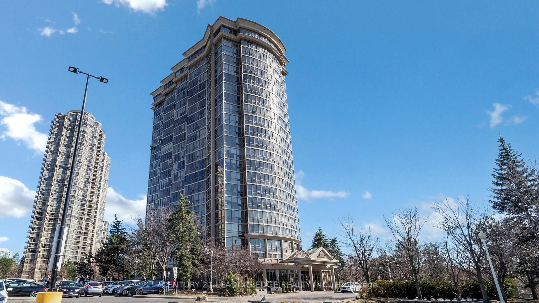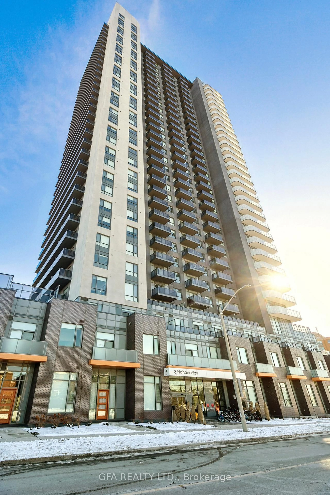483 Faith Dr #PH6, Mississauga, Ontario L5R 0A1
Contact us about this property
Highlights
Estimated valueThis is the price Wahi expects this property to sell for.
The calculation is powered by our Instant Home Value Estimate, which uses current market and property price trends to estimate your home’s value with a 90% accuracy rate.Not available
Price/Sqft$687/sqft
Monthly cost
Open Calculator

Curious about what homes are selling for in this area?
Get a report on comparable homes with helpful insights and trends.
+25
Properties sold*
$582K
Median sold price*
*Based on last 30 days
Description
Experience luxury living at The Woods End Condominiums in this grand penthouse corner suite.Boasting 10-foot ceilings and 1,159 sq ft of sun-filled, granite countertops, carpet-free interiors, this home offers an expansive private balcony with serene forest views and sightlines to Mississauga City Centre on clear days perfect for relaxing, gardening, or dining outdoors. Enjoy a vibrant yet quiet community atmosphere with top-tier amenities including a gym, concierge, visitor parking, party/meeting rooms, and guest suites. Comes with two side by side parking space for two vehicles, an oversized locker, and thoughtful upgrades like Hunter Douglas shades, an electric fireplace, and pot lights in the living area.
Property Details
Interior
Features
Flat Floor
Primary
0.0 x 0.0Ensuite Bath / W/I Closet / Laminate
Living
0.0 x 0.0hardwood floor / Open Concept / Large Window
Kitchen
0.0 x 0.0Granite Counter / Backsplash / Stainless Steel Appl
Dining
0.0 x 0.0hardwood floor / W/O To Balcony / Open Concept
Exterior
Features
Parking
Garage spaces 2
Garage type Underground
Other parking spaces 0
Total parking spaces 2
Condo Details
Amenities
Bbqs Allowed, Concierge, Exercise Room, Games Room, Guest Suites, Party/Meeting Room
Inclusions
Property History
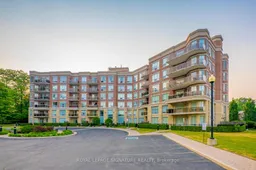 20
20