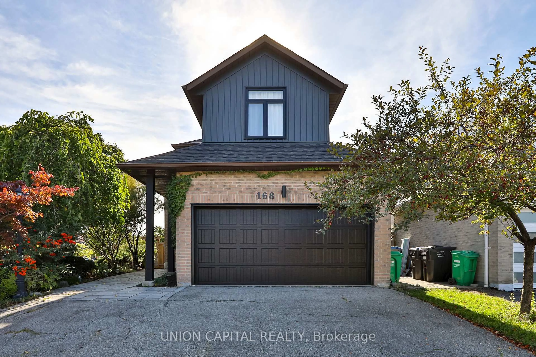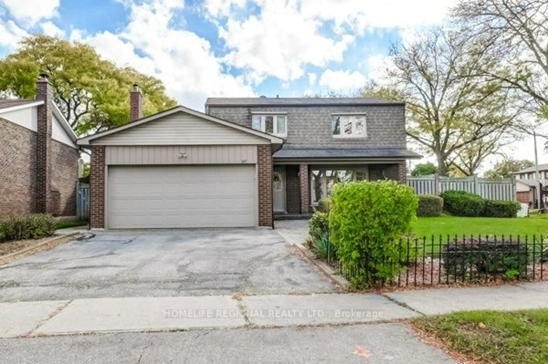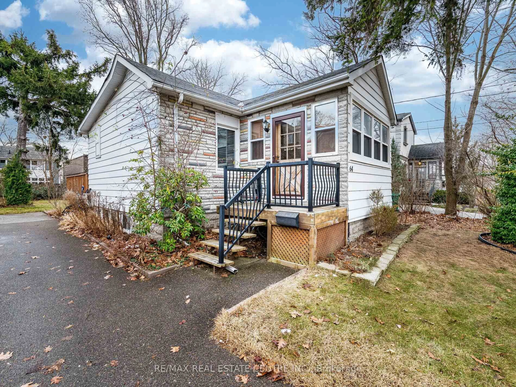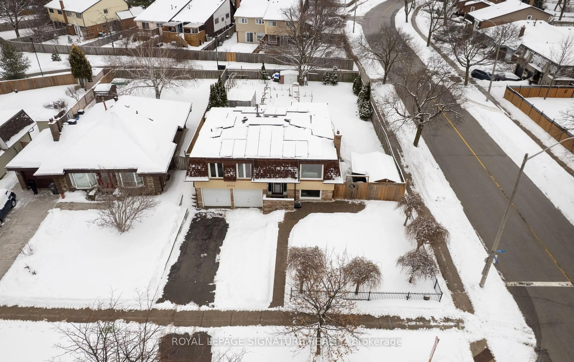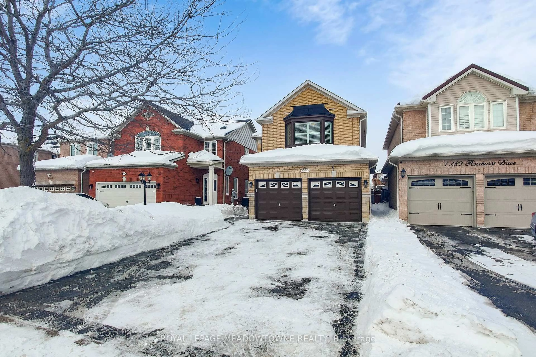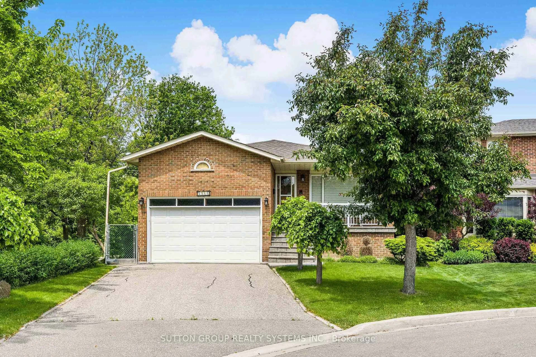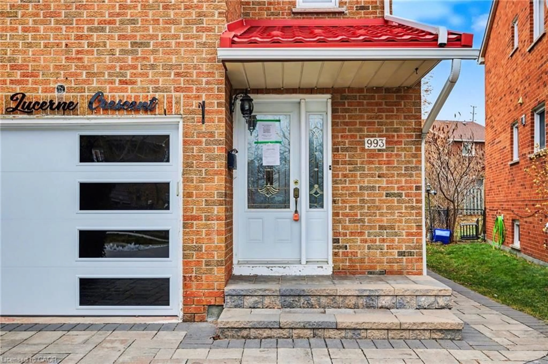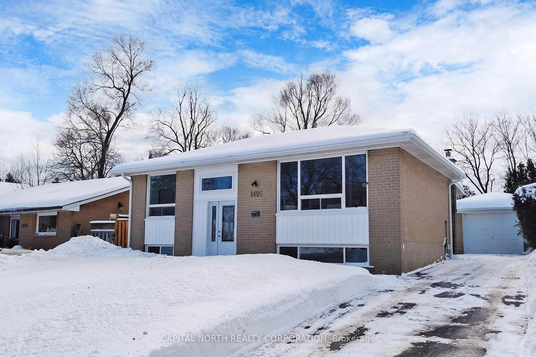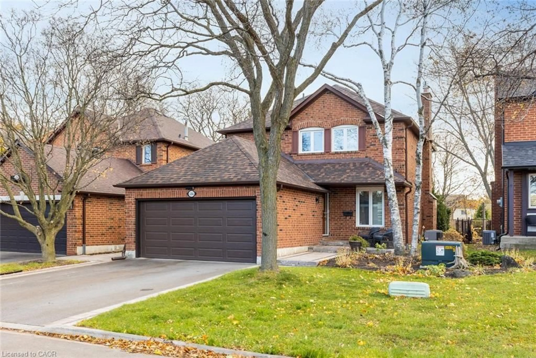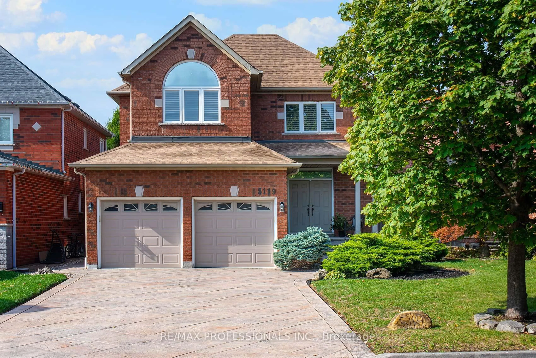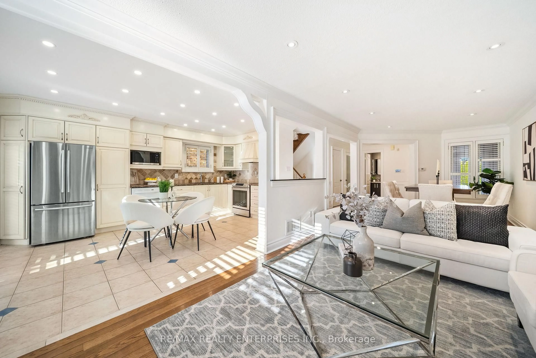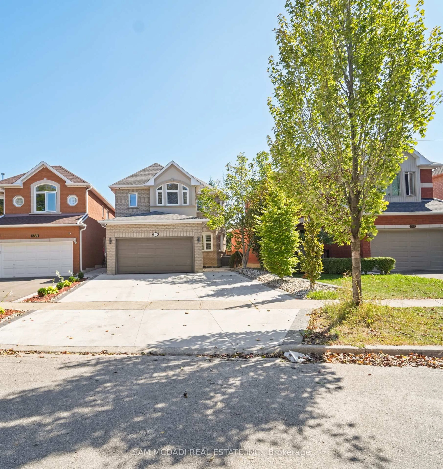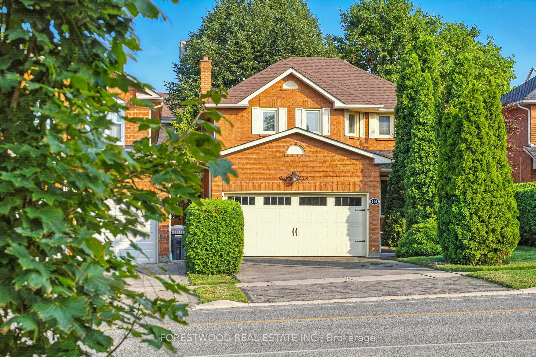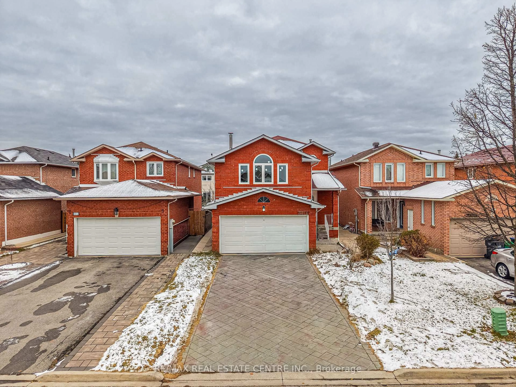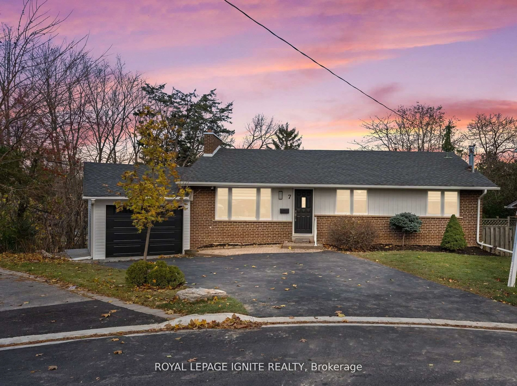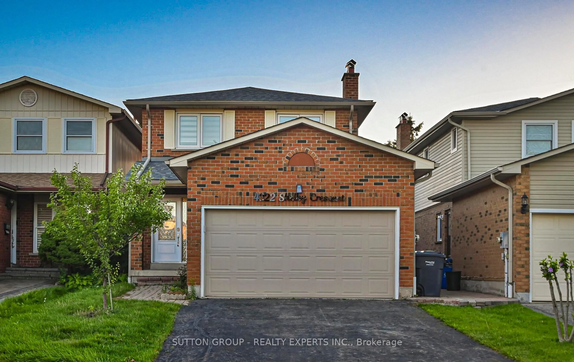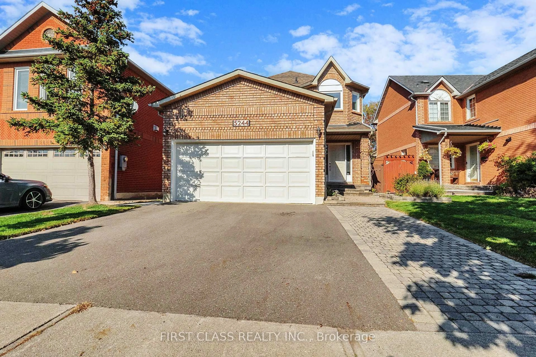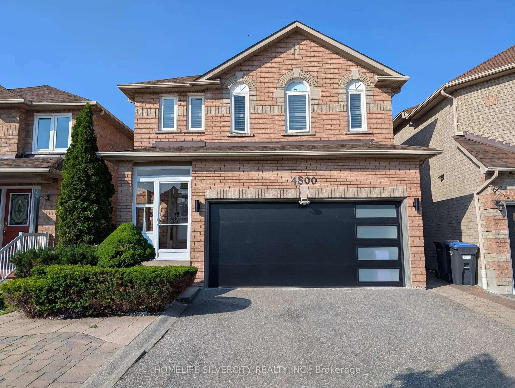Discover this updated and functional 3-bedroom beauty, ideally situated in a warm, friendly area renowned for it's family atmosphere. This home perfectly combines aesthetics, comfort & upgraded features. Modern Kitchen recently remodeled with extensive cabinetry, large Island , coffee station & newer appliances. Spacious dining for everyday meals & family gatherings. Welcoming Family room with a cozy Fireplace. Three generously sized bedrooms ensure comfort. Finished basement ideal for home office, nanny suite, or extended family, offering versatility. Recent upgrades include, windows, front door, kitchen, main floor flooring, partial bathroom upgrades. Walk in from garage into the home. Beautiful backyard featuring a spacious deck, providing both a private retreat and a perfect family setting for quiet evenings at home. Two car garage w/driveway parking. Cold Room as a bonus. This charming home, ready for it's next family, is a must see. Lovingly maintained by it's current owners for 24 years. Schedule a viewing today and start making unforgettable memories in your new home. Please see Virtual Tour.
Inclusions: S/S Steel double door Fridge. S/S ceramic top Stove. S/S Dishwasher. Island Microwave. Washer & Dryer. All Light fixtures. All window coverings. Alarm System. Automatic garage door opener w/ 4 remotes. Central Vacuum and Equipment. 3 Bar stools. Automatic sprinkler in front and back yards.
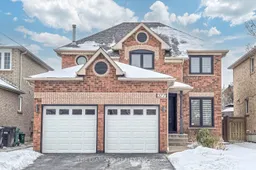 31
31

