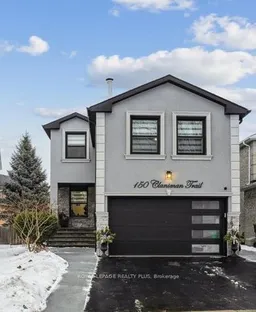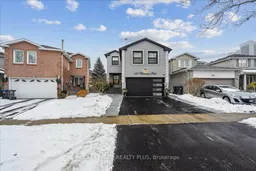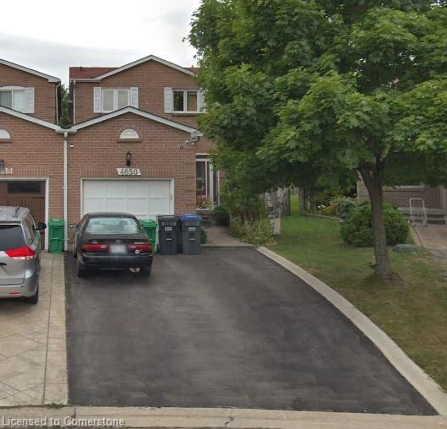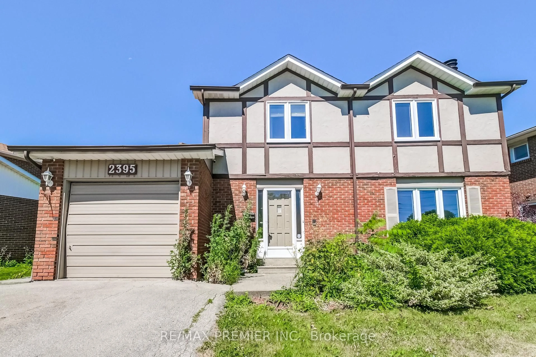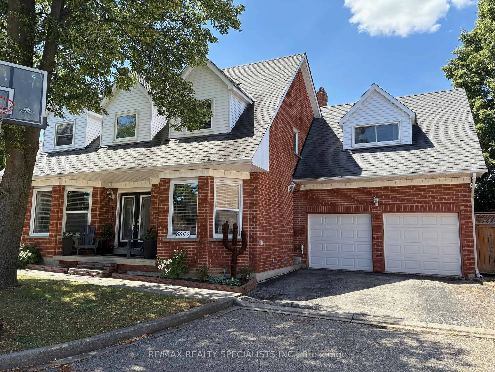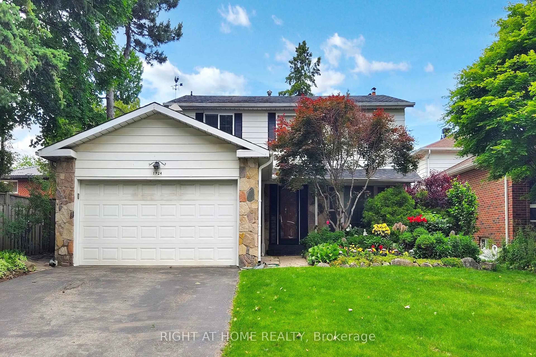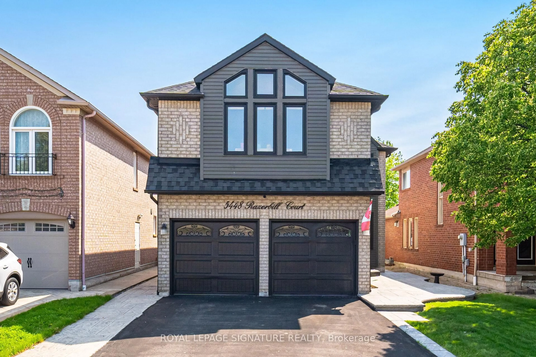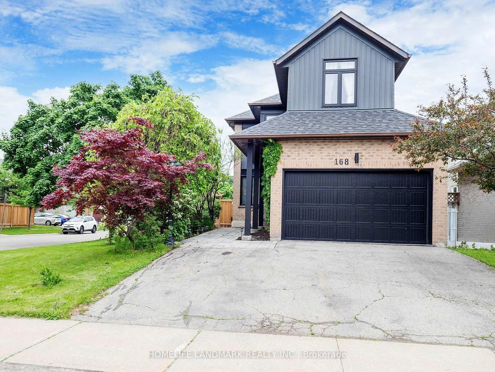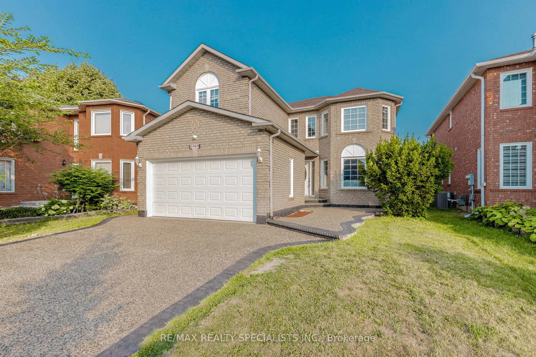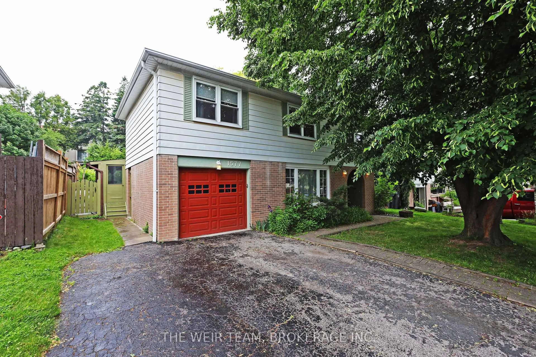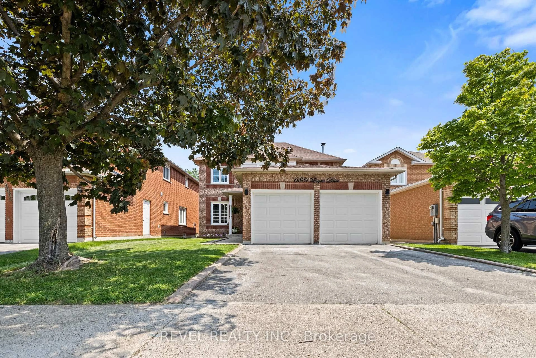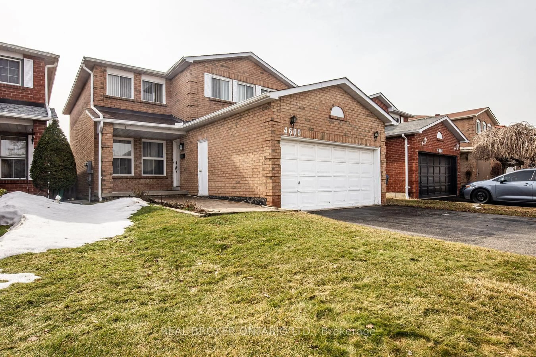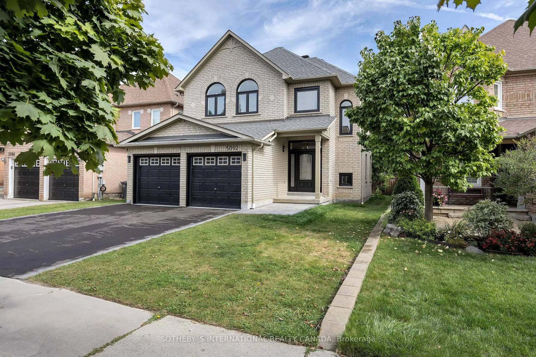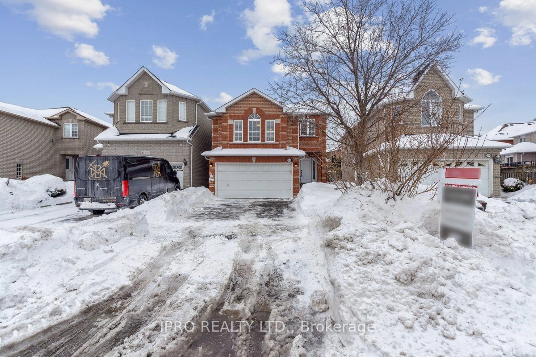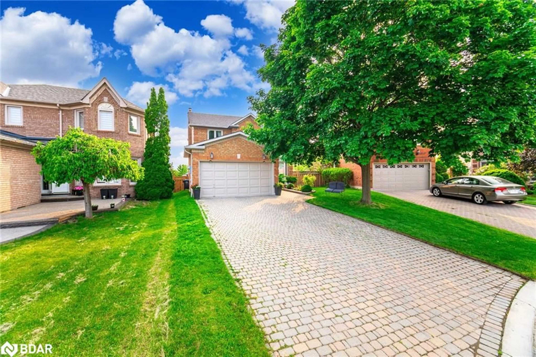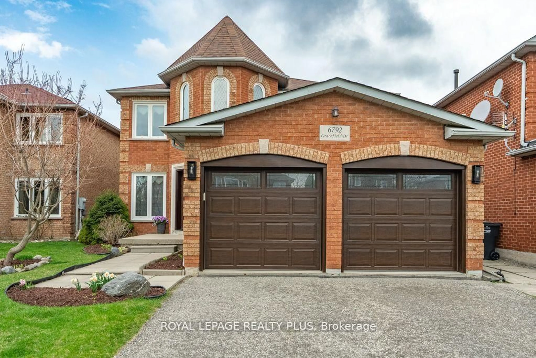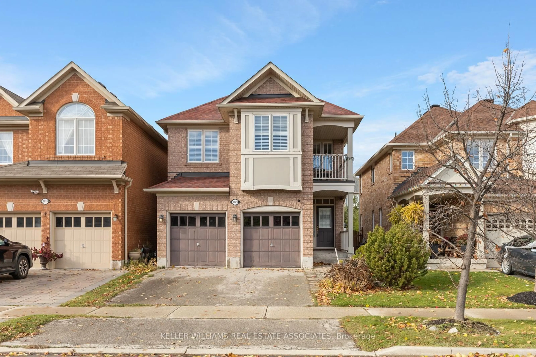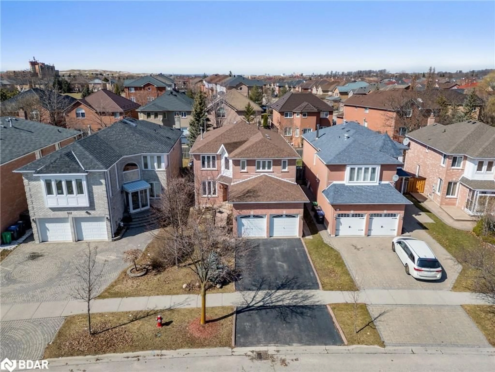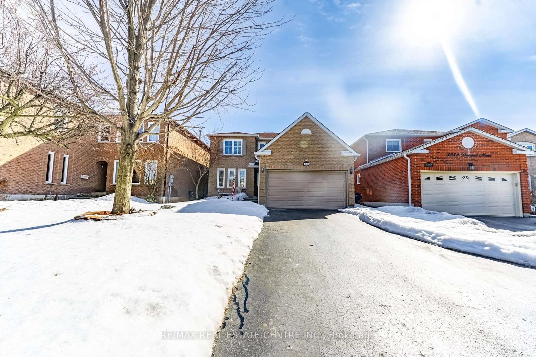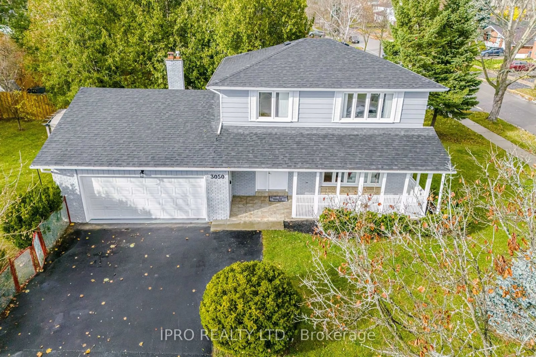AVOID RISING TARIFFS & LABOUR COSTS. Own a Fully Renovated, Move-In Ready Home! --Proudly call this stunning 4+1 bedroom home yours! With hundreds of thousands invested in updates, this property is a rare find, no interior room left untouched and a fully refinished stucco & stone exterior for a sophisticated look. -Step into an open-concept living, dining, and kitchen space designed for modern living. The custom-built center island and wine rack make entertaining a breeze, while a walkout to the backyard extends your living space outdoors. A separate mega family room features a wood-burning flagstone fireplace, built-in shelves, and hardwood floors, a perfect retreat. Custom zebra blinds throughout add a contemporary touch. -The main-level laundry boasts custom built-in cabinets for convenience. Upstairs, the large primary bedroom impresses with a feature wall, walk-in closet, and a fully renovated ensuite with a glass-enclosed shower and modern tiles. -The 2024-renovated basement is a self-contained in-law suite with a separate entrance and second laundry, offering income potential or extended family living. -Outside, your private backyard oasis requires minimal maintenance, relax in the 7-seat hot tub, enjoy the artificial turf lawn, and host gatherings under the gazebo. Home is equipped with a shed providing extra storage. -Other features include a double garage and a driveway for three more cars. A new front door and stone stairs add to the homes curb appeal.-KEY UPDATES: Furnace (2024) | A/C (2023) | Windows (2021-2025) | Roof (2022) | Soffit, Fascia & Eaves (2019) | Basement Renovation (2024) | Garage Door (2020) Deck (2019) | Fence (2019) -Just move in and enjoy, no costly renovations needed! -Prime Location: Minutes to Hwys, Square One Mall, Bus Terminal, Coming LRT Line, Community Center, Plazas, Schools, Hospital, and GO Station.
Inclusions: 2 Fridges, 2 Stoves, 2 Washers, 2 Dryers, Electric Light Fixtures, 1 microwave, Garage Door Opener & one remote. Elfs. Espresso machine with direct water line, Custom Zebra Blinds, Freezer, Shed, 7 seat Hot tub, Gazebo.
