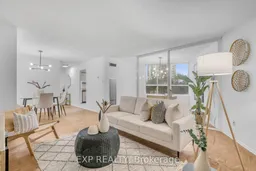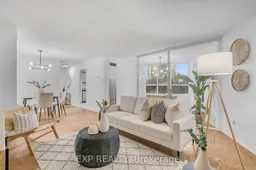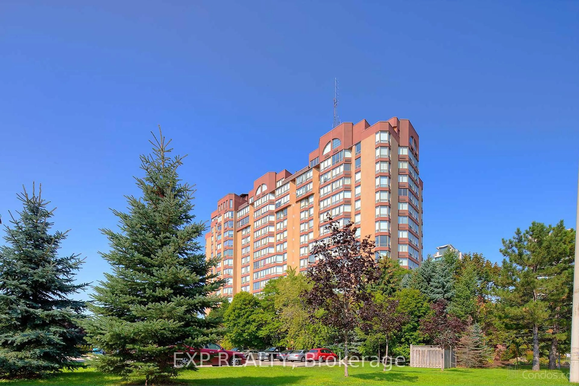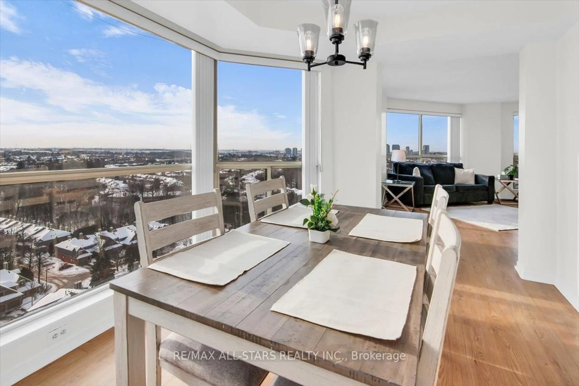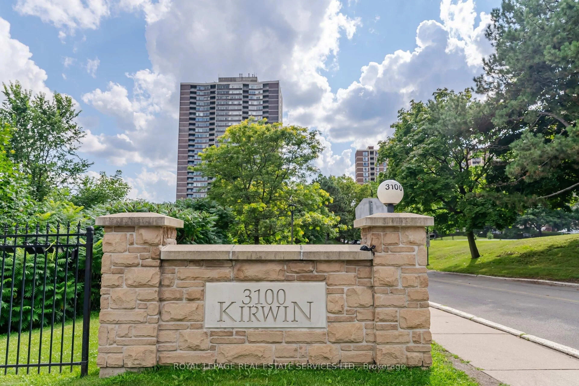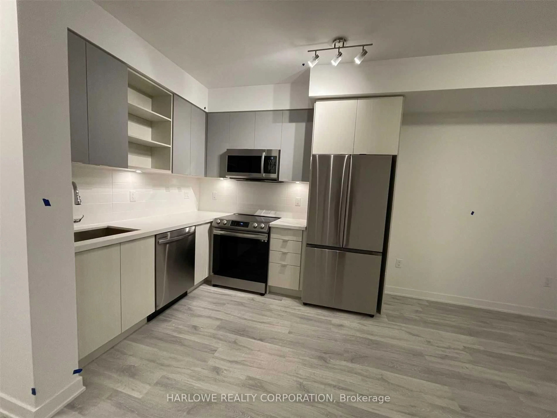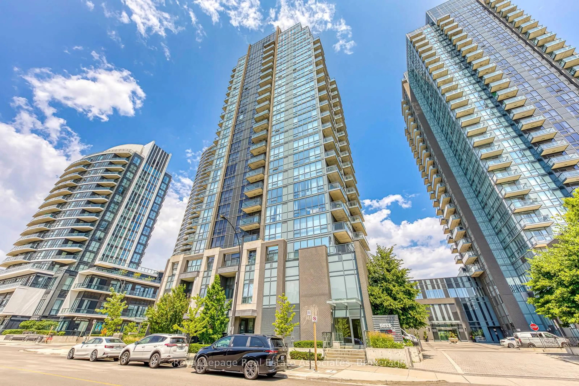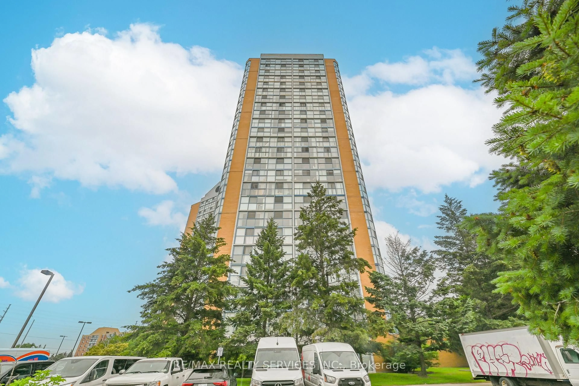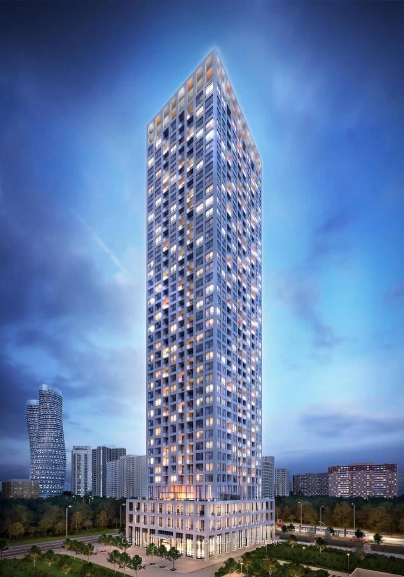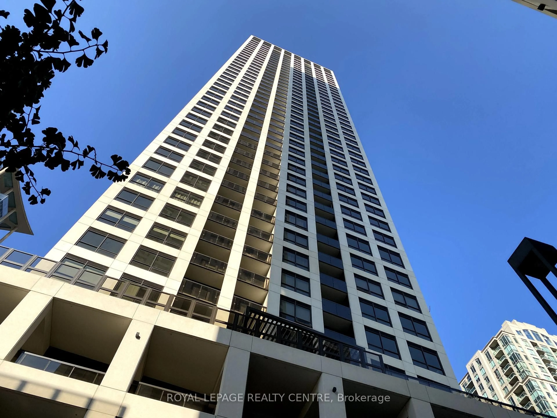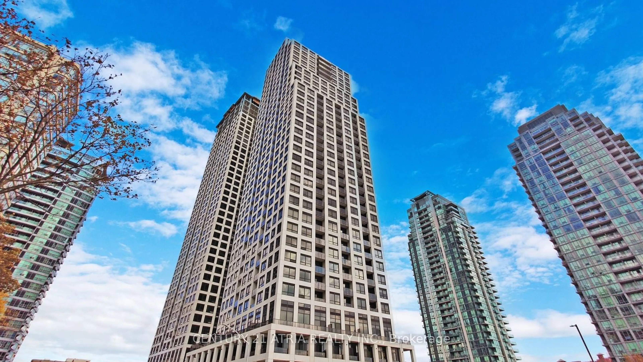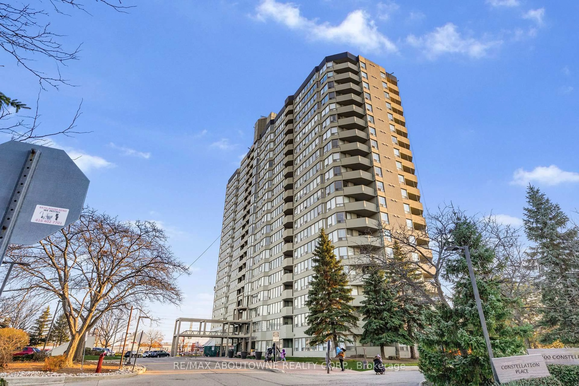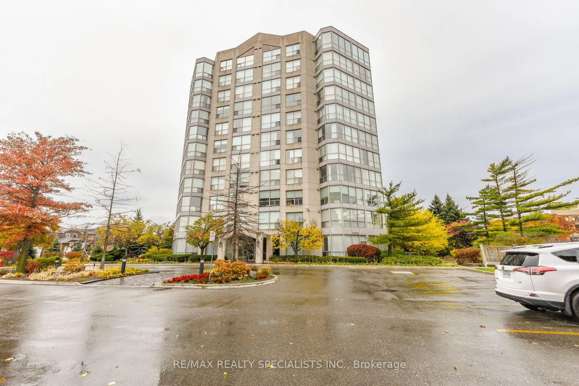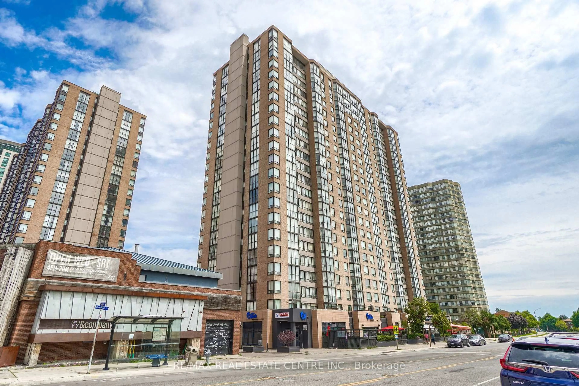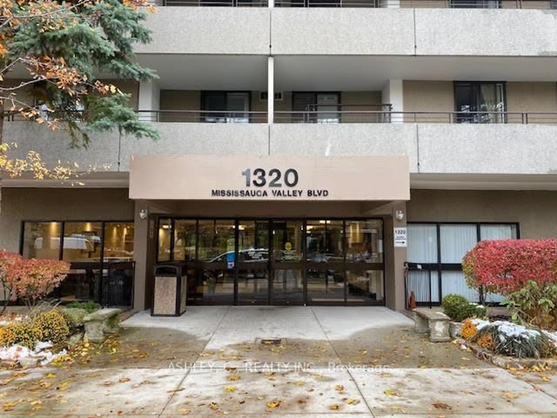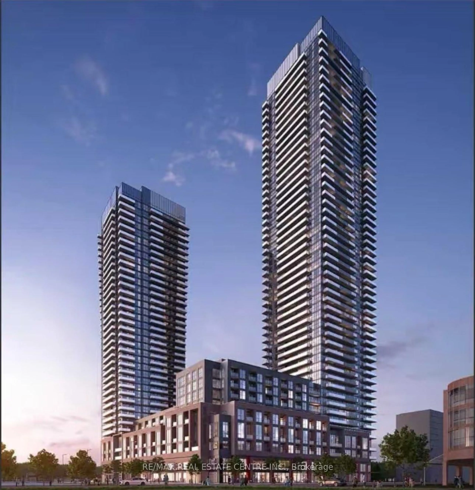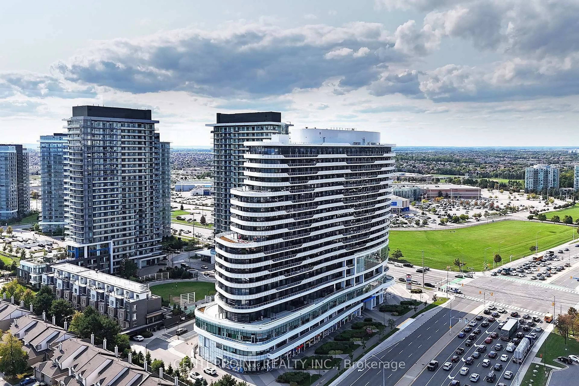Welcome to 3700 Kaneff Crescent, Unit 406! Experience urban sophistication in the heart of Mississauga with this beautifully updated 1-bedroom plus den, 1-bathroom condo. Perfect for professionals, couples, or small families, the spacious den offers flexibility as a home office, workout space, or cozy nursery. Freshly painted and brand-new light fixtures, this unit is truly move-in ready, offering modern comfort and style. Ideally located just minutes from Square One Shopping Centre, Celebration Square, and Kariya Park, with easy access to public transit, the future Hurontario LRT, and major highways (403, 401, QEW), this condo provides unmatched convenience for urban living. Residents enjoy top-tier amenities, including 24-hour concierge service, a fully equipped gym, indoor pool, sauna, tennis court, and a stylish party room currently undergoing renovations. The building is also being refreshed with updated hallway carpeting and wallpaper, enhancing its contemporary appeal. Don't miss out, schedule your private showing today and experience the best of Mississauga living!
Inclusions: Fridge, stove, dishwasher, in-suite washer and dryer, and brand-new light fixtures that brighten the space with a contemporary toucheverything you need for a comfortable, hassle-free lifestyle.
