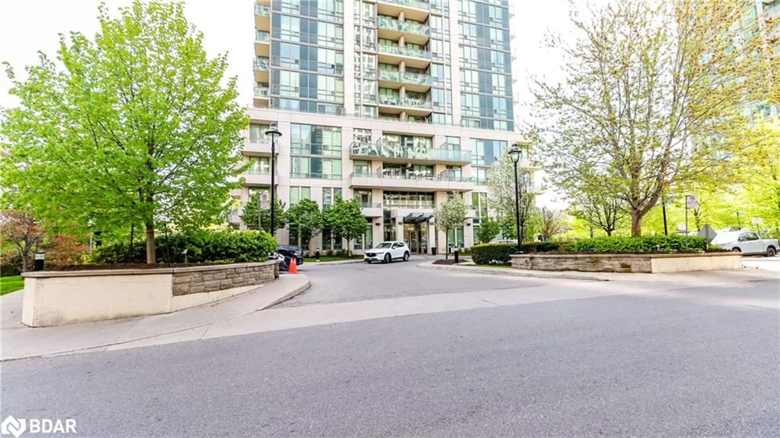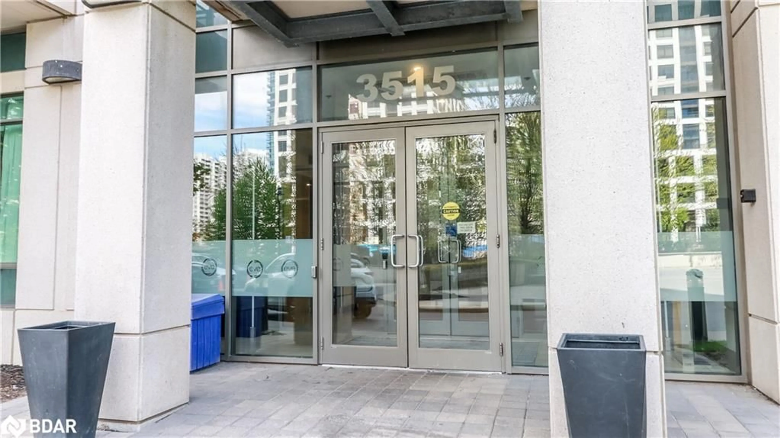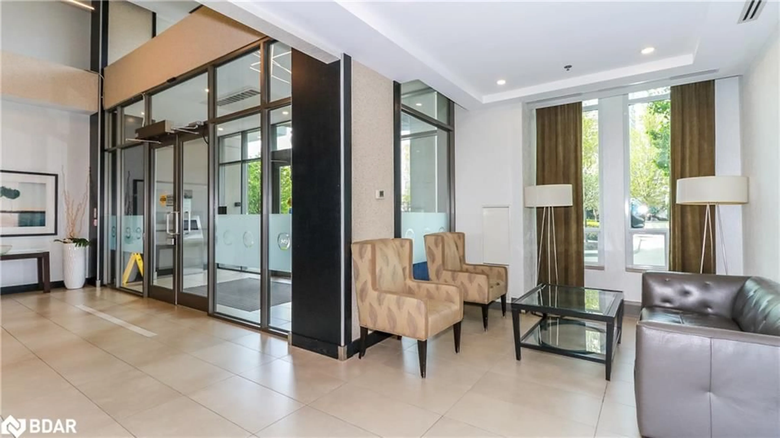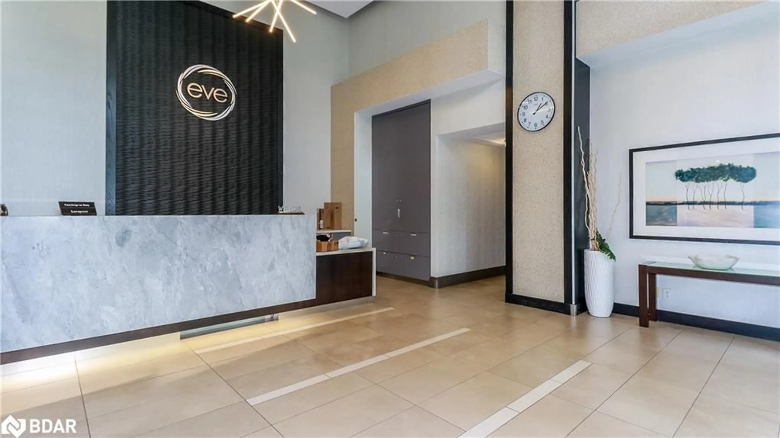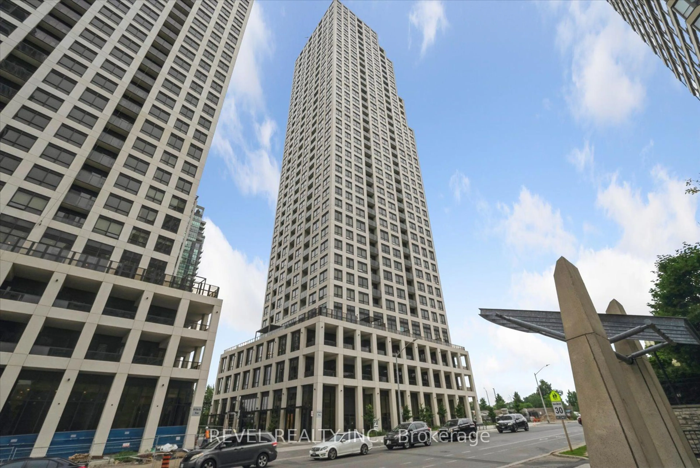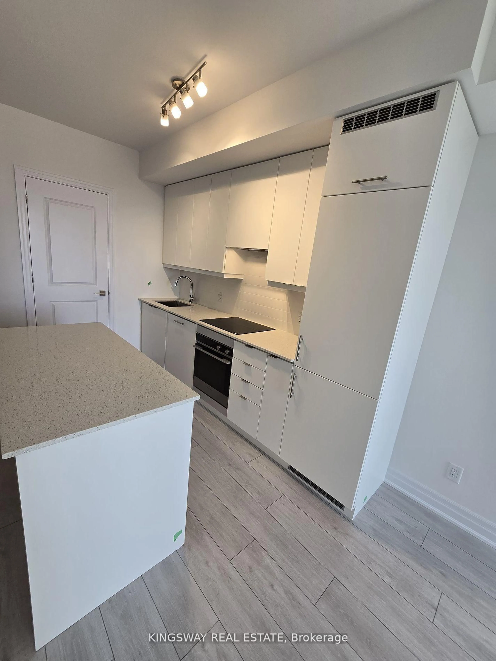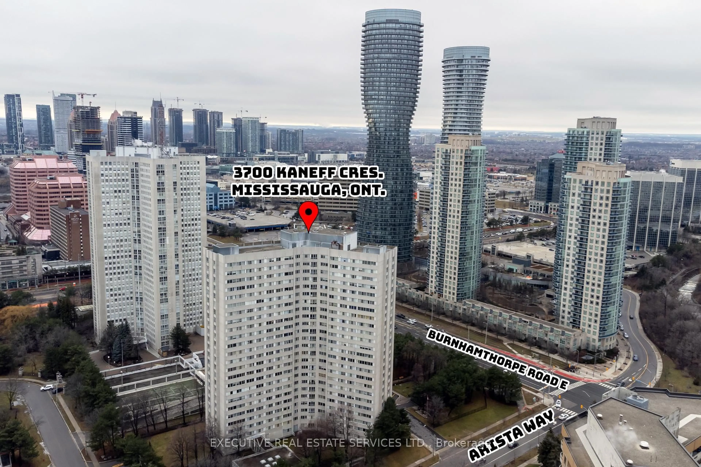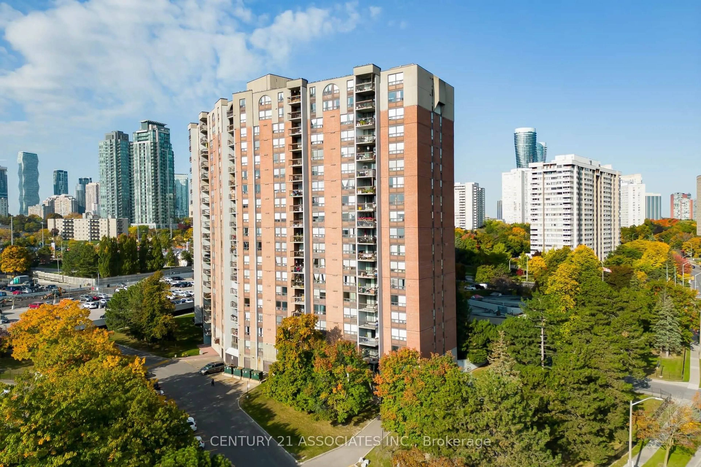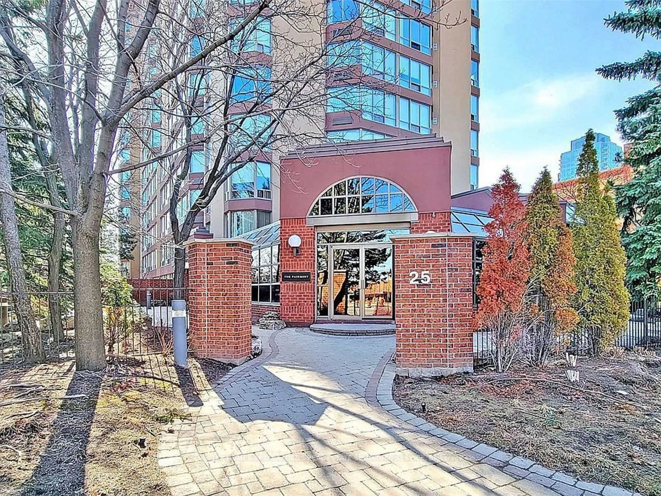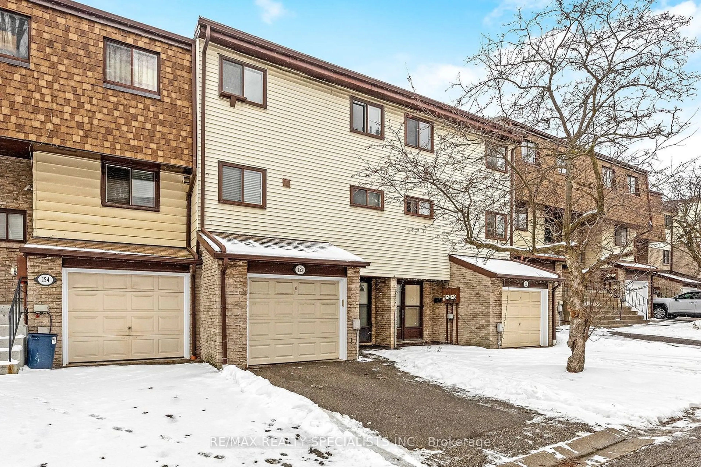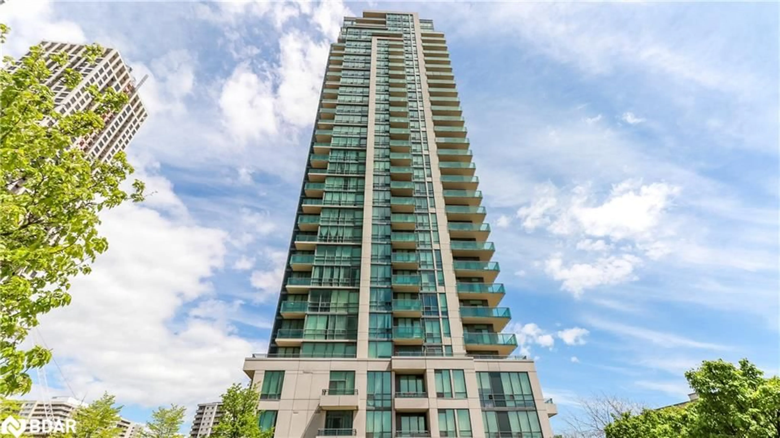
3515 Kariya Dr #312, Mississauga, Ontario L5B 0C1
Contact us about this property
Highlights
Estimated ValueThis is the price Wahi expects this property to sell for.
The calculation is powered by our Instant Home Value Estimate, which uses current market and property price trends to estimate your home’s value with a 90% accuracy rate.Not available
Price/Sqft$631/sqft
Est. Mortgage$2,577/mo
Tax Amount (2023)$2,741/yr
Maintenance fees$814/mo
Days On Market169 days
Total Days On MarketWahi shows you the total number of days a property has been on market, including days it's been off market then re-listed, as long as it's within 30 days of being off market.342 days
Description
Welcome to your new home in the heart of Mississauga! This stunning corner unit boasts two bedrooms and two full bathrooms for your utmost comfort. With two private balconies, you'll have the perfect spots to unwind and enjoy the city views. The custom-designed kitchen with sleek granite countertops is both stylish and functional. Experience the elegance of hardwood flooring throughout the living area, coupled with freshly painted walls and 9 foot ceilings, this open concept unit offers a bright and inviting atmosphere. Your peace of mind is ensured with secure underground parking, locker storage, and around-the-clock security. For recreation, indulge in the children's playground and BBQ facilities, or take advantage of the full gym, pool, whirlpool, and sauna. Conveniently located near major highways, including the 403, QEW, and 401, as well as being just a short drive from Pearson Airport, this condo offers unparalleled accessibility. Don't miss the opportunity to call this sophisticated condo your new home. Schedule a viewing today!
Property Details
Interior
Features
Main Floor
Living Room/Dining Room
5.79 x 3.05Bedroom
2.44 x 3.05Bathroom
3-Piece
Bedroom
3.66 x 3.35Exterior
Features
Parking
Garage spaces 1
Garage type -
Other parking spaces 0
Total parking spaces 1
Condo Details
Amenities
Car Wash Area, Concierge, Fitness Center, Game Room, Guest Suites, Party Room
Inclusions
Property History
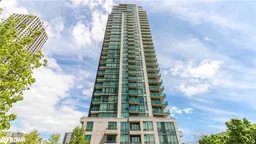 25
25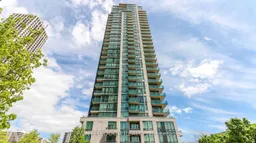
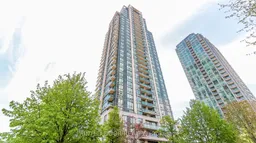
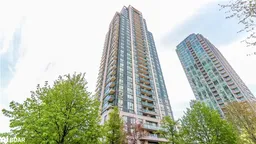
Get up to 1% cashback when you buy your dream home with Wahi Cashback

A new way to buy a home that puts cash back in your pocket.
- Our in-house Realtors do more deals and bring that negotiating power into your corner
- We leverage technology to get you more insights, move faster and simplify the process
- Our digital business model means we pass the savings onto you, with up to 1% cashback on the purchase of your home
