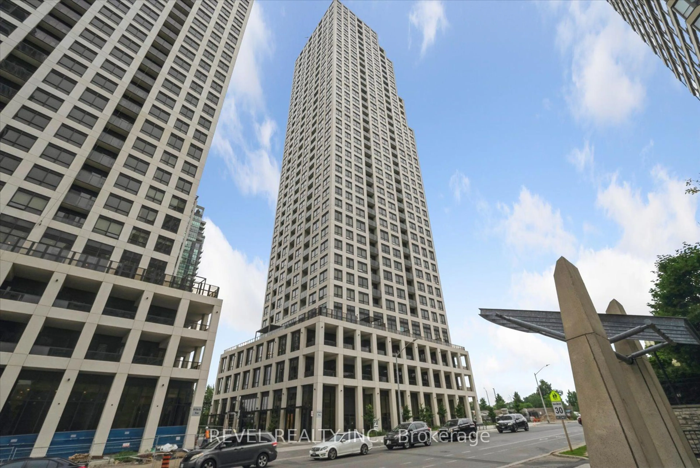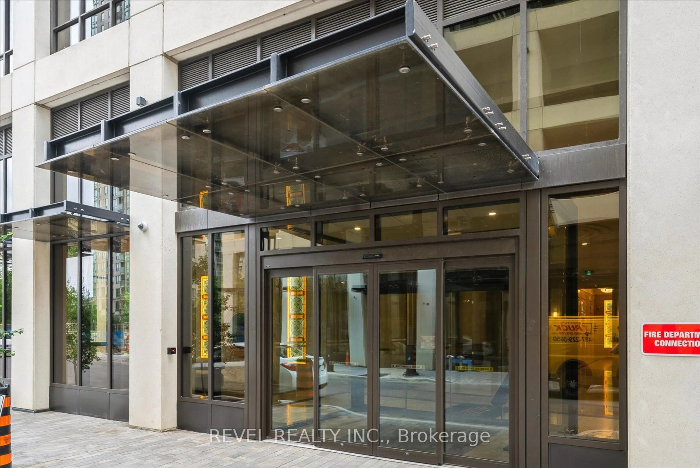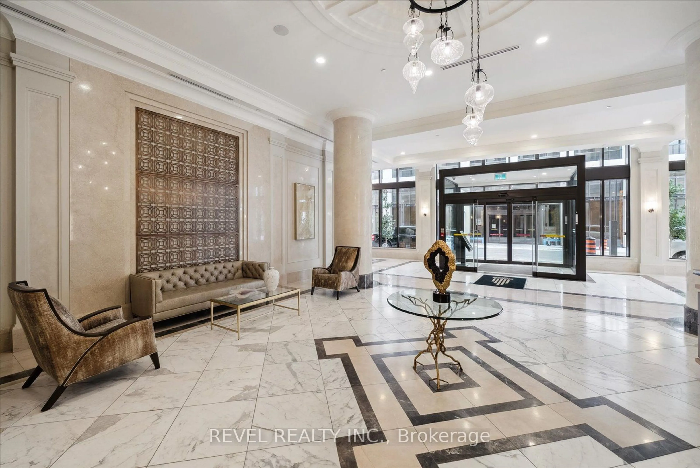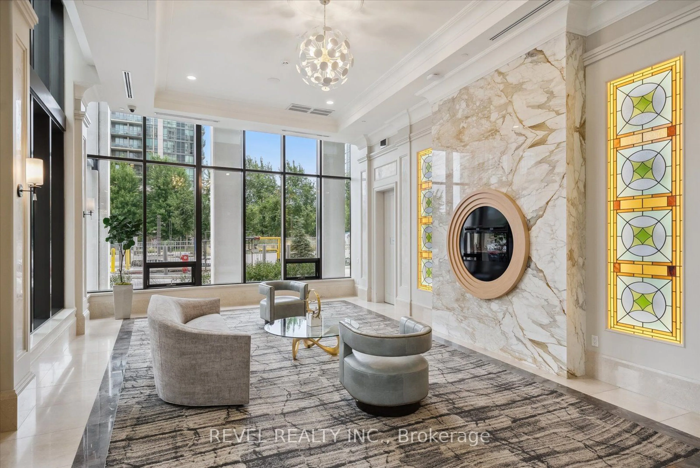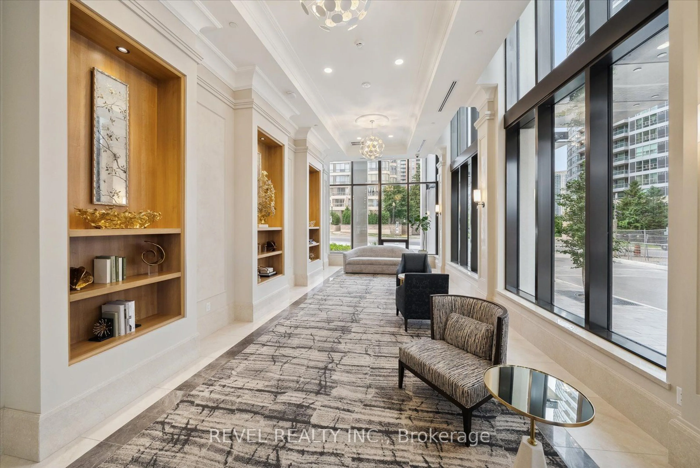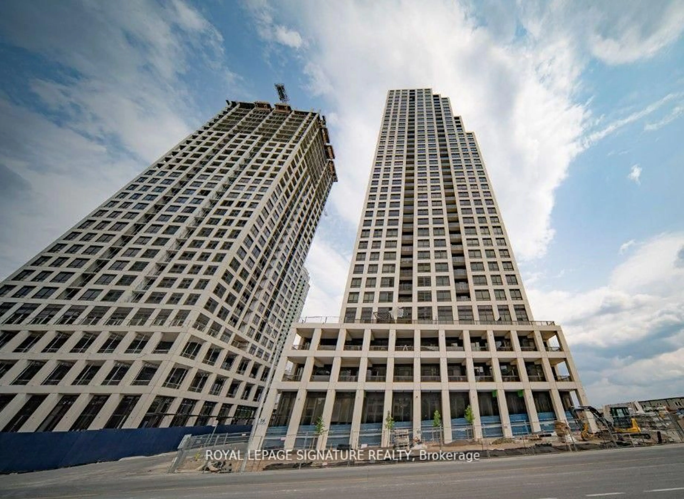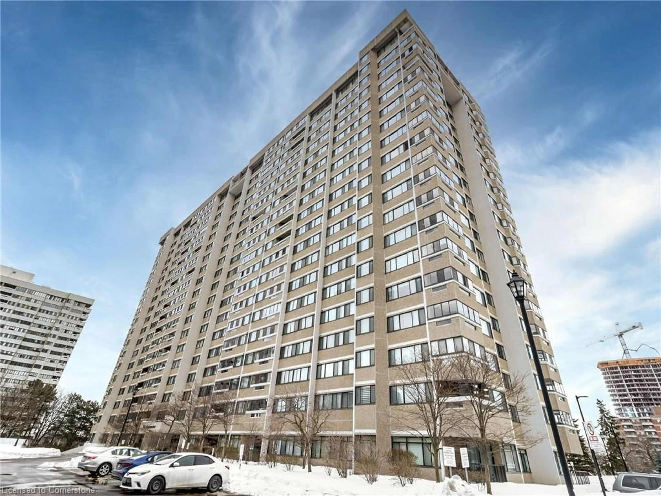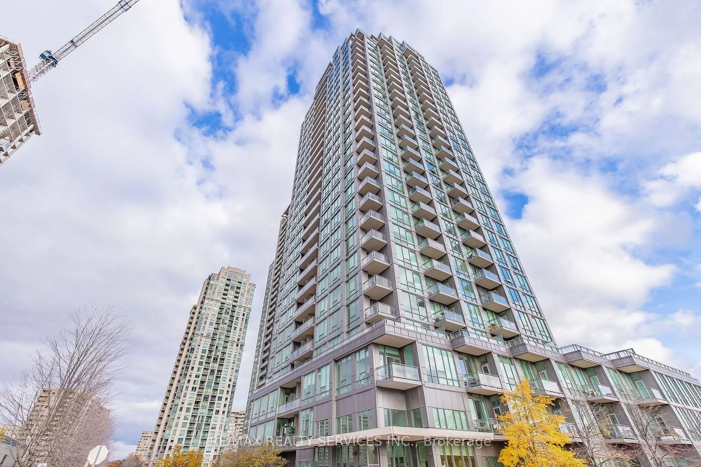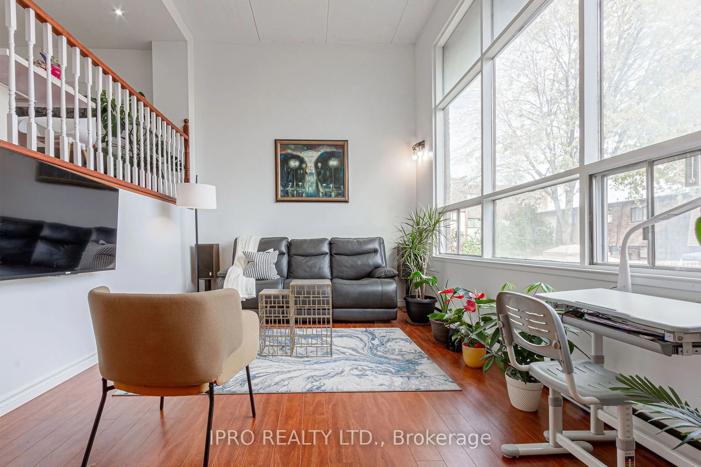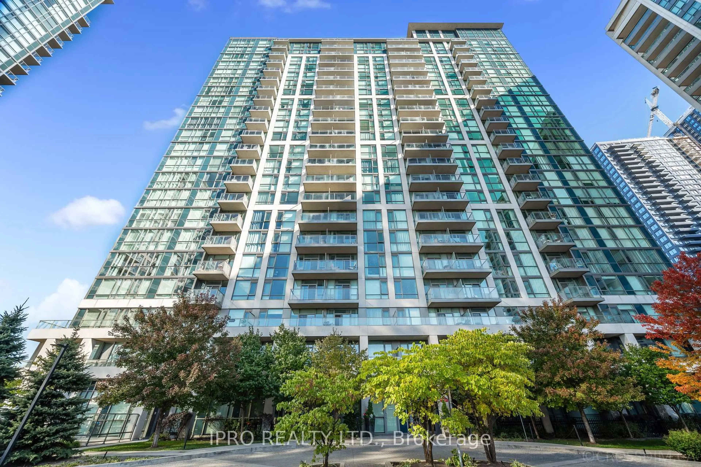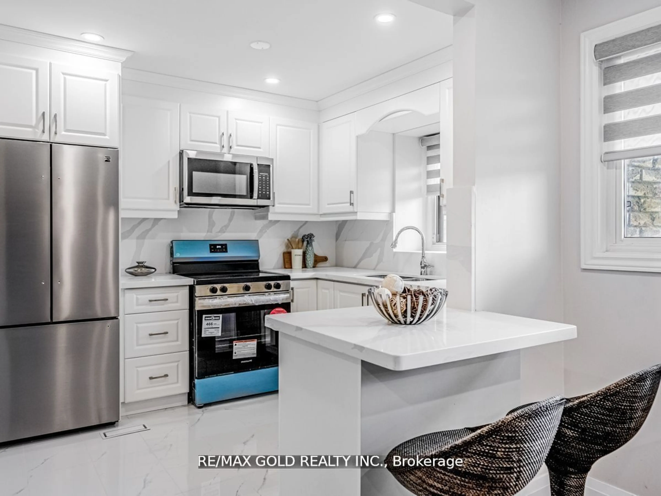36 Elm Dr #2209, Mississauga, Ontario L5B 0N3
Contact us about this property
Highlights
Estimated ValueThis is the price Wahi expects this property to sell for.
The calculation is powered by our Instant Home Value Estimate, which uses current market and property price trends to estimate your home’s value with a 90% accuracy rate.Not available
Price/Sqft$871/sqft
Est. Mortgage$2,791/mo
Tax Amount (2024)$3,739/yr
Maintenance fees$509/mo
Days On Market80 days
Total Days On MarketWahi shows you the total number of days a property has been on market, including days it's been off market then re-listed, as long as it's within 30 days of being off market.145 days
Description
Step into a sophisticated urban lifestyle with this stunning two-bedroom, two-bathroom condo in the highly desirable Edge Tower 1 by Solmar Developments. The units bright and open-concept design is complemented by premium flooring and contemporary finishes, creating a space that's both stylish and inviting.The sleek modern kitchen, equipped with top-of-the-line appliances, makes daily living and entertaining effortless. Additional features include one parking space and one locker, combining practicality with luxury.Located in a prime area, you'll enjoy convenient access to Square One Shopping Centre, Sheridan College, the upcoming LRT, and a variety of shops and dining options all within walking distance.Edge Tower 1 offers residents a luxurious lifestyle with amenities like a hotel-inspired grand lobby, a state-of-the-art fitness center, a party room, a Wi-Fi lounge, a private movie theatre, and an outdoor BBQ area.This condo is perfect for homeowners and investors looking for a vibrant and growing community. Don't miss out schedule your private showing today.
Property Details
Interior
Features
Main Floor
Living
3.14 x 2.8Laminate / Combined W/Dining
Primary
3.66 x 3.384 Pc Ensuite / W/I Closet
Dining
3.14 x 2.8Laminate / Combined W/Living
2nd Br
2.75 x 2.65Laminate / Large Window
Exterior
Features
Parking
Garage spaces 1
Garage type Underground
Other parking spaces 0
Total parking spaces 1
Condo Details
Inclusions
Property History
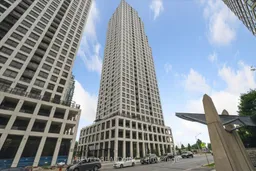 25
25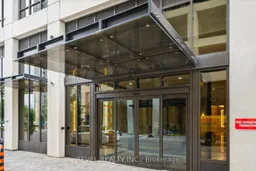
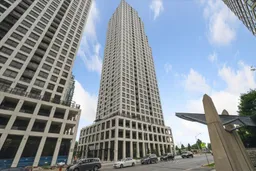
Get up to 1% cashback when you buy your dream home with Wahi Cashback

A new way to buy a home that puts cash back in your pocket.
- Our in-house Realtors do more deals and bring that negotiating power into your corner
- We leverage technology to get you more insights, move faster and simplify the process
- Our digital business model means we pass the savings onto you, with up to 1% cashback on the purchase of your home
