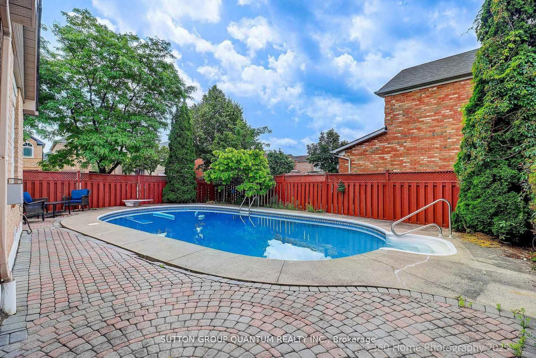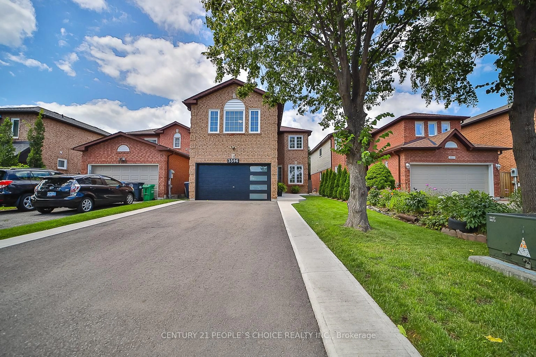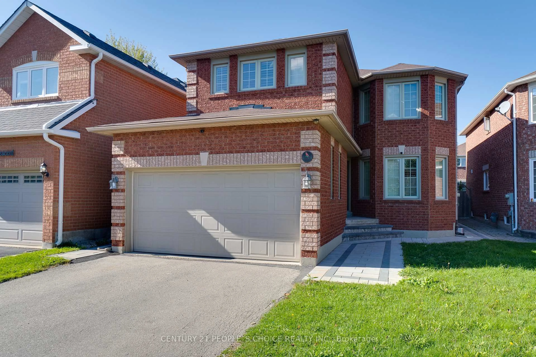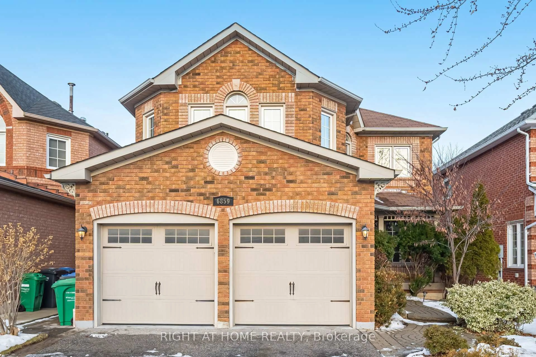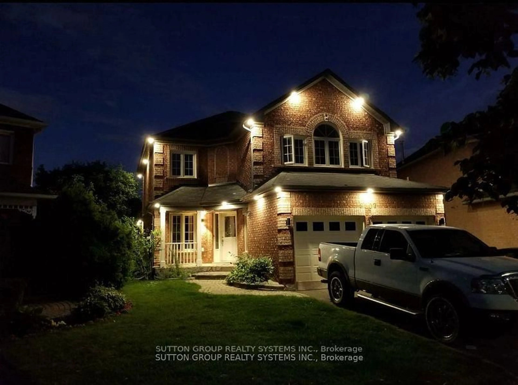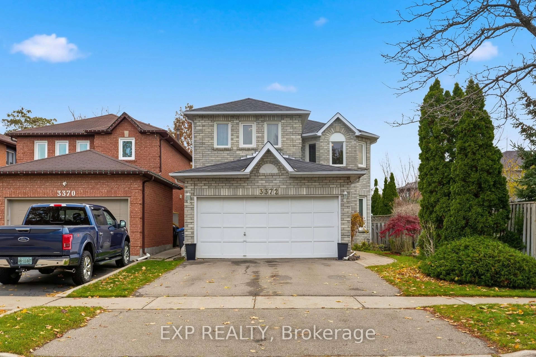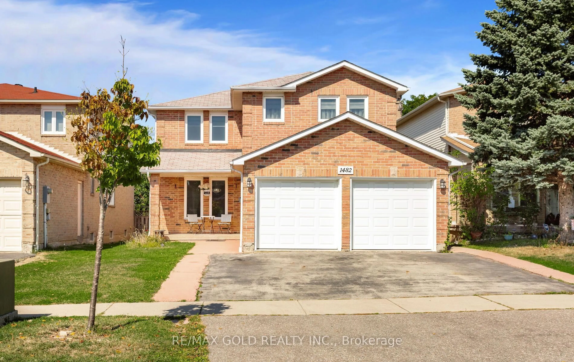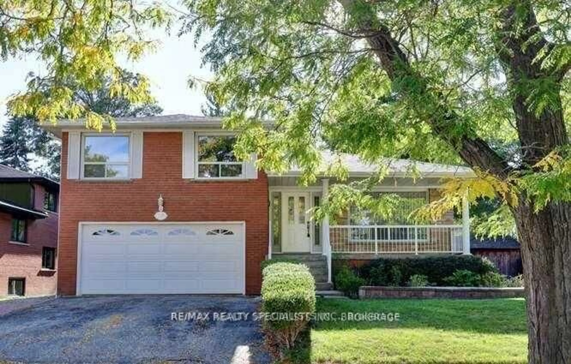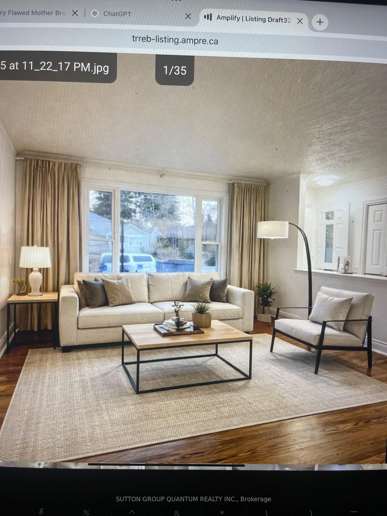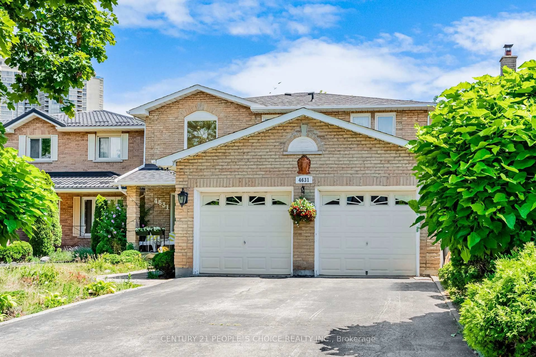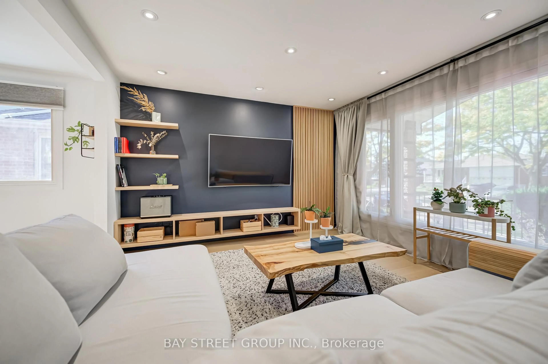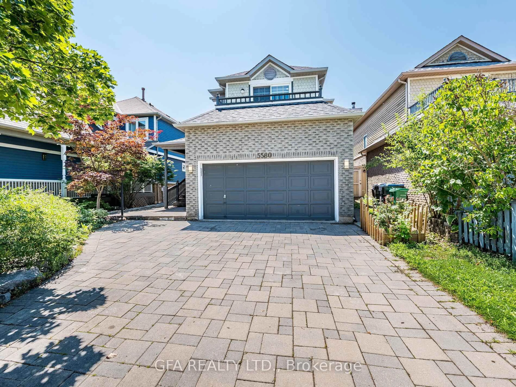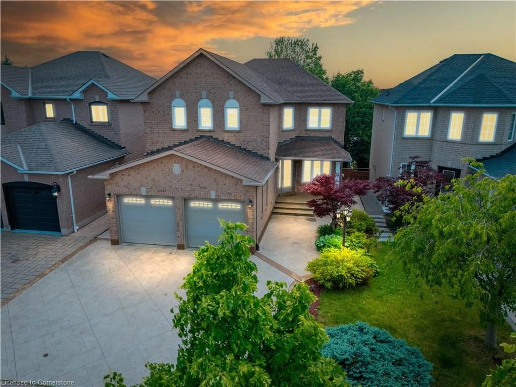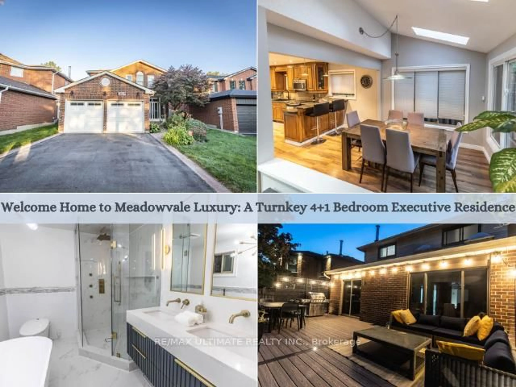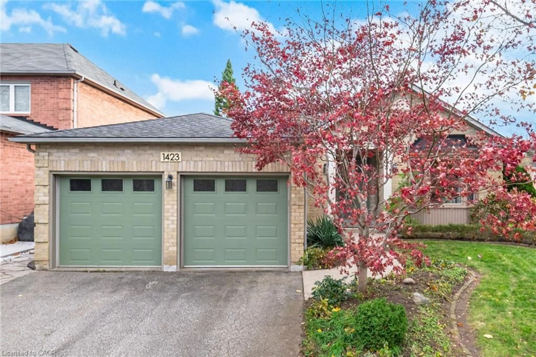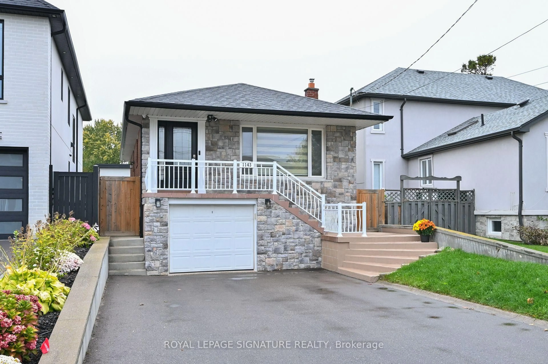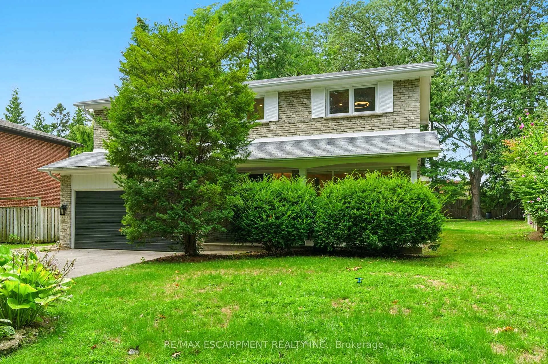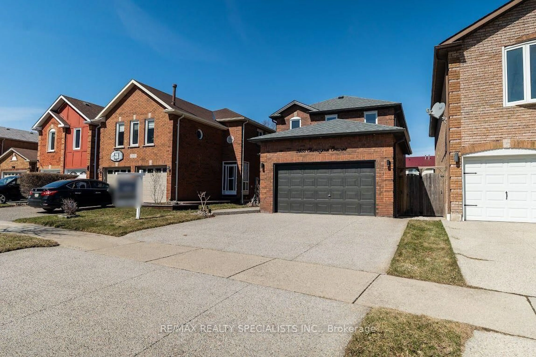Welcome to 223 Lech Walesa Dr., a rare find in the heart of Mississauga! Immaculate, bright, spacious, and fully upgraded 4 Bedrooms and 5 washrooms Detached with a 2 Bedrooms basement apartment with separate entrance situated on a sunny and spacious corner lot at the end of a street. Experience the perfect blend of convenient, comfort, and privacy. This home has it all. $$$$ Thousands in upgrades. This home features hardwood flooring, smooth ceilings, and crown moldings throughout. Pot lights throughout main floor, 2nd primary bedroom and exterior all around home. Mirror closets. Stained oak stairs. Modern open concept kitchen with oversized Centre island, granite counter, backsplash, extended Upper kitchen cabinet, Black Steel kitchen appliances. 4 gas fireplaces throughout. Enjoy and relax in the beautifully landscaped backyard. The lower level offers a fully self-contained 2-bedroom apartment with a separate entrance, own kitchen, 4pc bathroom and own laundry room. Ideal for additional income potential. Freshly painted on main level, well-kept and maintained ready to move in home. Pride of ownership. LOCATION * LOCATION * LOCATION * Amazing Family Neighbourhood just steps to parks, both public and Catholic schools, Squareone shopping centre, public transits, and quick access to all major highways 403, 410 and QEW. Close to all amazing and vibrant amenities that downtown Mississauga have to offer from everyday living to entertaining. A Must See, don't miss the chance to own this well-appointed property!
Inclusions: Black steel kitchen appliances on main level: Double door fridge, stove, B/I dishwasher, B/I exhaust fan, 2 sets of washer & dryer. All existing light fixtures, pot lights, California Shutters, newly installed Furnace (2025), CAC (2017), garage opener and remotes, Basement kitchen appliances
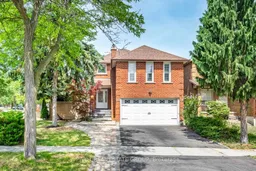 36
36

