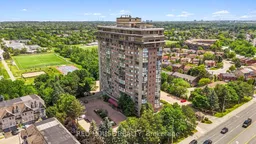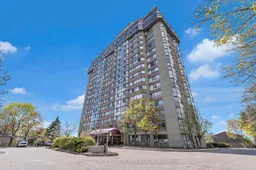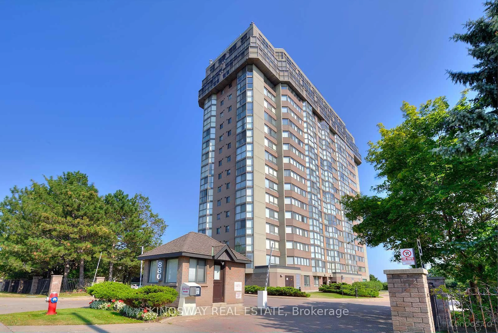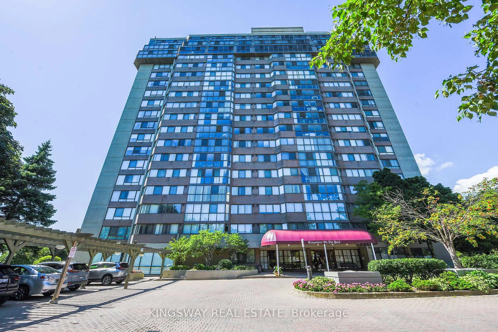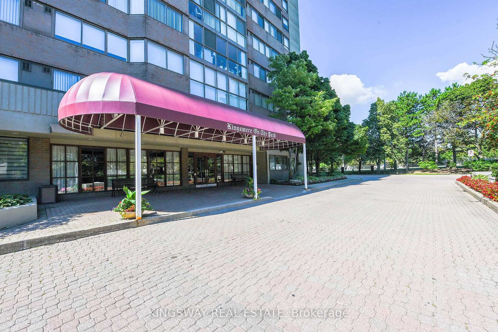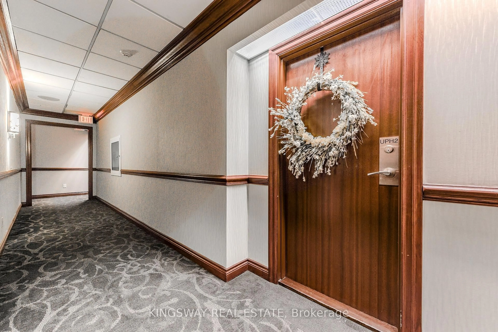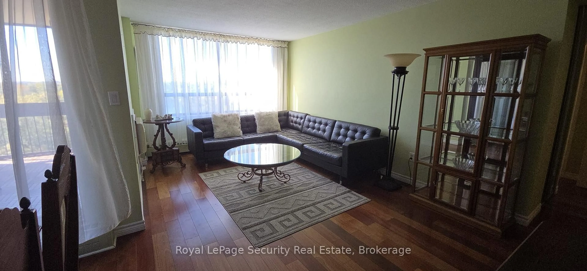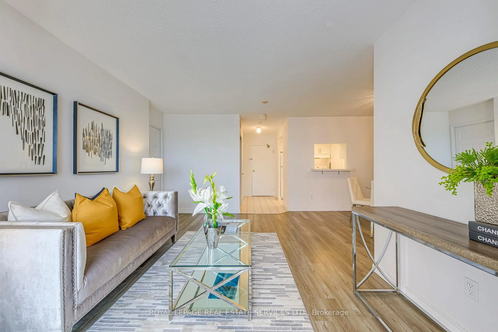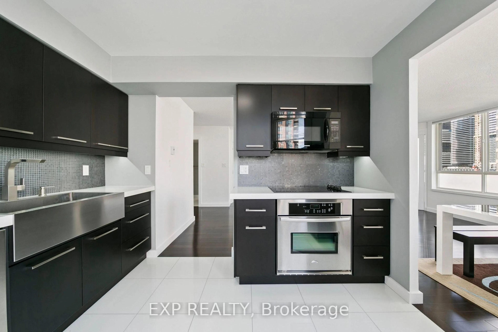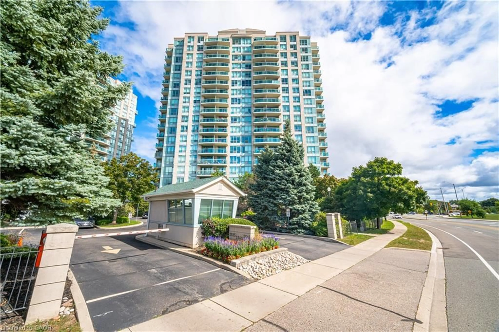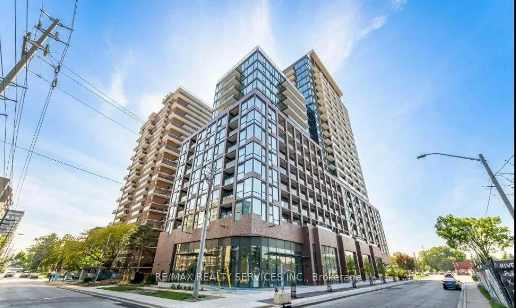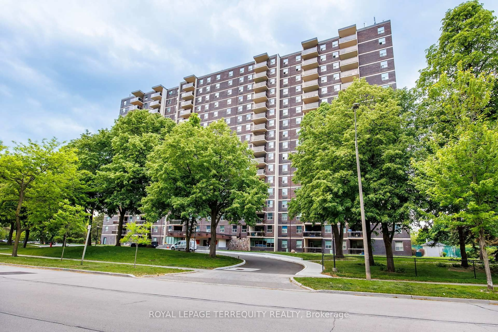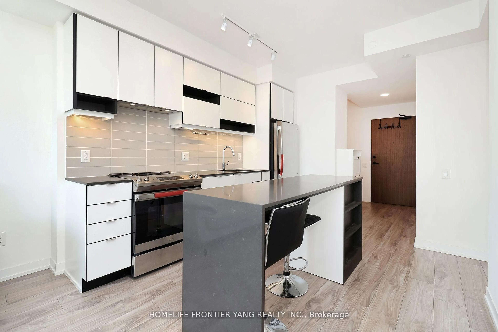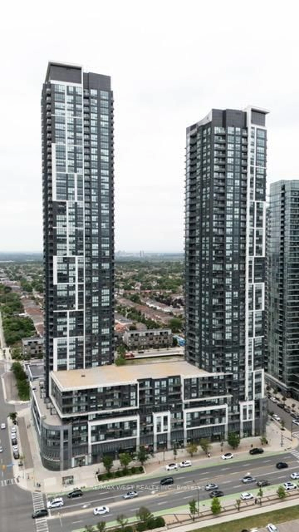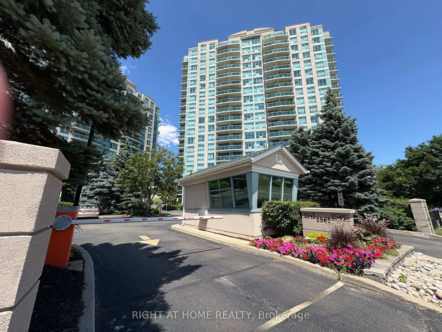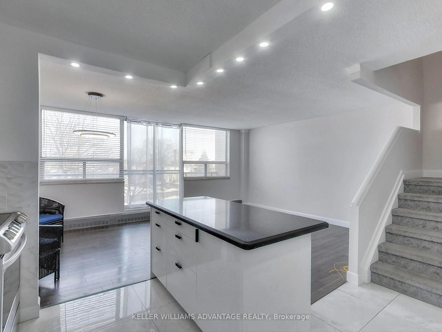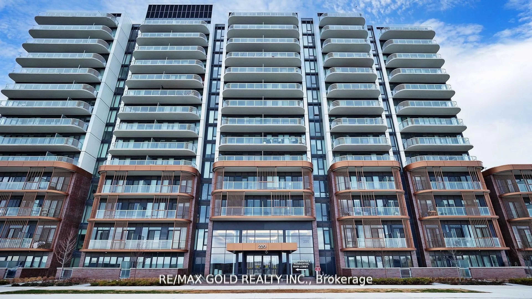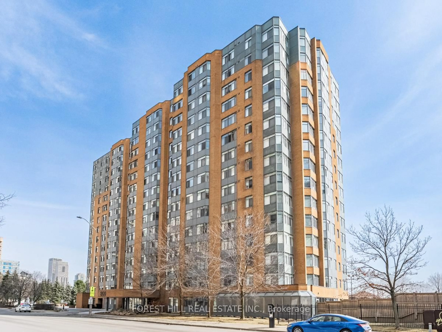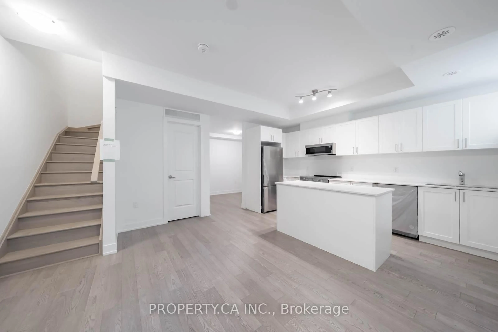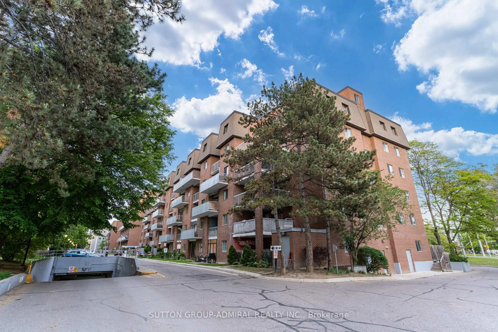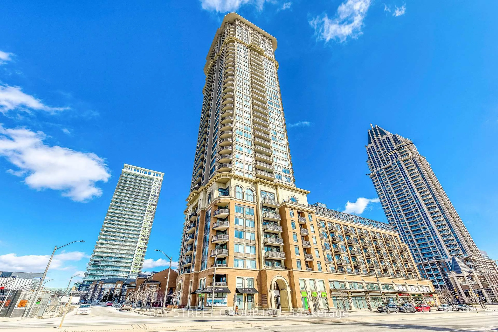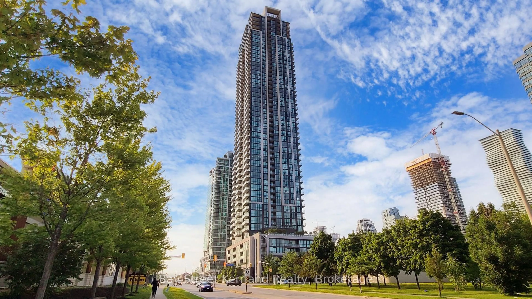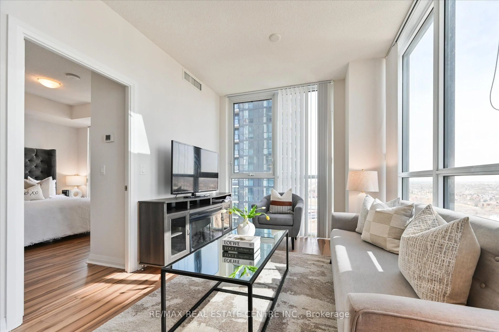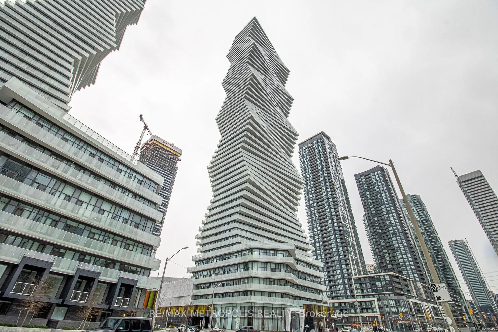880 Dundas St #UPH02, Mississauga, Ontario L5C 4H3
Contact us about this property
Highlights
Estimated valueThis is the price Wahi expects this property to sell for.
The calculation is powered by our Instant Home Value Estimate, which uses current market and property price trends to estimate your home’s value with a 90% accuracy rate.Not available
Price/Sqft$494/sqft
Monthly cost
Open Calculator

Curious about what homes are selling for in this area?
Get a report on comparable homes with helpful insights and trends.
+2
Properties sold*
$752K
Median sold price*
*Based on last 30 days
Description
Welcome to Kingsmere on the Park Upper Penthouse luxury living at its best! This fully renovated suite offers panoramic Mississauga views, modern design, and functional space. Featuring engineered hardwood floors, pot lights, an open-concept kitchen with quartz countertops, new 2023 appliances, and a spacious den perfect for work or relaxation. Enjoy upgraded bathrooms, custom privacy curtains, and exceptional storage with a large walk-in closet. All utilities are included for a hassle-free experience, plus 2 underground parking spots and a spacious locker. Located in a well-maintained building near Huron Park with easy access to shopping, transit, and highways. Move in and enjoy quality craftsmanship in one of Mississauga's top penthouses!
Property Details
Interior
Features
Main Floor
Dining
6.29 x 5.61Combined W/Living / hardwood floor / Open Concept
Kitchen
3.73 x 2.18Stainless Steel Appl / Quartz Counter / hardwood floor
Primary
3.4 x 6.3hardwood floor / W/I Closet / 4 Pc Ensuite
Bathroom
1.499 x 2.644 Pc Ensuite / Porcelain Sink / Tile Floor
Exterior
Parking
Garage spaces 2
Garage type Underground
Other parking spaces 0
Total parking spaces 2
Condo Details
Inclusions
Property History
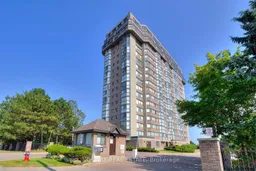 50
50