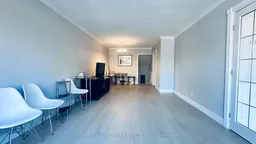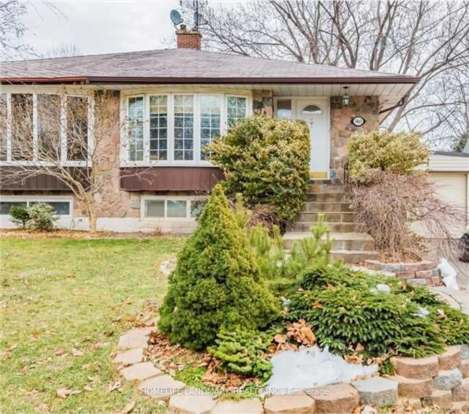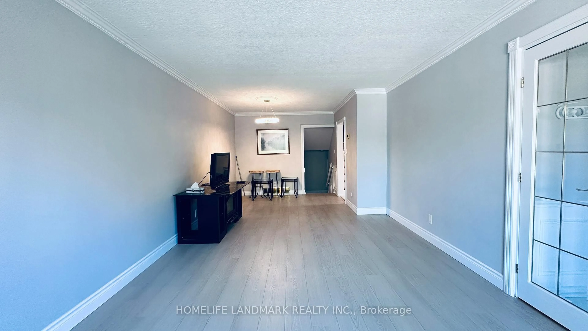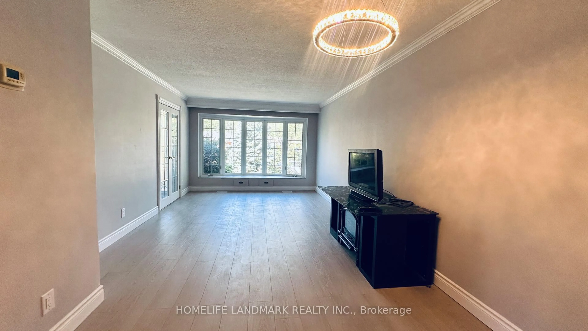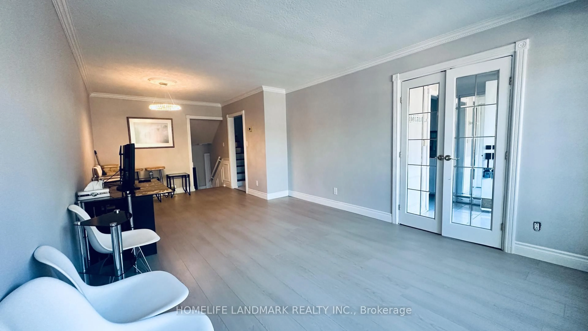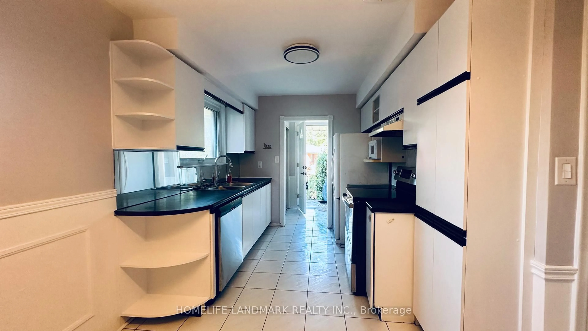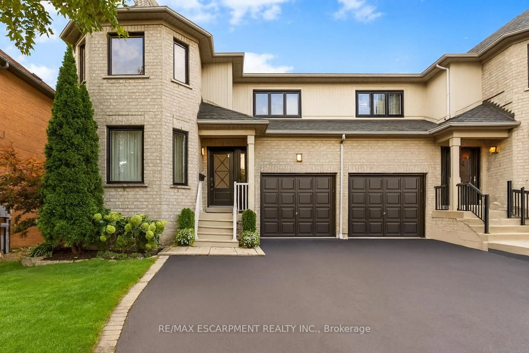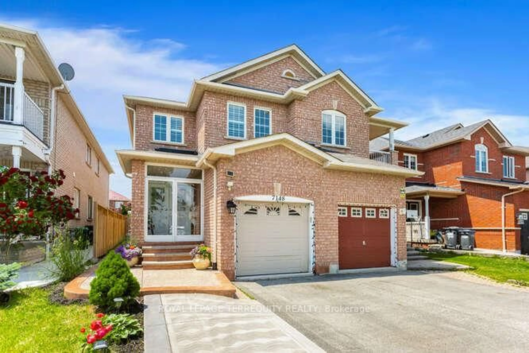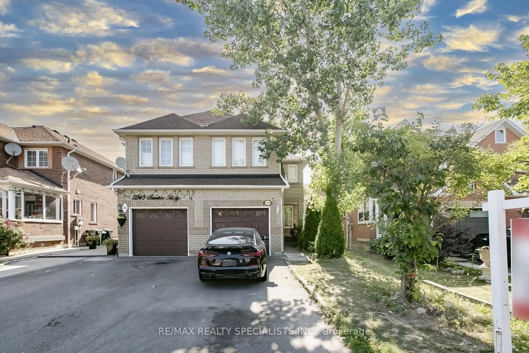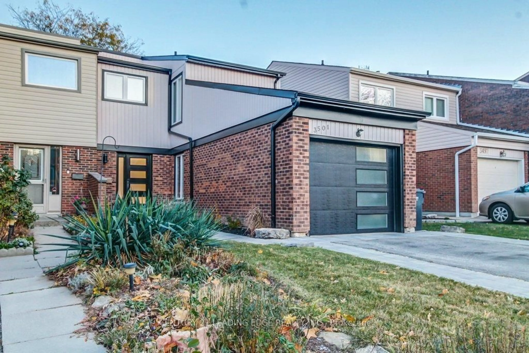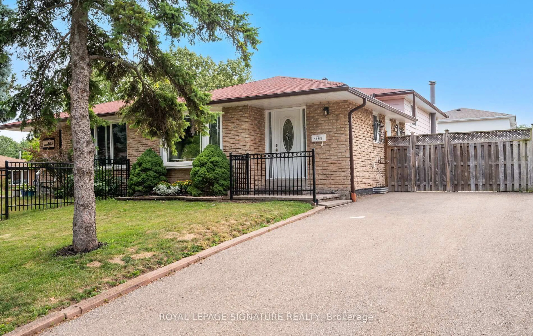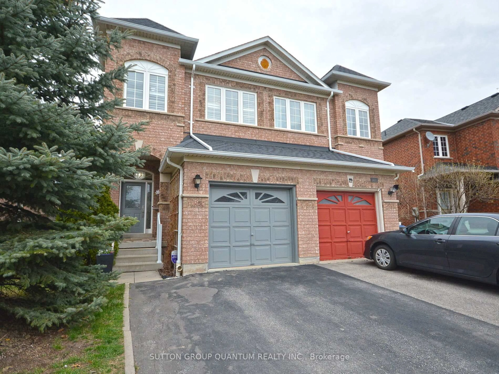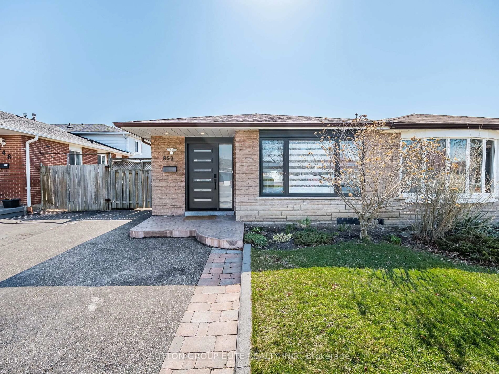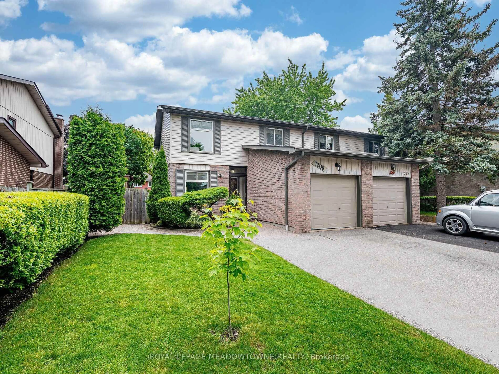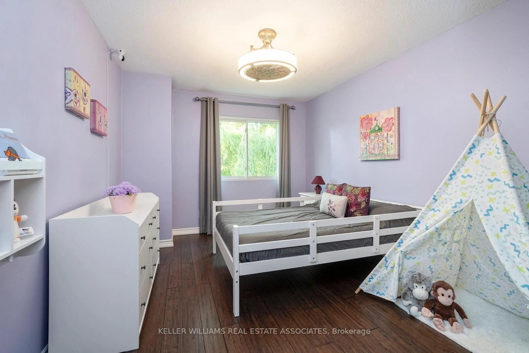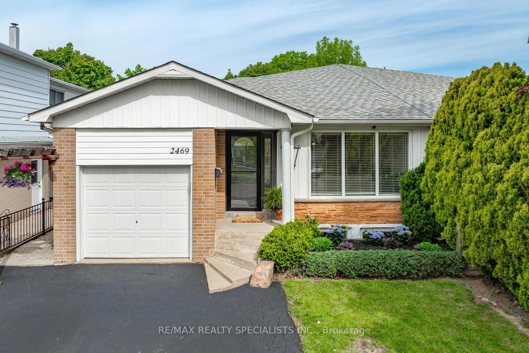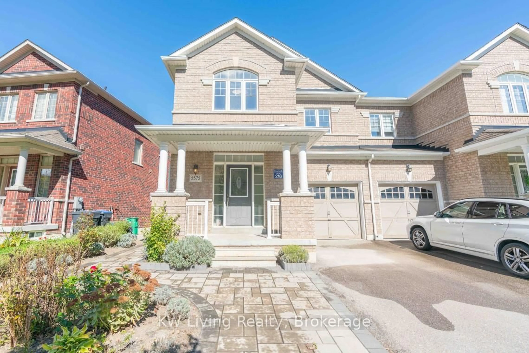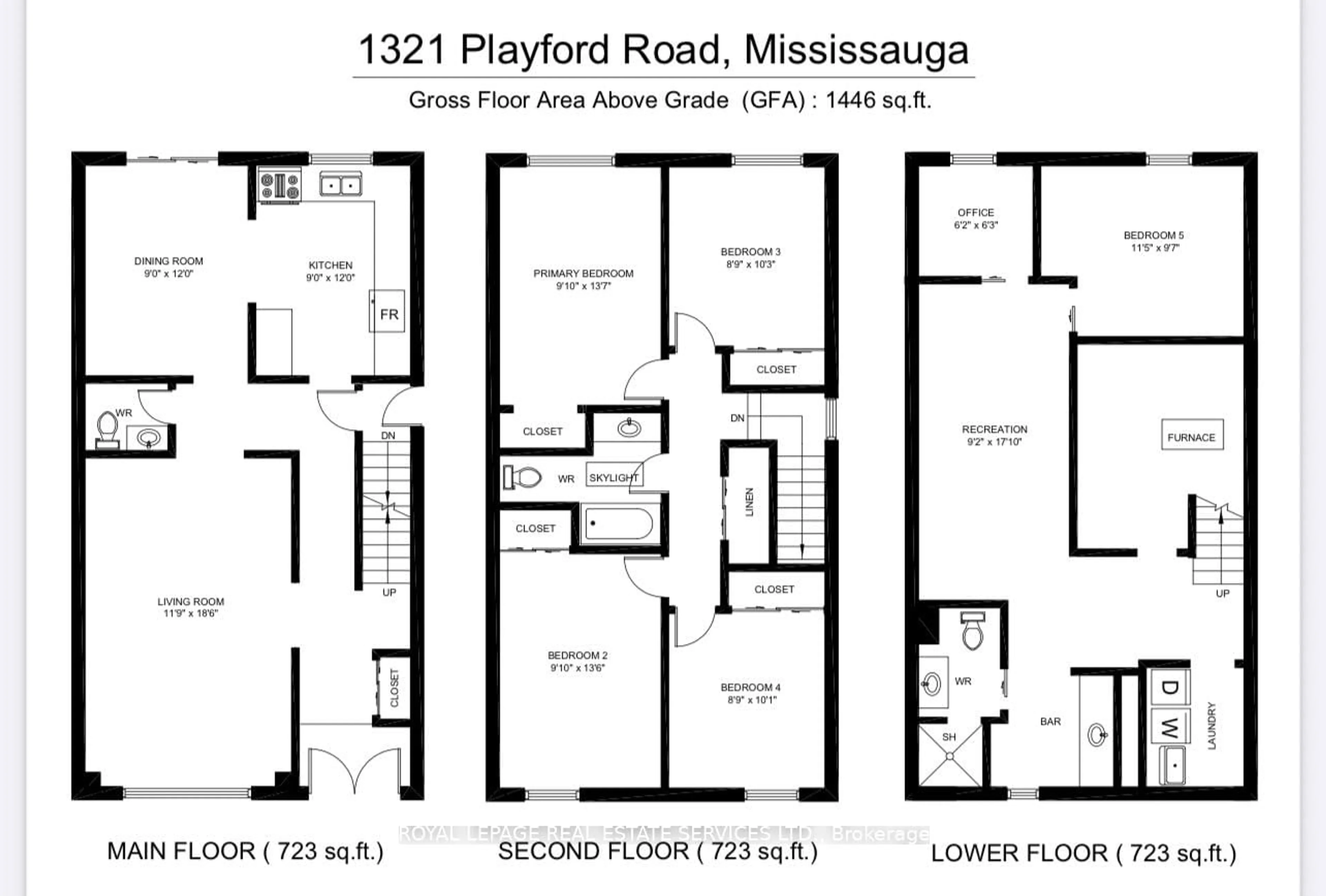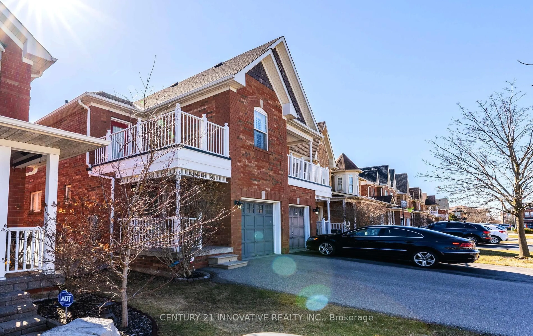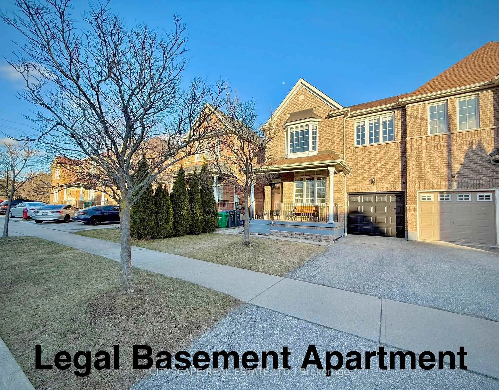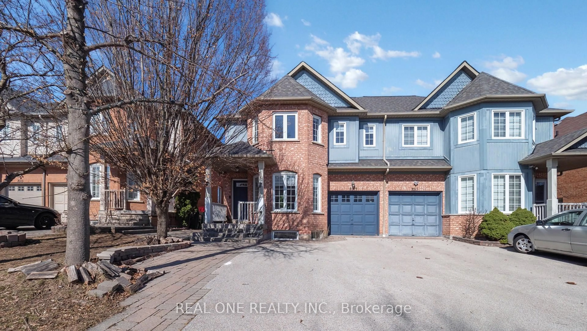3463 Orion Cres, Mississauga, Ontario L5C 2H7
Contact us about this property
Highlights
Estimated valueThis is the price Wahi expects this property to sell for.
The calculation is powered by our Instant Home Value Estimate, which uses current market and property price trends to estimate your home’s value with a 90% accuracy rate.Not available
Price/Sqft$756/sqft
Monthly cost
Open Calculator

Curious about what homes are selling for in this area?
Get a report on comparable homes with helpful insights and trends.
+2
Properties sold*
$983K
Median sold price*
*Based on last 30 days
Description
Beautifully Renovated Family Home in High-Demand Credit Woodlands! This stunning semi-detached backsplit offers modern updates in a highly sought-after, mature neighborhood. Featuring brand-new flooring, fresh paint throughout, and upgraded bathrooms on the upper level and basement, this home combines comfort with style. New light fixtures add a contemporary touch. The spacious layout includes 4+1 bedrooms and 2.5 bathrooms, a generous living and dining area, and a finished basement with a 1-bedroom suite. Ideal for extended family. The long driveway (no sidewalk) provides ample parking. Located close to top-rated schools, parks, Credit River, and shopping centers. Steps to public transportation, GO Station, and nearby parks. Situated in the prestigious Woodlands High School area, just a few stops from the University of Toronto and Sheridan College, making it perfect for families, students and professionals alike. Please don't miss it! Fridge will be replaced with brand new one before the tenant moves in.
Property Details
Interior
Features
Bsmt Floor
Laundry
0.0 x 0.0Bathroom
0.0 x 0.0Ceramic Floor / Quartz Counter
Rec
0.0 x 0.0Vinyl Floor / 3 Pc Bath / Above Grade Window
5th Br
0.0 x 0.0Vinyl Floor / Above Grade Window
Exterior
Features
Parking
Garage spaces 1
Garage type Attached
Other parking spaces 3
Total parking spaces 4
Property History
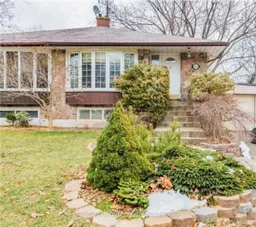 29
29