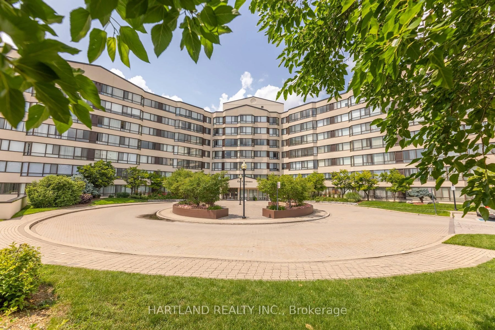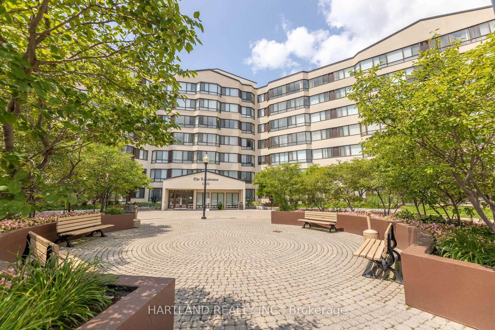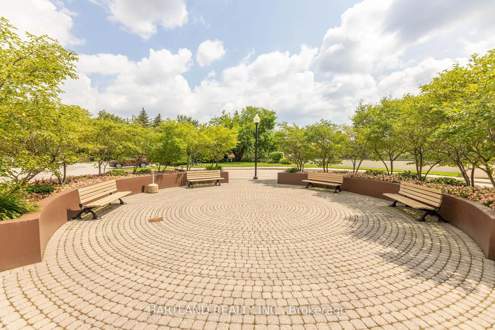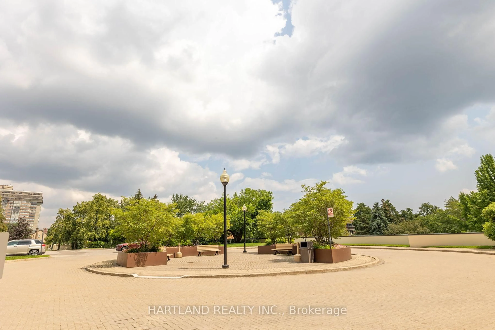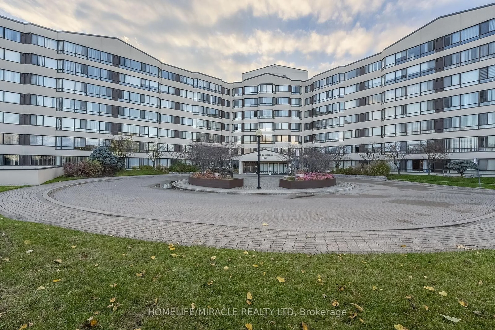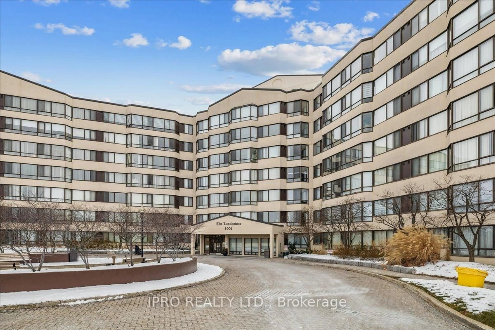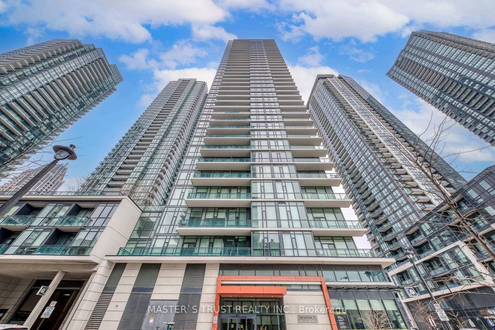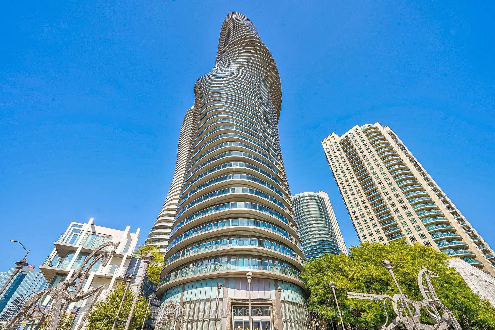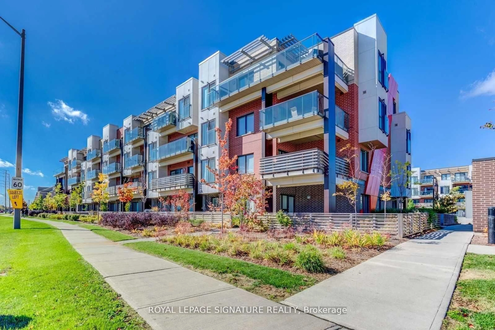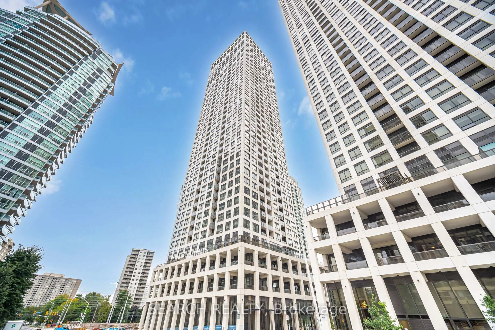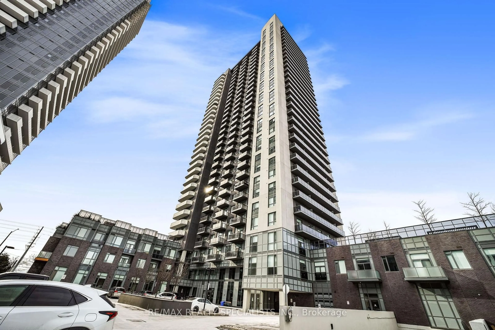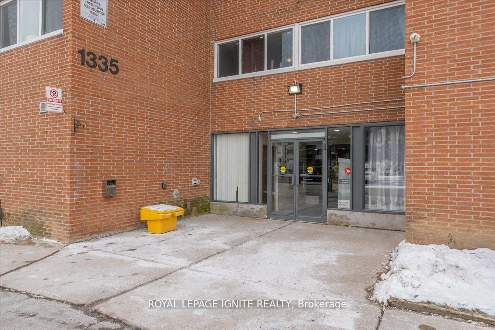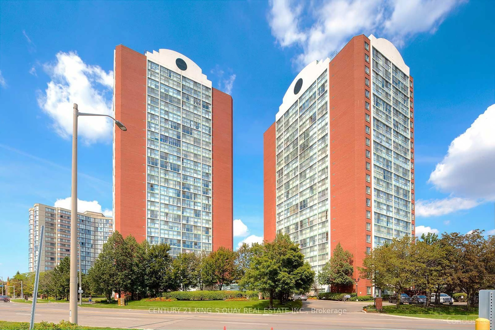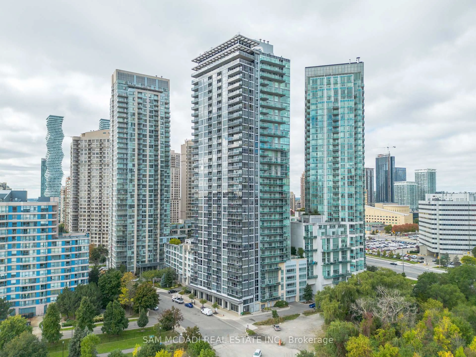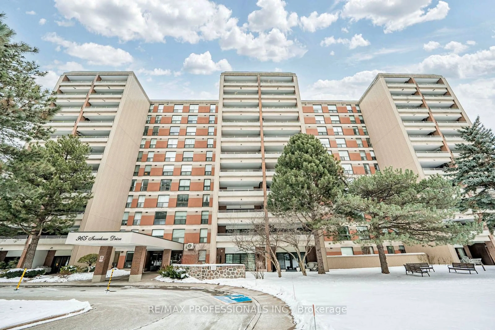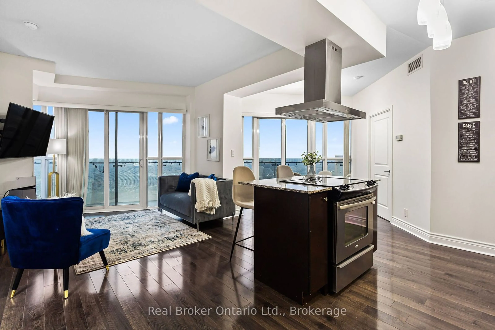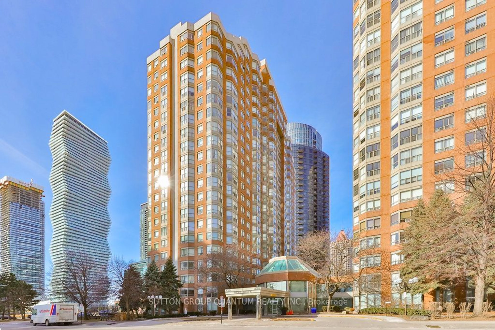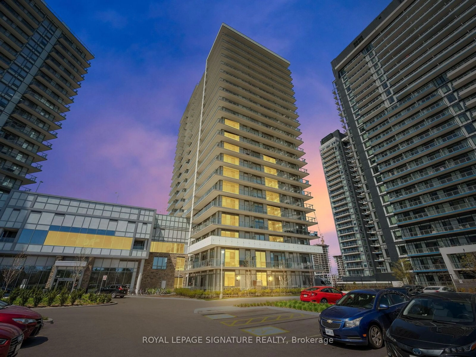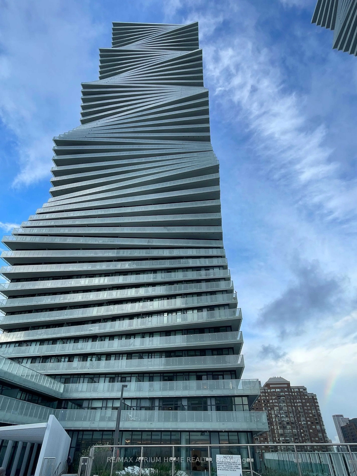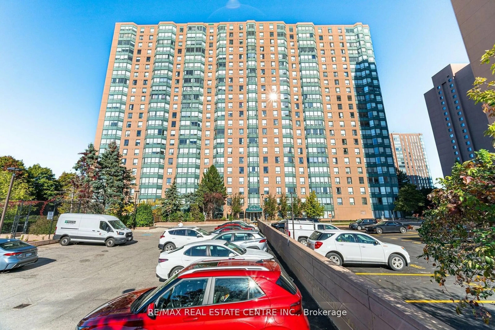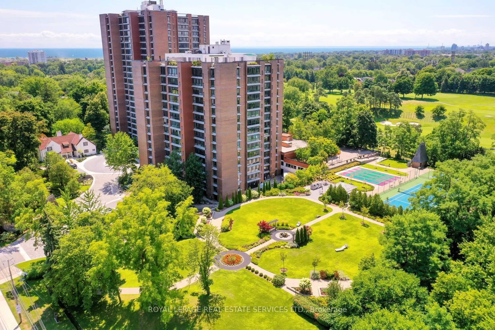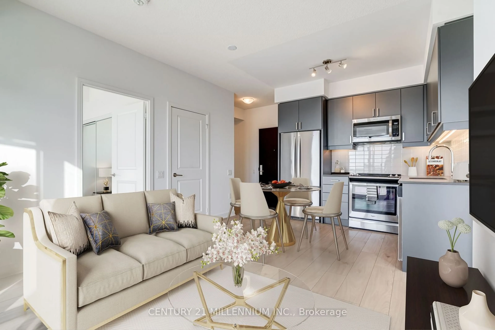1001 Cedarglen Gate #505, Mississauga, Ontario L5C 4R2
Contact us about this property
Highlights
Estimated ValueThis is the price Wahi expects this property to sell for.
The calculation is powered by our Instant Home Value Estimate, which uses current market and property price trends to estimate your home’s value with a 90% accuracy rate.Not available
Price/Sqft$554/sqft
Est. Mortgage$2,598/mo
Maintenance fees$1008/mo
Tax Amount (2024)$2,310/yr
Days On Market24 days
Description
This Bright and Beautiful 2 large Bedrooms + solarium unit comes with 2 full washrooms and a renovated kitchen with granite countertops. Stainless Steel Appliances and Engineered Hardwood Floor throughout the unit. This quiet well maintained and recently renovated fabulous Condo Building boasts a highly desirable layout, accentuated by Large windows & breathtaking views of the city where the maintenance includes all utilities. This unit has an excellent floor plan and painted in neutral color. Definitely not to be missed. Abundant storage- includes a dedicated in-suite storage room and a separate storage locker Exclusive Building Amenities: Indoor Pool and Sauna- Perfect for relaxation and recreation. State-of-the-Art Fitness Centre Equipped for comprehensive workouts. Sophisticated party room Ideal for hosting gatherings and events. Well equipped workshop- Caters to hobbyists and DIY enthusiasts. Guest Suites provide comfortable accommodations for visitors. Unparalleled Location: Nature at your doorstep- Walking distance to Erindale Park & Credit Valley Golf Course. Recreation and leisure-Steps away from Huron Park Recreation Centre. Convenient commuting-Immediate access to transit on Dundas Street & Highway 401 & 403. Family friendly close proximity to Hawthorne Public School & nearby daycare Centre. Healthcare Access- A walk-in medical clinic located nearby. Shopping and Dining- Moments from Westdale Mall and a variety of restaurants.
Property Details
Interior
Features
Flat Floor
Living
7.2 x 3.3Combined W/Dining / Window / hardwood floor
Dining
7.2 x 3.3Combined W/Living / hardwood floor
Kitchen
2.75 x 2.15Marble Floor / Granite Counter / Stainless Steel Appl
Primary
4.2 x 3.2hardwood floor / 4 Pc Ensuite / W/I Closet
Exterior
Parking
Garage spaces 1
Garage type Underground
Other parking spaces 0
Total parking spaces 1
Condo Details
Amenities
Party/Meeting Room, Sauna, Visitor Parking, Gym, Indoor Pool, Guest Suites
Inclusions
Property History
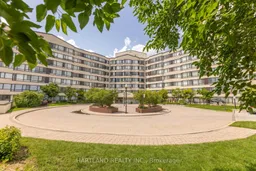 43
43Get up to 1% cashback when you buy your dream home with Wahi Cashback

A new way to buy a home that puts cash back in your pocket.
- Our in-house Realtors do more deals and bring that negotiating power into your corner
- We leverage technology to get you more insights, move faster and simplify the process
- Our digital business model means we pass the savings onto you, with up to 1% cashback on the purchase of your home
