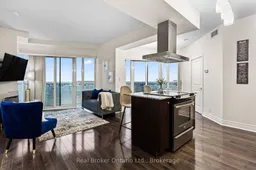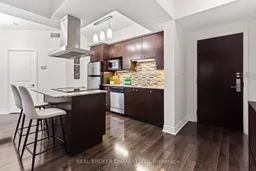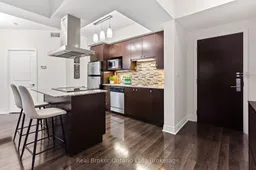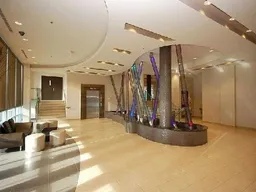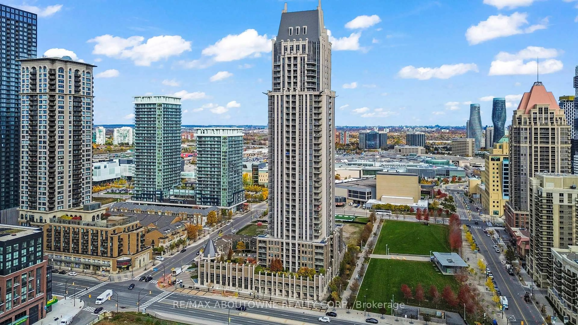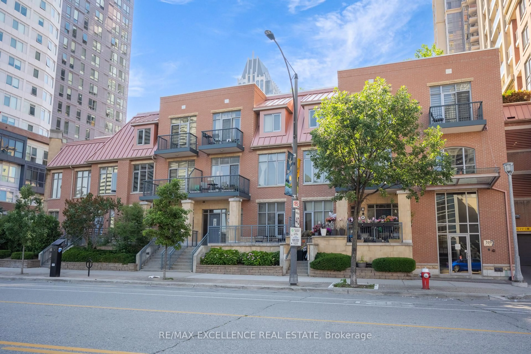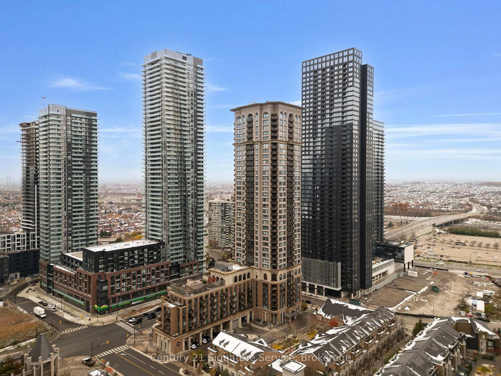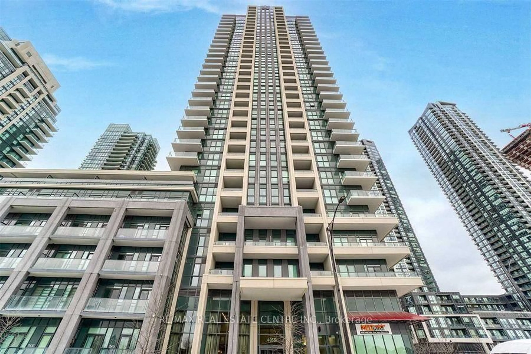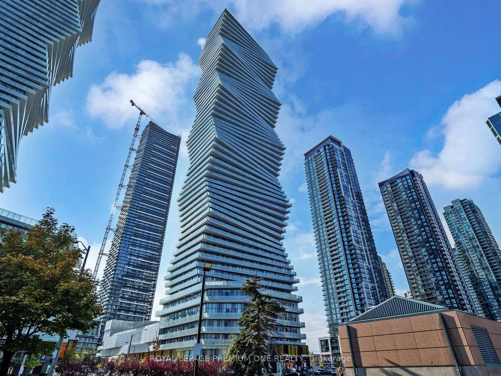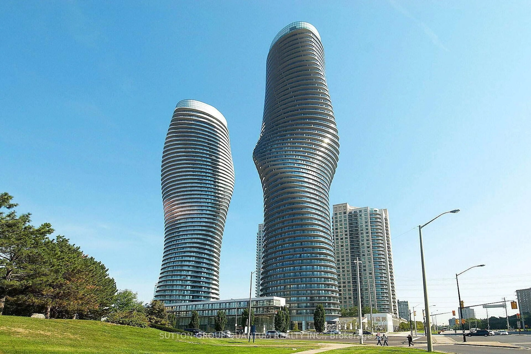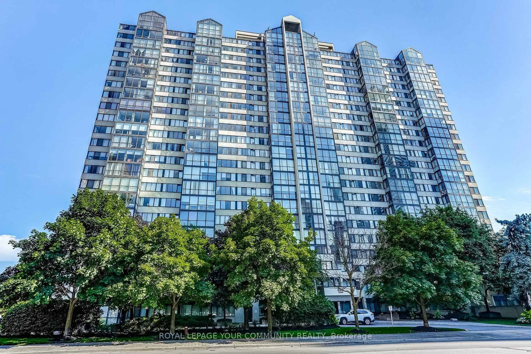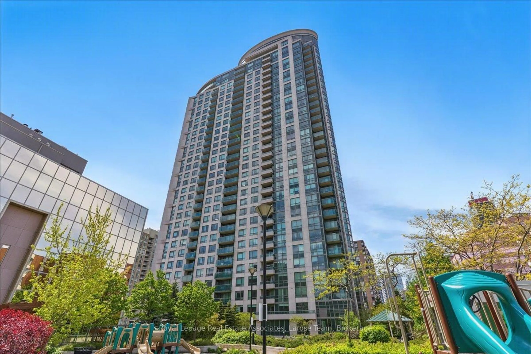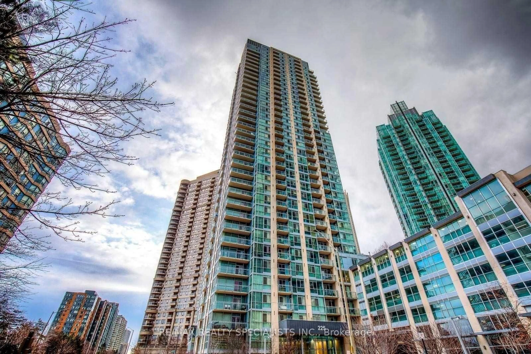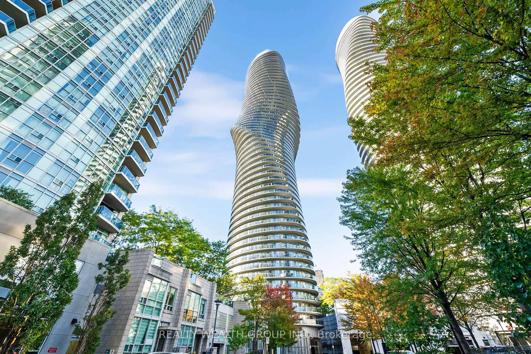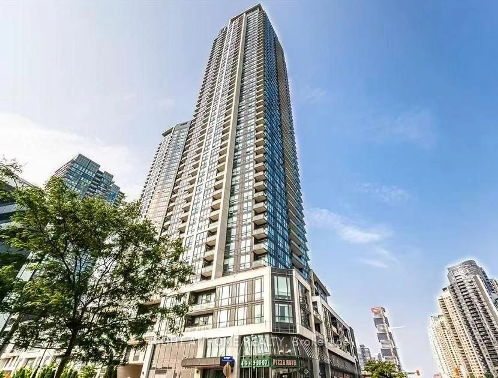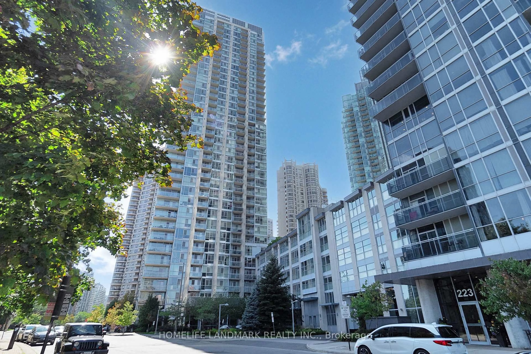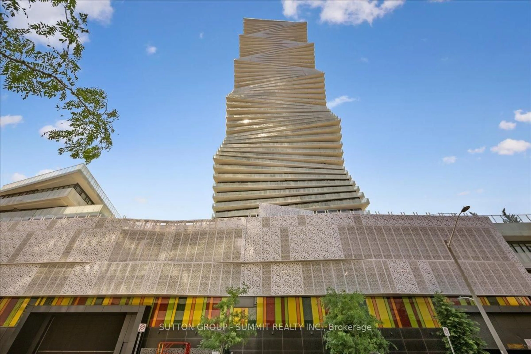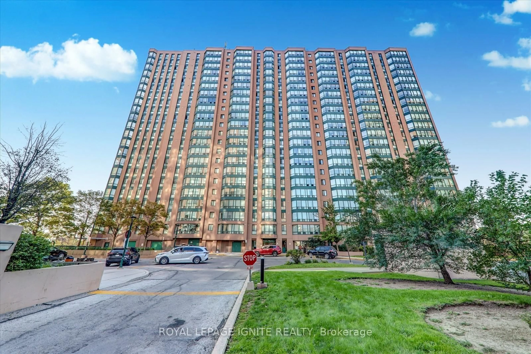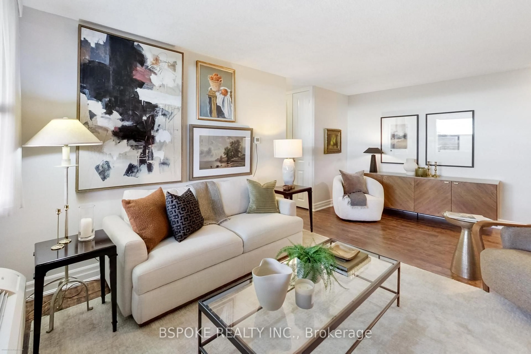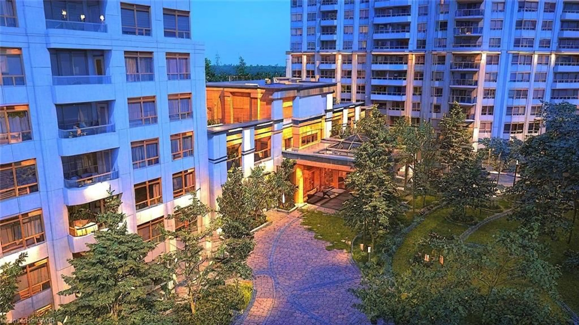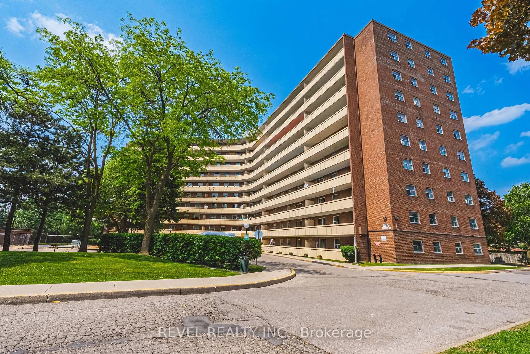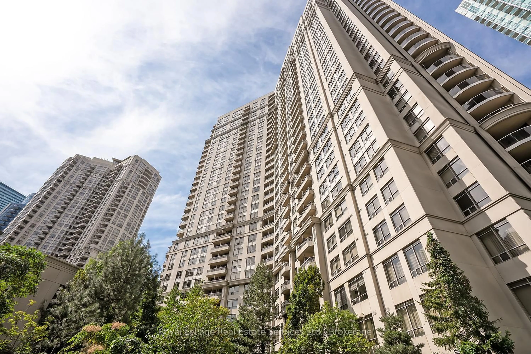Don't miss your chance to live in the clouds. Discover refined living in the iconic "Marilyn Monroe" towers with this exceptional 2-bedroom, 1-bathroom condo on the 37th floor of 50 Absolute Avenue. Offering sweeping 180-degree views of the Toronto skyline and the Escarpment, this residence is designed for both style and comfort. The bright, open-concept layout features expansive floor-to-ceiling windows, while the sleek kitchen is equipped with custom cabinetry, stainless steel appliances, and granite countertops perfect for hosting or unwinding. Residents enjoy unparalleled amenities, including an indoor and outdoor pool, a fully equipped gym, basketball and squash courts, a private theatre, private car wash area, and a 48th floor lounge with panoramic views. Located next to Square One Shopping Centre, the upcoming LRT right at your footsteps, and scenic Cooksville Creek Trail, this home blends urban convenience with natural beauty. Experience elevated living at its finest! **EXTRAS** ***Underground Parking and Locker & access to world class amenities***
Inclusions: All light fixtures, all window coverings & all appliances included Washer, dryer, refrigerator, dishwasher, microwave, electric stove, range hood.
