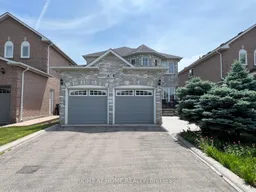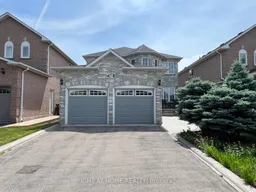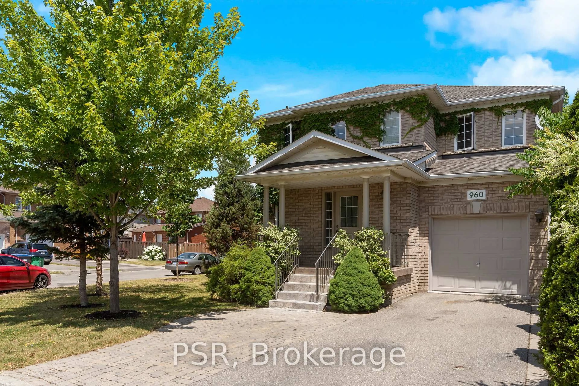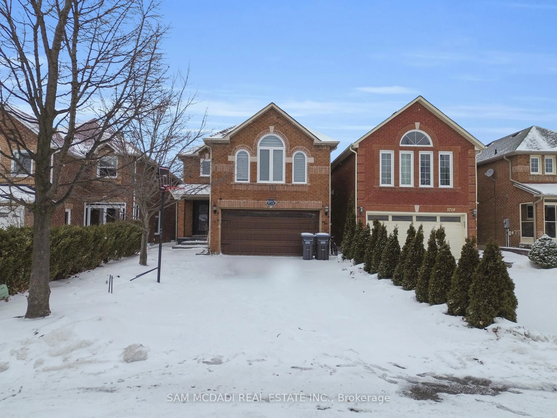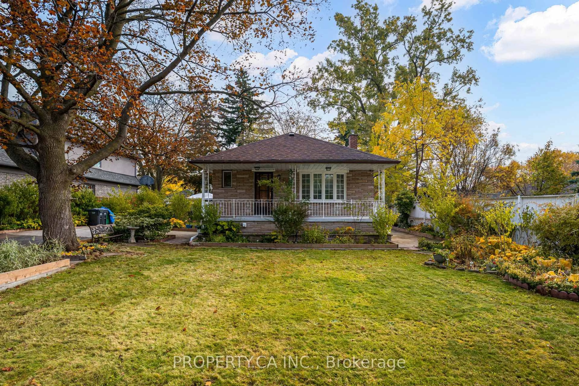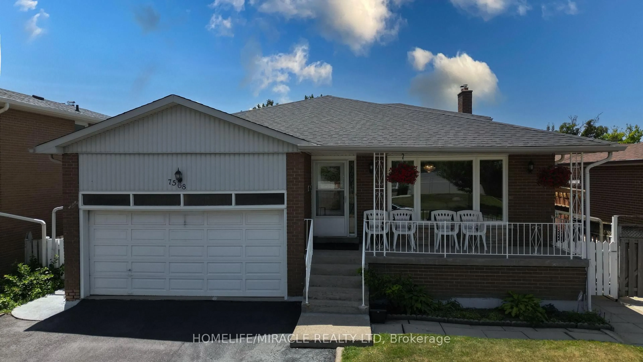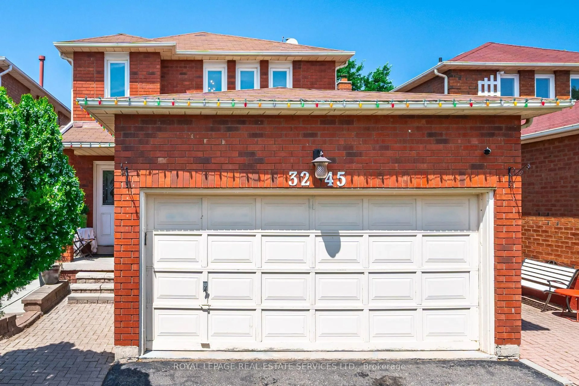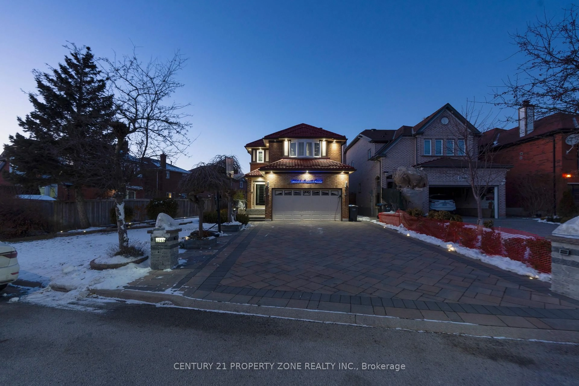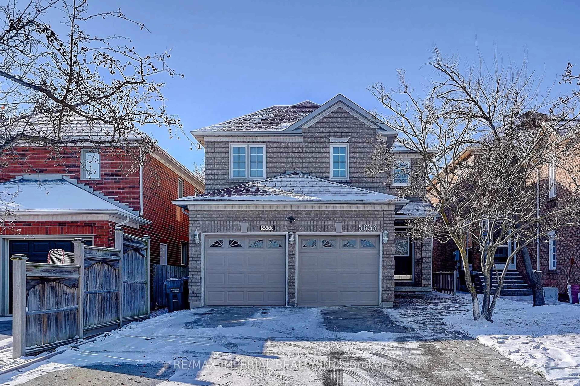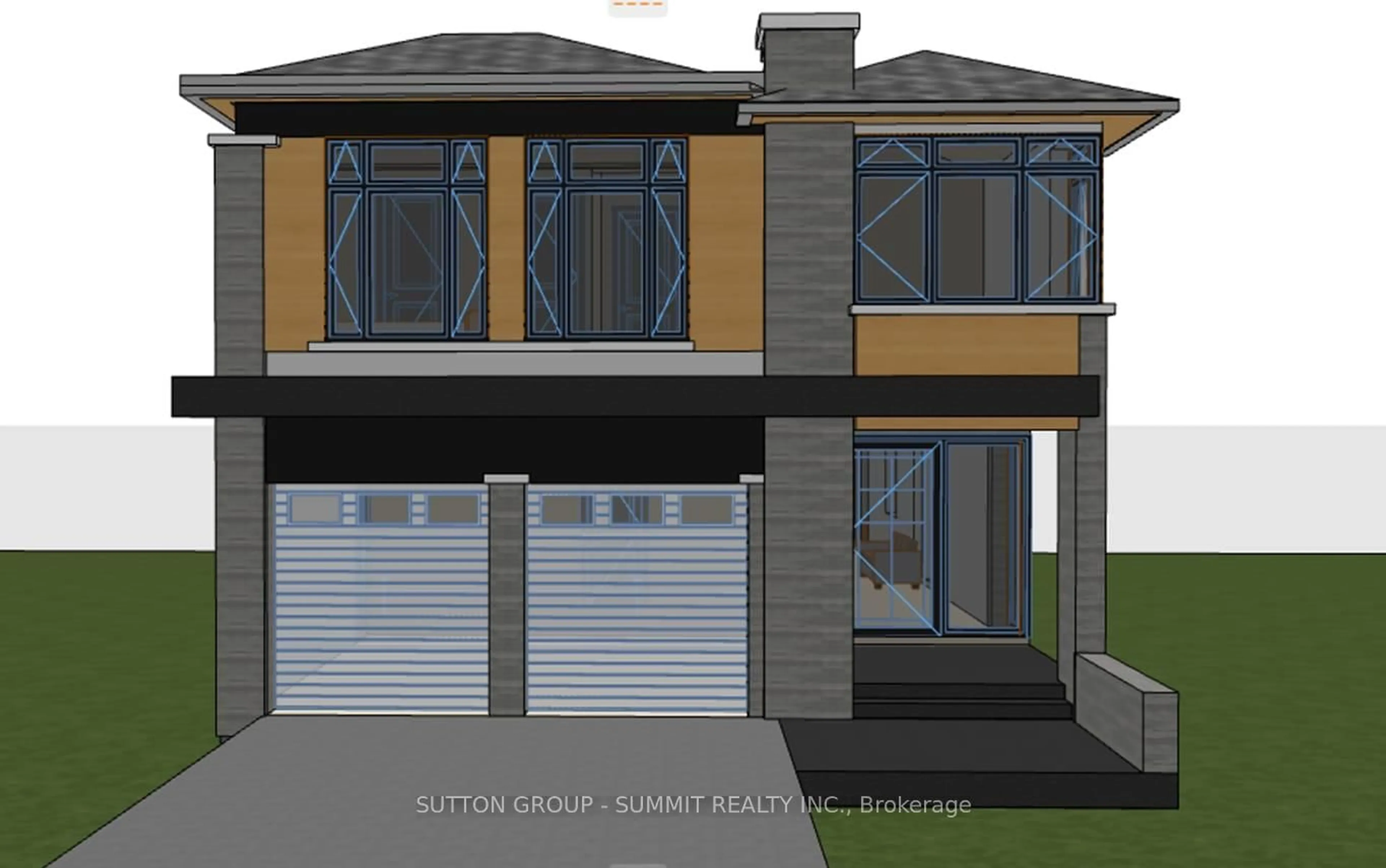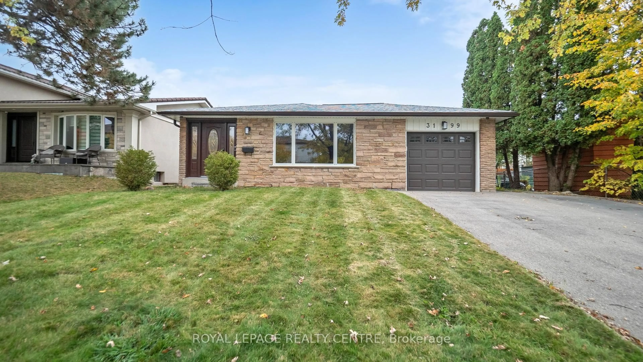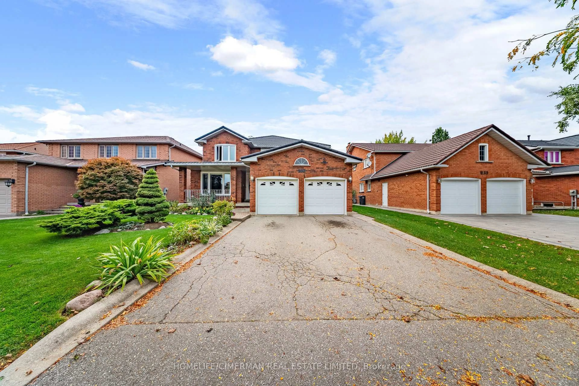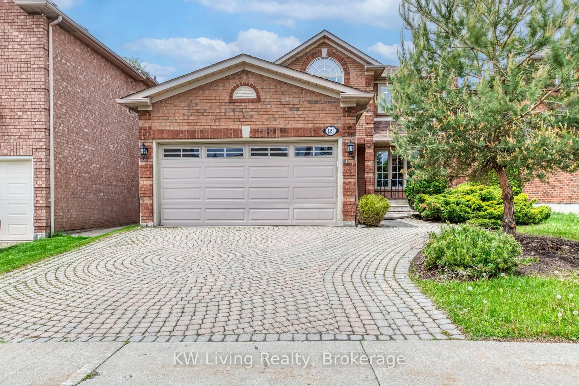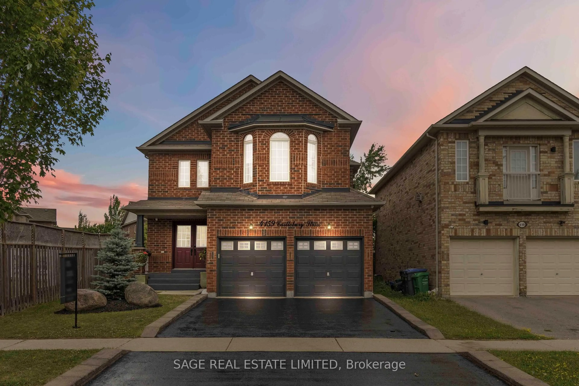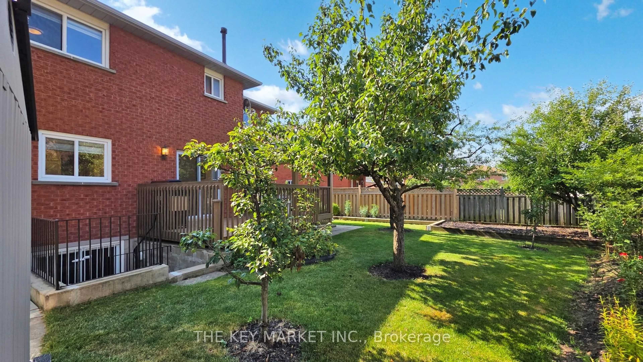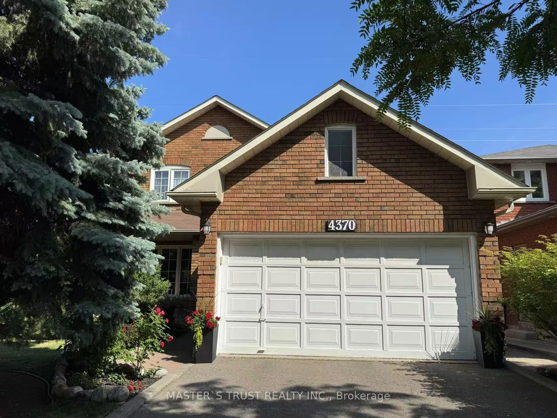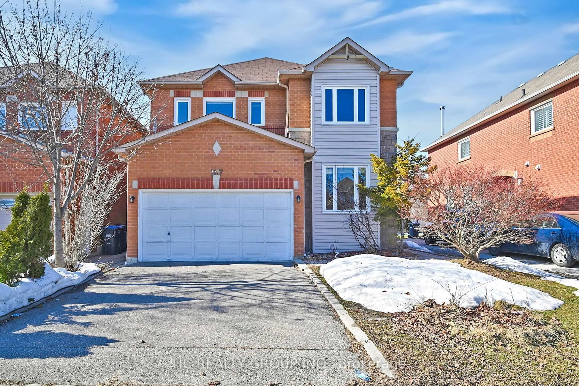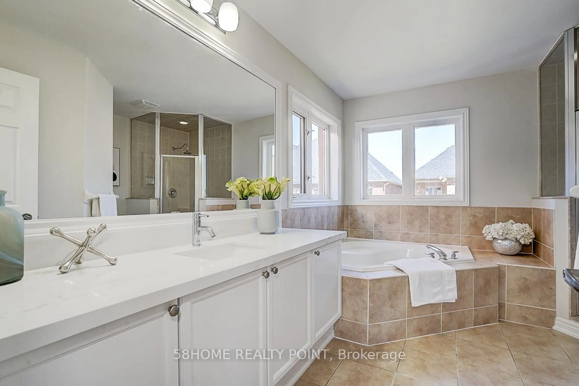Spacious and Elegantly Designed Home => Nestled in the Heart of a sought-after family-friendly Highly Desirable Neighborhood => Double Door Entry to a Grand Two Storey Foyer => Open-Concept Layout that seamlessly blends Style with Functionality => Formal Dining Room => Main Floor Family Room with Gas Fireplace => Hardwood Floors in the Combined Living & Family Rooms => Main Floor Laundry Room offers Access to the Garage as well as a SEPERATE ENTRANCE to the basement => Walk-Out from the Breakfast Area to a Good Sized Exposed Aggregate Concrete Patio Overlooking Beautifully Landscaped Backyard - Ideal for Entertaining => Large Double size Driveway; can easily Park Four Cars on the Driveway with 2 additional Cars in the Garage => Conveniently located Close to Schools, Parks, Restaurants, Braeben Championship Golf Course and Easy access to Highways 401, 403 & 407 => Short Drive to Heartland Shopping Center with major Big Box Stores Including Costco, Walmart, LCBO, Winners & Home Sense => This home is close proximity to all Amenities and offers an ideal combination of comfort, Style, and Accessibility for modern living.
Inclusions: Fridge, Stove, Built-in Dishwasher, Clothes Washer, Clothes Dryer, Electric Light Fixtures, Window Coverings, Central Air Condition => Garage Door (2023)
