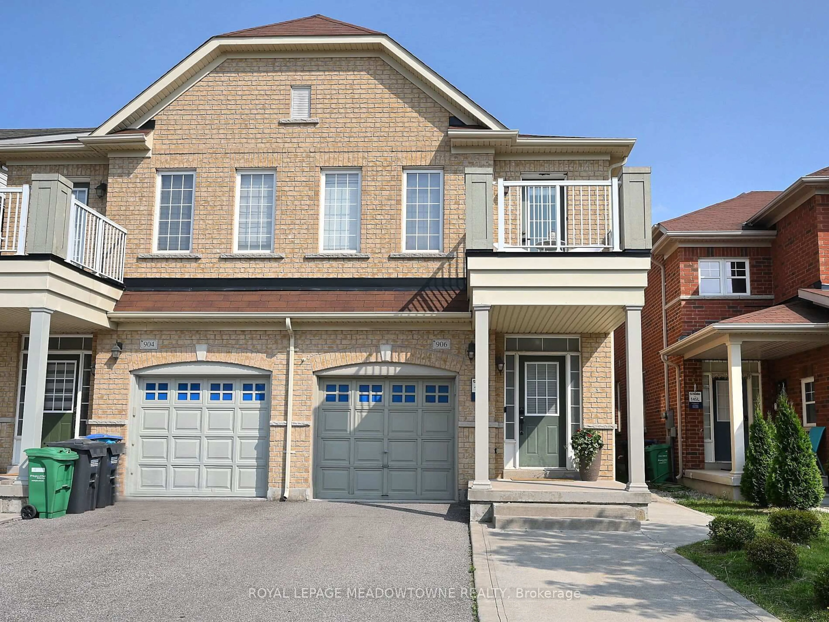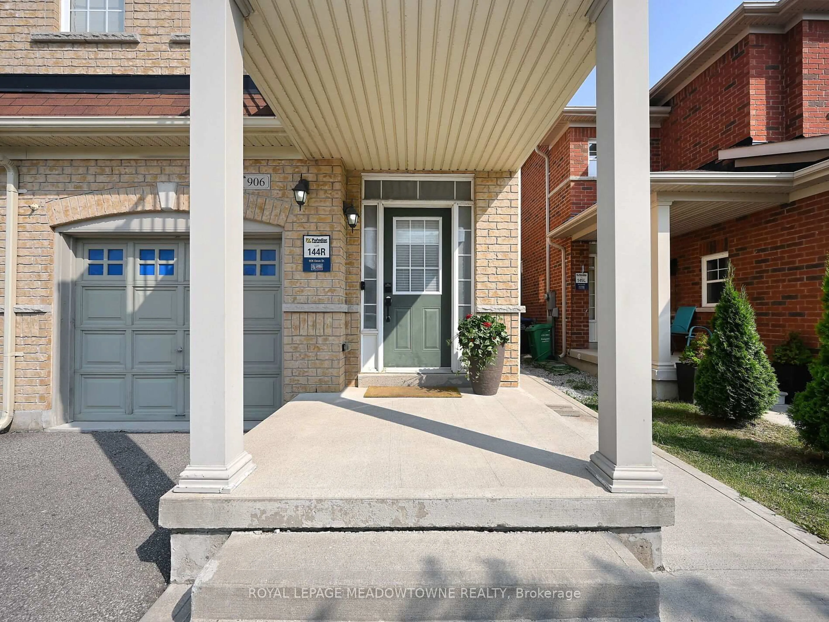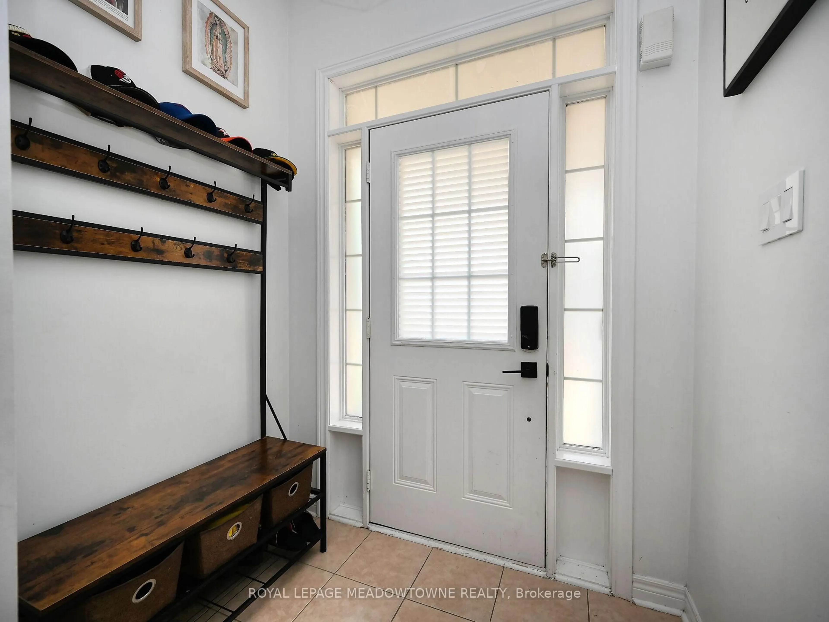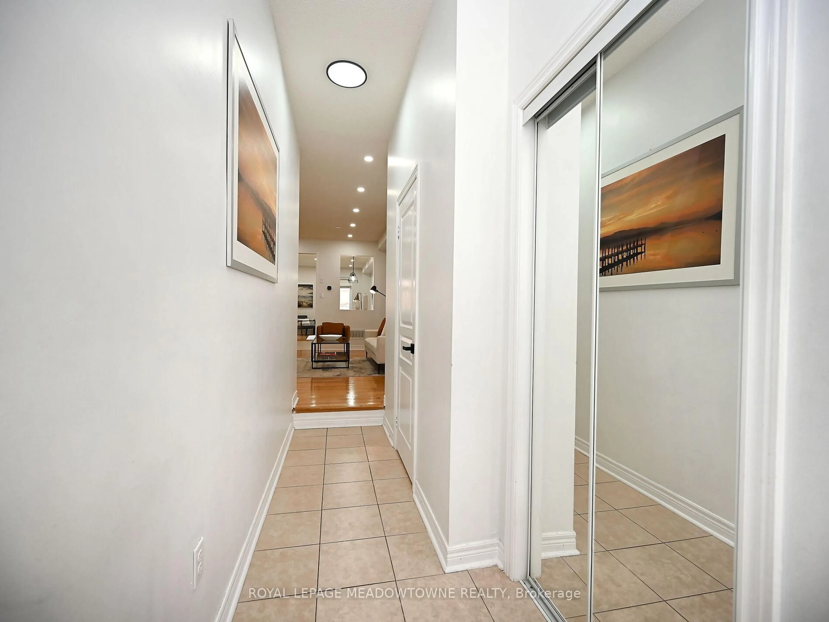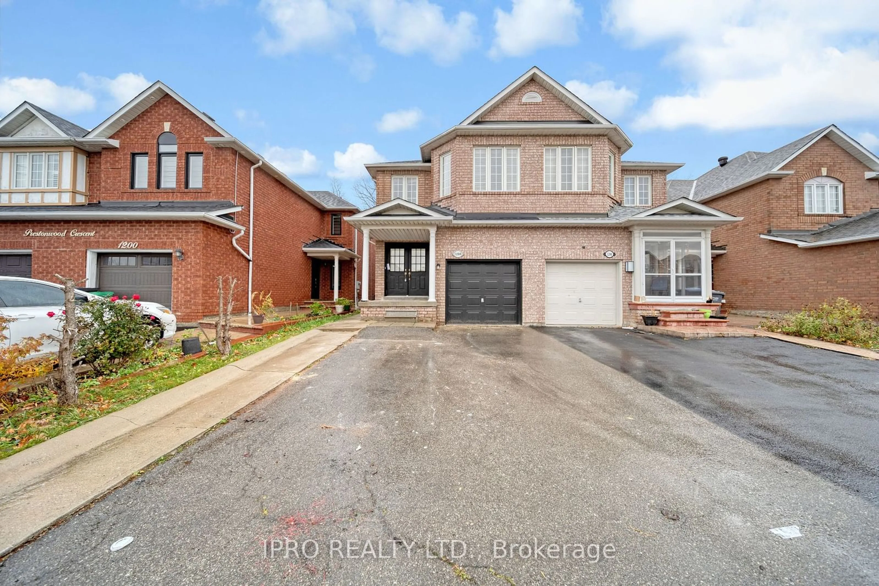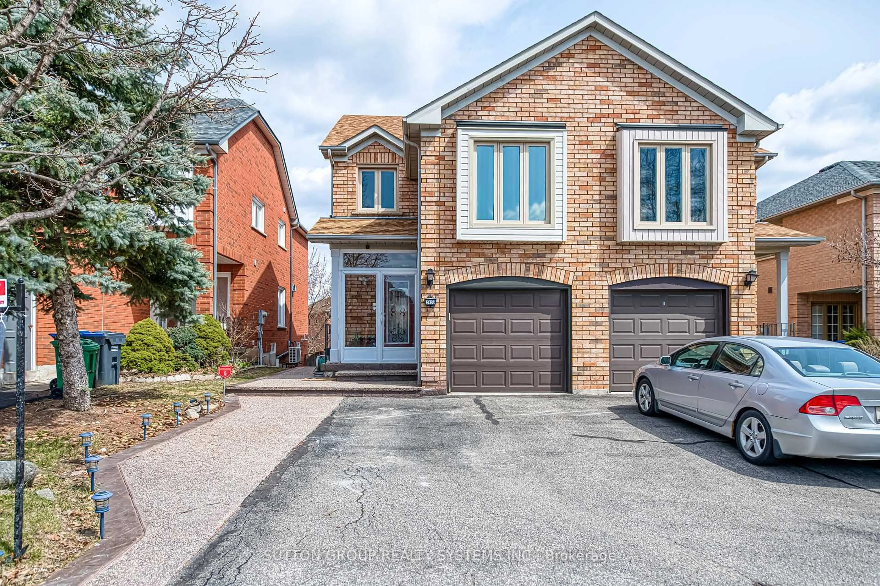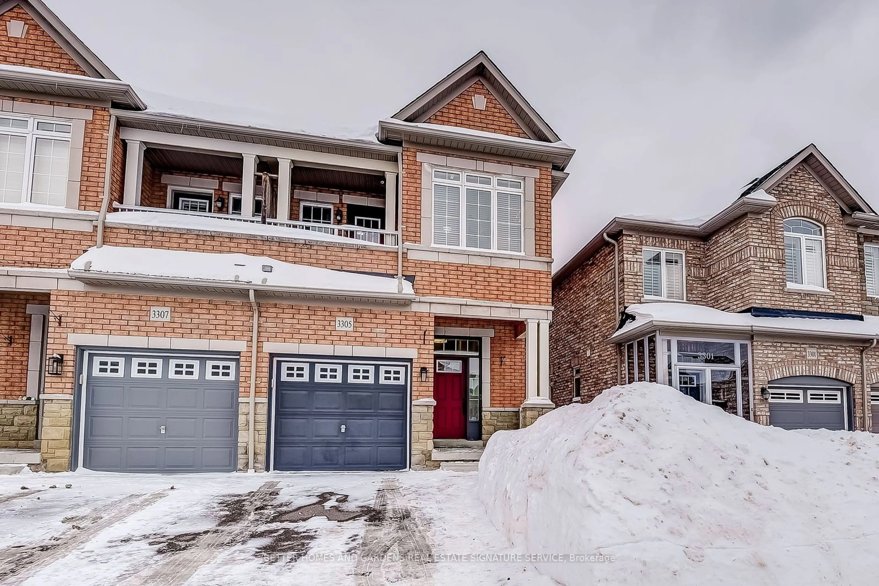906 Oasis Dr, Mississauga, Ontario L5V 0C7
Contact us about this property
Highlights
Estimated ValueThis is the price Wahi expects this property to sell for.
The calculation is powered by our Instant Home Value Estimate, which uses current market and property price trends to estimate your home’s value with a 90% accuracy rate.Not available
Price/Sqft$641/sqft
Est. Mortgage$4,724/mo
Tax Amount (2025)$6,648/yr
Days On Market1 day
Description
Welcome to your dream home in highly sought-after Mississauga! This stunning semi-detached property offers an exceptional blend of style, space, and functionality. Boasting 4 generous bedrooms, plus 1 additional bedroom in the basement + Den, and 4 beautifully appointed washrooms, there's ample space for every member of your family. Appx 1900 Sq Ft Abv Grade W/9Feet Ceilings. The finished basement, complete with a separate entrance, presents endless possibilities from a private in-law suite or rental income opportunity to an incredible recreation haven. Step outside and discover your private oasis backyard, a meticulously designed sanctuary perfect for entertaining, relaxing, and creating lasting memories. It features a beautiful Gazebo, spa & hot tub, inviting you to unwind and soak away the day's stresses. With its prime location, you'll enjoy unparalleled convenience to top-rated schools, vibrant amenities, and seamless transportation. Don't miss this rare opportunity to own a truly special property!
Property Details
Interior
Features
Main Floor
Kitchen
2.43 x 2.6Stainless Steel Appl / Granite Counter / Eat-In Kitchen
Dining
2.77 x 2.6hardwood floor / O/Looks Backyard / Pot Lights
Family
5.21 x 3.38hardwood floor / O/Looks Backyard / Pot Lights
Living
5.649 x 4.15hardwood floor / Pot Lights / 2 Pc Bath
Exterior
Features
Parking
Garage spaces 1
Garage type Built-In
Other parking spaces 3
Total parking spaces 4
Property History
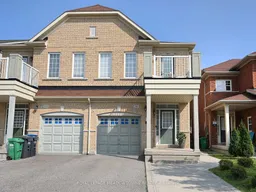 50
50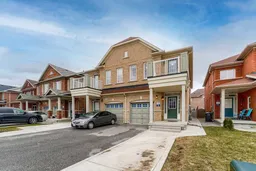
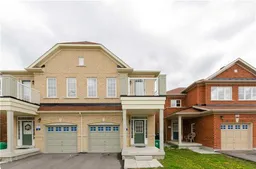
Get up to 1% cashback when you buy your dream home with Wahi Cashback

A new way to buy a home that puts cash back in your pocket.
- Our in-house Realtors do more deals and bring that negotiating power into your corner
- We leverage technology to get you more insights, move faster and simplify the process
- Our digital business model means we pass the savings onto you, with up to 1% cashback on the purchase of your home
