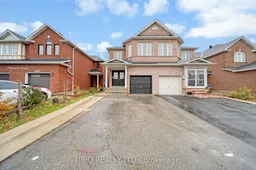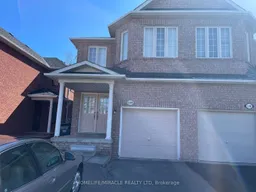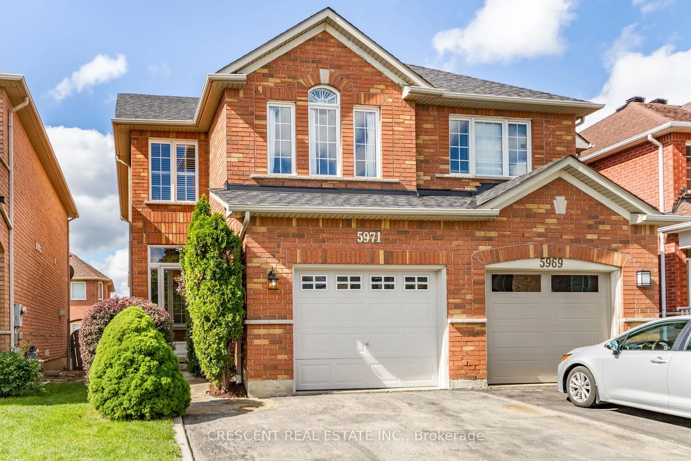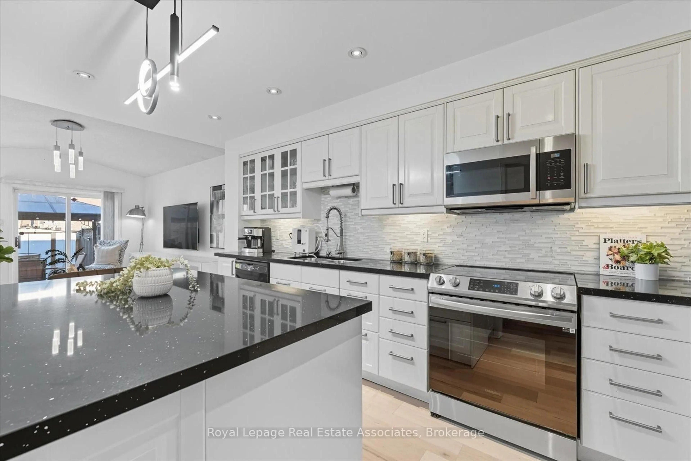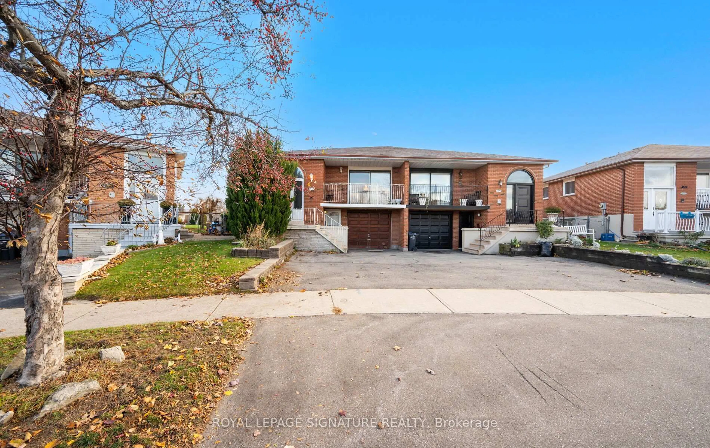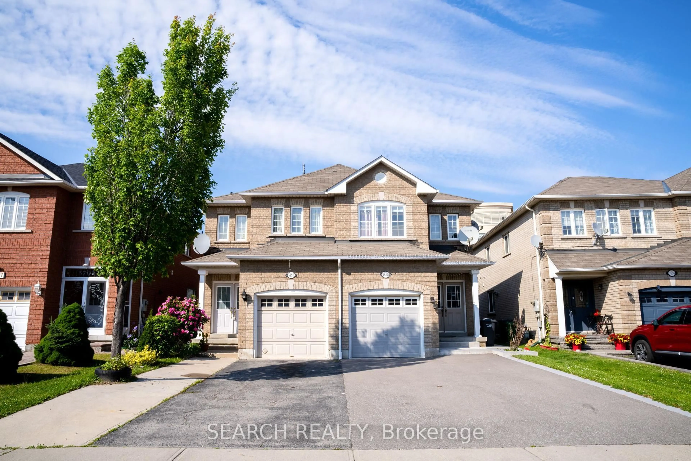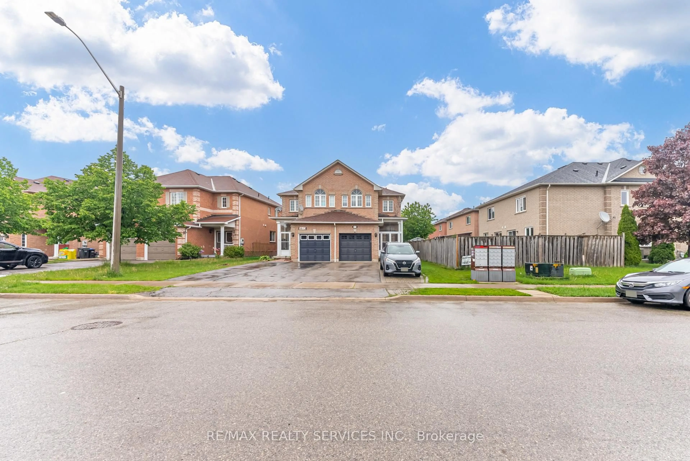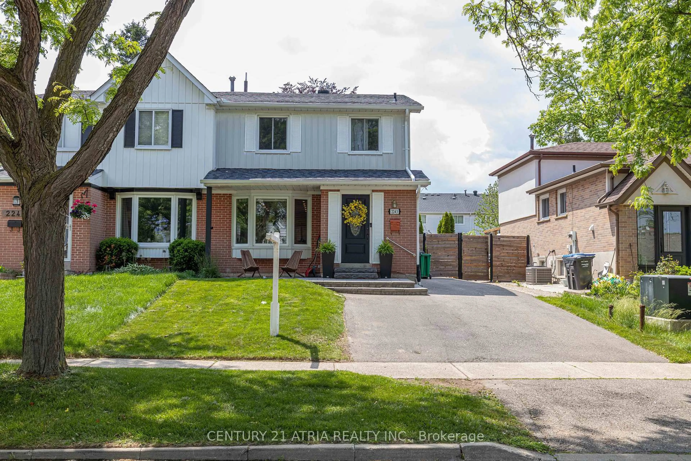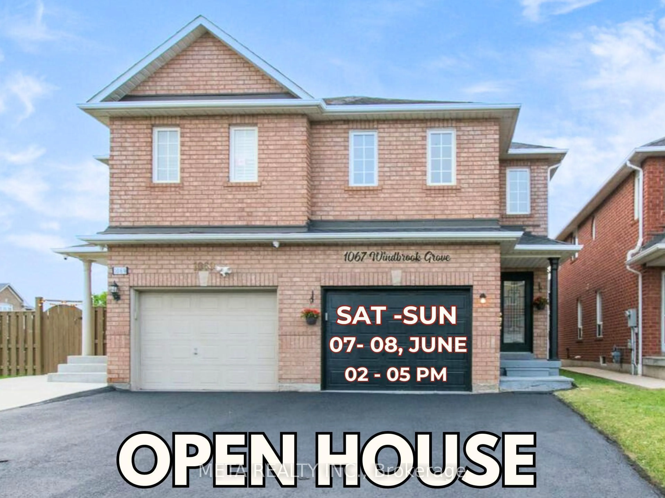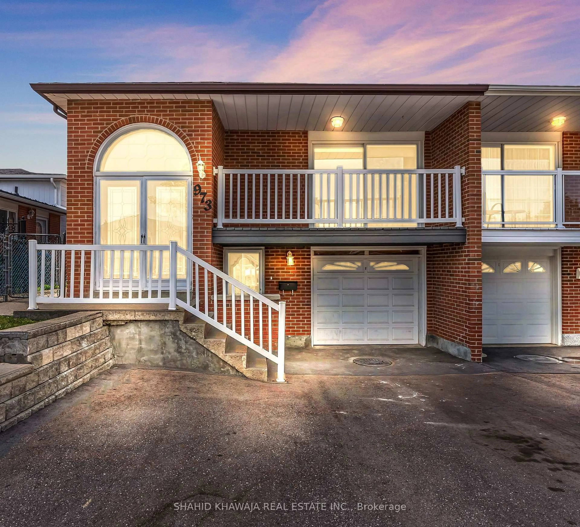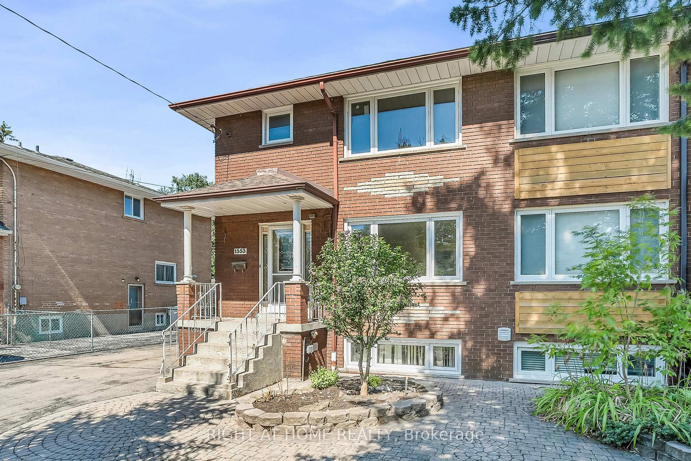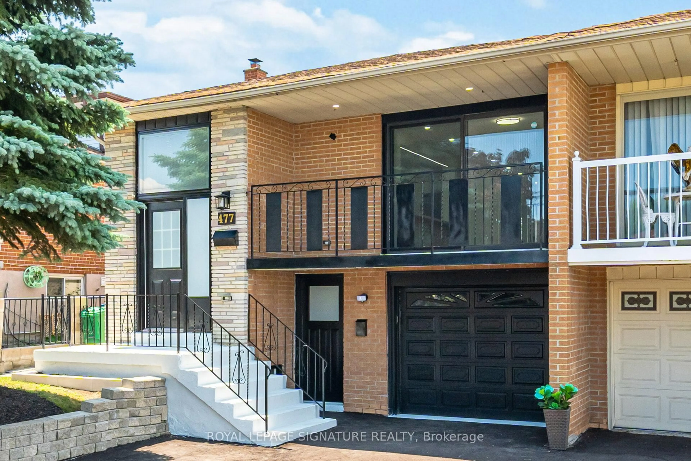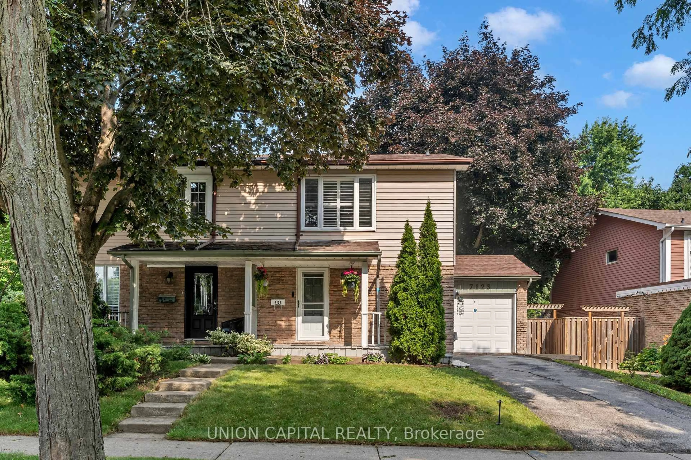Step into this mint condition 3-bedroom home with a walk out basement apartment. Double door entry leading to open concept separate living enhanced with elegant pot lights. Open to above dinning space gives this formal living space very appealing look. Upgraded kitchen is open concept with space for breakfast table and facing a spacious family room. New modern Quartz Countertops and backsplash in kitchen. Walk out deck. Buyer may choose to extended deck like both side neighbors. Newly upgraded hardwood stairs. Upstairs offers spacious foyer with pot lights leading to three spacious bedrooms and two full washrooms. Walk Out basement apartment is bright and spacious offering living, 1 Bedroom + Den, Full washroom and a kitchen. Deeper ravine backyard giving you lot of privacy with extra wide new side entrance gate. Freshly painted throughout with upgraded lighting fixtures and no carpet anywhere. Just move in and enjoy.
Inclusions: Ultimate location of central Mississauga close to Heartland Shopping area, Walmart, Costco, Home Depot, multiple restaurants, parks, good schools, golf course, Hwy 401 & 403, Square One and GO transit.
