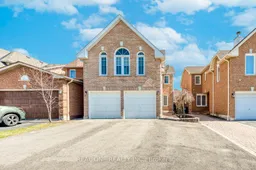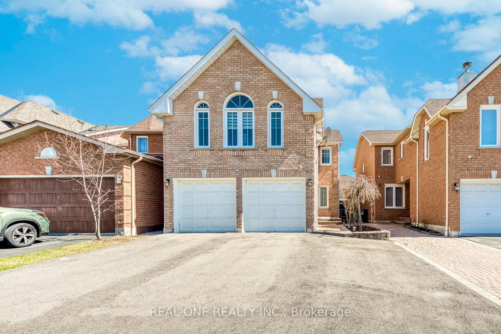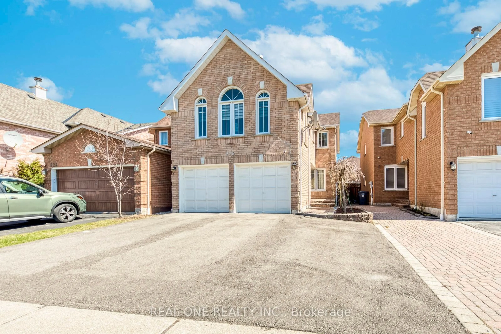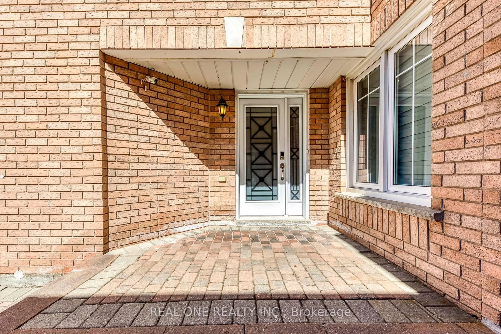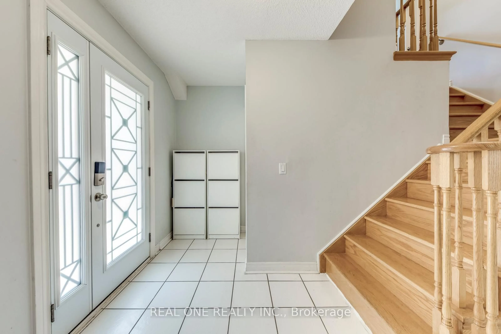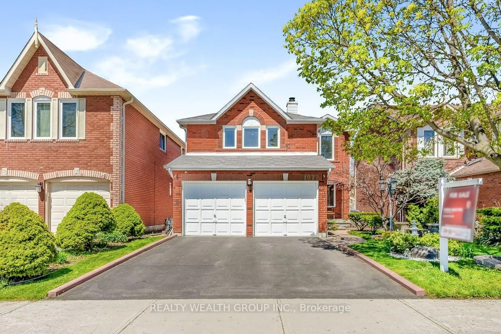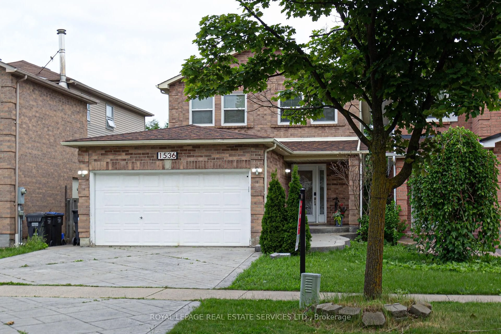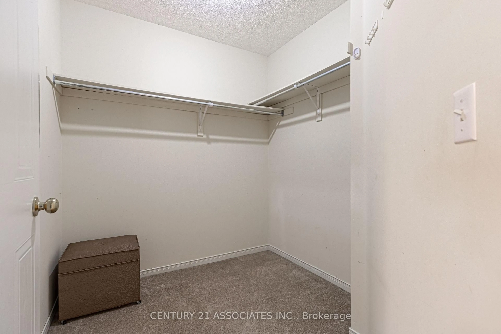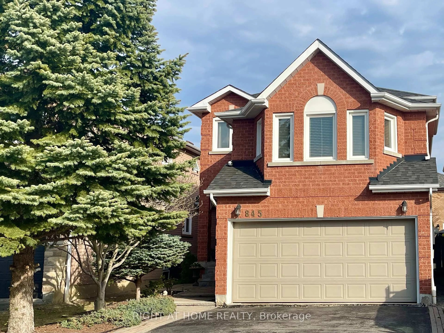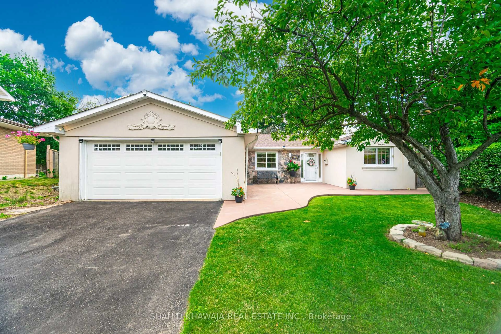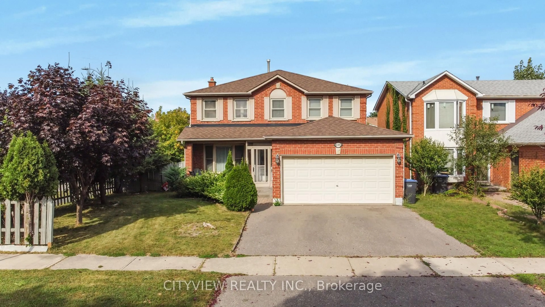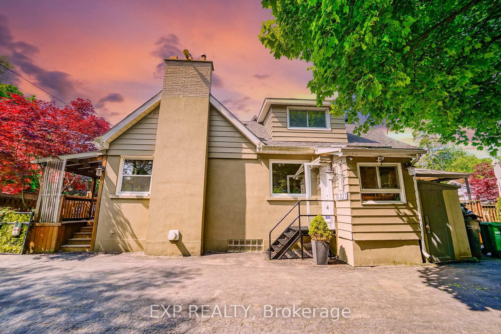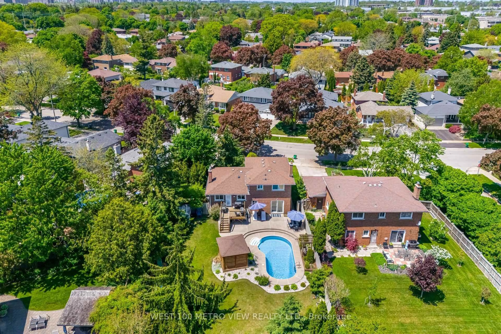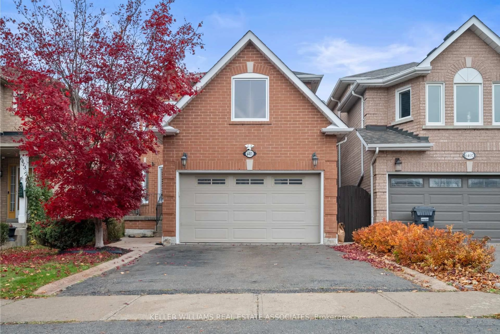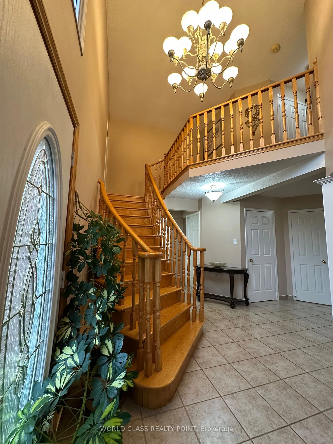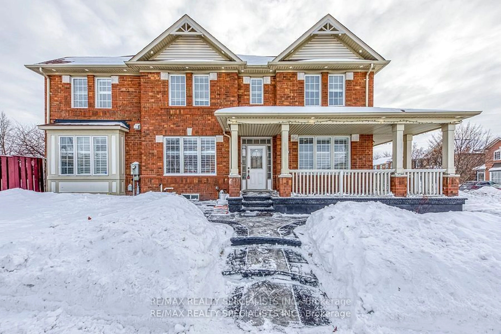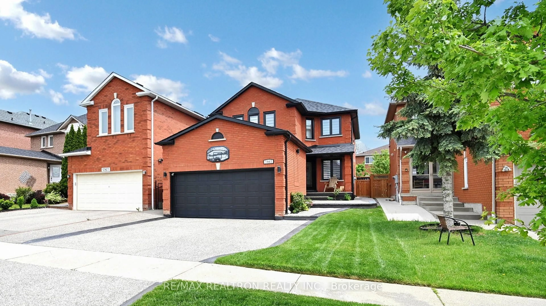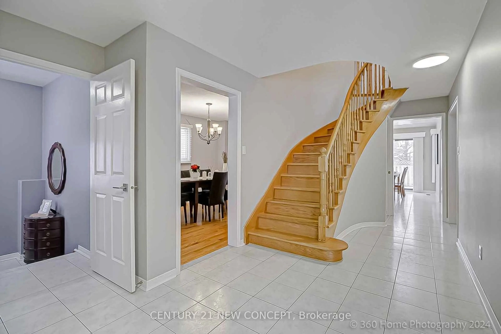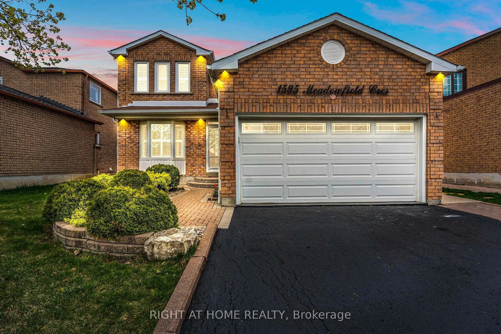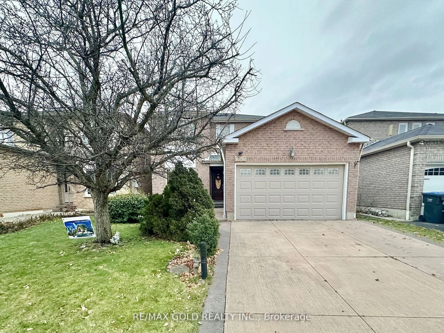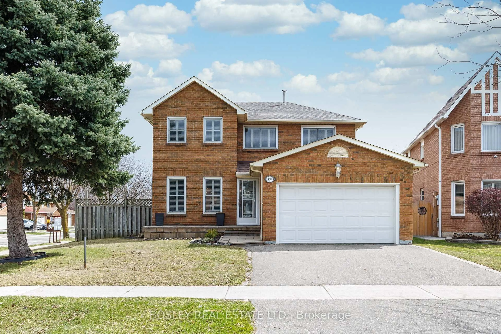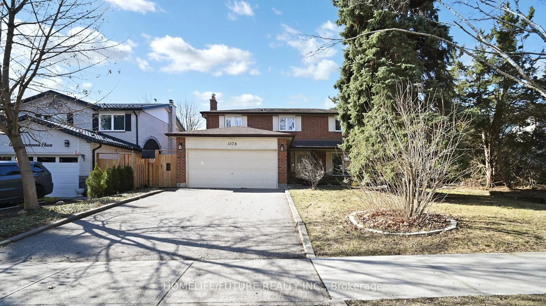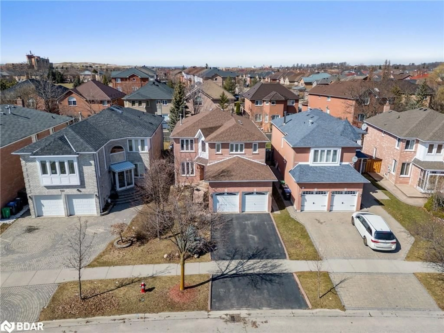826 Winterton Way, Mississauga, Ontario L5V 2A5
Contact us about this property
Highlights
Estimated valueThis is the price Wahi expects this property to sell for.
The calculation is powered by our Instant Home Value Estimate, which uses current market and property price trends to estimate your home’s value with a 90% accuracy rate.Not available
Price/Sqft$593/sqft
Monthly cost
Open Calculator

Curious about what homes are selling for in this area?
Get a report on comparable homes with helpful insights and trends.
+18
Properties sold*
$1.5M
Median sold price*
*Based on last 30 days
Description
Welcome to this beautiful, detached family home in sought-after East Credit, central of Mississauga. This 4-bedroom, 4-bathroom home offers spacious space. With solid brick exterior and the brand-new door, this home welcomes you into a bright and inviting main floor. It features an open concept living and dinning area with large windows. The modern kitchen is a chefs delight, boasting many cabinets and quartz countertops. Adjacent to the kitchen, the family size breakfast area walks out to a private backyard with a large deck. Convenient main floor laundry room. Upstairs, you will find a stunning high ceiling family room with lots of natural light and fireplace. This room can also be used as the 5th bedroom for a large family. Upstairs, four good sized bedrooms, all with beautiful hardwood flooring. The primary bedroom with a spacious walk-in closet and a private new ensuite bath. The 2nd, 3rd and 4th bedrooms share a 3 pc bath. The finished basement with 2 bedrooms, a kitchen and washroom can be turn into an income generator. With a double-car garage and an extra wide driveway, this home provides ample parking. Located in a prime Mississauga neighborhood, close to parks, top schools, shopping centers and amenities. This is the perfect place to call home. Don't miss this incredible opportunity!
Property Details
Interior
Features
Ground Floor
Living
6.95 x 3.64Dining
6.95 x 3.64Kitchen
3.34 x 3.46Breakfast
3.13 x 2.85Exterior
Features
Parking
Garage spaces 2
Garage type Attached
Other parking spaces 3
Total parking spaces 5
Property History
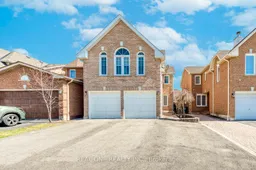 43
43