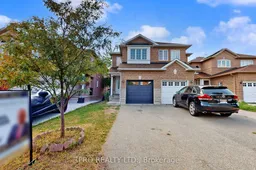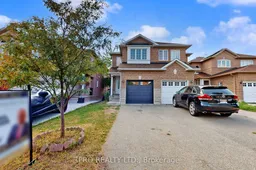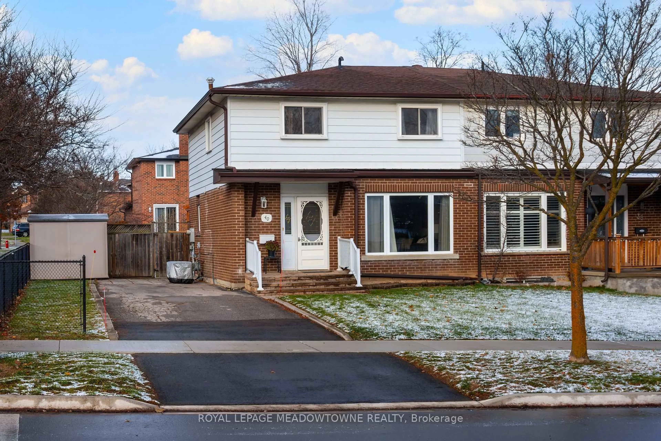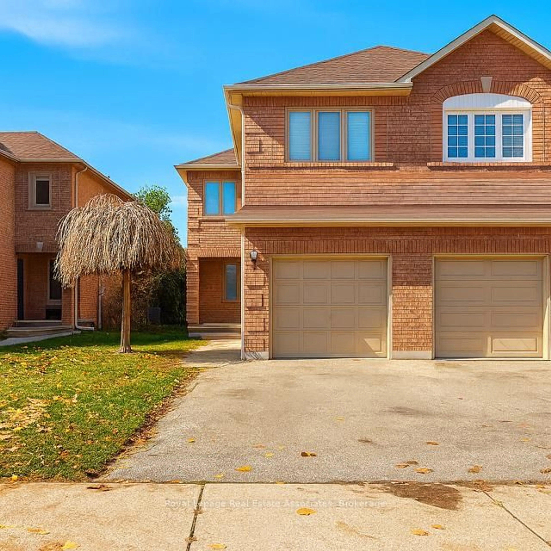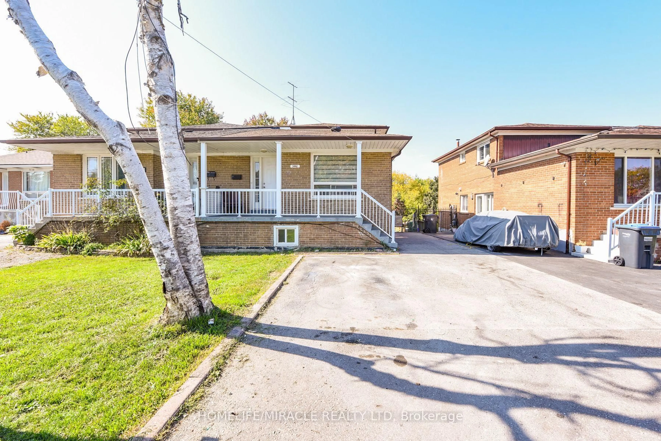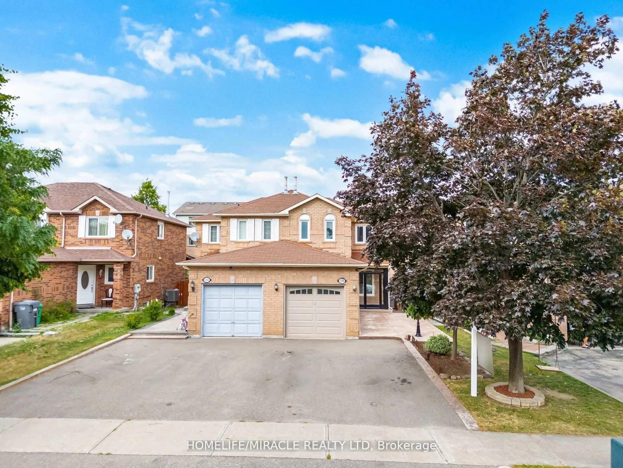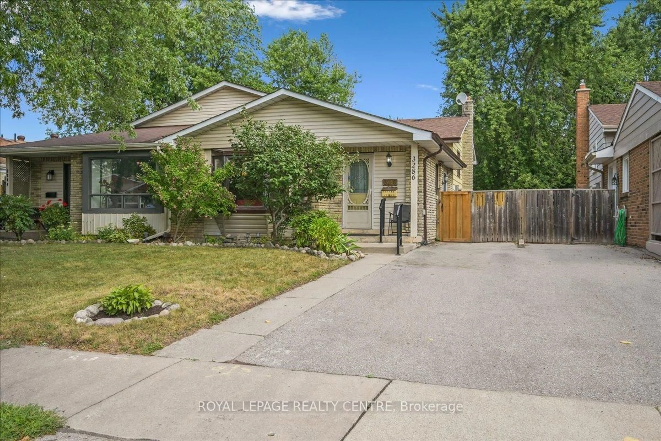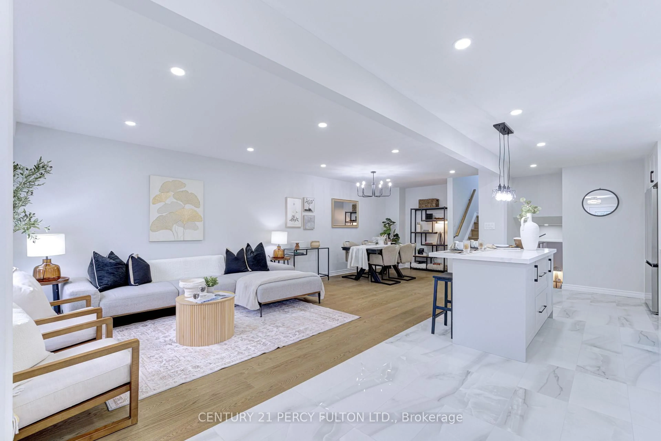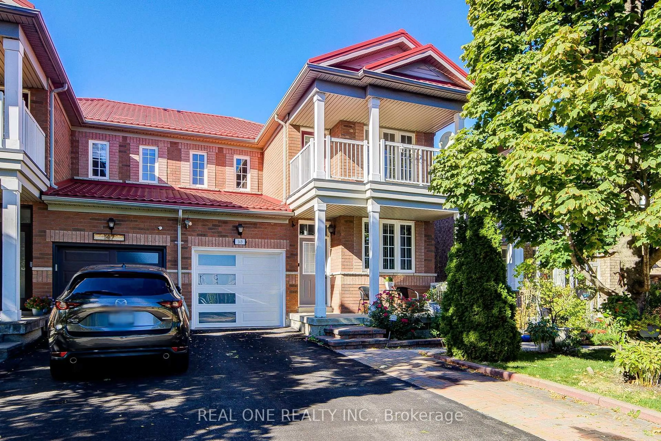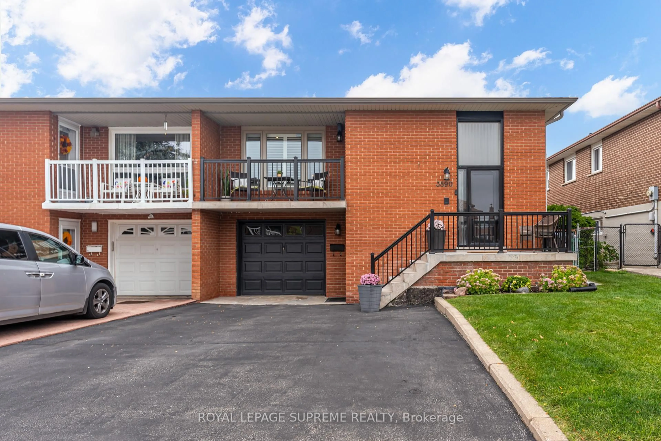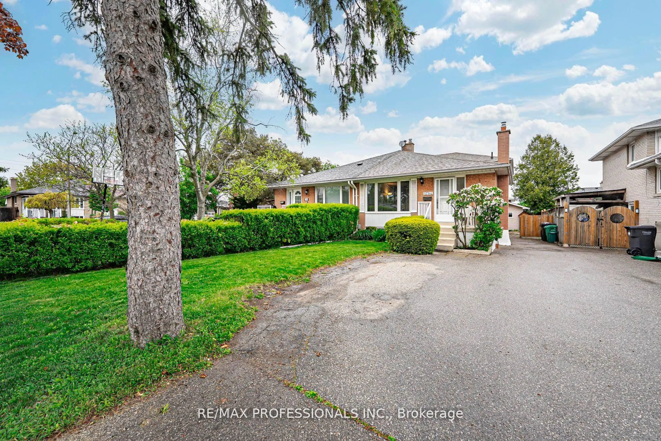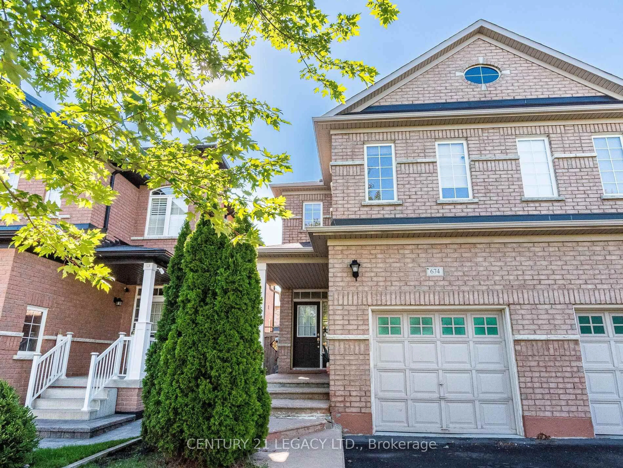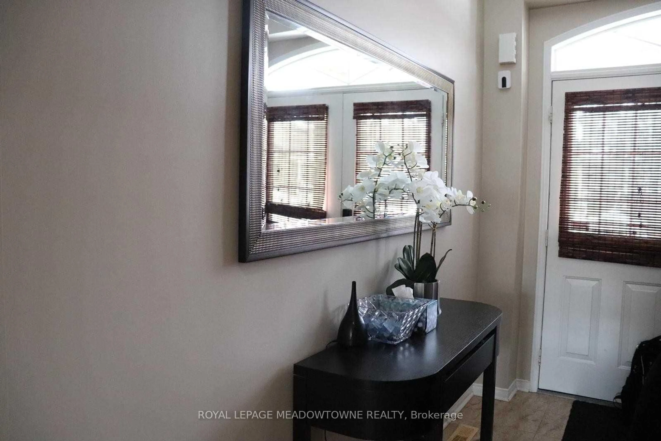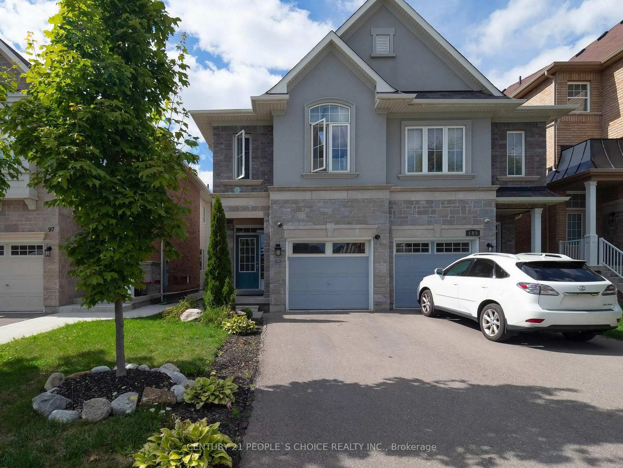Location! Beautiful semi-detached home with great finishes and a fully finished basement! This 3 bedroom, 2.5 bathroom home has great interior features with inside entry to the garage and an updated powder room. The main floor offers a flexible floor plan with a living room/family room space with warm laminate flooring that leads into the renovated kitchen. The kitchen features stainless steel appliances, Maple Wood Eat-In Kitchen and a walkout to the large wood deck. The yard has a great amount of potential with the large wood deck leading to a grass area that is lined with gardens. The second level is complete with 3 bedrooms and a 3-piece bathroom and the primary bedroom having ensuite privilege. The basement is a blank slate for the buyer to make their own, large recreation room with pot lights and laundry. With a 2-car laneway on a very quiet street, minutes away from major highways, Heartland, Costco, Walmart, all the major big box stores, restaurants, Square One shopping centre, parks, schools and all amenities.
Inclusions: Dining table, couch in the backyard deck
