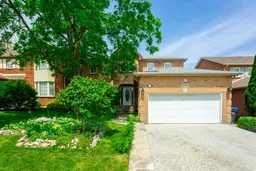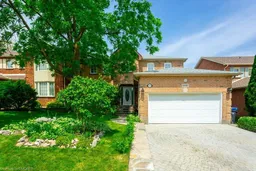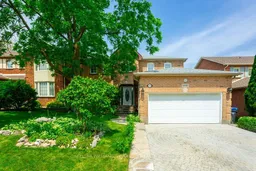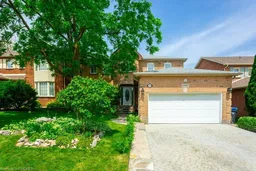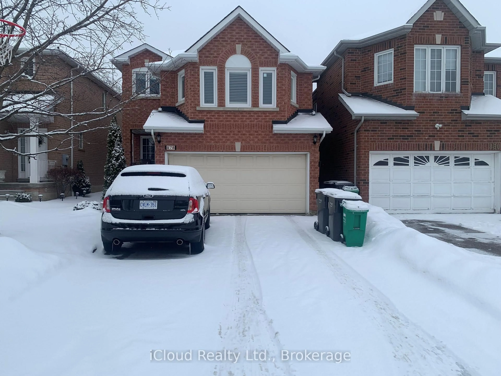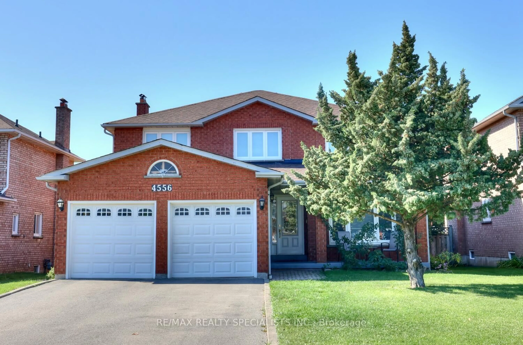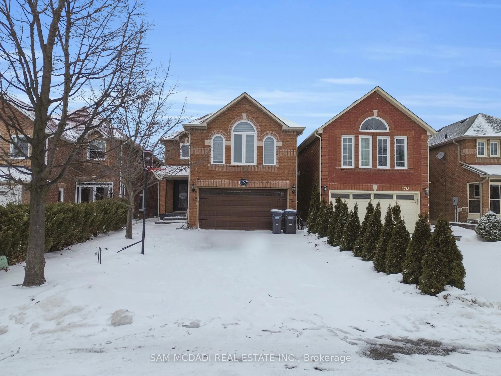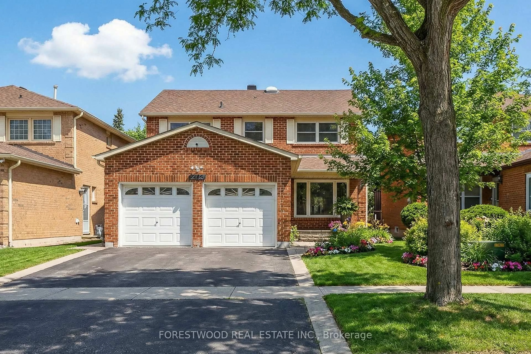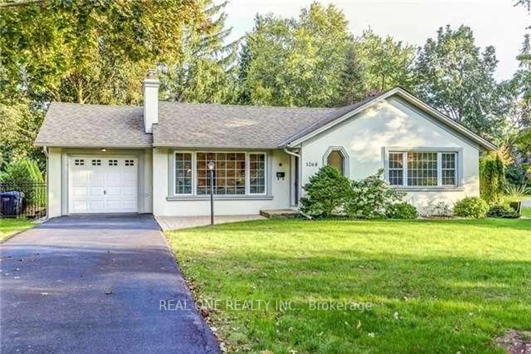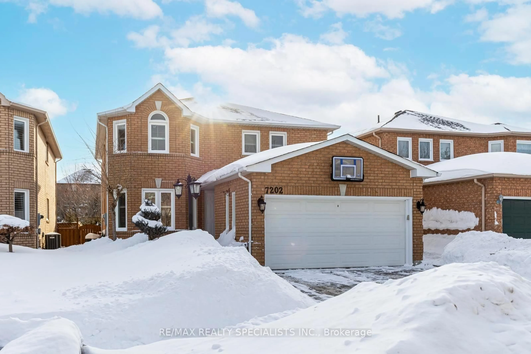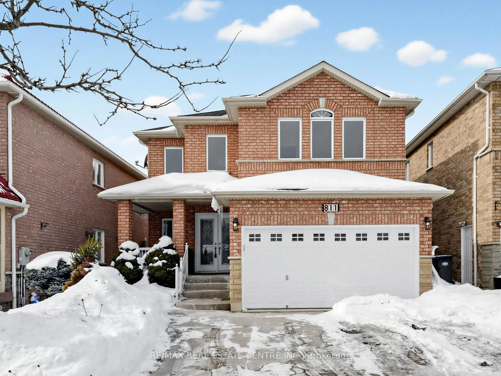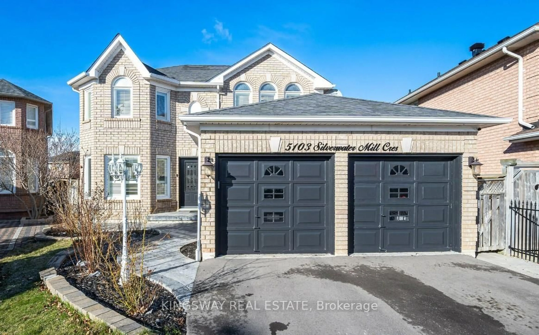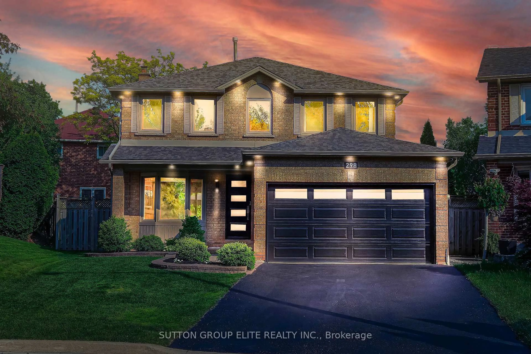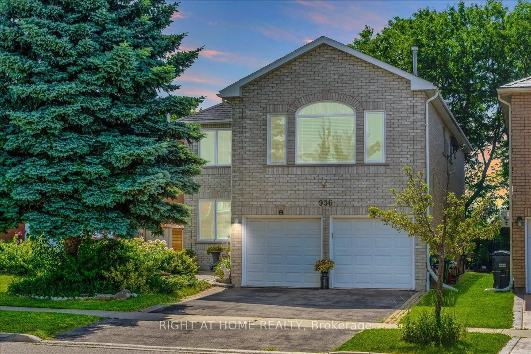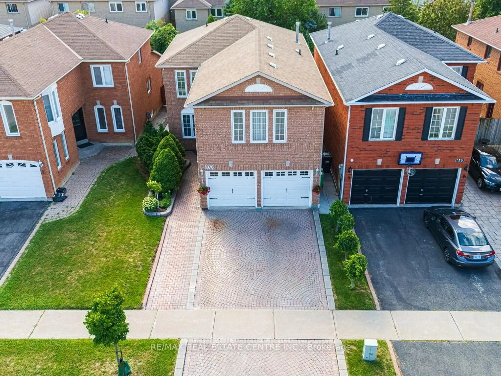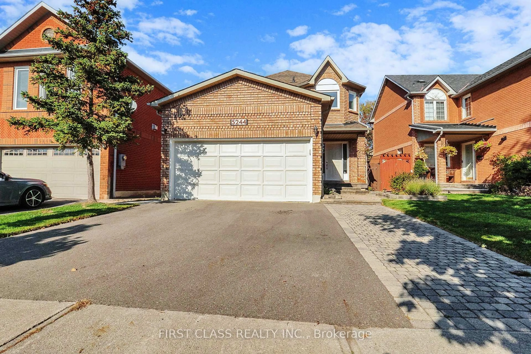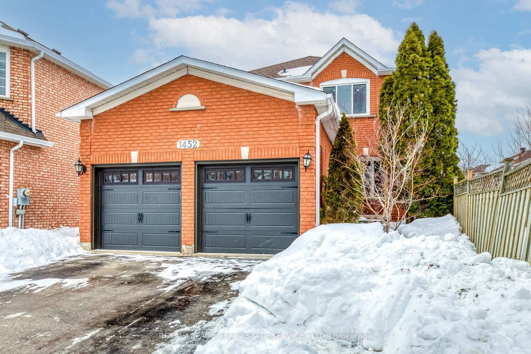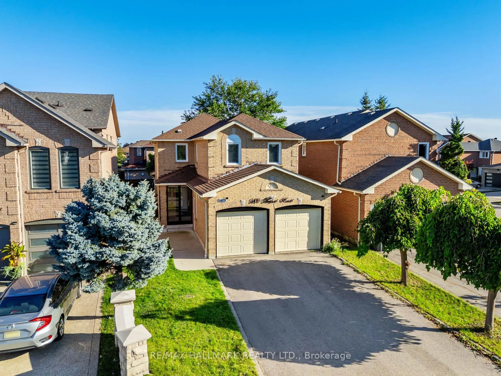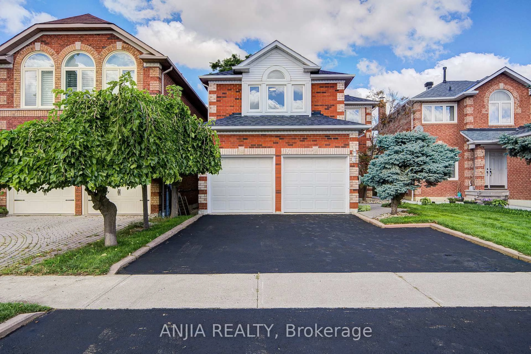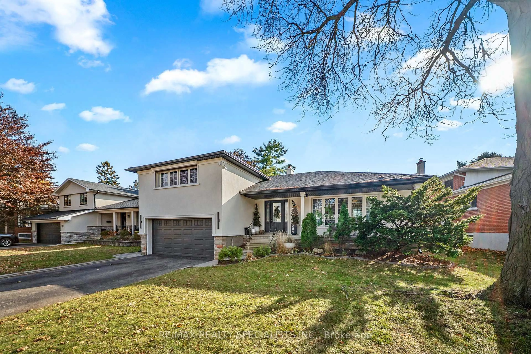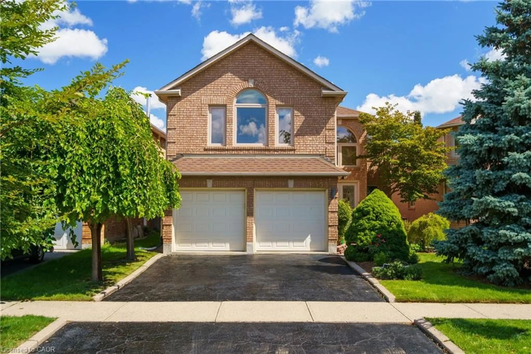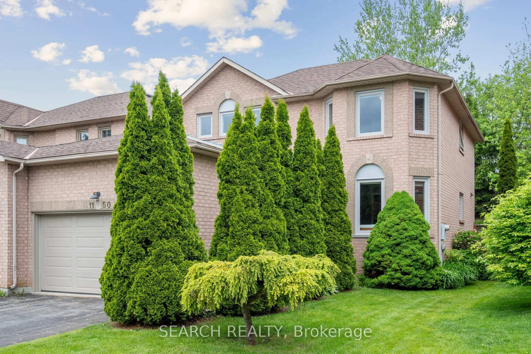This stunning 4-bedroom, 4-bathroom home offers the perfect blend of comfort & convenience, nestled on a quiet street in a highly sought-after neighbourhood. Step inside & you'll be greeted by a grand entryway. The layout features a spacious living room, an elegant dining room, a cozy family room, & a well-appointed office. The modern kitchen is complete with a charming breakfast nook, perfect for family meals. For those looking to make the home their own, just picture a sprawling main floor layout after removing the walls between the kitchen, family room and/or dining room. The opportunities are endless! Additionally, for those looking for a multi-generational home, the main floor living room could be converted into a master suite. The large laundry room could also be turned into a bathroom/laundry combo by adding a standing shower or even a two piece shower/bath tub. Upstairs, the home boasts four large bedrooms, including a sprawling primary retreat. This luxurious space includes a 5-piece ensuite bathroom and a huge walk-in closet, offering a private haven for relaxation. The additional bedrooms are generously sized, providing ample space and natural light. The backyard offers the utmost privacy, enclosed by lush cedar hedges. With northern exposure, your backyard oasis is ideal for hosting family and friends during the summer months. Whether it's a barbecue or a casual get-together, this outdoor space is perfect for entertaining. Your new home is close to great amenities. Rivergrove Community Centre is within walking distance, offering an assortment of activities. Streetsville Library is close by and they have programs for all ages. Shopping and restaurants close by offer a variety of cultural goodies.The highway is close by. The GO train is a short drive away and there are buses running along Britannia and Creditview. Don't miss your chance to make this dream home your own! Book a showing today.
Inclusions: Fridge, Stove, Dishwasher, Washer, Dryer, Fridge in Basement, Window Coverings, AGDO, Microwave (as- is), Basement fireplace (as-is)
