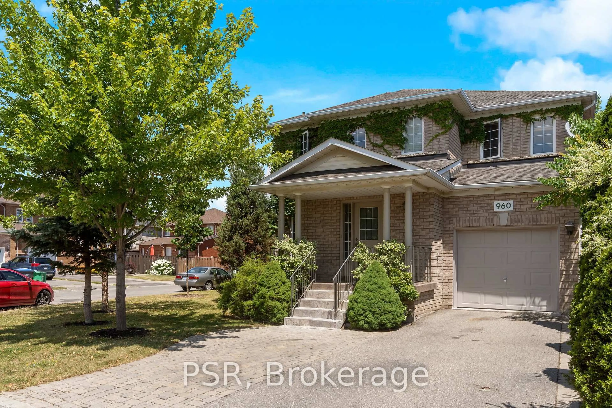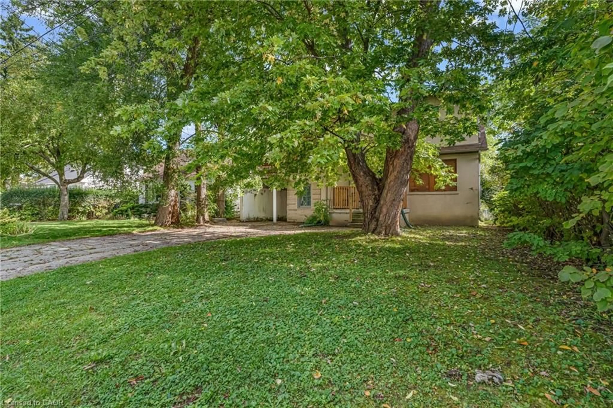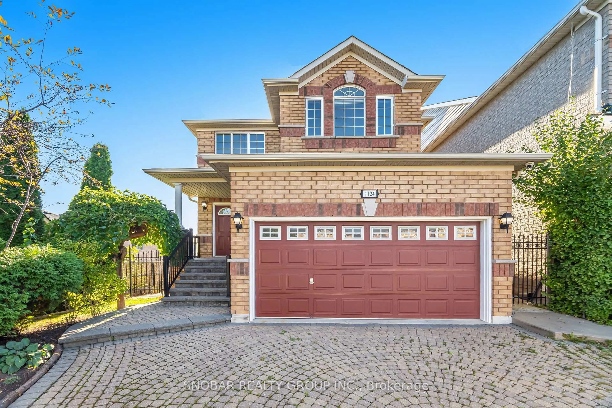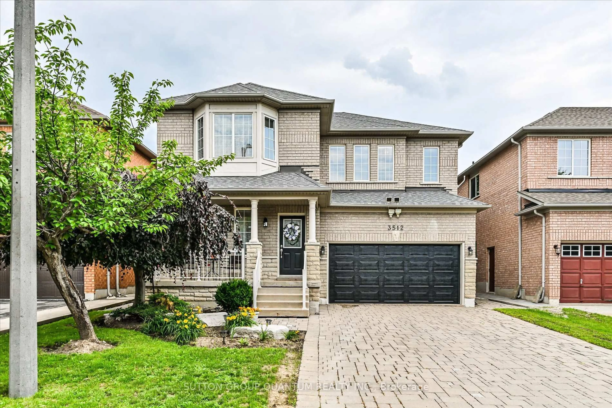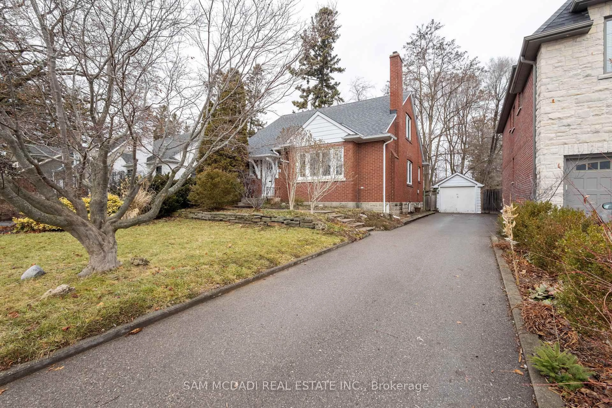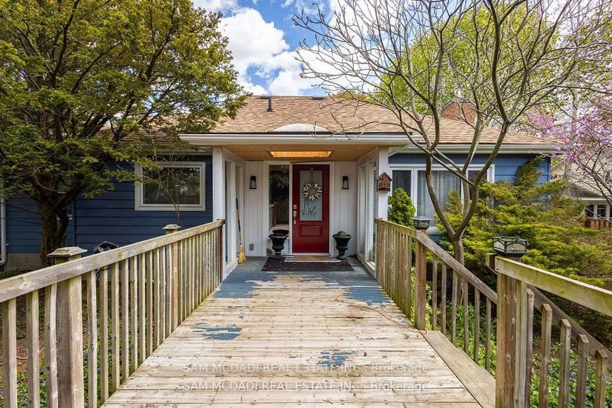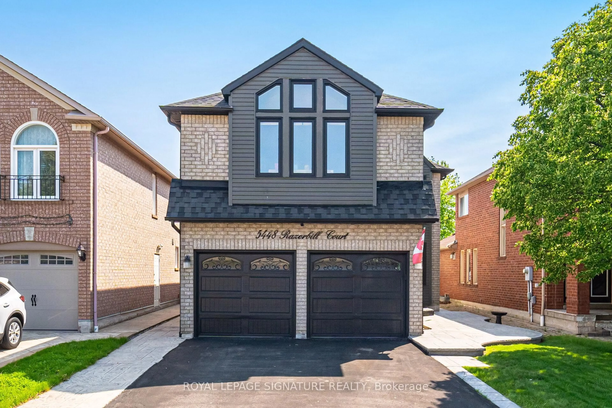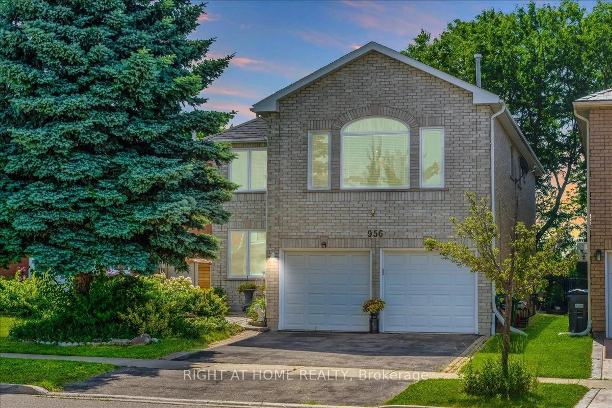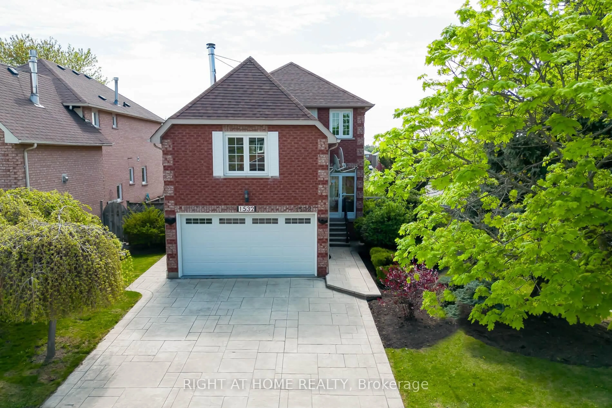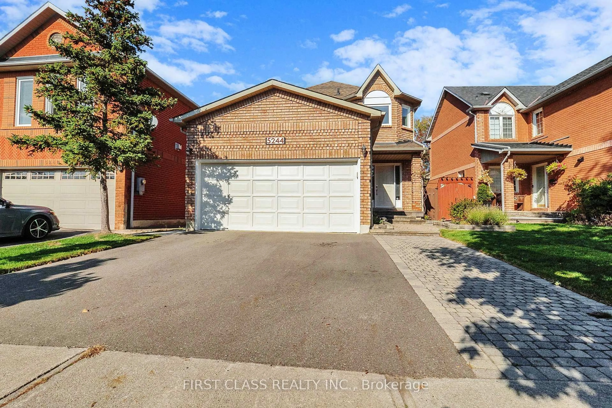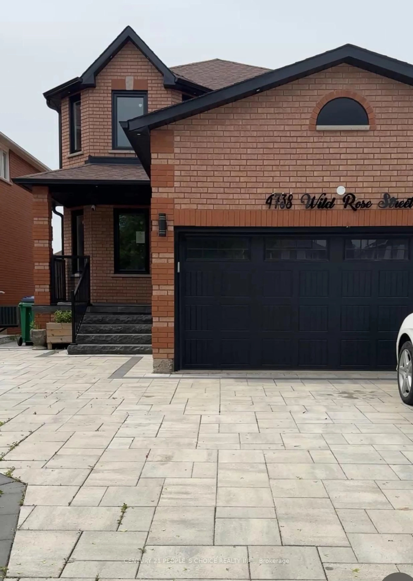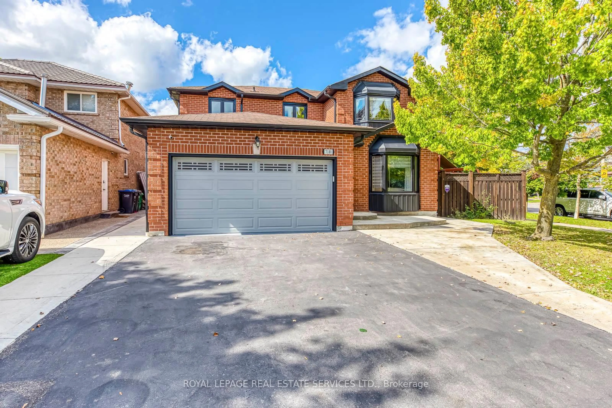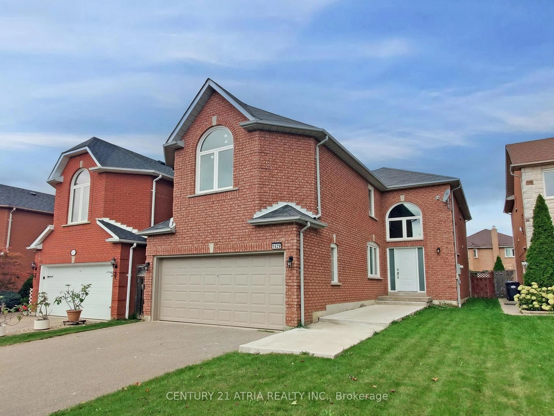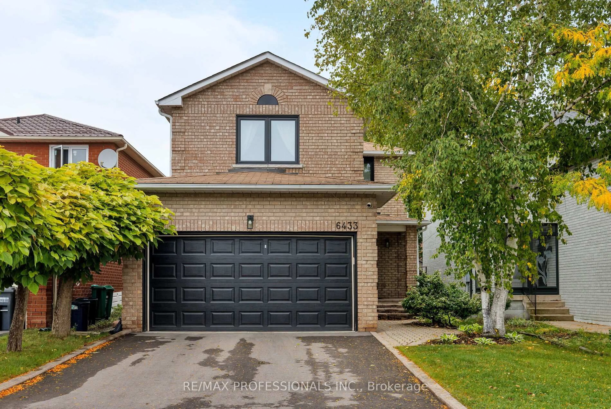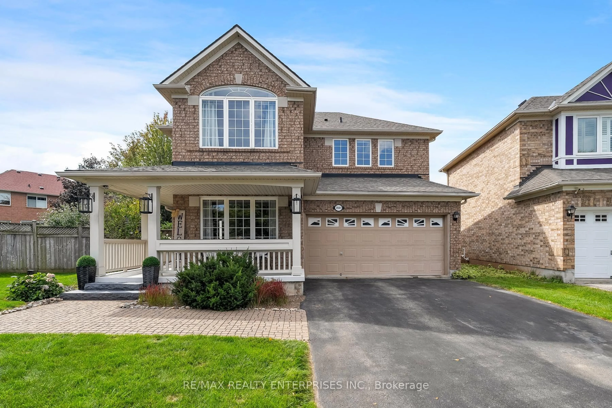Outstanding Value As Per Its Square Footage And Layout. Conveniently Located At Southeast Eglinton West And Creditview, Sitting On Cul-De-Sac Crt For Kids Safety, This All Brick Detached Home Offers A Welcoming Front Porch And Grand Foyer With Circular Hardwood Staircase. The Excellent Floor Plan Includes 4 Spacious Bedrms With Master Ensuite. Generous Formal Living And Dining Room Plus A Ex-Large Finished Basement With 4 Pc Bath. VERY WELL MAINTAINED HOME. Over The Past Year, The Seller Has Updated The Following Items: Entire House Painted (2025), Three Renovated Bathrooms (2025), New Baseboard (2025), All New Interior Doors, Door Frames & Door Locks (2025), New Laundry Set (2025), New B/I Dishwasher (2025), New LED Lights & Pot Lights (2025), Owned Hot Water Tank (2024), New Interlock And Backyard Deck (2024), Newer Roof (2021), Furnace And AC (2018). Beautifully Lanscaped Front And Back Yards. Great Curb Appeal. Parking For Up To 6 Cars. 4 Minute Drive To Erindale GO Station. 7 Minutes To Streetville GO Station, Walking Distance To Adonis Supermarket, RBC Bank, McDonald's, Dollar Store. One Bus Ride To Square One And Golden Square Chinese Business Centre. All Levels Schools Are Nearby: Rich Hensen S. School. Fallingbrook Middle School, Endenrose PS. ## The Floor Plan Is Available Upon Request ##
Inclusions: Existing Fridge, Stove, Dishwasher, Washer & Dryer, All ELF's, Window Covers
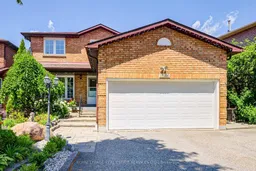 34
34

