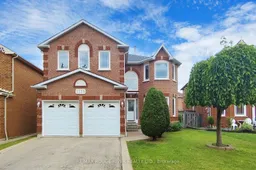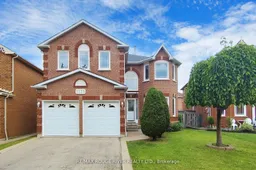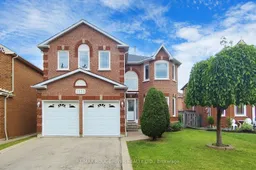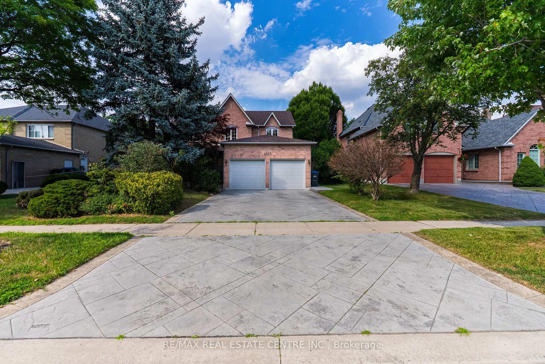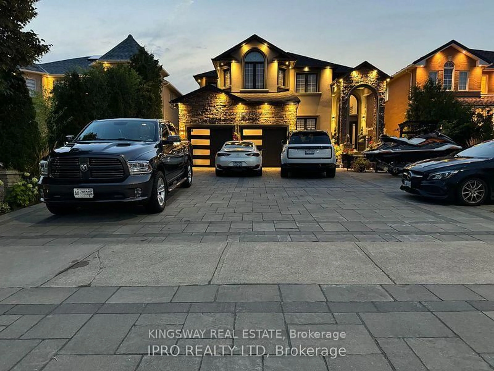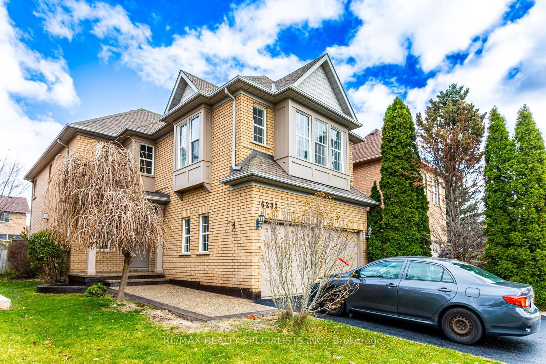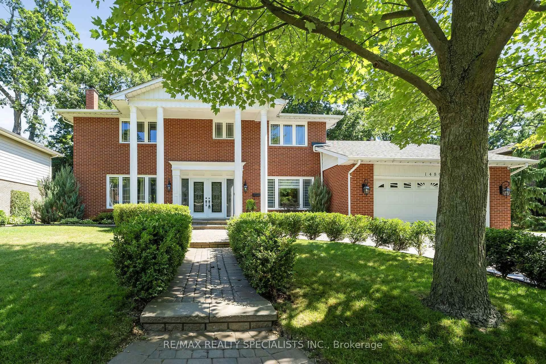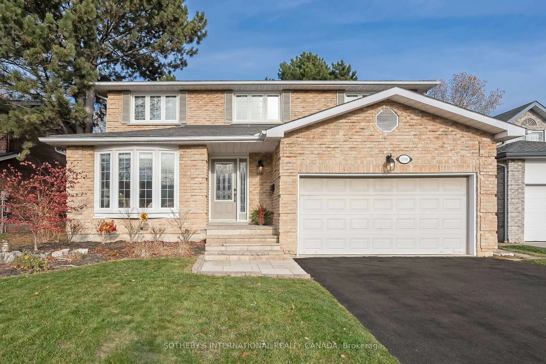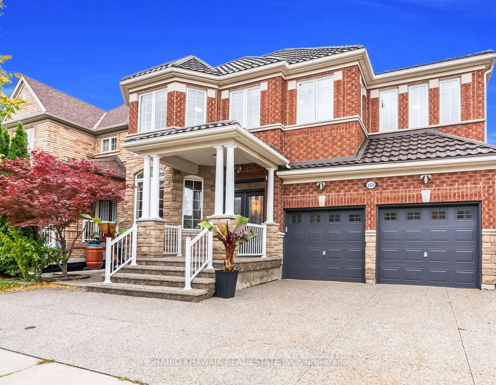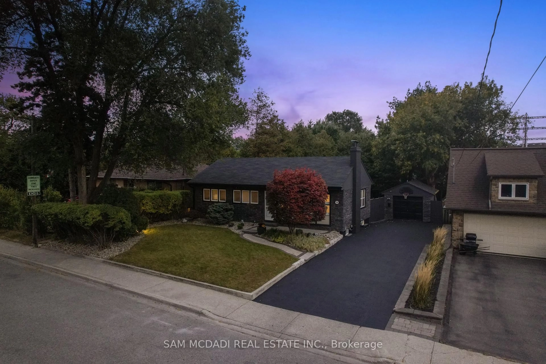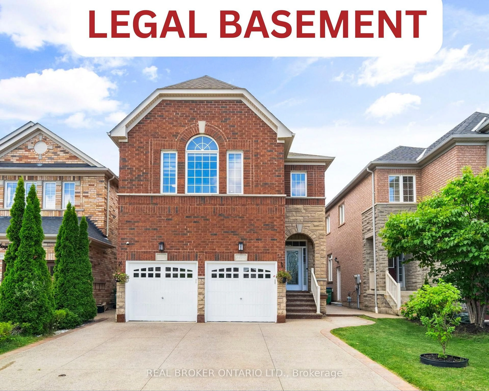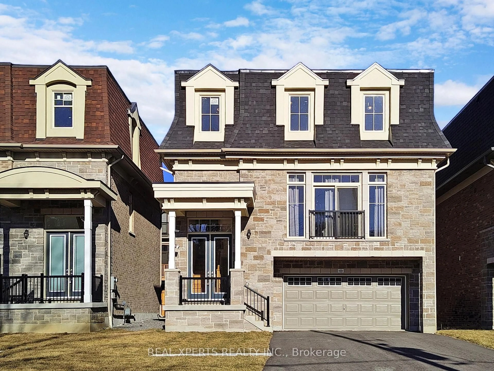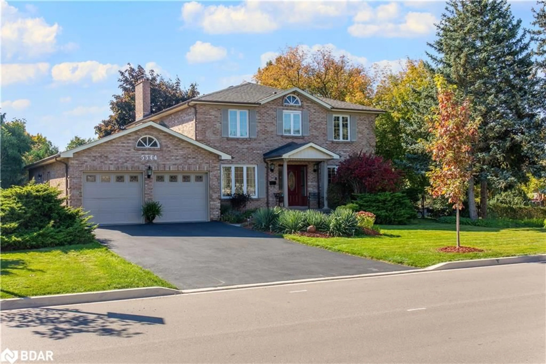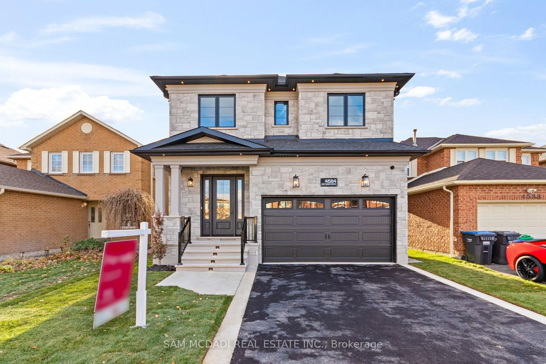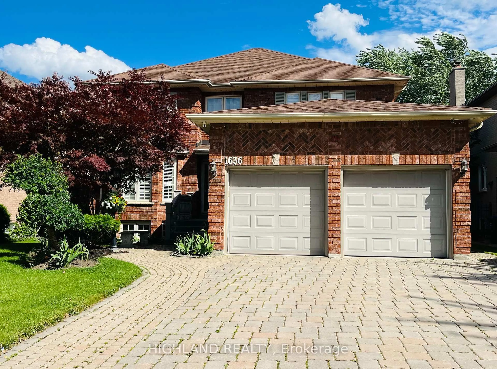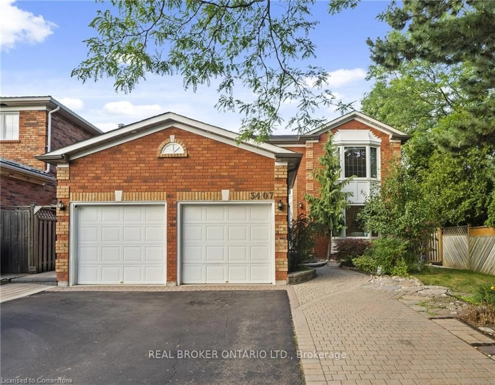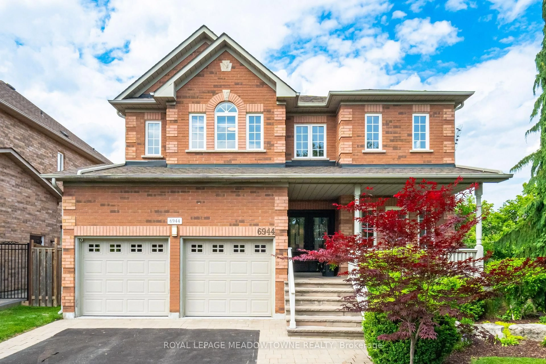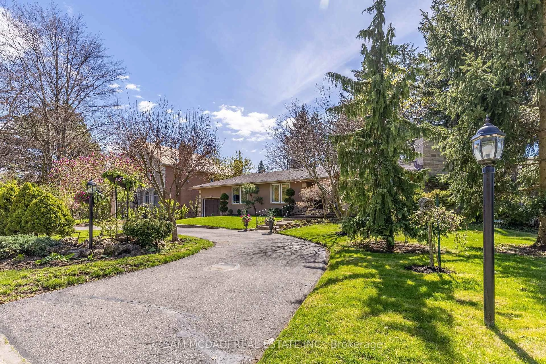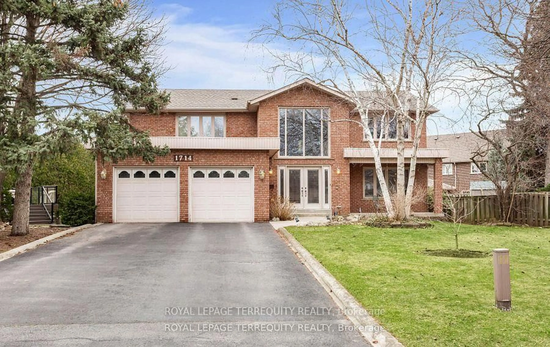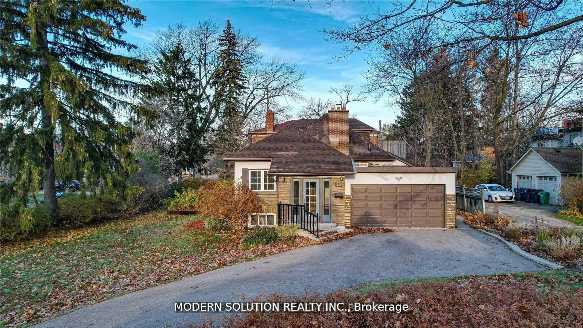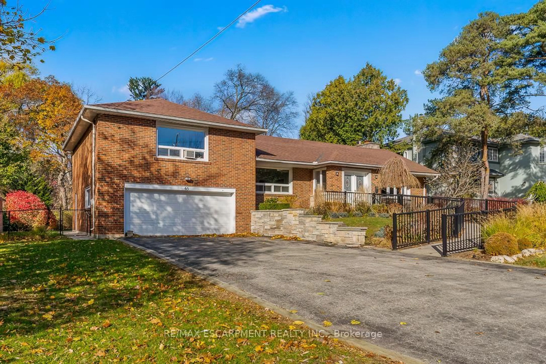Discover your dream home with this exceptionally spacious detached home in the sought-after East Credit neighbourhood! With approximately 3,600 sq. ft. of above-grade space and over 5,000 sq. ft. in total living space, this home is perfect for large or multi-generational families. This impeccably maintained 5+3 bedroom, 4-bathroom home offers ample room for everyone and features a modern kitchen (upgraded in 2017) with quartz countertops, stainless steel appliances, pot lights, and a large center island ideal for entertaining. The main floor boasts separate living, dining, and family rooms, plus a study/den that can serve as an extra bedroom. Upstairs, five generously sized bedrooms ensures everyone has their own comfortable retreat. The expansive basement offers 1,600+ sq. ft. of additional living space, including a bedroom, 3-piece bath, recreation room, and ample storage perfect for extended family or rental potential. Enjoy swift access to major highways (401, 403, QEW) plus Heartland Town Centre, Braeben Golf Course and Square One Shopping Centre are just minutes away. This rare gem offers incredible space, a functional layout, and an unbeatable location a true dream home in one of Mississauga's most desirable communities. Schedule your private viewing today! (Home was previously staged). **EXTRAS** Stainless Steel Appliances (Fridge, Stove, Rangehood, Dishwasher), Washer & Dryer, All Electrical Light Fixtures, All Window Coverings.
