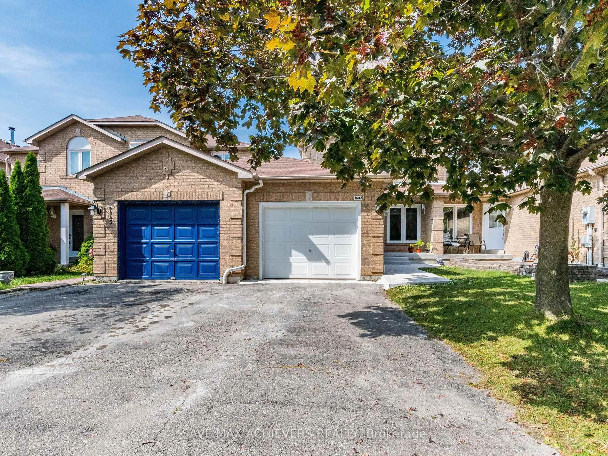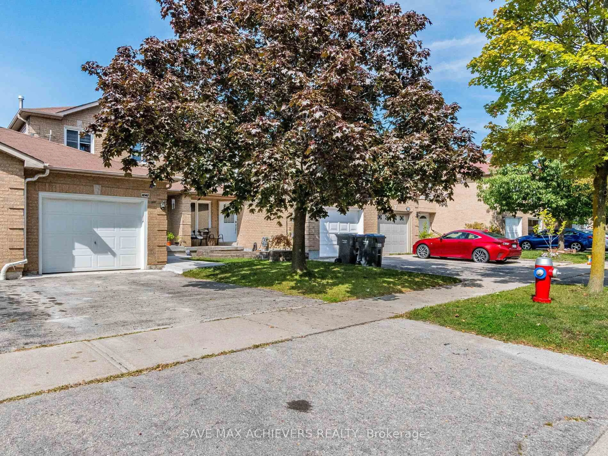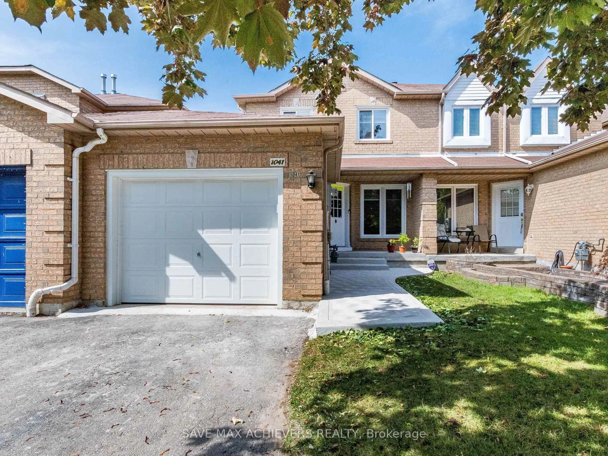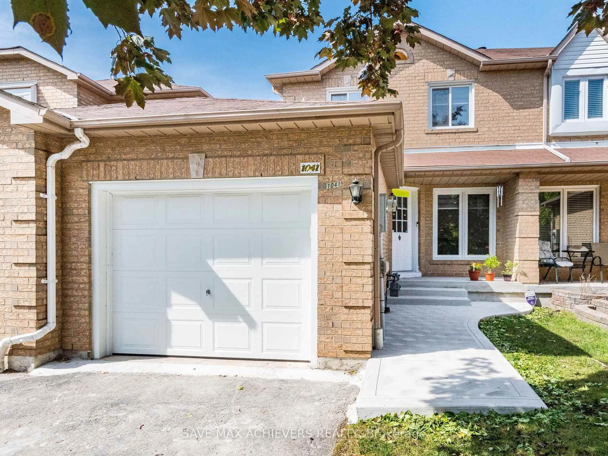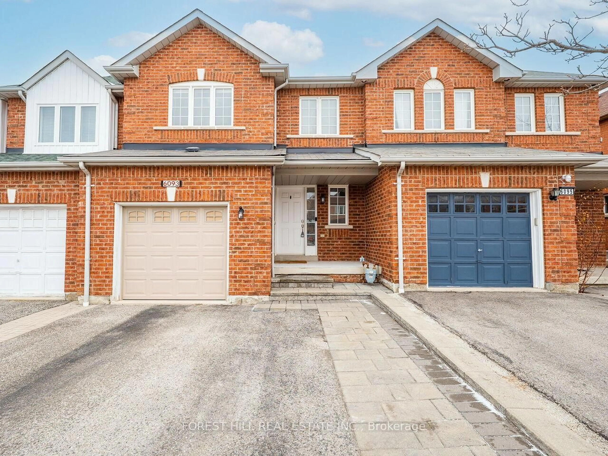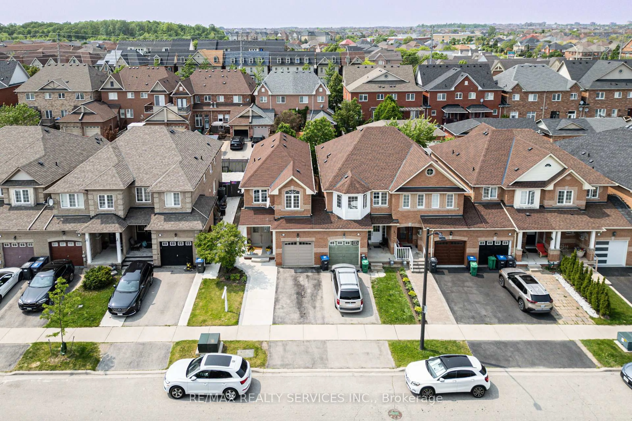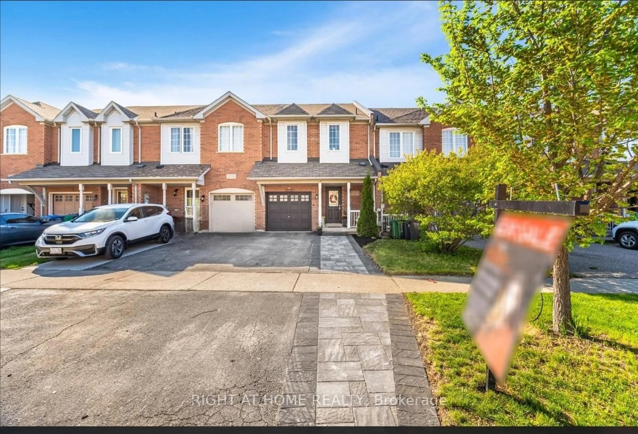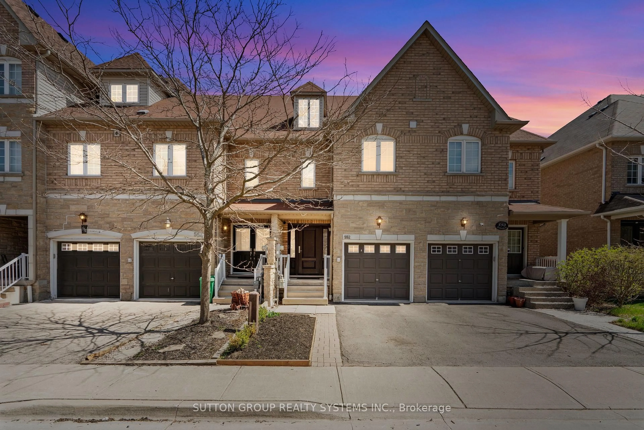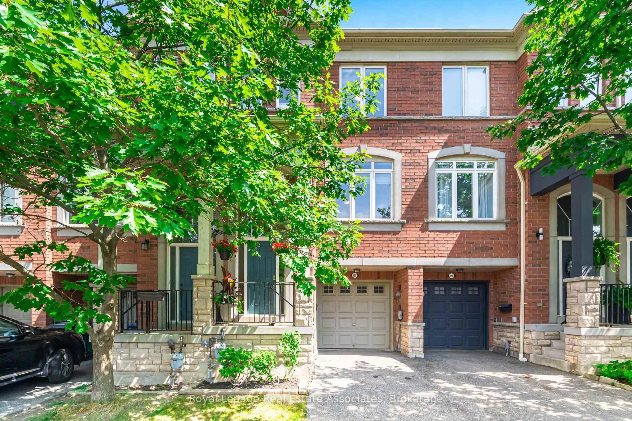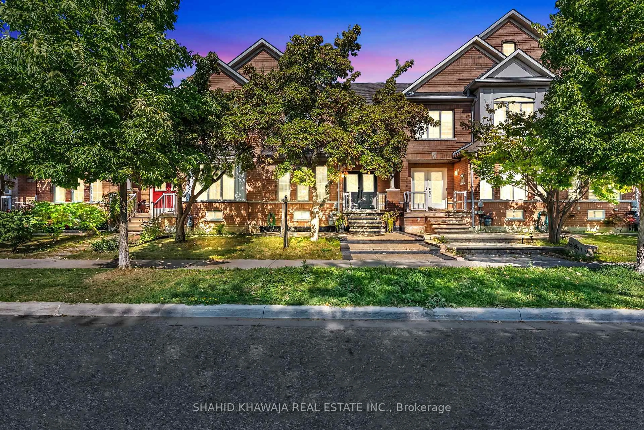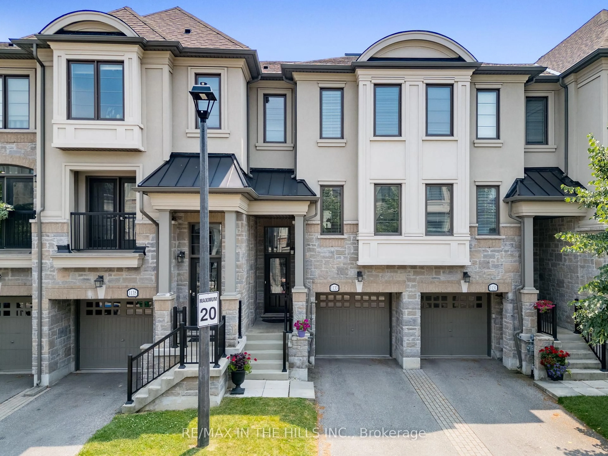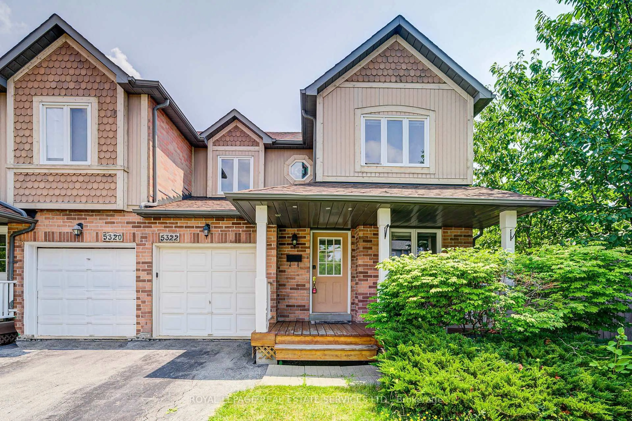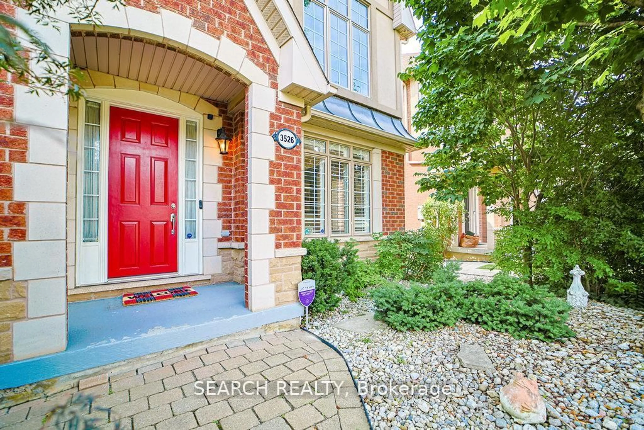1041 Blizzard Rd, Mississauga, Ontario L5V 1T2
Contact us about this property
Highlights
Estimated valueThis is the price Wahi expects this property to sell for.
The calculation is powered by our Instant Home Value Estimate, which uses current market and property price trends to estimate your home’s value with a 90% accuracy rate.Not available
Price/Sqft$571/sqft
Monthly cost
Open Calculator

Curious about what homes are selling for in this area?
Get a report on comparable homes with helpful insights and trends.
*Based on last 30 days
Description
Location! Location! Welcome to 1041 Blizzard Rd., Mississauga! Beautifully maintained and upgraded freehold executive townhouse (no POTL or monthly maintenance fees!) in the highly sought-after East Credit community. This family-friendly neighbourhood offers the perfect balance of convenience and lifestyle steps to schools, parks, and walking trails, and just minutes from Heartland Town Centre, Costco, Walmart, Best Buy, shopping plazas, and major highways 401, 403 & 407. Step inside to a bright and spacious layout featuring 9-ft ceilings on the main floor, new pot lights, zebra blinds, large windows, and fresh designer paint. A striking accent wall with a built-in electric fireplace creates a warm, modern ambiance in the open-concept living and dining area -- perfect for entertaining and everyday family living. The chef-inspired kitchen features custom cabinetry, stainless steel appliances, a stylish backsplash, a double sink, and ample storage space. Upstairs, enjoy three generously sized bedrooms, including a primary suite with a 4-piece ensuite. The partially finished basement adds versatility with custom storage and a dedicated laundry area, making it ideal for a rec room, gym, playroom, or teen retreat. This home is truly move-in ready, a perfect blend of style, comfort, and convenience. Don't miss this opportunity to own a gem in East Credit -- this one won't last long!
Property Details
Interior
Features
Main Floor
Dining
6.79 x 3.0Combined W/Living / hardwood floor / O/Looks Living
Kitchen
5.23 x 5.39Modern Kitchen / Tile Floor / W/O To Deck
Family
5.53 x 4.06Brick Fireplace / hardwood floor / O/Looks Backyard
Living
6.79 x 3.0Combined W/Dining / hardwood floor / 2 Pc Bath
Exterior
Features
Parking
Garage spaces 1
Garage type Attached
Other parking spaces 1
Total parking spaces 2
Property History
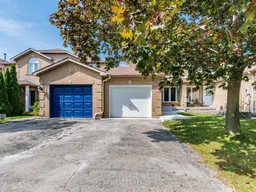 50
50