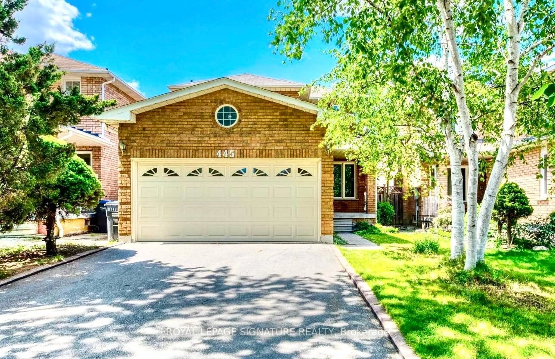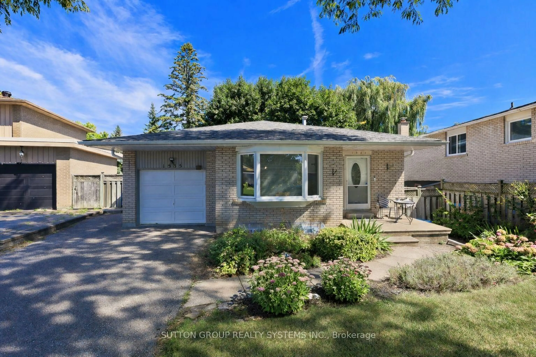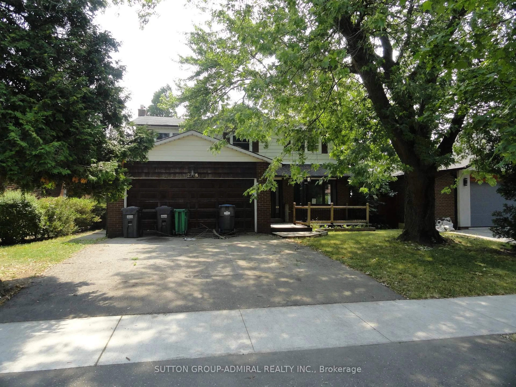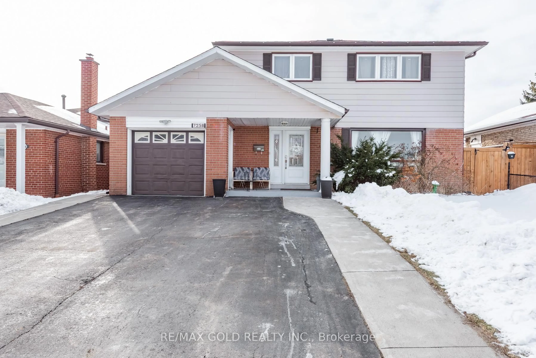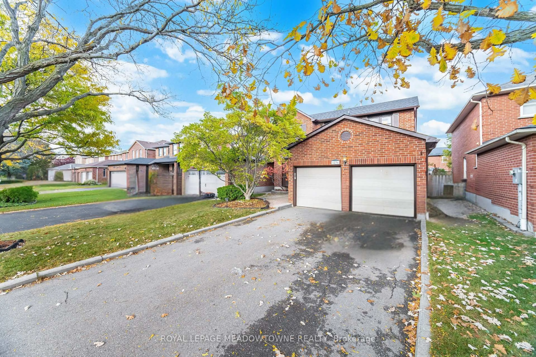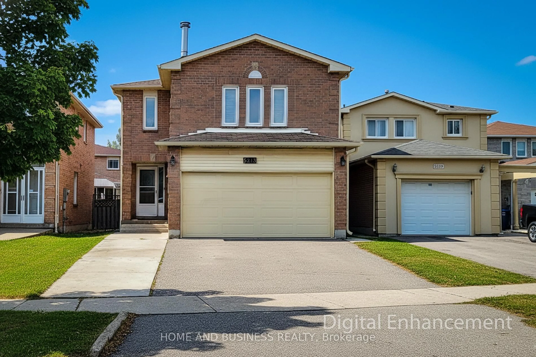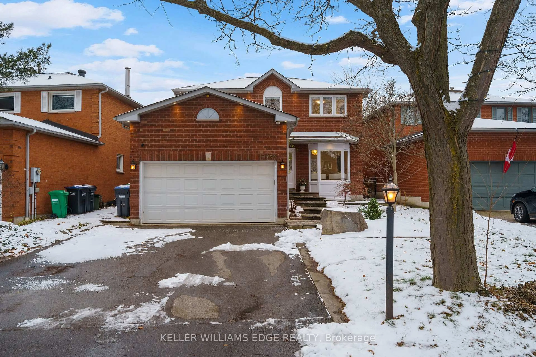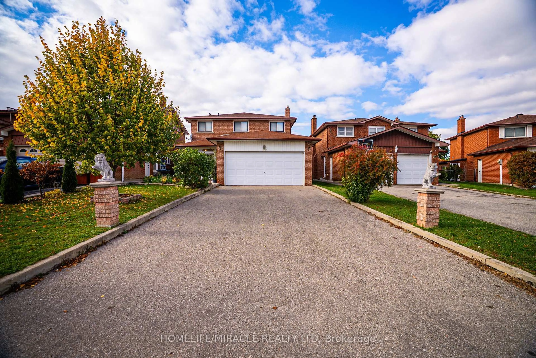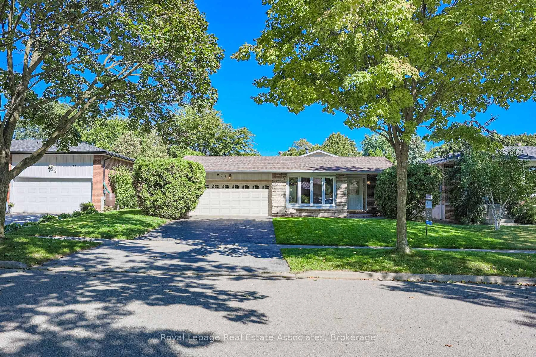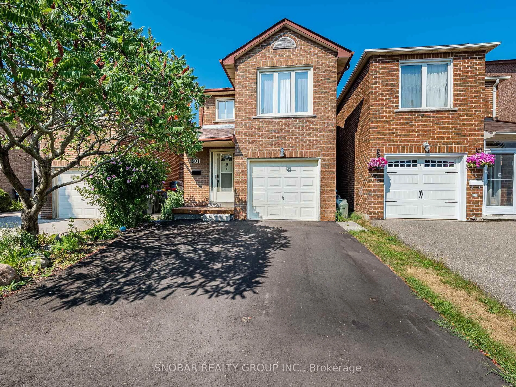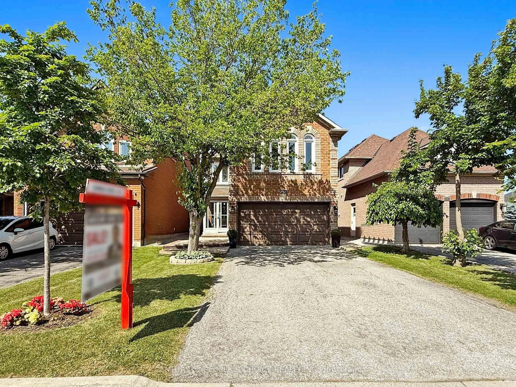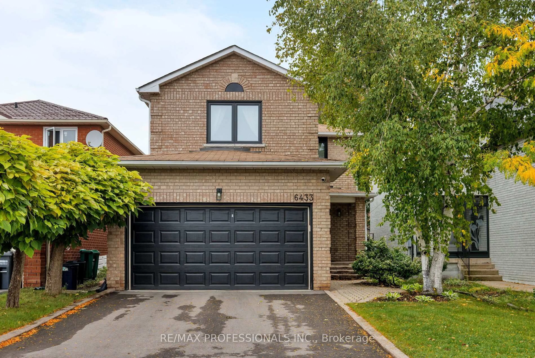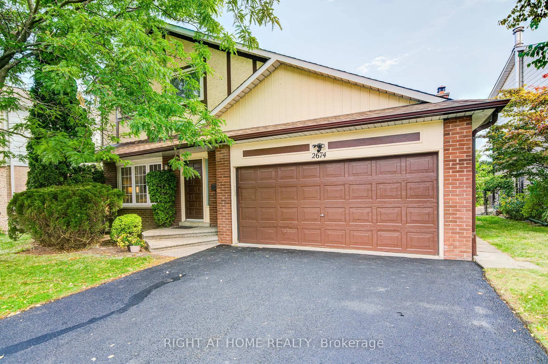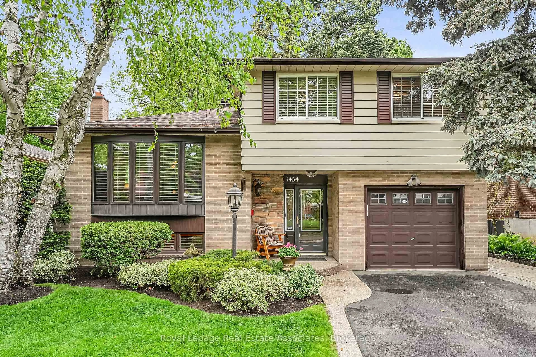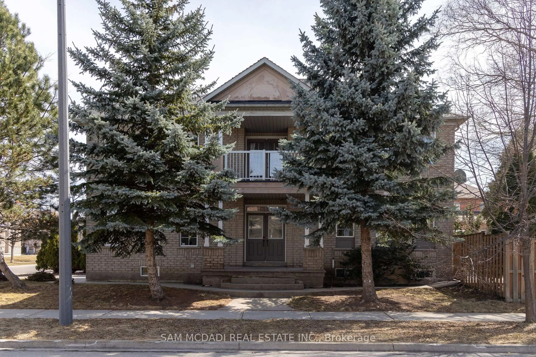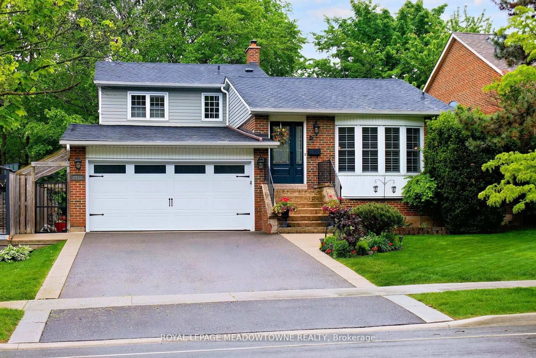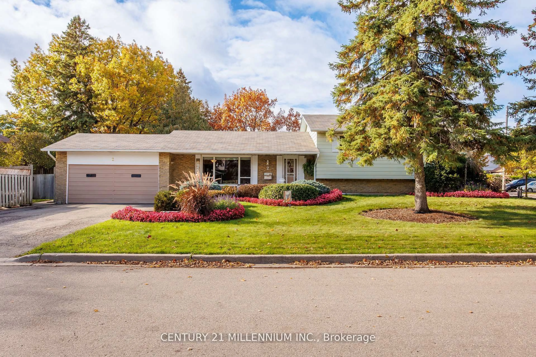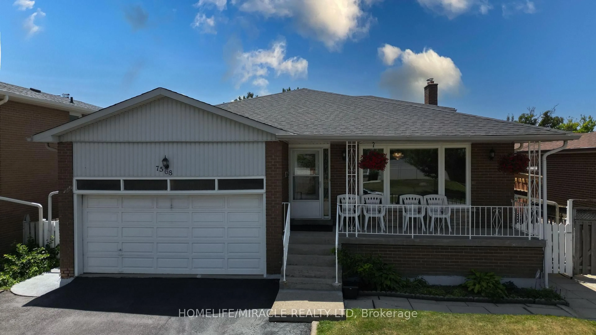Fantastic detached family home located in Mississaugas highly sought-after Deer Run community, perfectly located on a quiet cul-de-sac with no through traffic. Set on a premium pie-shaped lot that widens at the back, the property is surrounded by mature trees and beautifully landscaped grounds. Inside, this inviting 4-bedroom, 2-bath five level backsplit boasts a bright, open-concept main floor with combined living and dining areas that walk out to a front balcony, and a sun-filled eat-in kitchen featuring stainless steel appliances, ample cabinetry, and vinyl flooring overlooking the family room. The ground floor offers a cozy family room with a wood-burning fireplace and sliding doors to the deck, a fourth bedroom, and a four-piece bathroom. Upstairs, the primary bedroom includes a double mirrored closet and ceiling fan, complemented by two additional bedrooms and another four-piece bath. The lower level features a laundry room with washer, dryer, and sink, while the basement provides an open-concept area with drywall and a mechanical room - ideal for future finishing. The backyard offers a spacious deck with built-in storage (completed 2015), providing the ideal space for relaxing or entertaining. Additional highlights include a 1.5-car garage, a 3-car driveway, recently painted and a prime location close to Square One, City Centre amenities, public transit, and excellent schools offering elementary, middle, and high school programs. Pls note some photos have been virtually staged/renderings.
Inclusions: All Existing ELFs, Window Coverings, Appliances In The Kitchen ( Fridge, Stove, B/I Dishwasher & Microwave), Washer & Dryer. Property sold in an "As is, where is" condition.
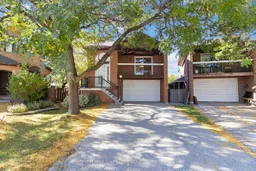 44
44

