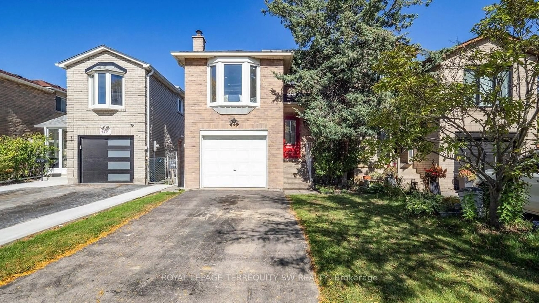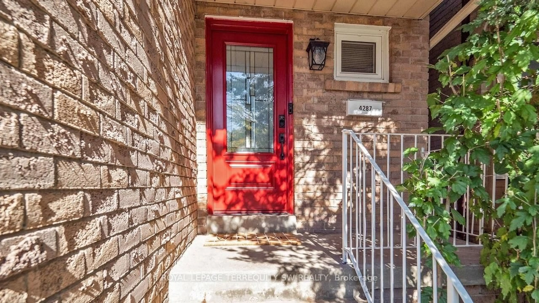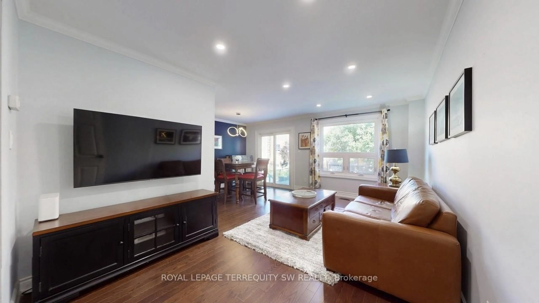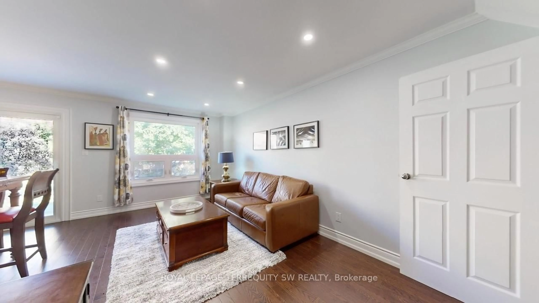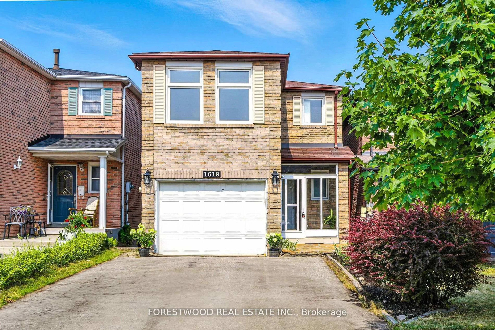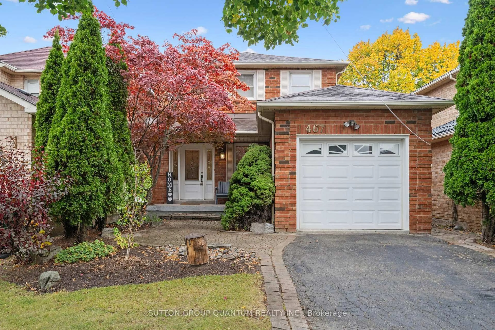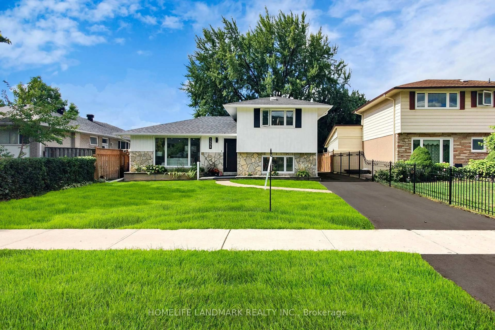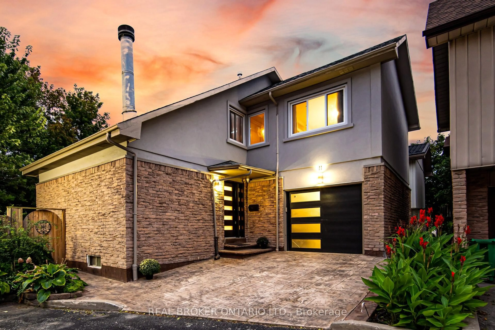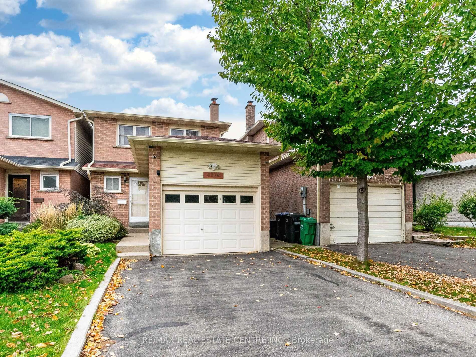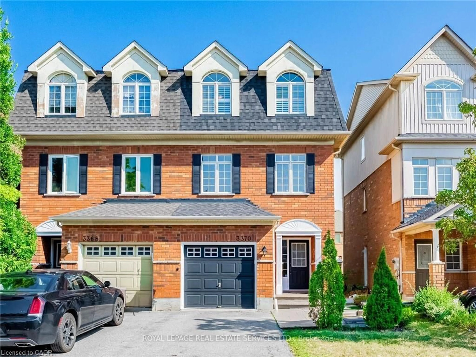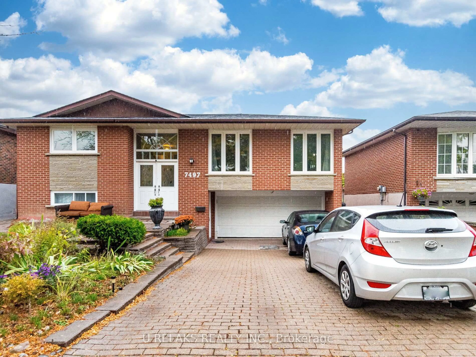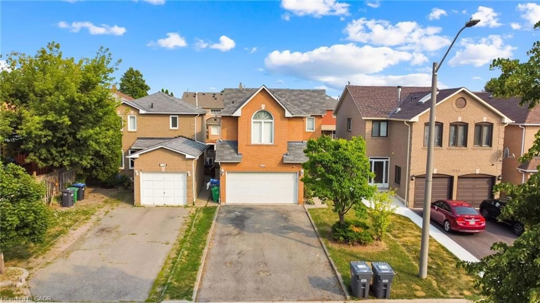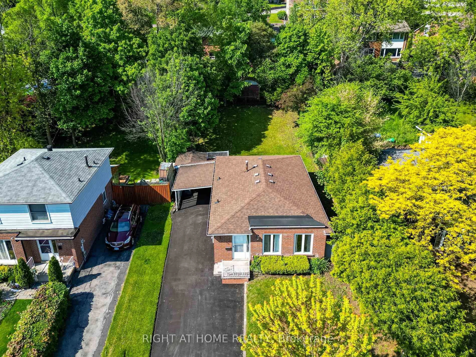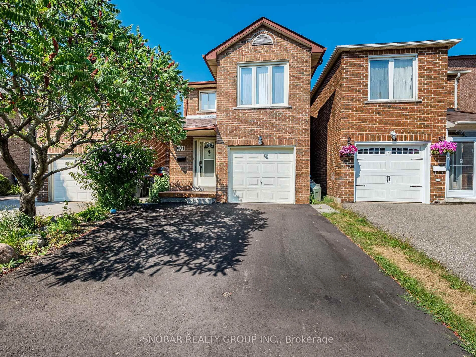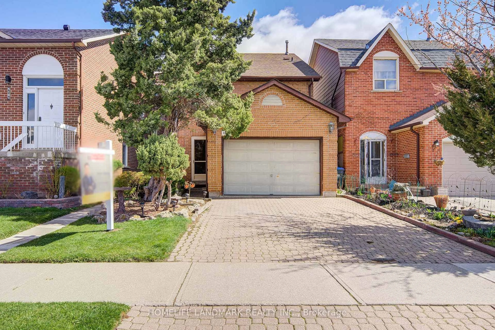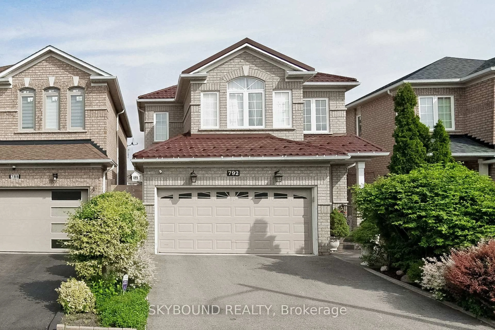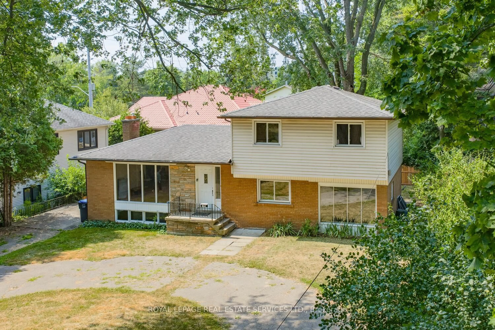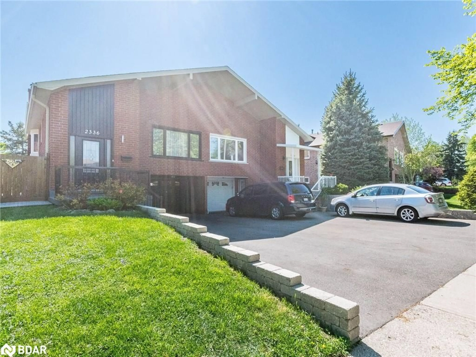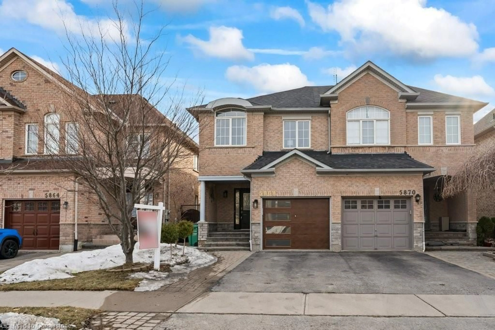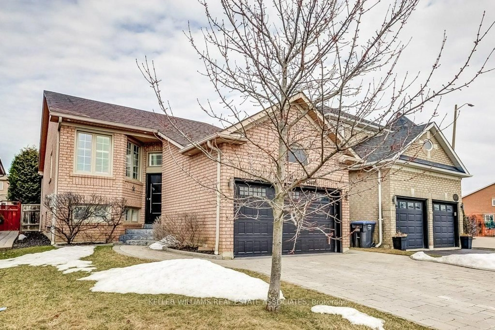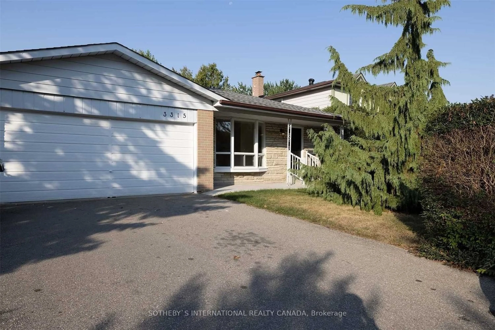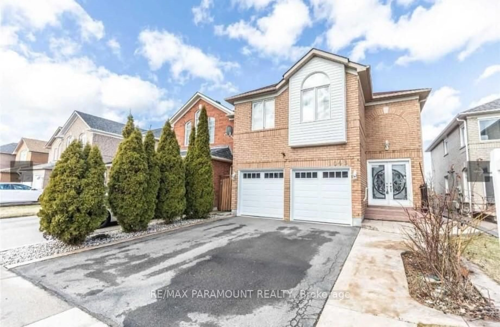4287 Beacon Lane, Mississauga, Ontario L5C 3V8
Contact us about this property
Highlights
Estimated valueThis is the price Wahi expects this property to sell for.
The calculation is powered by our Instant Home Value Estimate, which uses current market and property price trends to estimate your home’s value with a 90% accuracy rate.Not available
Price/Sqft$786/sqft
Monthly cost
Open Calculator

Curious about what homes are selling for in this area?
Get a report on comparable homes with helpful insights and trends.
+2
Properties sold*
$1M
Median sold price*
*Based on last 30 days
Description
Welcome to 4287 Beacon Lane a beautifully maintained link home in Mississauga's desirable Creditview neighbourhood. Offering 3 spacious bedrooms upstairs plus a fully finished lower level with a brand-new, permit-approved separate entrance, this home is designed for both family living and flexibility. The main floor features a bright living and dining area, convenient powder room, and an inviting eat-in kitchen with a walk-out to the rear yard. Upstairs, three generously sized bedrooms are served by a stylish 4-piece bath. The lower level has been thoughtfully renovated with a full 3-piece bathroom and an additional bedroom, ideal for extended family, a live-in caregiver, a tenant, or even short-term rental use. Life should always be so convenient! Nestled within the Queenston Drive PS (JK8) and Woodlands Secondary (912) school district, the home is just minutes to Square One, Sheridan College, GO Transit, Deer Wood Park, restaurants, and major highways (403/410/401). A perfect blend of comfort, location, and opportunity awaits!
Property Details
Interior
Features
Main Floor
Living
5.15 x 2.92Crown Moulding / Window / hardwood floor
Dining
3.25 x 2.56Crown Moulding / W/O To Garden / hardwood floor
Kitchen
5.15 x 2.92Granite Counter / Stainless Steel Appl / Eat-In Kitchen
Exterior
Features
Parking
Garage spaces 1
Garage type Built-In
Other parking spaces 1
Total parking spaces 2
Property History
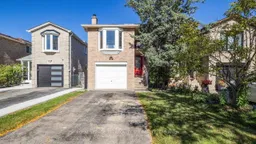 50
50