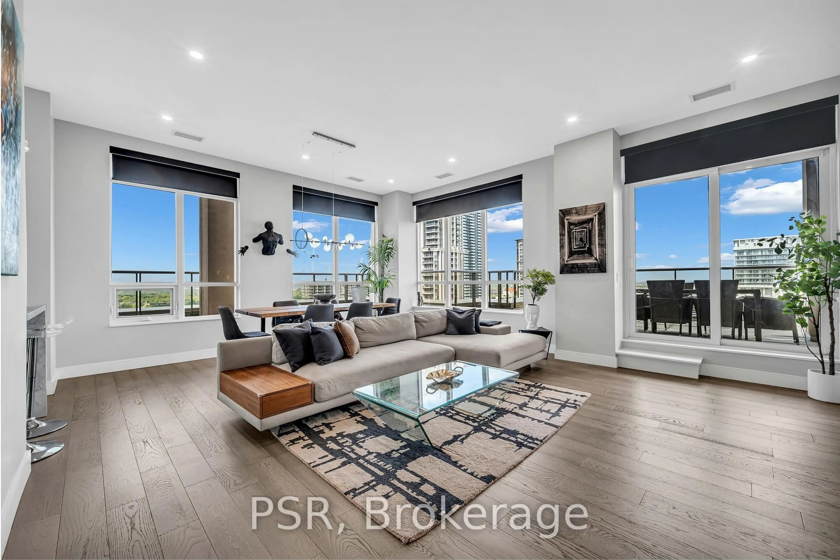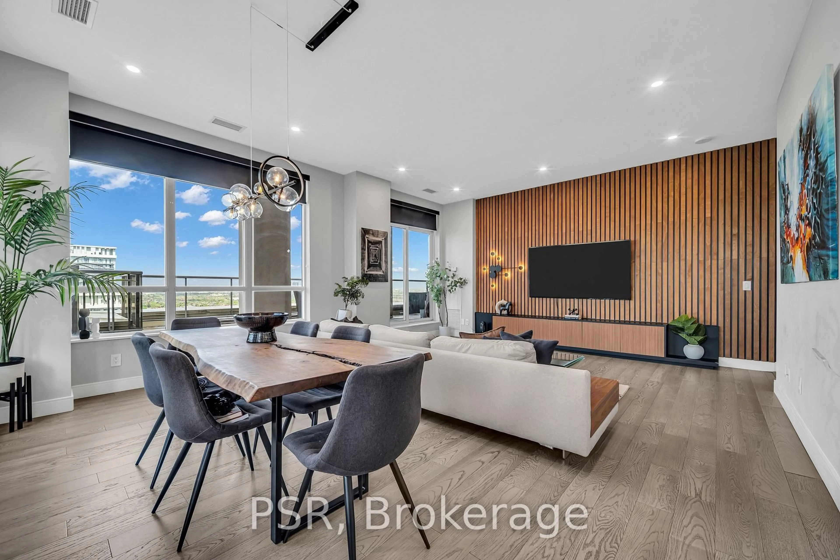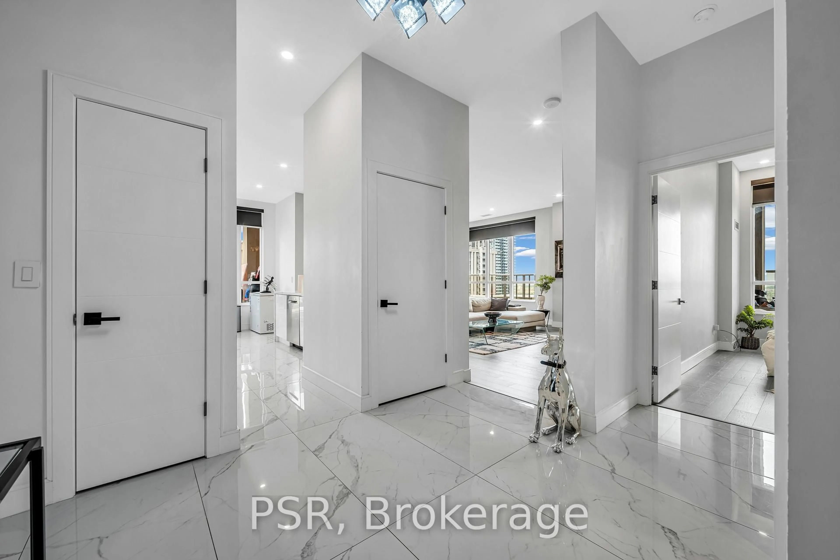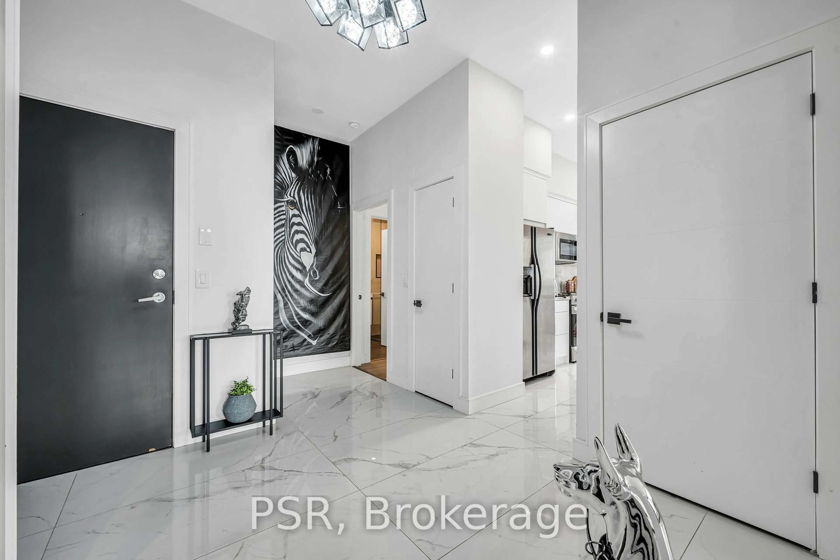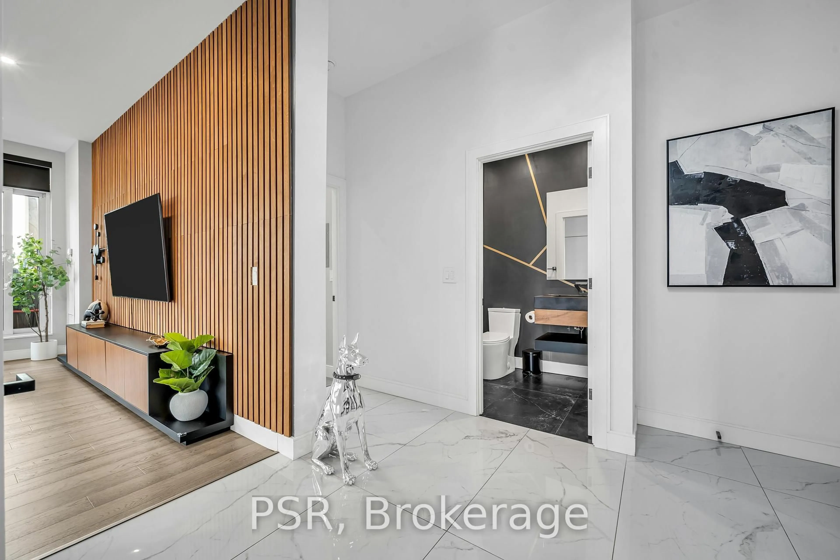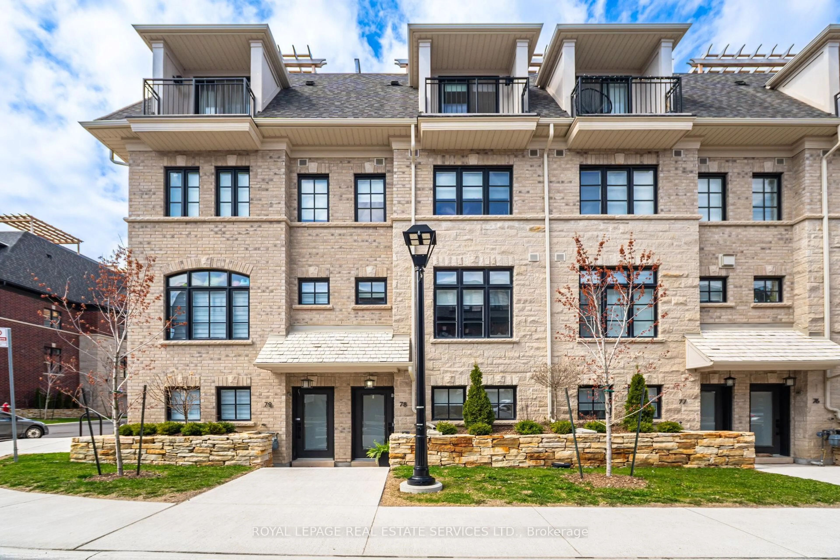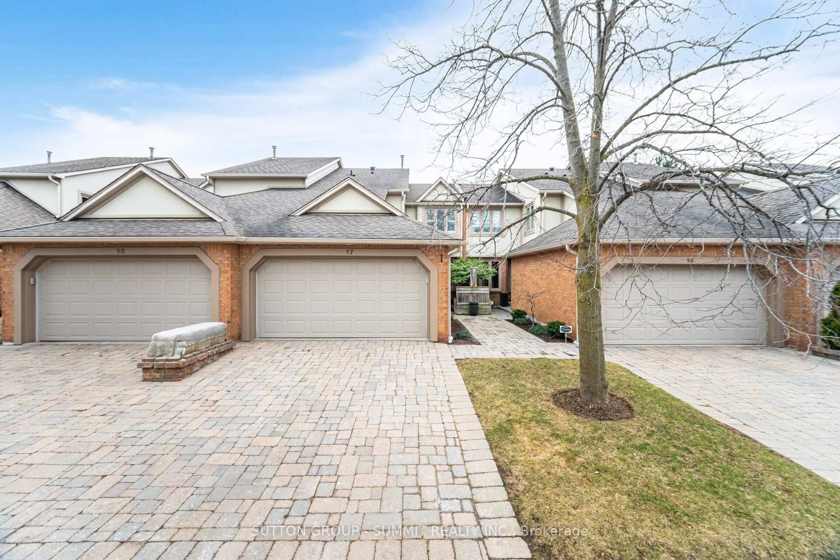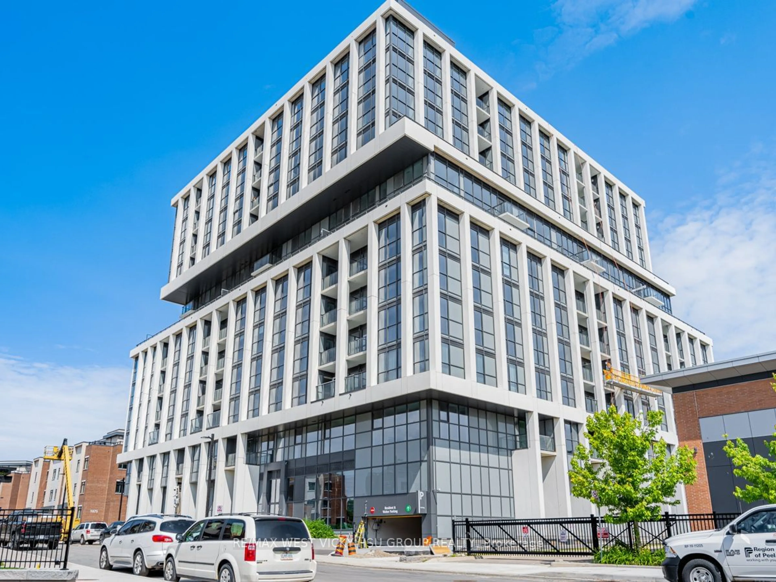4090 Living Arts Dr #3002, Mississauga, Ontario L5B 4N3
Contact us about this property
Highlights
Estimated ValueThis is the price Wahi expects this property to sell for.
The calculation is powered by our Instant Home Value Estimate, which uses current market and property price trends to estimate your home’s value with a 90% accuracy rate.Not available
Price/Sqft$567/sqft
Est. Mortgage$5,153/mo
Maintenance fees$1153/mo
Tax Amount (2025)$5,428/yr
Days On Market3 days
Description
Live Above It All- Welcome to Penthouse Living. Suite 3002 at The Capital - a showstopping Lower Penthouse where luxury, privacy, & panoramic views collide. Perched high above the city, this rarely offered corner suite shares the floor with only 3 other residences, offering peace, exclusivity, & over 2,000 sq ft of total living space. Inside, you'll find 1,312 sq ft of meticulously curated interior space, professionally designed with ultra-premium finishes sourced from Italy, Brazil, & beyond. Soaring 10 ft ceilings & wall-to-wall windows flood the space with natural light while offering sweeping north, south, & west views including breathtaking sunsets from your 700 sq ft wraparound terrace, where you can BBQ & entertain in style. 2 spacious bedrooms with 2 spa-inspired bathrooms. 2 corner parking spots - plenty of room for your vehicles or toys. A waterfall onyx island, Brazilian walnut Ipe accents, Italian Carrara tile, white marble window sills & terrace steps. Luxury tiles & imported finishes you won't find anywhere else - every inch thoughtfully crafted. All of this in a well-managed building with low maintenance fees and 5-star amenities: indoor pool, sauna, party room, meeting space, visitor parking & unmatched walkability to Square One, the Civic Centre, Celebration Square, restaurants, grocery stores, and major highways. Not sure why you are still reading, come and see for yourself!
Property Details
Interior
Features
Flat Floor
Kitchen
6.03 x 3.05B/I Appliances / W/O To Terrace / O/Looks Living
Living
6.64 x 4.91Open Concept / Combined W/Dining / Large Window
Dining
6.64 x 4.91Combined W/Living
Primary
3.66 x 3.264 Pc Ensuite / W/I Closet / W/O To Terrace
Exterior
Features
Parking
Garage spaces 2
Garage type Underground
Other parking spaces 0
Total parking spaces 2
Condo Details
Amenities
Bbqs Allowed, Bike Storage, Concierge, Gym, Indoor Pool, Party/Meeting Room
Inclusions
Property History
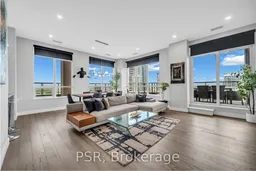 38
38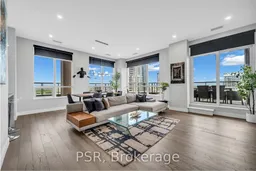
Get up to 1% cashback when you buy your dream home with Wahi Cashback

A new way to buy a home that puts cash back in your pocket.
- Our in-house Realtors do more deals and bring that negotiating power into your corner
- We leverage technology to get you more insights, move faster and simplify the process
- Our digital business model means we pass the savings onto you, with up to 1% cashback on the purchase of your home
