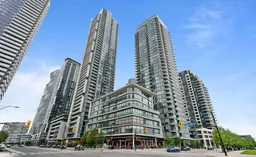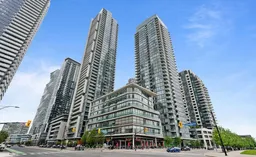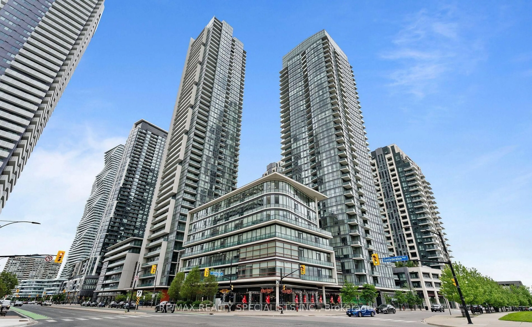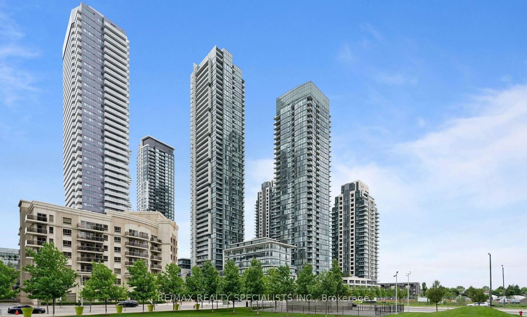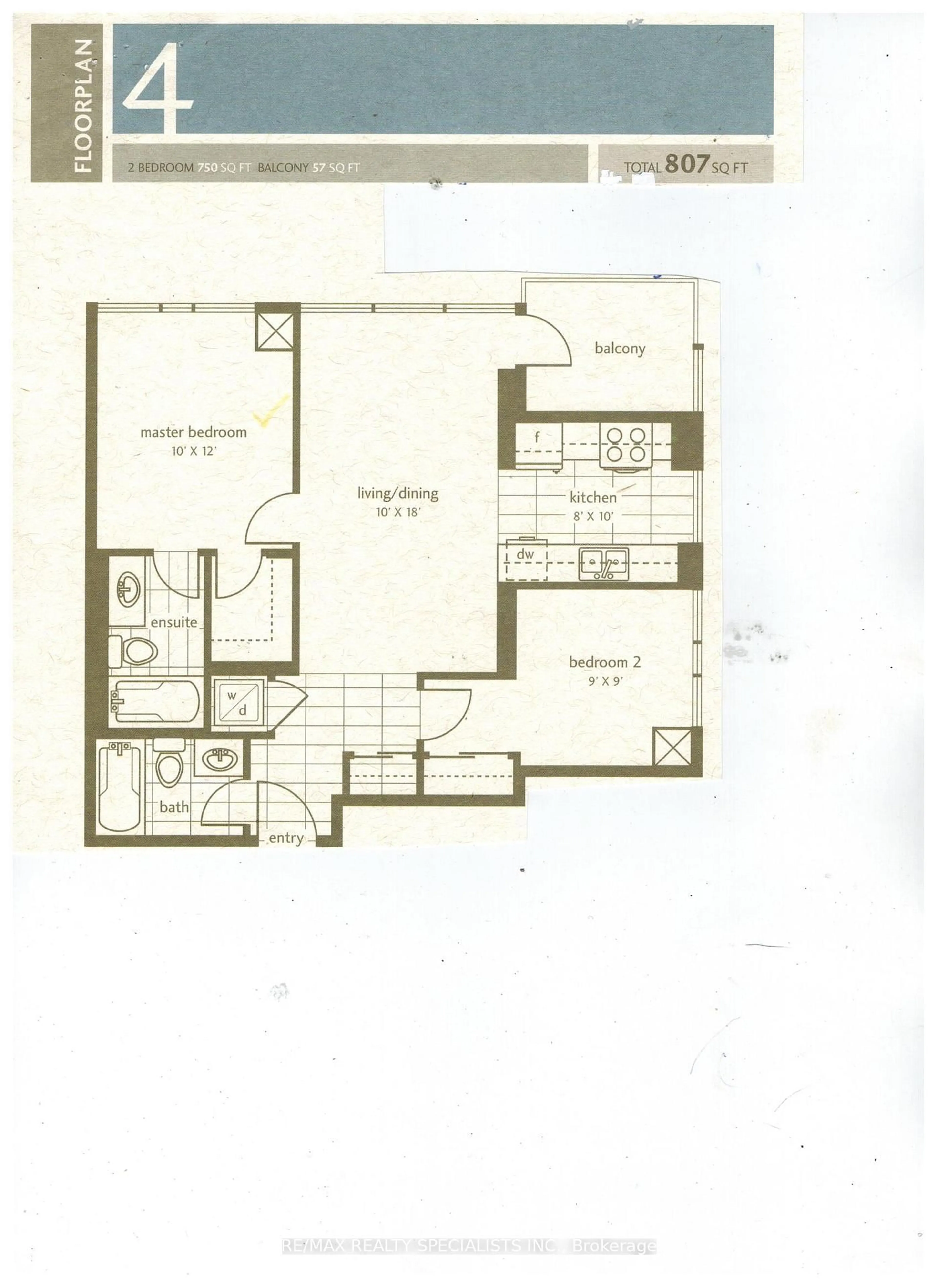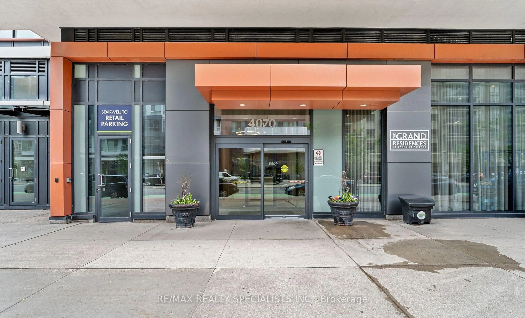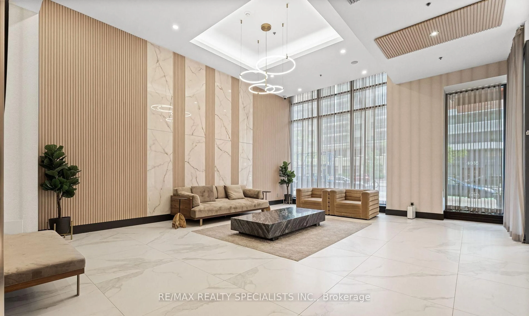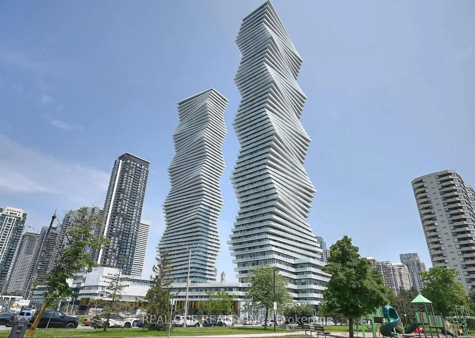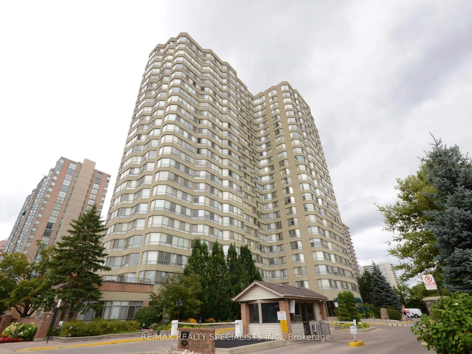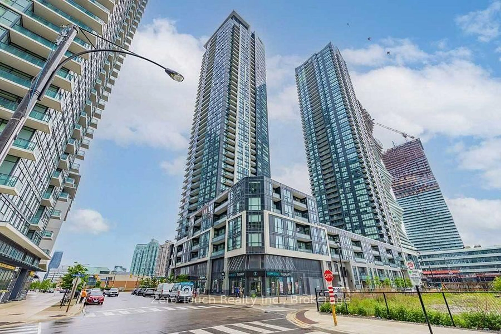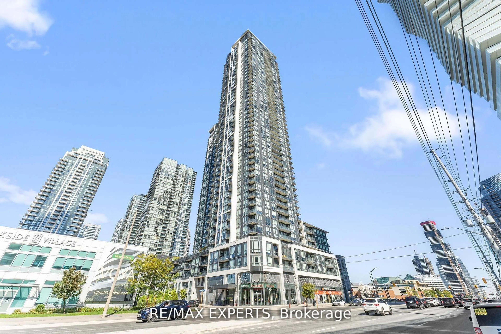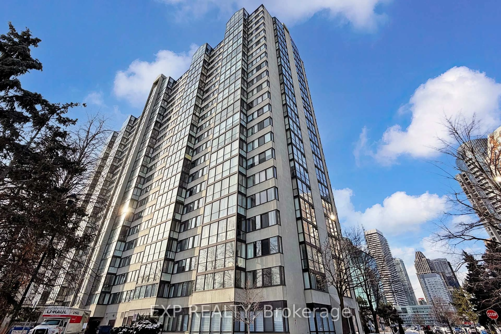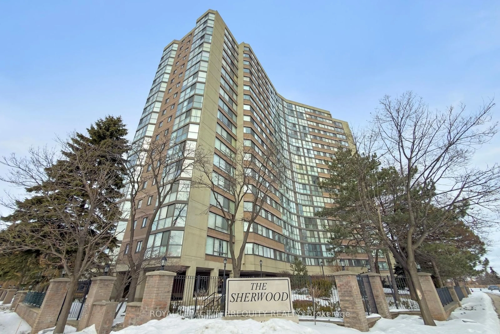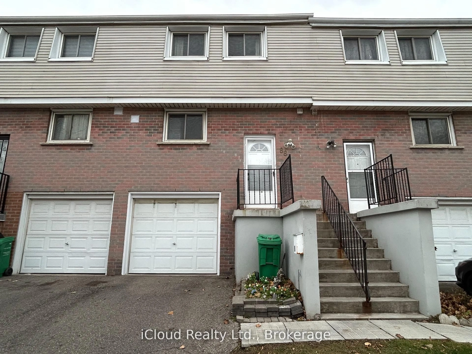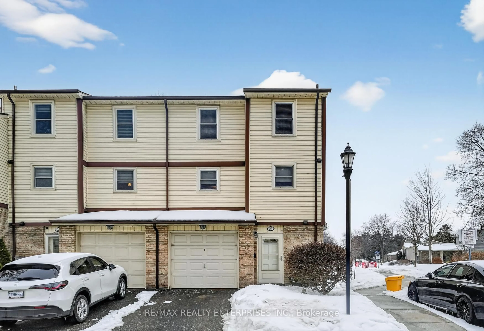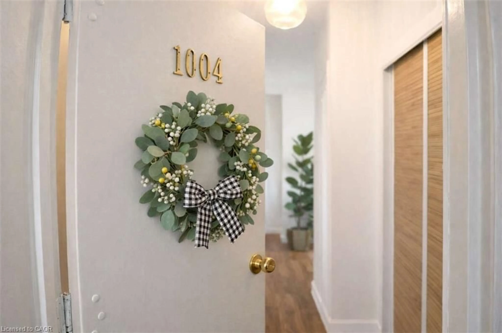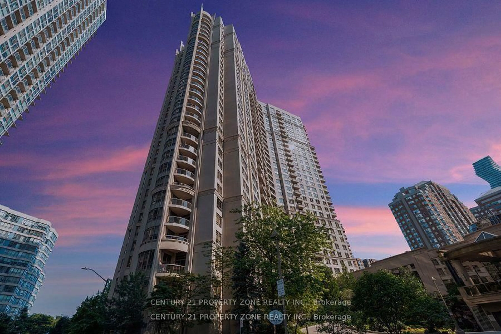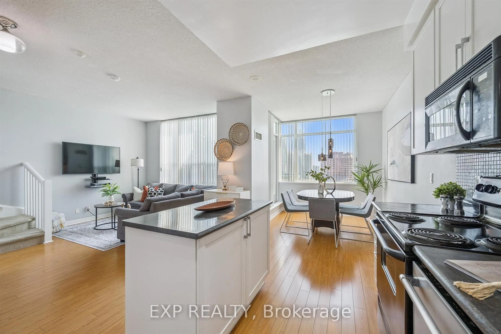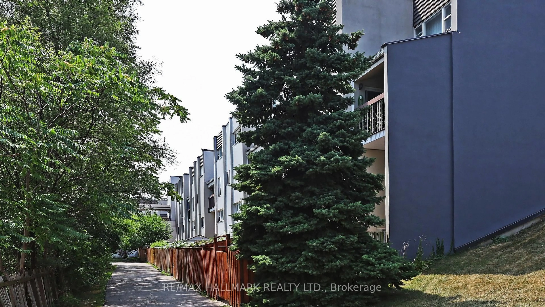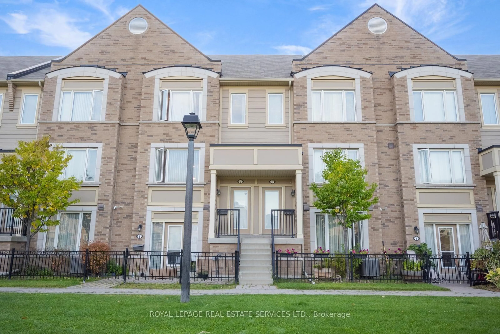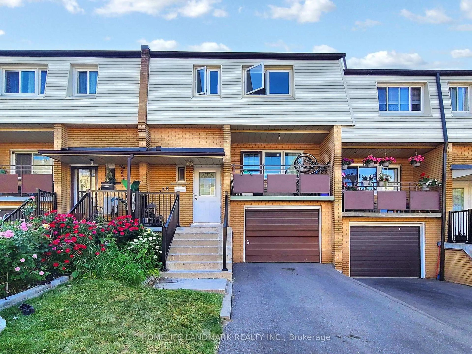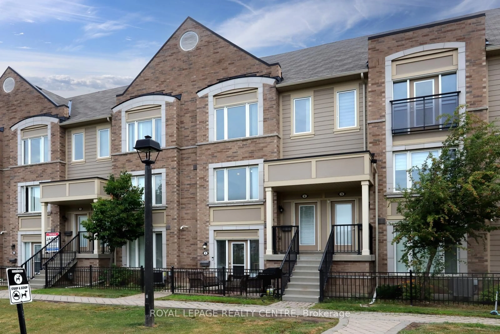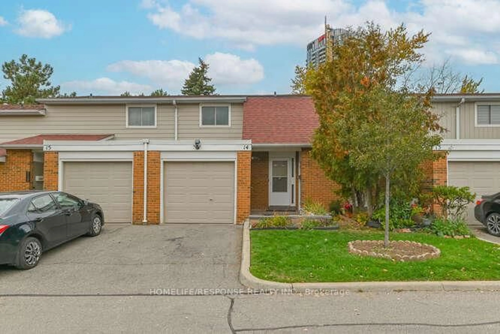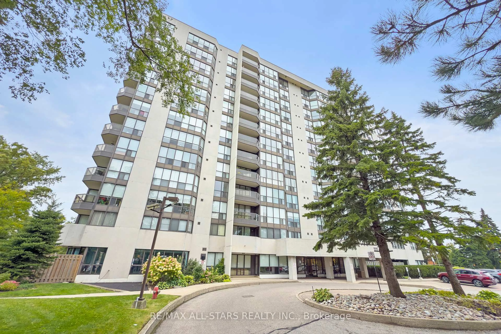4070 Confederation Pkwy #1507, Mississauga, Ontario L5B 0E9
Contact us about this property
Highlights
Estimated valueThis is the price Wahi expects this property to sell for.
The calculation is powered by our Instant Home Value Estimate, which uses current market and property price trends to estimate your home’s value with a 90% accuracy rate.Not available
Price/Sqft$661/sqft
Monthly cost
Open Calculator
Description
Welcome to the Grand Residences at Parkside Village, where you can experience exceptional urban living. Corner unit features two bedrooms and two full bathrooms, thoughtfully designed with a split bedroom layout for enhanced privacy. The full-size, functional kitchen is well-appointed with granite countertops and a ceramic backsplash, perfect for both everyday living and entertaining. This unit also includes a locker and a dedicated parking spot. Residents benefit from a 24-hour concierge service and an array of fantastic amenities located on the 4th floor. These amenities include an indoor pool, media room, exercise room, fitness studio, music room, gaming lounge, party room, internet lounge, and a fireside lounge, as well as a kids' playroom. Step outside to enjoy the outdoor park, offering a green escape in the city. The location is unbeatable, Steps to the Square One Shopping Centre. You'll also find yourself minutes away from major highways, bus terminals, the GO Bus, Sheridan College Campus, YMCA, library, Living Arts Centre, City Hall, Starbucks, convenience stores, and much more. Don't miss the opportunity to move in and enjoy all that this vibrant community has to offer!
Property Details
Interior
Features
Main Floor
Living
3.04 x 5.48hardwood floor / Combined W/Dining / W/O To Balcony
Dining
3.04 x 5.48hardwood floor / Combined W/Living
Kitchen
2.43 x 3.04Ceramic Floor / Granite Counter
Primary
3.04 x 3.65hardwood floor / 4 Pc Ensuite / W/I Closet
Exterior
Features
Parking
Garage spaces 1
Garage type Underground
Other parking spaces 0
Total parking spaces 1
Condo Details
Inclusions
Property History
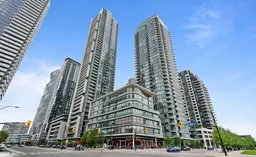 17
17