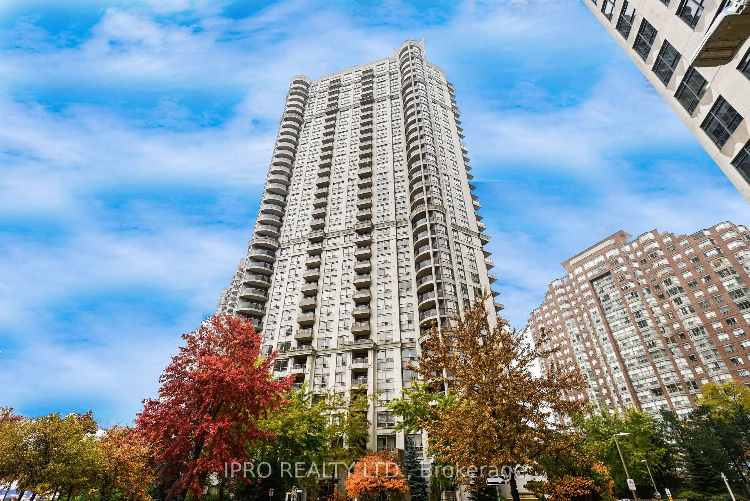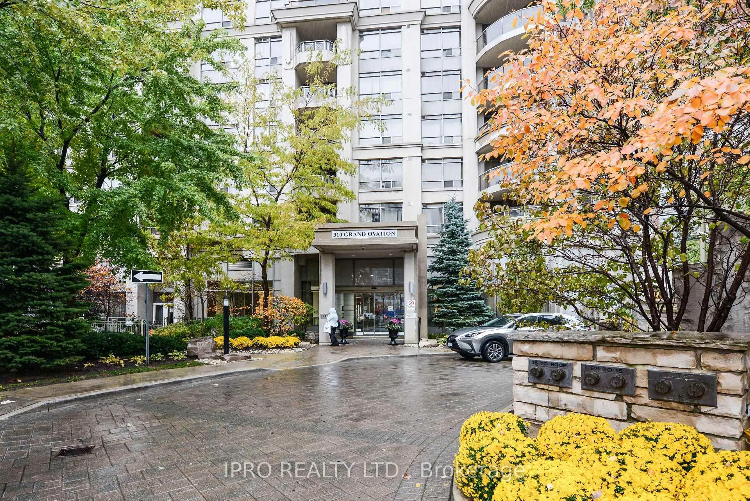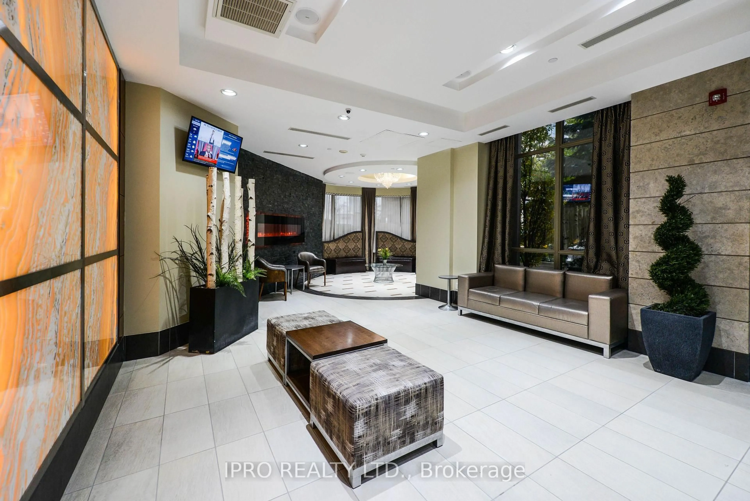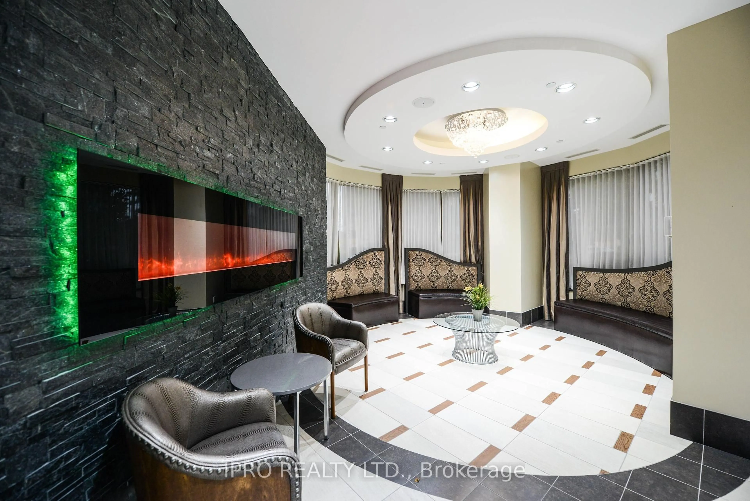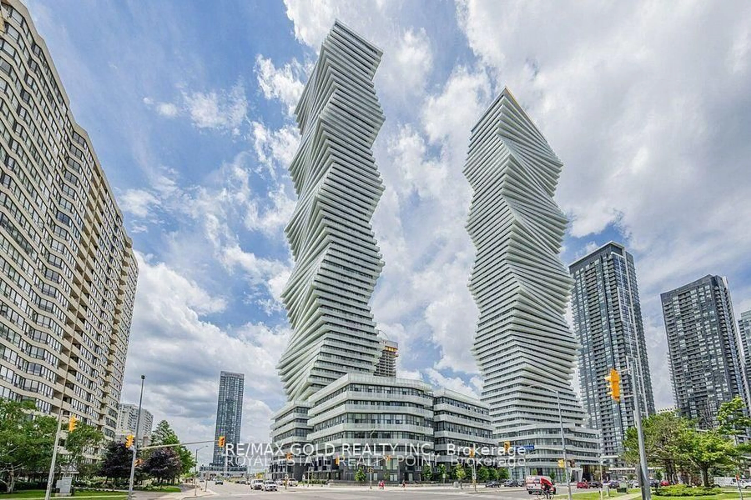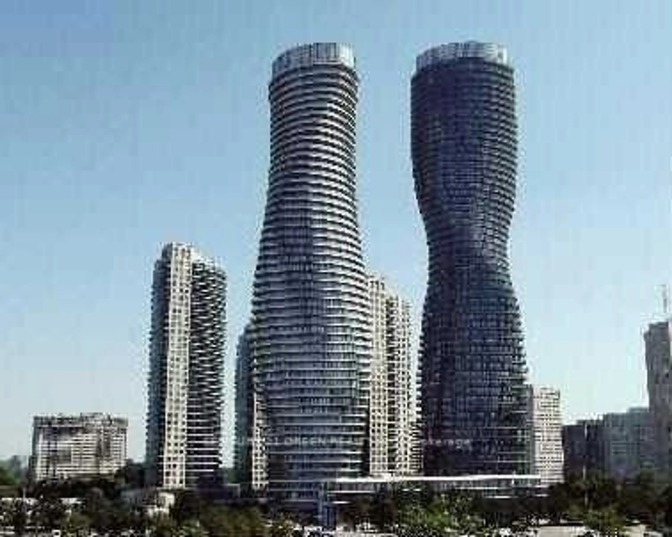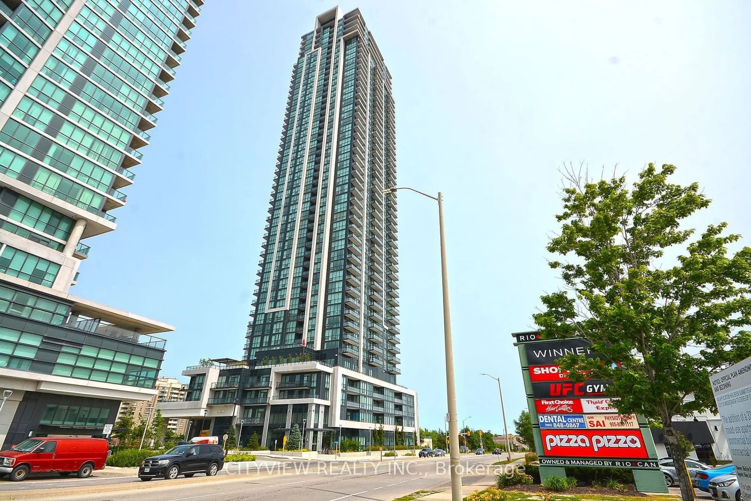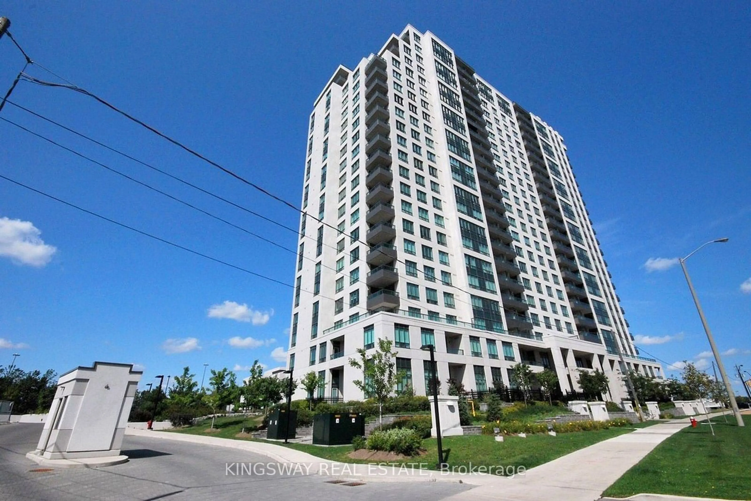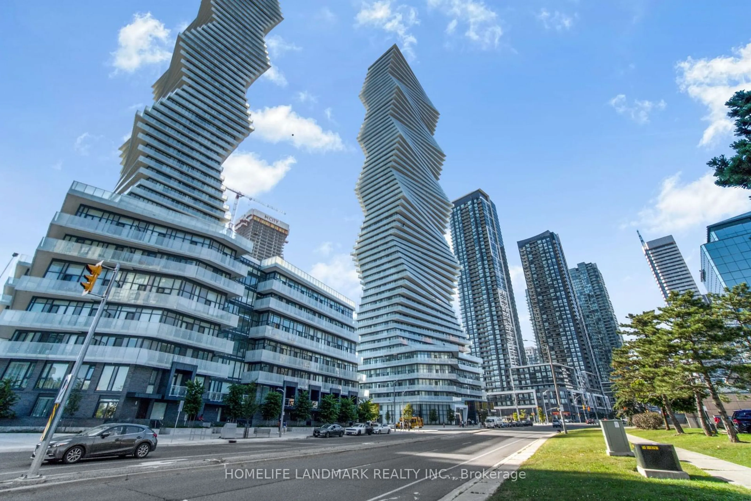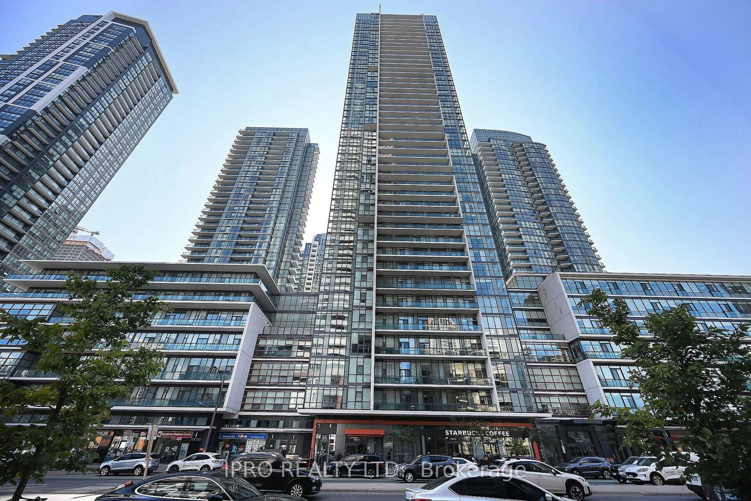310 Burnhamthorpe Rd #3114, Mississauga, Ontario L5B 4P9
Contact us about this property
Highlights
Estimated ValueThis is the price Wahi expects this property to sell for.
The calculation is powered by our Instant Home Value Estimate, which uses current market and property price trends to estimate your home’s value with a 90% accuracy rate.Not available
Price/Sqft$1,002/sqft
Est. Mortgage$3,642/mo
Maintenance fees$585/mo
Tax Amount (2024)$3,285/yr
Days On Market50 days
Description
"Seeing-is-Believing"!!! Masterfully renovated to highest standards. No detail has been left unattended. New marble-look vinyl flooring throughout. LIVING/DINING: Crown moulding all around with remote-controlled diffused LED lighting for relaxing ambiance. Textured marble-look accent wall to the right, wainscotting encrusted wall to the left. A specially designed TV wall-panel surrounded by LED strip lighting with built-in console and full motion TV mount and navy blue fluted panels. KITCHEN: Brand new white melamine kitchen cabinets with soft-close doors, elegant golden handles and under-cabinet motion sensor lights. All new high-end LG/Samsung major appliances, over the range Panasonic microwave with built-in exhaust. Large modern rectangular gold-look metal kitchen sink with golden gooseneck faucet. Faux wood fluted panels along the ceiling and right wall. PRIMARY BEDROOM: Artistic head-board wall has black granite-look panel in the middle with fluted panels on either side, walk-in closet with cupboard. Attached ensuite washroom has moulded one-piece toilet and gold accent sink faucet. 2nd BEDROOM: Has fluted side panels and marble-look panel under the window. DEN: (a separate room with door, can be used as a bedroom)) : has backwall with part fluted panels and part black granite look panel. MAIN WASHROOM: Has white quartz vanity with gold/black designer faucet, molded one-piece toilet, 2 towel bars and a glass enclosed shower stall. All 3 bedrooms have exquisite LED ceiling lights with remote controls.
Property Details
Interior
Features
Flat Floor
Dining
5.85 x 3.2Vinyl Floor / Combined W/Living
Kitchen
2.85 x 2.6Vinyl Floor / Backsplash
2nd Br
3.2 x 2.6Vinyl Floor / Closet
Primary
4.0 x 3.07Vinyl Floor / W/I Closet
Exterior
Features
Parking
Garage spaces 1
Garage type Underground
Other parking spaces 0
Total parking spaces 1
Condo Details
Amenities
Concierge, Guest Suites, Gym, Indoor Pool, Party/Meeting Room, Visitor Parking
Inclusions
Property History
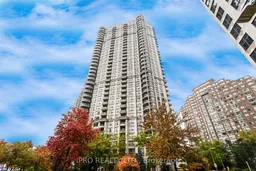 44
44Get up to 1% cashback when you buy your dream home with Wahi Cashback

A new way to buy a home that puts cash back in your pocket.
- Our in-house Realtors do more deals and bring that negotiating power into your corner
- We leverage technology to get you more insights, move faster and simplify the process
- Our digital business model means we pass the savings onto you, with up to 1% cashback on the purchase of your home
