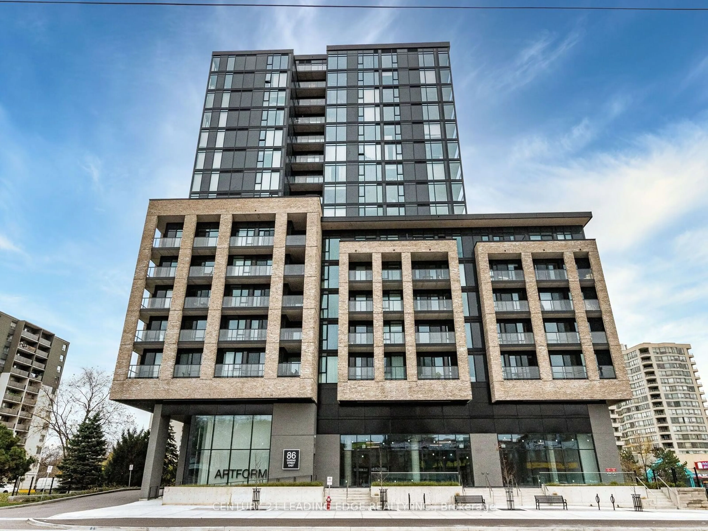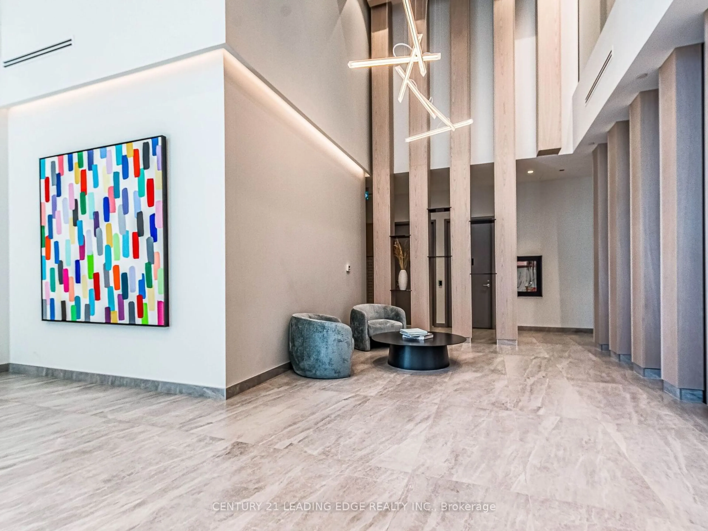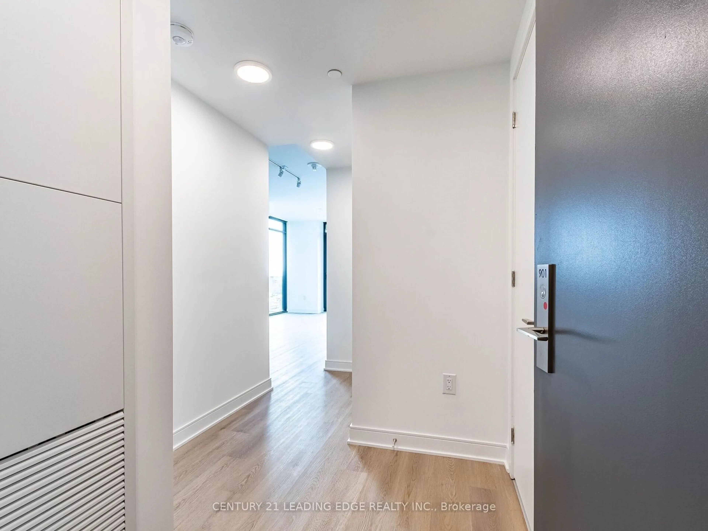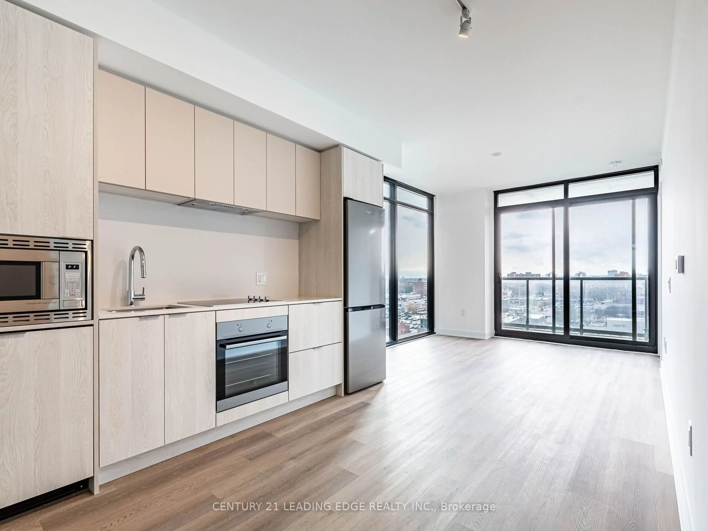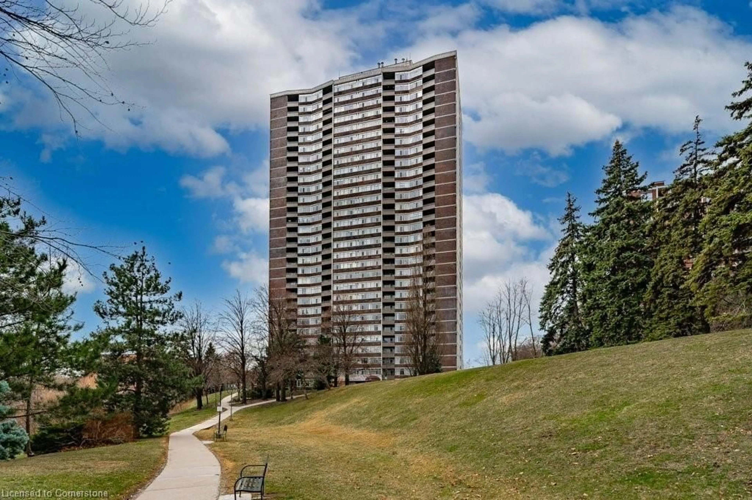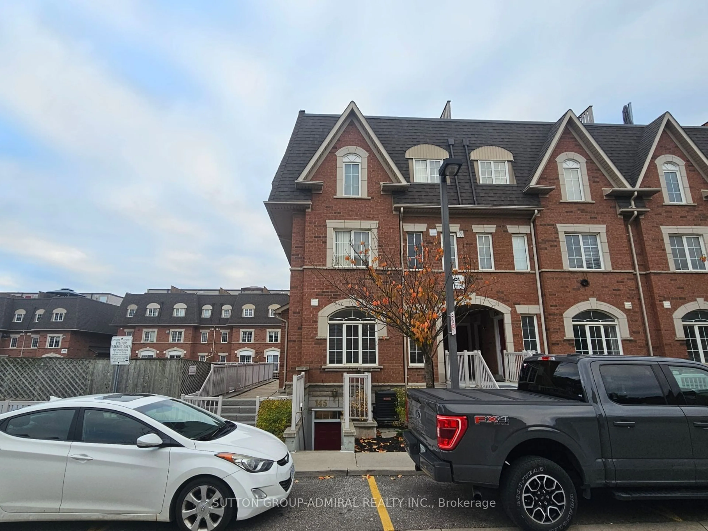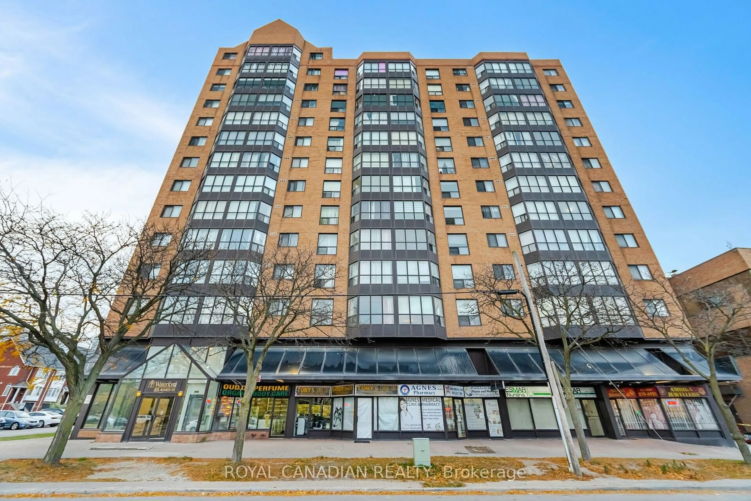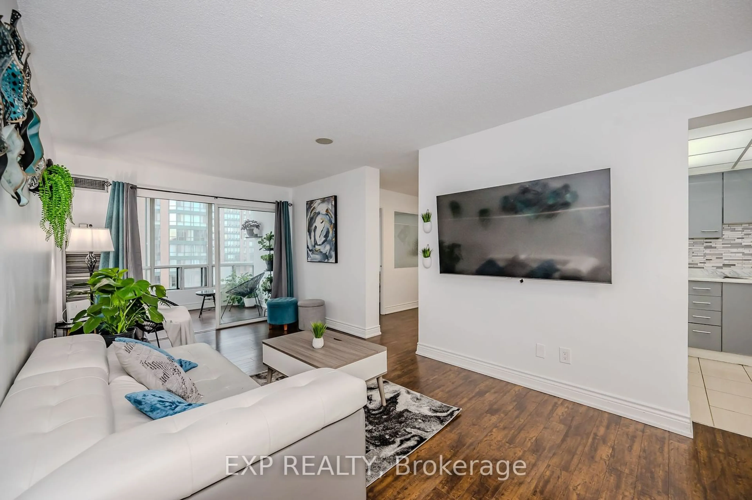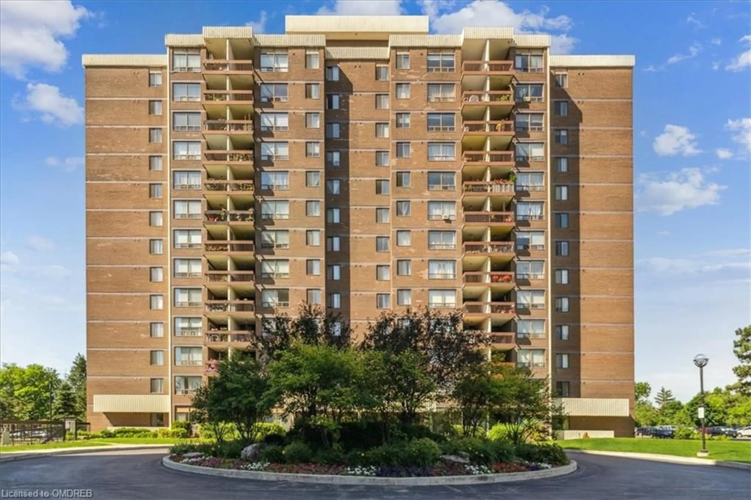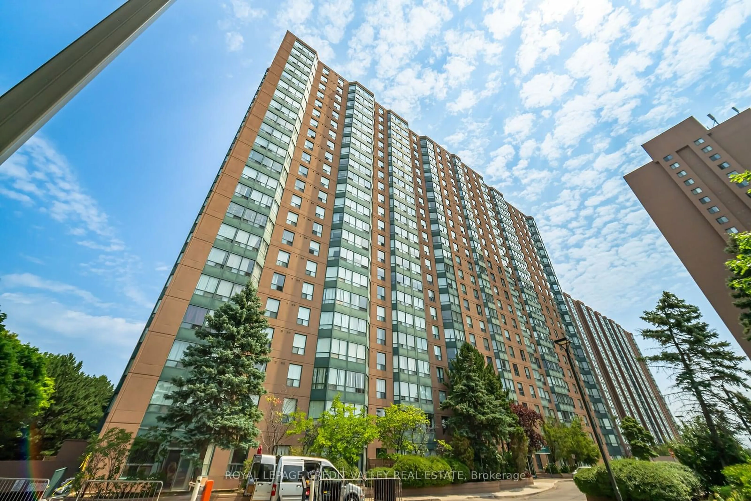86 Dundas St #901, Mississauga, Ontario L5A 1W4
Contact us about this property
Highlights
Estimated ValueThis is the price Wahi expects this property to sell for.
The calculation is powered by our Instant Home Value Estimate, which uses current market and property price trends to estimate your home’s value with a 90% accuracy rate.Not available
Price/Sqft$830/sqft
Est. Mortgage$2,663/mo
Maintenance fees$503/mo
Tax Amount (2024)-
Days On Market46 days
Description
Experience elevated living in this stunning 1+Den condo on the 9th floor with breathtaking southeast views ofMississauga. Featuring 659 sq. ft. of thoughtfully designed interior space and a spacious 94 sq. ft. balcony,this unit offers contemporary luxury. The versatile den, complete with a sliding door, easily doubles as asecond bedroom, comfortably fitting a queen-sized bed. The primary bedroom boasts a 4-piece ensuite,complemented by a second full bathroom for added convenience.Enjoy 9-foot ceilings, expansive windows flooding the space with natural light, and a modern open-conceptlayout perfect for relaxing or entertaining. Includes compact parking, locker, and $0 development charges. A rare opportunity for incredible value!Building amenities include 24/7 concierge, party room, fitness centre, and an outdoor terrace. Convenientlylocated near Square One, Sheridan College, Cooksville GO, the future LRT, major highways, restaurants, andmore.
Property Details
Interior
Features
Main Floor
Den
1.60 x 3.07Separate Rm
Kitchen
3.28 x 6.48Open Concept / B/I Appliances / Combined W/Dining
Dining
3.28 x 6.48Open Concept / Combined W/Kitchen / O/Looks Living
Living
3.12 x 6.48Open Concept / W/O To Balcony / Window Flr to Ceil
Exterior
Features
Parking
Garage spaces 1
Garage type Underground
Other parking spaces 0
Total parking spaces 1
Condo Details
Inclusions
Property History
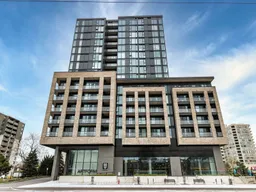 29
29Get up to 2.5% cashback when you buy your dream home with Wahi Cashback

A new way to buy a home that puts cash back in your pocket.
- Our in-house Realtors do more deals and bring that negotiating power into your corner
- We leverage technology to get you more insights, move faster and simplify the process
- Our digital business model means we pass the savings onto you, with up to 2.5% cashback on the purchase of your home
