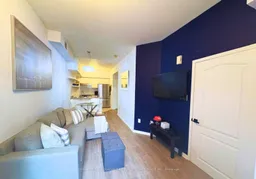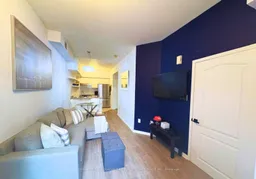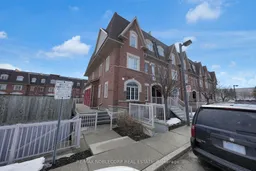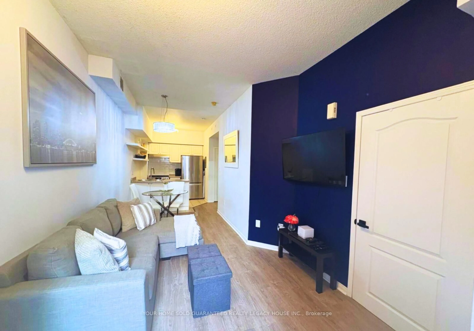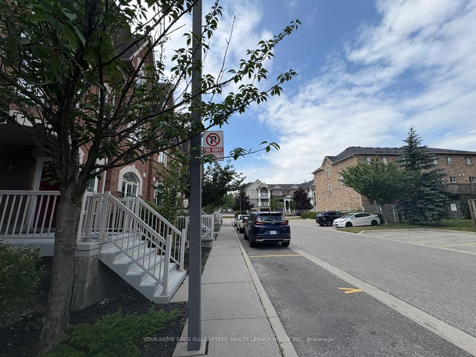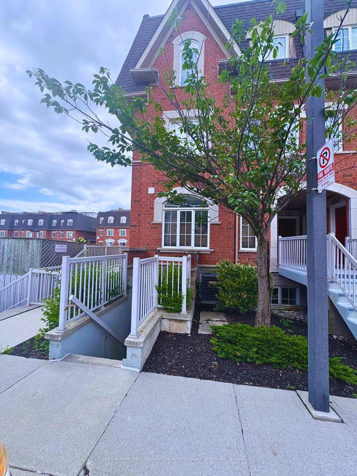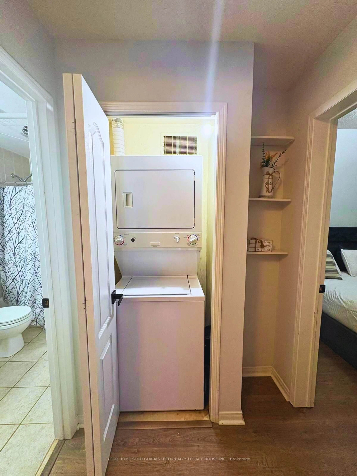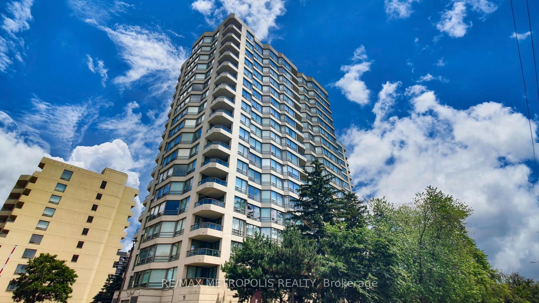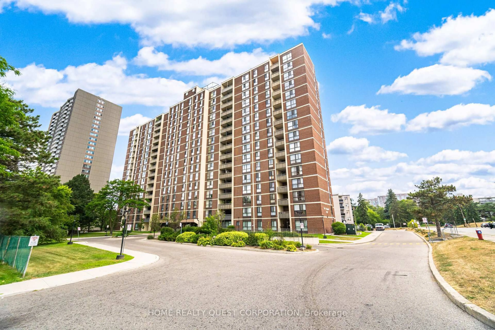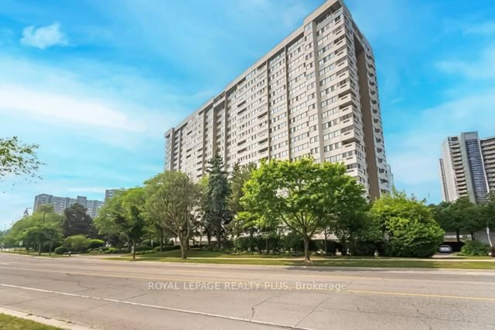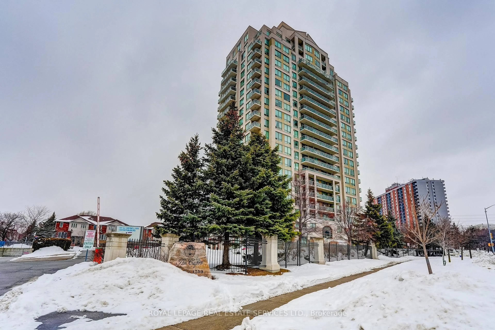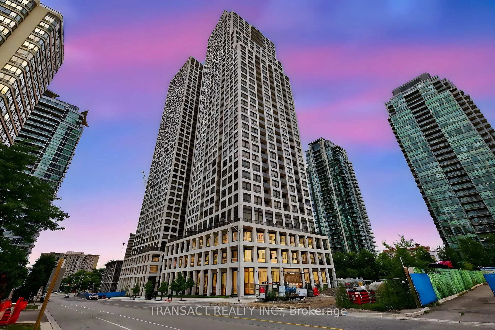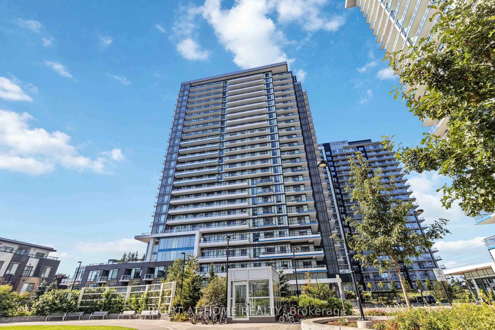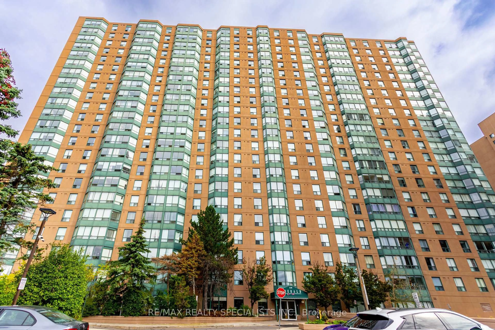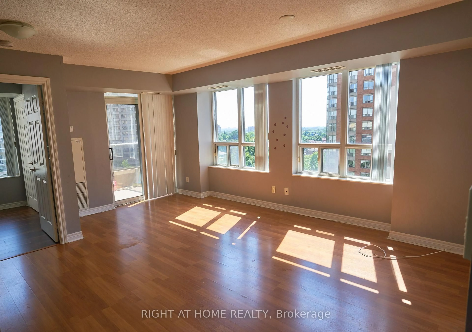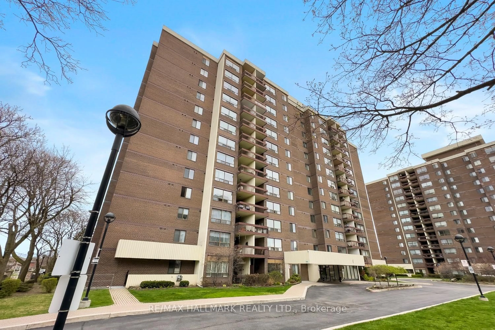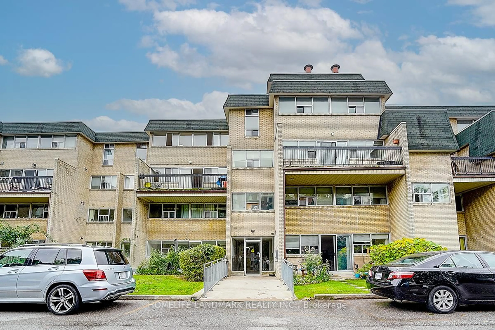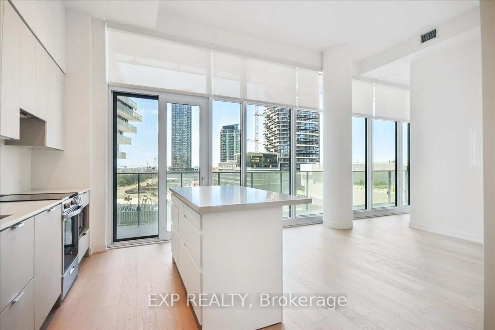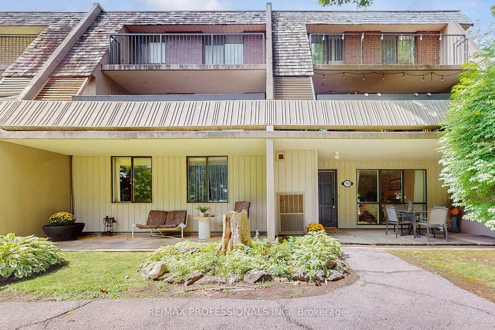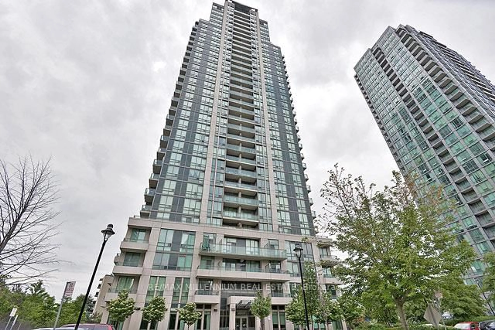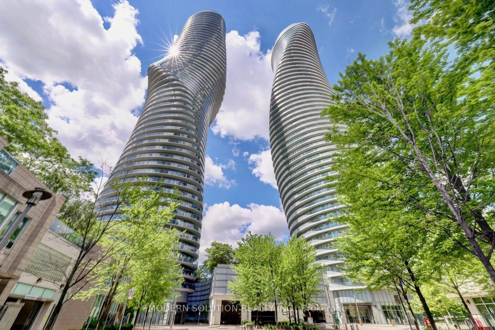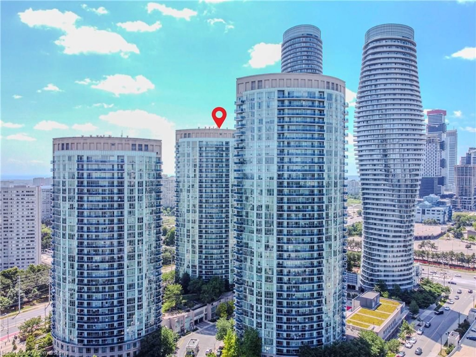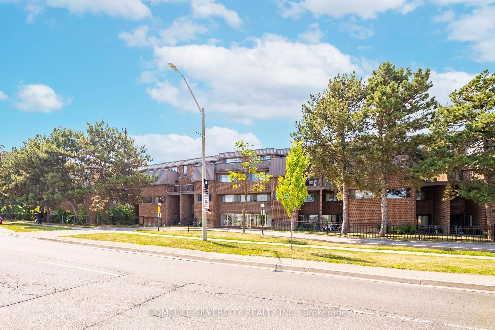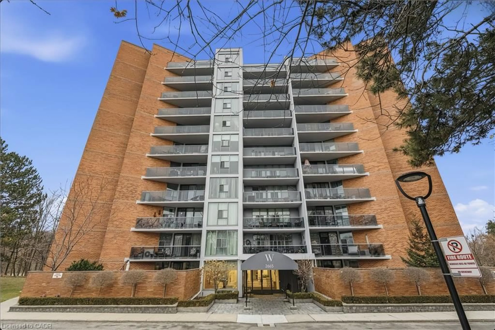601 Shoreline Dr #145, Mississauga, Ontario L5B 4K1
Contact us about this property
Highlights
Estimated valueThis is the price Wahi expects this property to sell for.
The calculation is powered by our Instant Home Value Estimate, which uses current market and property price trends to estimate your home’s value with a 90% accuracy rate.Not available
Price/Sqft$732/sqft
Monthly cost
Open Calculator
Description
RBID CONDO TOWNHOUSE FOR SALE. HOMEOWNER RELOCATING ($399,000) 5 Reasons Youll Love This Home: 1. Ample Visitor Parking makes it easy to host friends and family anytime. 2. End Unit offers extra privacy, more natural light, and a quieter living experience. 3. Recent Upgrades Throughout and a fully Carpet-Free interior provides a fresh, stylish, and low-maintenance space. 4. Modern Layout with Stainless Steel Appliances and a Breakfast Bar enhances both daily living and entertaining. 5. Desirable and Highly Sought-After Mississauga Neighbourhood delivers exceptional convenience, top-rated amenities, and a welcoming community atmosphere.
Property Details
Interior
Features
Lower Floor
Living
2.97 x 2.92Combined W/Living / Laminate / Open Concept
Dining
2.97 x 2.39Combined W/Living / Laminate / Open Concept
Kitchen
2.67 x 2.39Ceramic Back Splash / Tile Floor / Breakfast Bar
Primary
5.05 x 2.74Laminate / Mirrored Closet / Window
Exterior
Parking
Garage spaces -
Garage type -
Total parking spaces 1
Condo Details
Inclusions
Property History
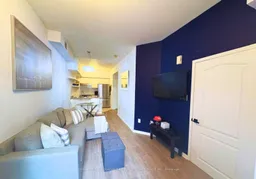 10
10