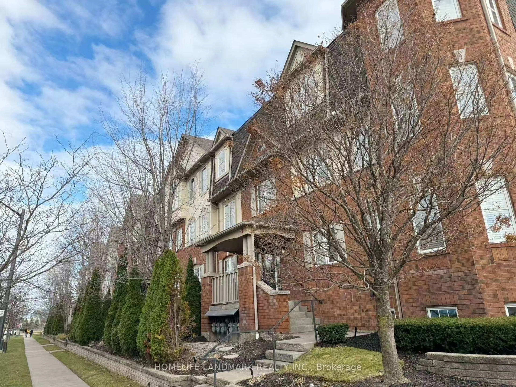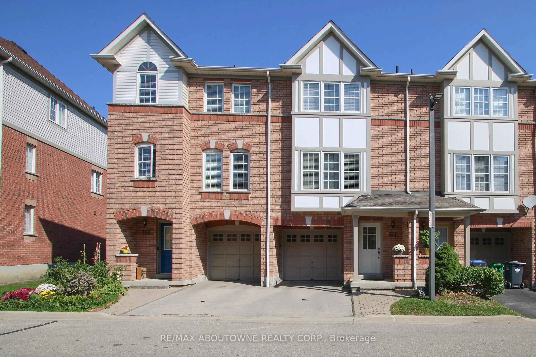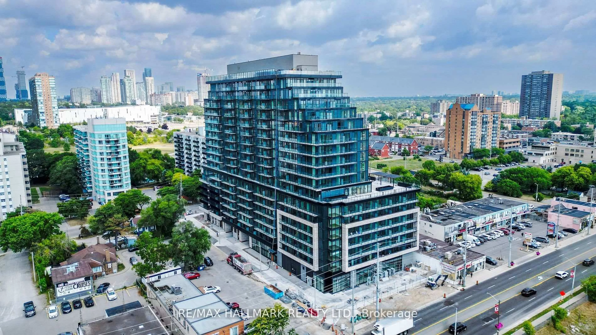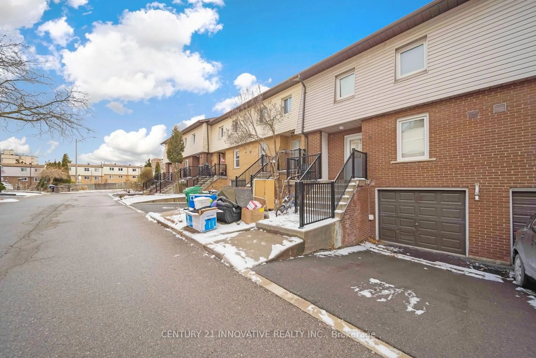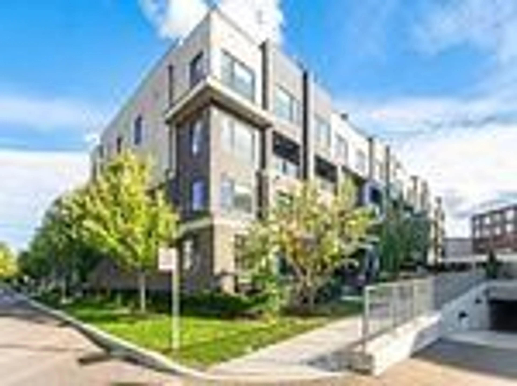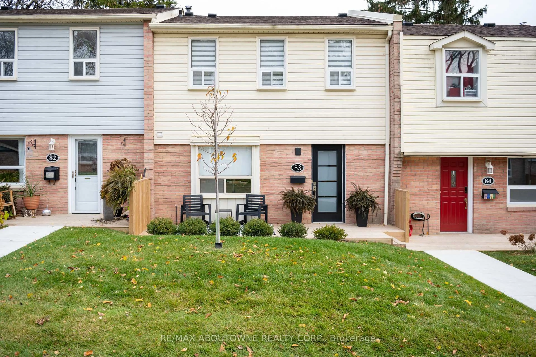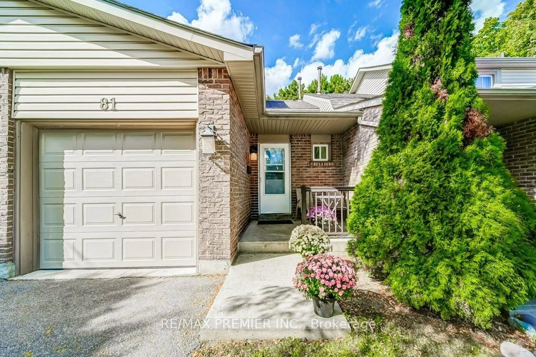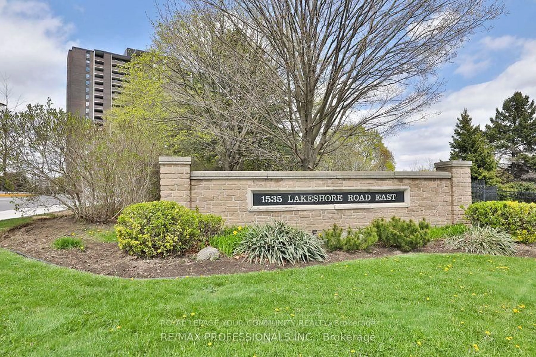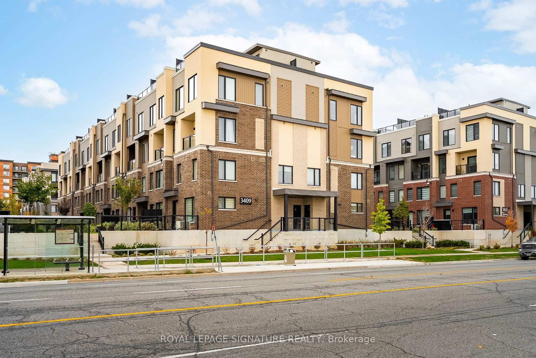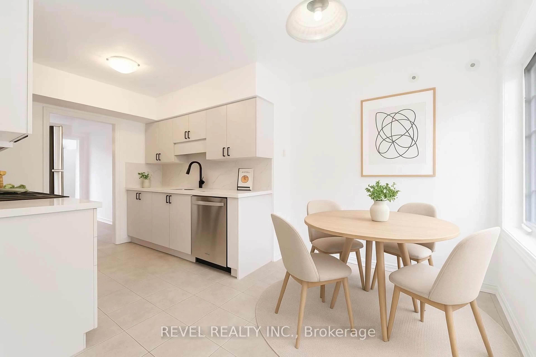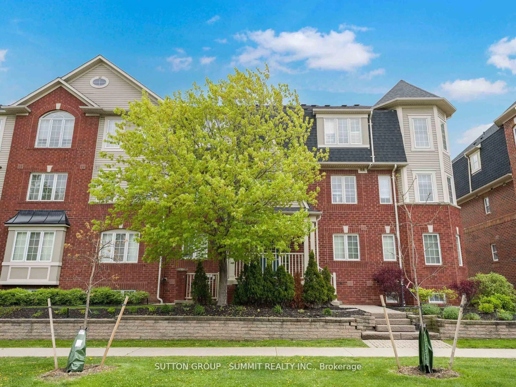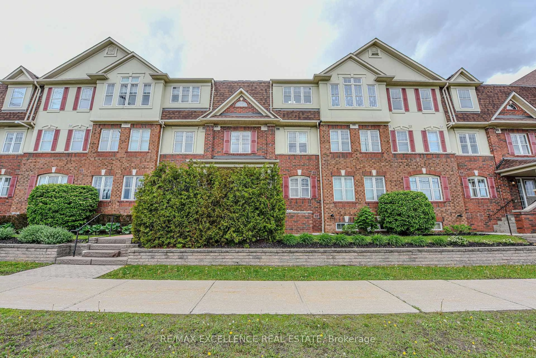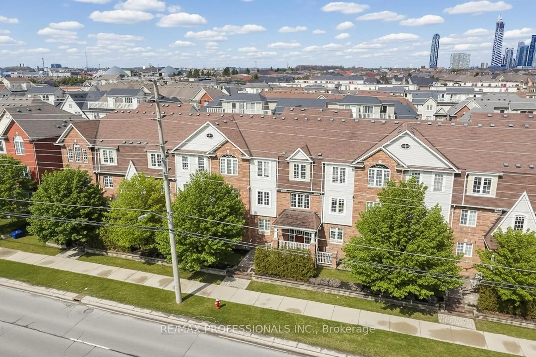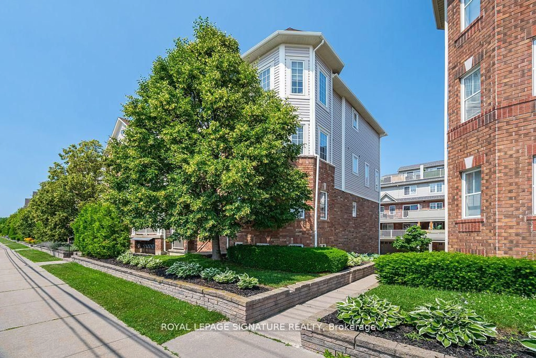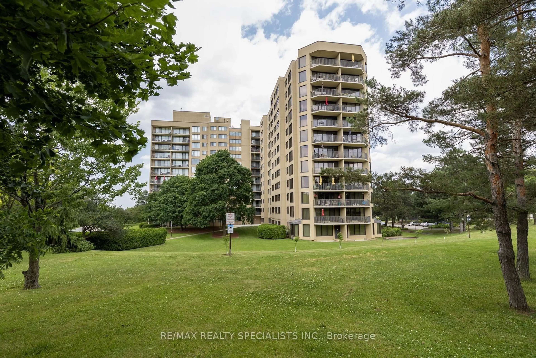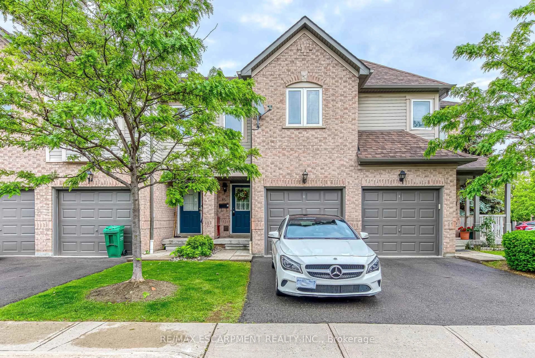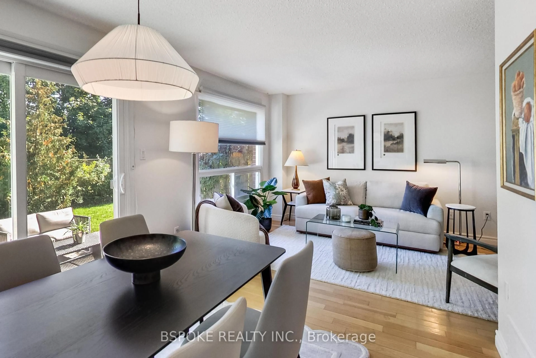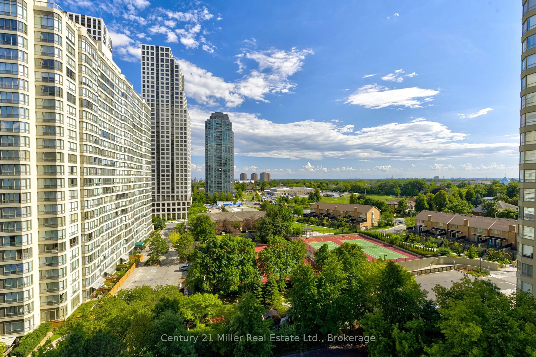Welome to this "rarely" available three bedroom townhouse boasting approx 1074 square feet of beautifully appointed space. Spacious, sun-filled rooms are complete with engineered hardwood floors, updated kitchen cabinetry with quartz countertops, large stainless sink, stainless appliances and window coverings throughout. Walk out from the living room onto a generous deck perfect for entertaining . Dining area overlooks the living room. There are three generous bedrooms, with the primary having it's own 3 - piece ensuite bath and walk-in closet. The other two other bedrooms have large windows and mirrored closet door. Both bathrooms have quartz countertops. The furnace, central air conditioner and Hot water heater are owned. "Convenient" is how to describe the location as well. In the area of Mavis/Dundas/Elmbrook, this property is well situated to access an abundant and varied array of shopping that include major grocery stores, specialty shops, a variety of restaurants and eateries, as well as the many goods and services required for convenience. For commuters, The Cooksville Go is nearby as are highways QEW, 403 & 407; hospital, Square One Shopping Mall, City Center, and schools nearby. One car parking in garage and one parking space on the driveway is included for your exclusive use. Pet friendly with restrictions and BBQ on deck allowed. For the buyer looking for generous living space on one floor, ideal location and convenience, look no further.
Inclusions: Existing Electric light fixtures, Stainless LG fridge, LG range, B/I LG dishwasher, microwave, HWT (Owned), Furnace (Owned), Central air conditioner, Engineered hardwood, large stainless sink, Stacked washer & dryer, mirrored closet doors, window blinds throughout, Mirrors were attached, Garage door opener (remote).
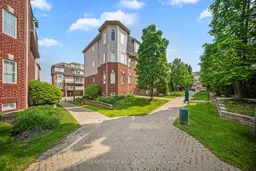 39
39

