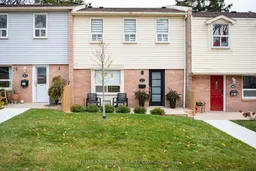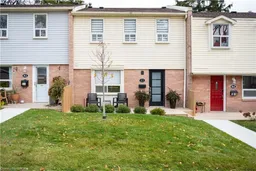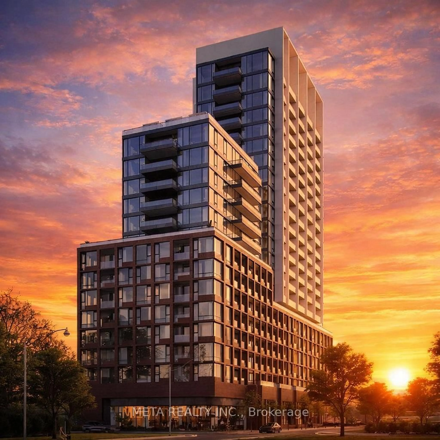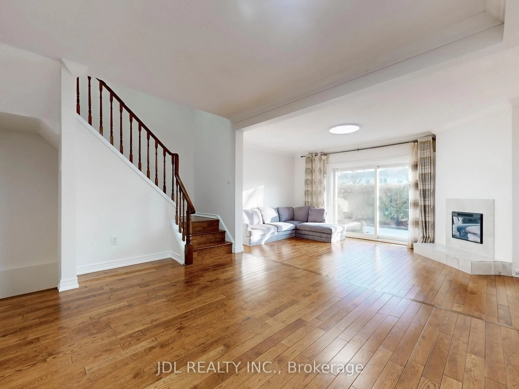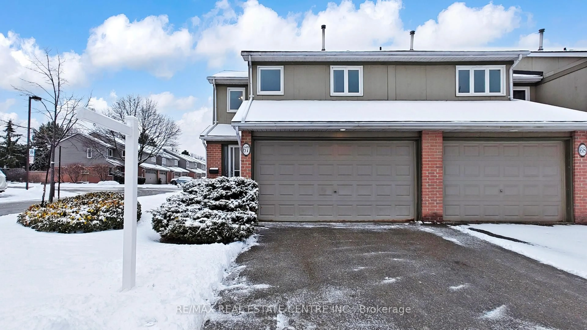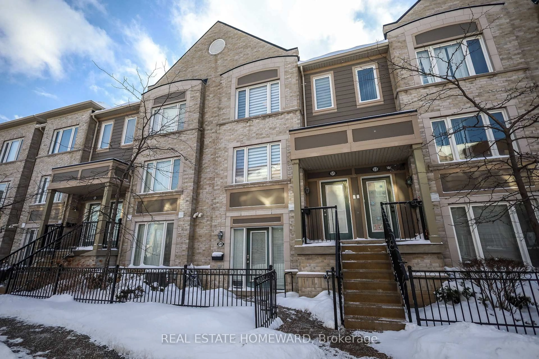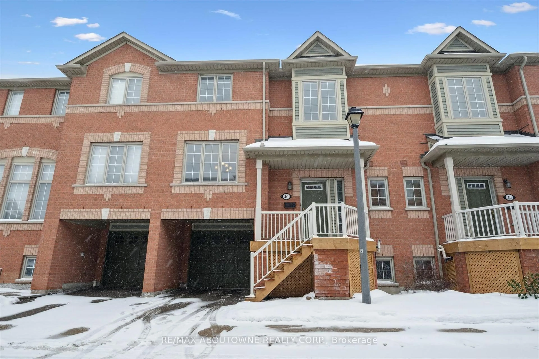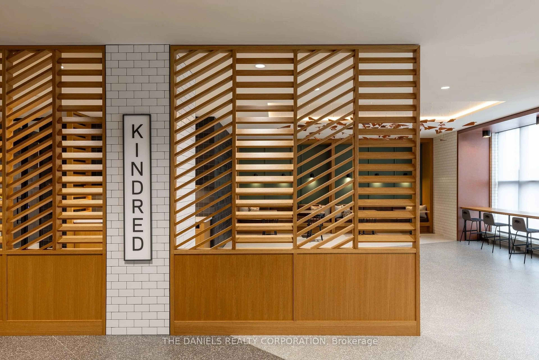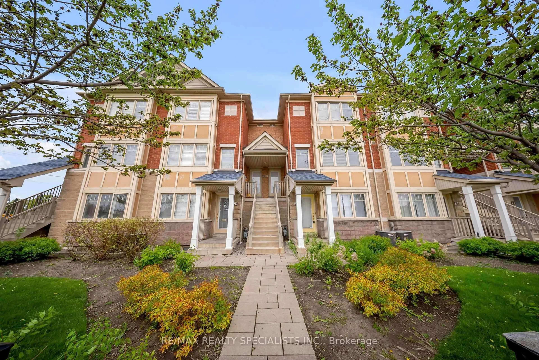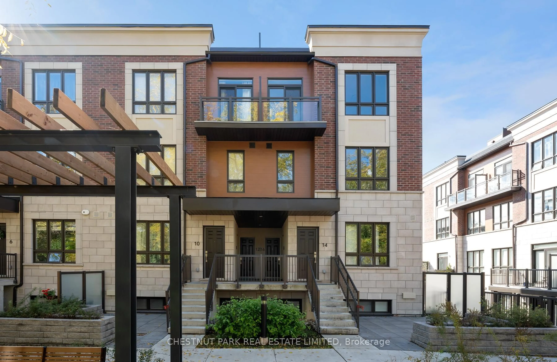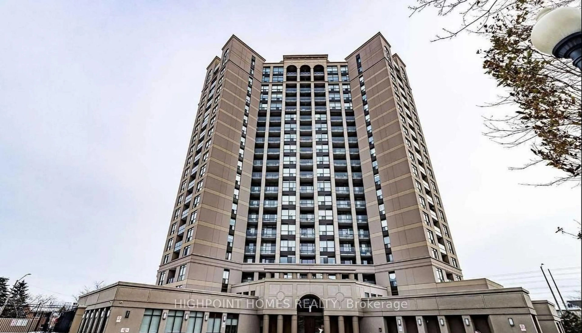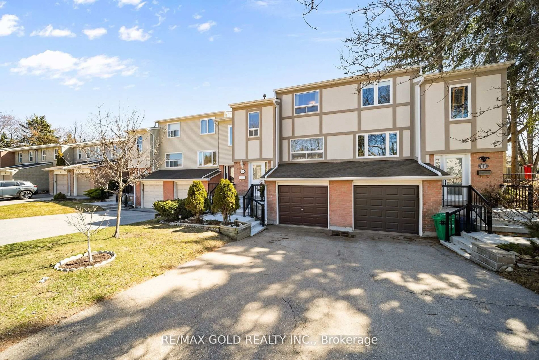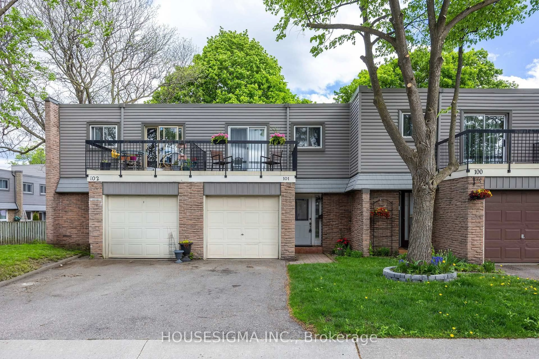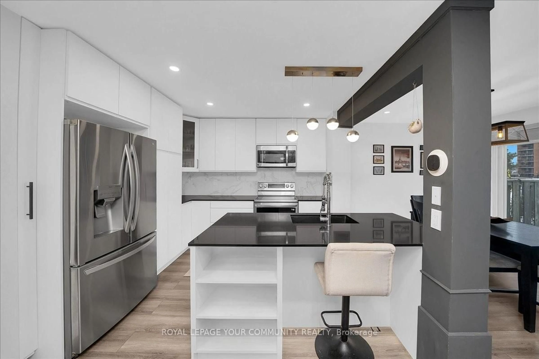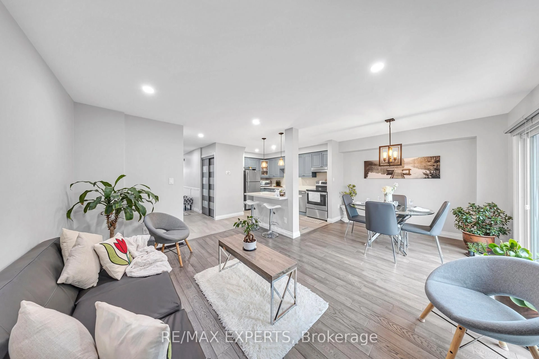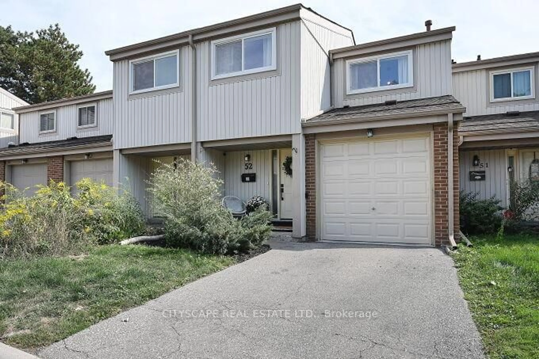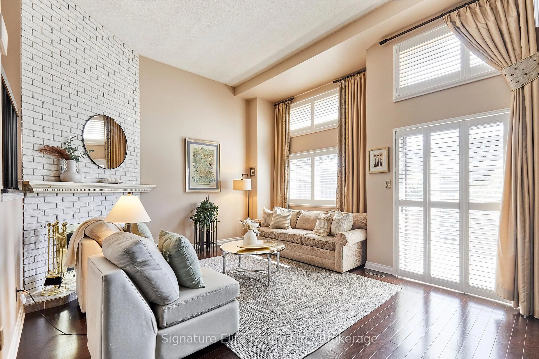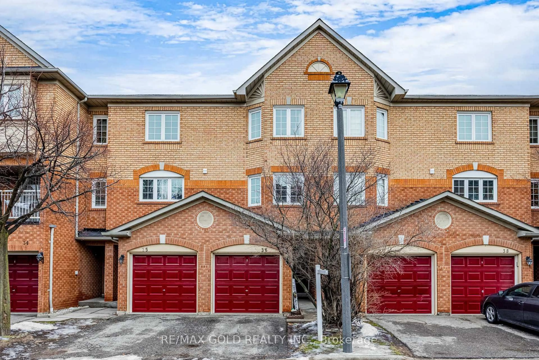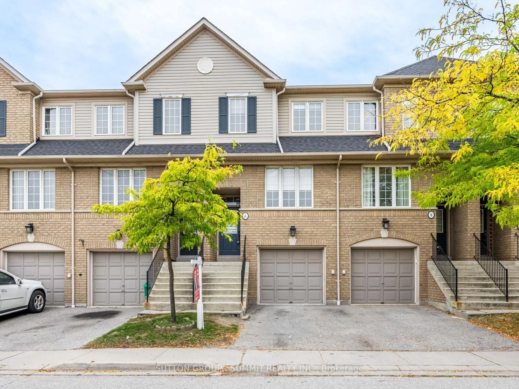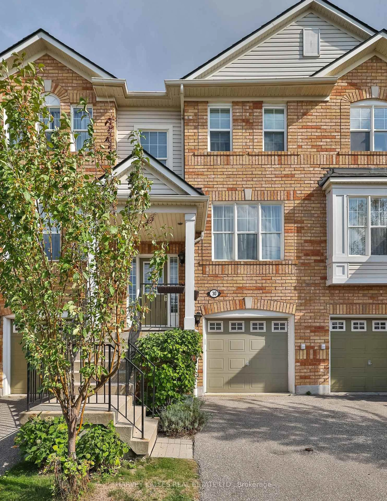Welcome to this beautifully renovated and thoroughly updated 3-bedroom, 2-bath townhouse set in the heart of the vibrant community of Port Credit. Enjoy stylish finishes and modern appointments in the bright, open-concept main level which offers an inviting layout, highlighted by a stunning custom kitchen (2022) featuring bespoke cabinetry, under-cabinet lighting, quartz countertops, a zellige tile backsplash, island seating, stylish wood accents, and newer appliances including a 2023 fridge and microwave. Fresh paint, LED pot lights, new maple hardwood flooring, porcelain tile in the entry, and all-new doors and trim create a seamless modern feel. The spacious living area opens to a private rear garden, perfect for relaxing or entertaining, and is complemented by an adjoining dining area. A new exterior entry door adds a fresh, contemporary touch to the home's façade. Upstairs, the home offers three generous bedrooms with hardwood flooring throughout and ample closet space. The fully renovated (2019) 4-piece main bath exudes elegance with marble tile flooring, pot lights, porcelain wall tile, a quartz-topped vanity, and a Toto toilet. The fully renovated (2025) lower level provides exceptional versatility with a spacious rec room ideal as an additional living area or potential bedroom. This level showcases vinyl plank stairs and flooring, new trim and baseboards, LED pot lights, and fresh paint. Completing the space is a beautifully renovated (2019) 3-piece bath offering an oversized glass framed shower, basketweave tile flooring, pot lights, custom vanity, and a Toto toilet. The utility room features a newer furnace & A/C (2021), laundry area, ample storage and convenient separate entrance from the garage. Just minutes from Port Credit village, the GO Train, major highways, top-rated schools, parks, Lake Ontario, and the waterfront trail, this home perfectly blends modern luxury with everyday convenience. Don't miss this exceptional opportunity.
Inclusions: All appliances incl: LG Refrigerator (2023), Microwave (2023), Jennair 4 burner gas stove/double oven, Frigidaire dishwasher, Washer, Dryer,All electrical light fixtures, All window coverings, Garage door remotes
