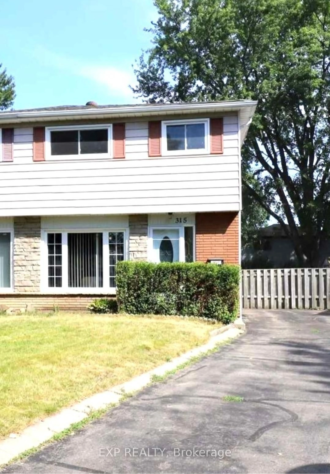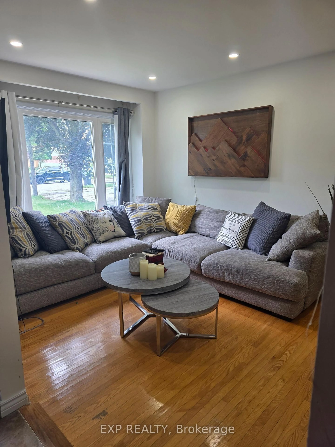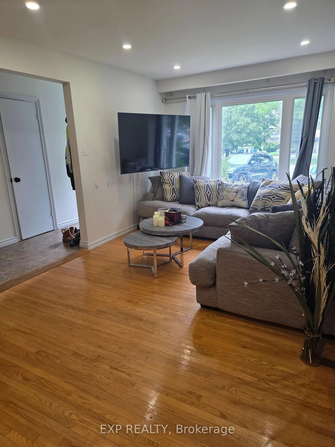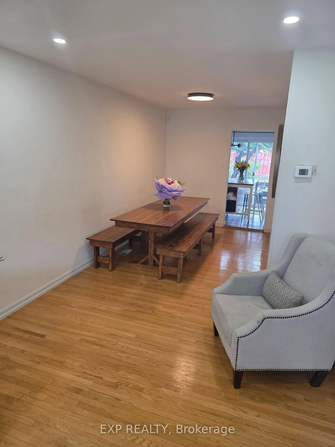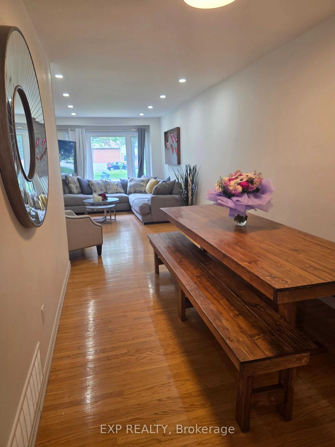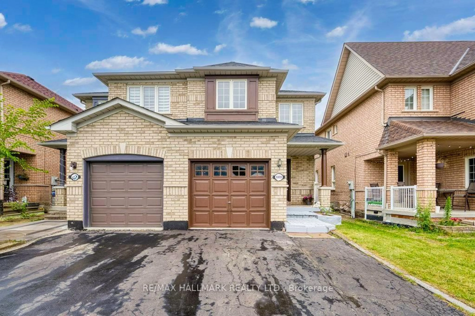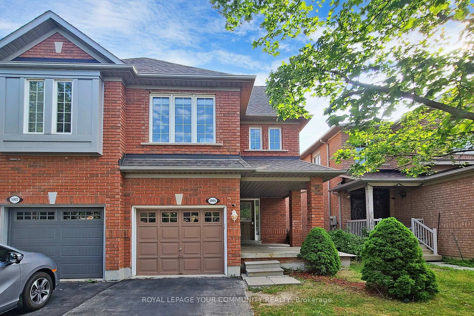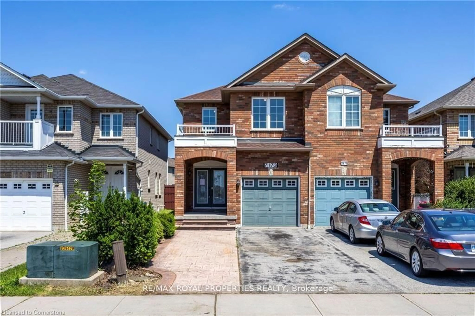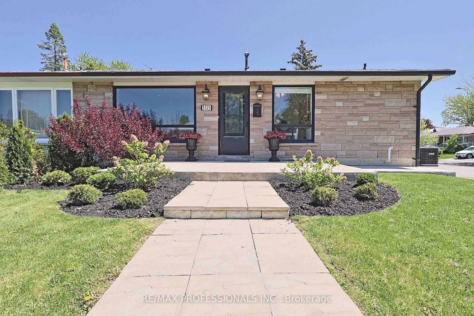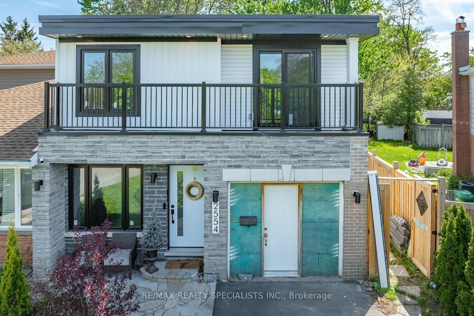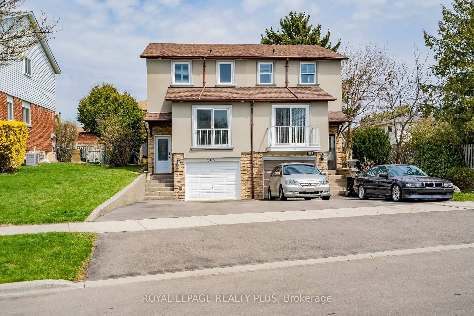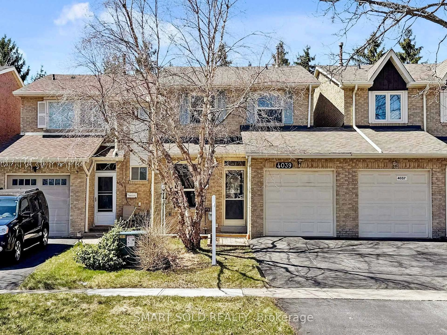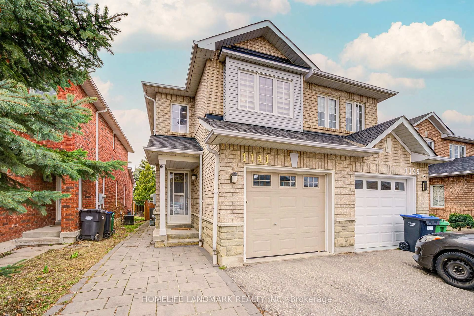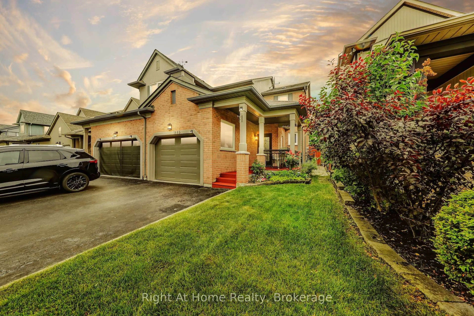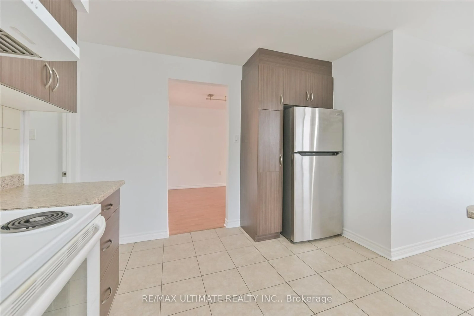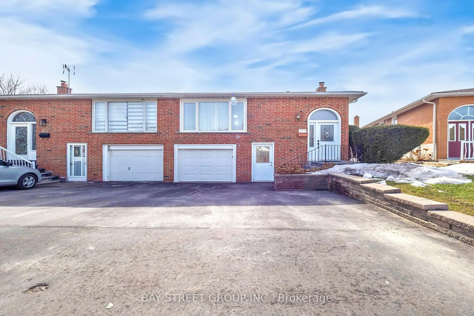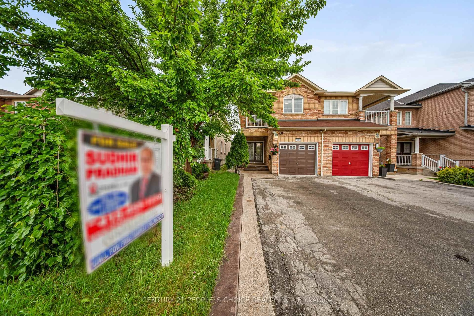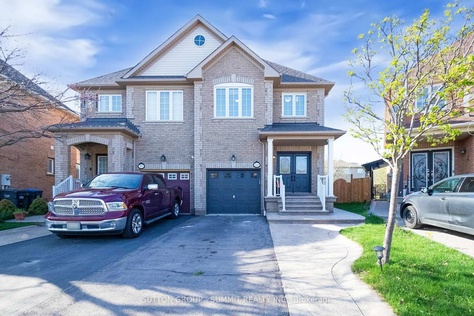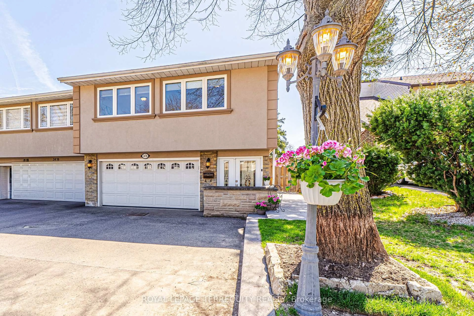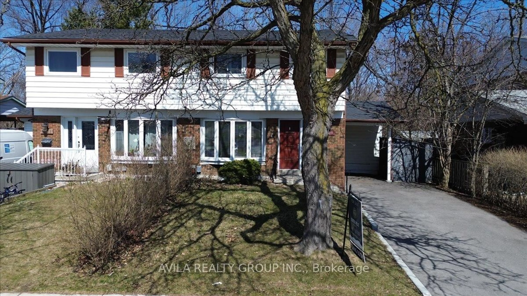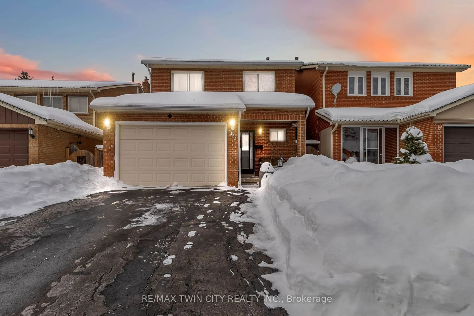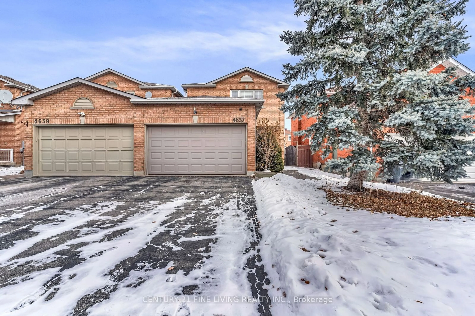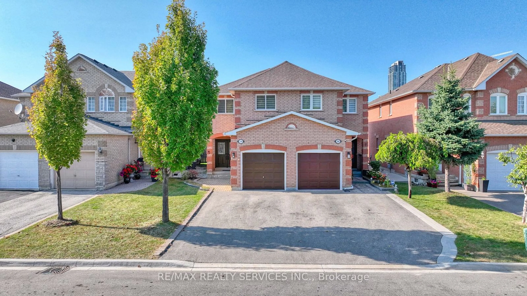315 Montego Rd, Mississauga, Ontario L5B 1C6
Contact us about this property
Highlights
Estimated valueThis is the price Wahi expects this property to sell for.
The calculation is powered by our Instant Home Value Estimate, which uses current market and property price trends to estimate your home’s value with a 90% accuracy rate.Not available
Price/Sqft$613/sqft
Monthly cost
Open Calculator

Curious about what homes are selling for in this area?
Get a report on comparable homes with helpful insights and trends.
+5
Properties sold*
$1.1M
Median sold price*
*Based on last 30 days
Description
Beautiful Semi-Detached Home in Lovely Huron Park area! An excellent opportunity for homebuyers or investors looking for mortgage support through rental income. This well-maintained home features:4 spacious bedrooms and 2 bathrooms on main and top floor, along with a bright living area that flows into the kitchen and opens to a generous backyard. A separate entrance to the basement, which includes 2 bedrooms, a kitchen, and a living area or additional rental income. Nestled on a quiet street with a premium pie-shaped lot, offering extra outdoor space for family enjoyment. This home is move-in ready. Located in a highly desirable neighborhood near Huron Park Recreation Centre, schools, hospitals, parks, and public transit. Currently tenanted, with tenants willing to stay or vacant possession available on closing. Don't miss out on this fantastic opportunity to own a spacious, versatile home in a family-friendly community!
Property Details
Interior
Features
Main Floor
Kitchen
4.74 x 2.43Ceramic Floor / Ceramic Back Splash
Living
5.23 x 3.06Combined W/Dining / hardwood floor
Dining
3.75 x 2.4Combined W/Living / hardwood floor
Breakfast
2.58 x 2.54W/O To Patio / hardwood floor
Exterior
Features
Parking
Garage spaces -
Garage type -
Total parking spaces 4
Property History
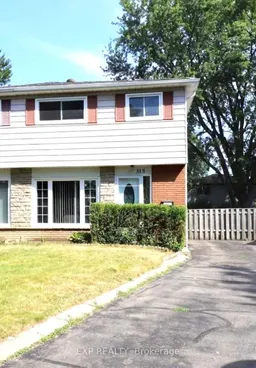 19
19