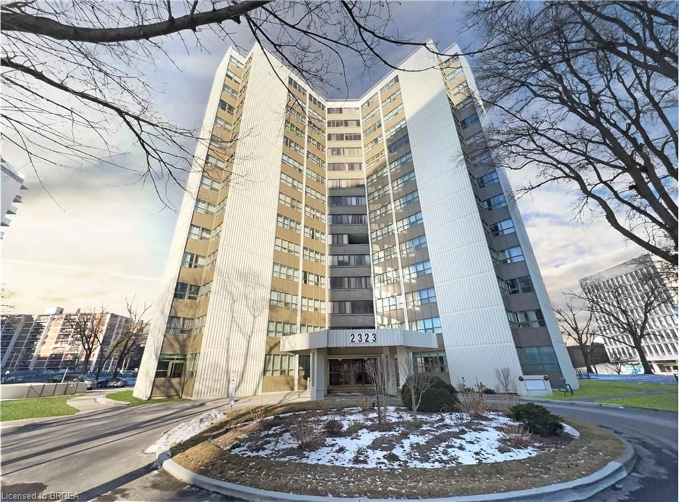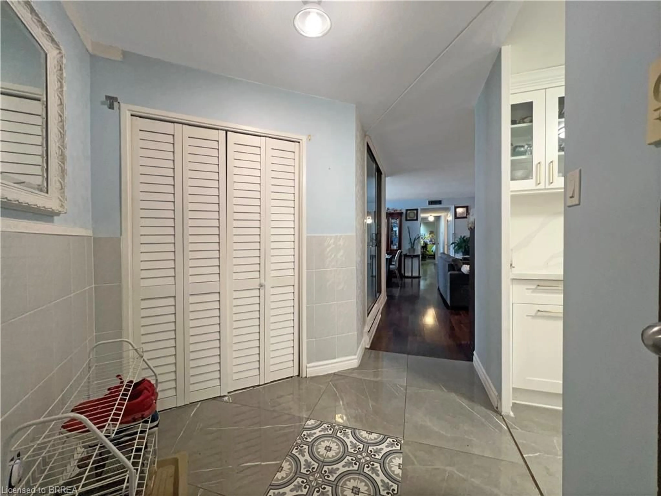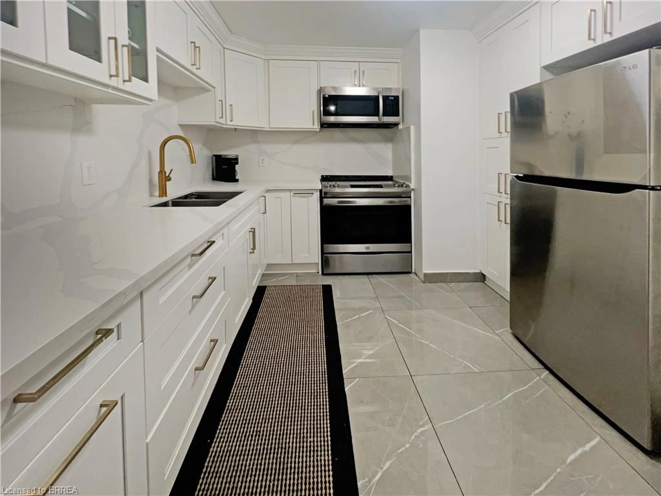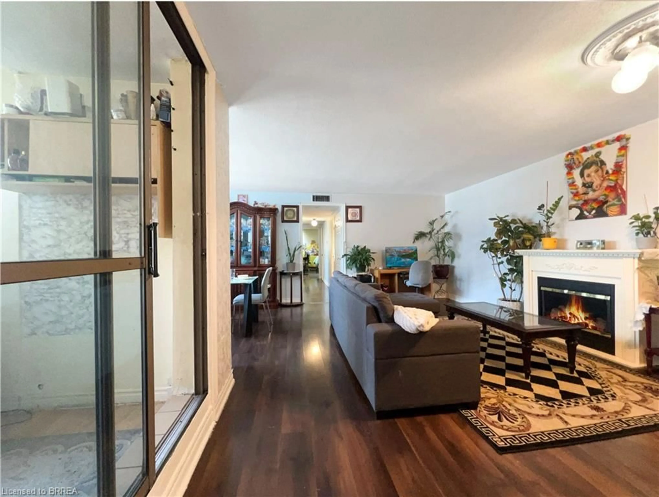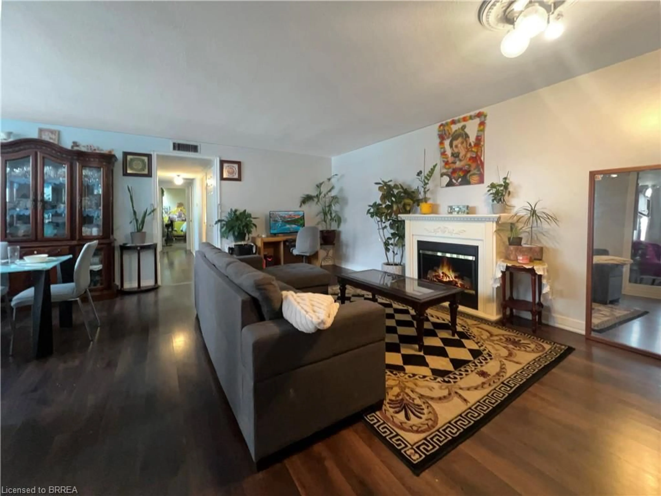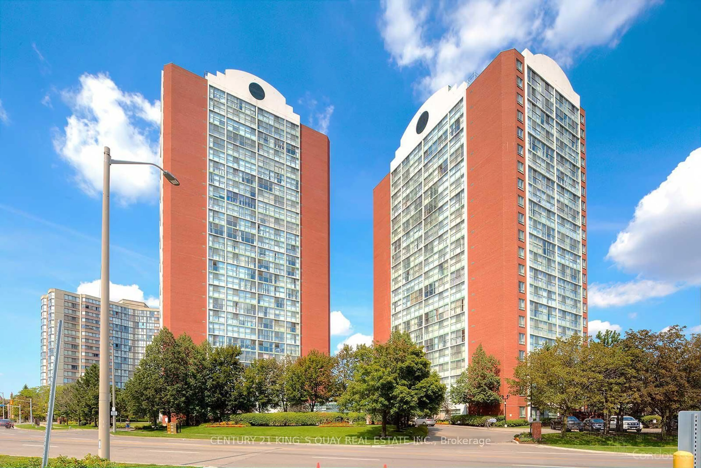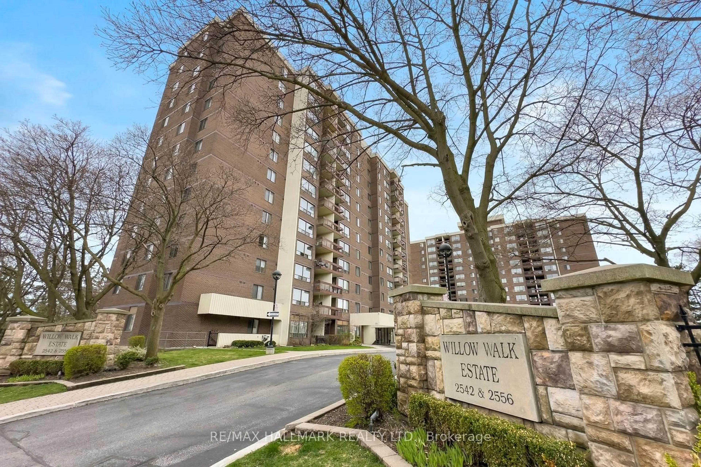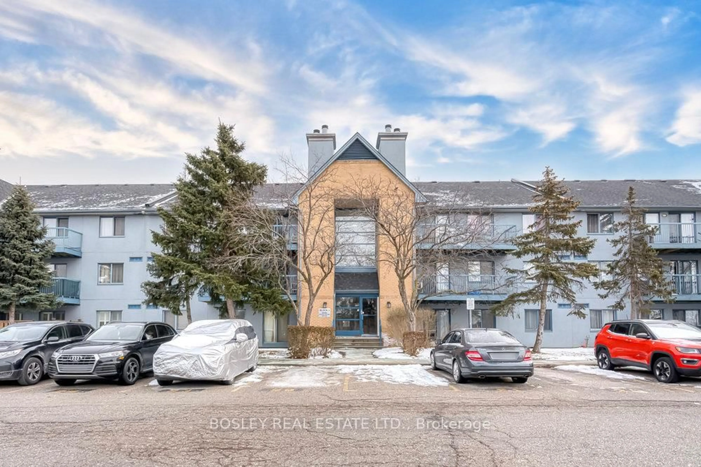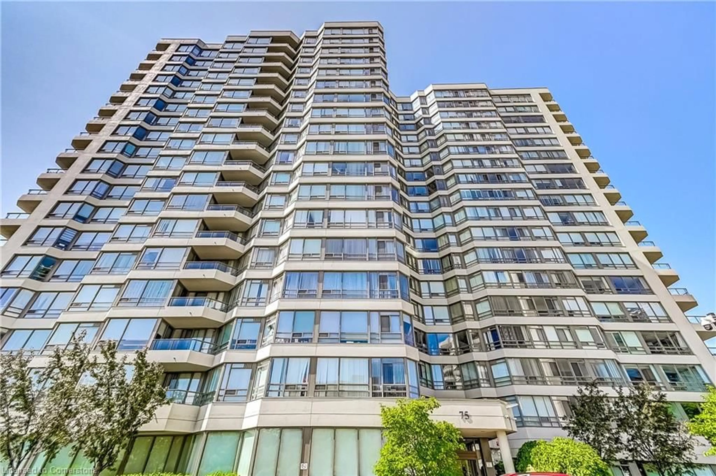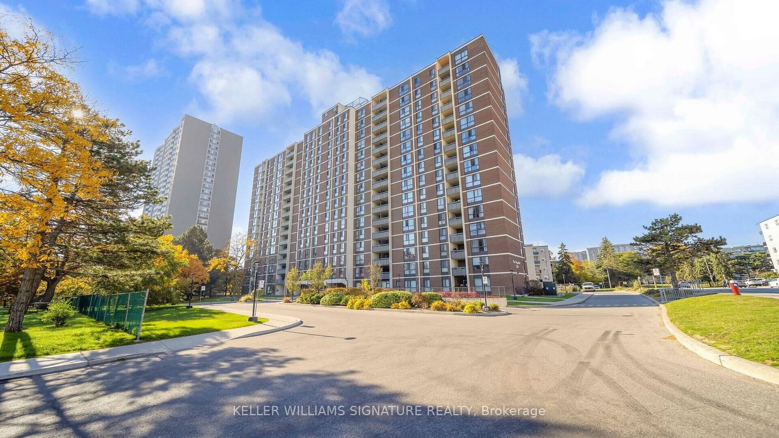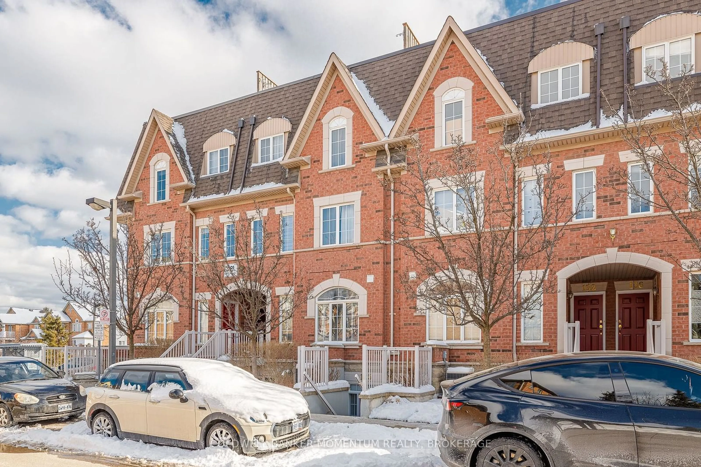2323 Confederation Pky #206, Mississauga, Ontario L5B 1R6
Contact us about this property
Highlights
Estimated ValueThis is the price Wahi expects this property to sell for.
The calculation is powered by our Instant Home Value Estimate, which uses current market and property price trends to estimate your home’s value with a 90% accuracy rate.Not available
Price/Sqft$374/sqft
Est. Mortgage$1,933/mo
Tax Amount (2025)$1,795/yr
Maintenance fees$1172/mo
Days On Market12 days
Total Days On MarketWahi shows you the total number of days a property has been on market, including days it's been off market then re-listed, as long as it's within 30 days of being off market.69 days
Description
Bright, Spacious & Stylish is the The Perfect Way to Describe this Condo Unit! Step into sun filled 3-bedroom, 2-bathroom corner suite and experience With floor-to-ceiling windows and a A bright solarium which can double as the perfect home office , offering a quiet retreat with natural light all day long. The recently renovated kitchen boasts sleek new cabinetry, stainless steel appliances, a stylish backsplash, and pristine countertops, making it the perfect space for creating delicious home cook meals. Laminate flooring flows seamlessly throughout, leading to upgraded bathroom and a generously sized primary suite featuring a 2-piece ensuite and his-and-hers closets. Need extra storage? Enjoy the bonus pantry space for added convenience. This well-maintained building offers resort-style amenities, including an indoor pool, sauna, fitness center, party room, bike storage, workshop, and ample visitor parking. Plus, your maintenance fees cover all utilities worry-free living at its finest! Location is unbeatable! Minutes to Trillium Hospital, Square One, GO Station, QEW, 403, top-rated schools, and a 10 min drive to the vibrant waterfront of Port Credit. Don't miss this rare opportunity! Book your private showing today and see what makes this home truly special.
Property Details
Interior
Features
Exterior
Features
Parking
Garage spaces 1
Garage type -
Other parking spaces 0
Total parking spaces 1
Condo Details
Amenities
Fitness Center, Game Room, Pool, Sauna, Parking
Inclusions
Property History
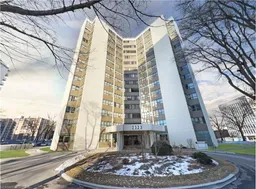 26
26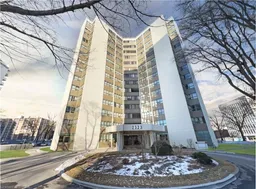
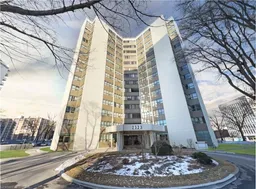
Get up to 1% cashback when you buy your dream home with Wahi Cashback

A new way to buy a home that puts cash back in your pocket.
- Our in-house Realtors do more deals and bring that negotiating power into your corner
- We leverage technology to get you more insights, move faster and simplify the process
- Our digital business model means we pass the savings onto you, with up to 1% cashback on the purchase of your home
