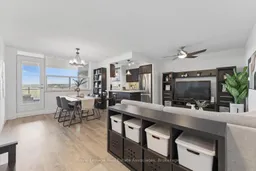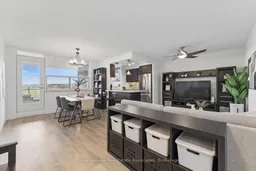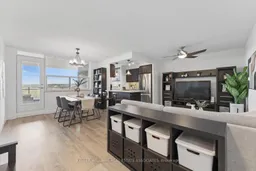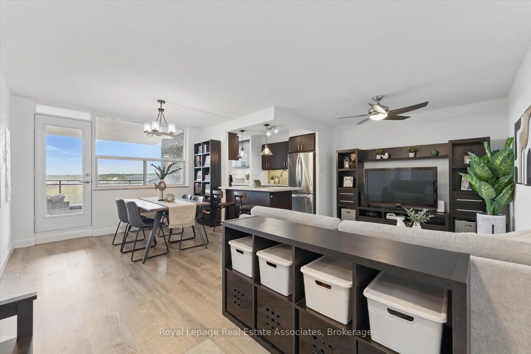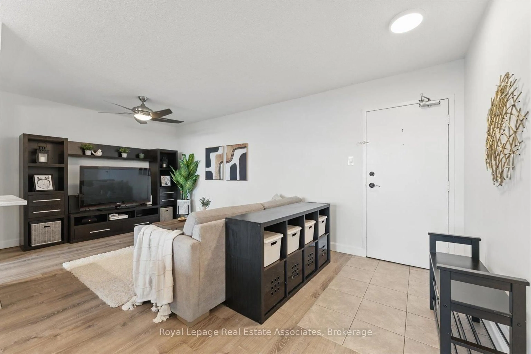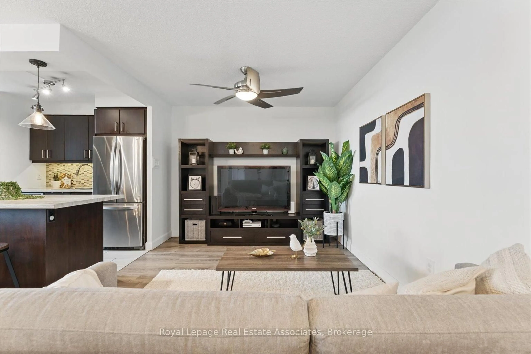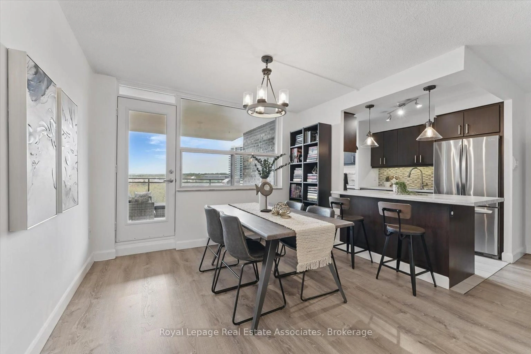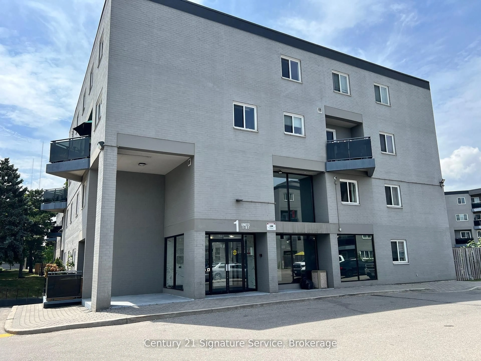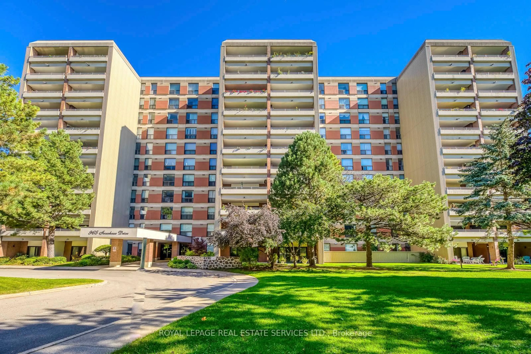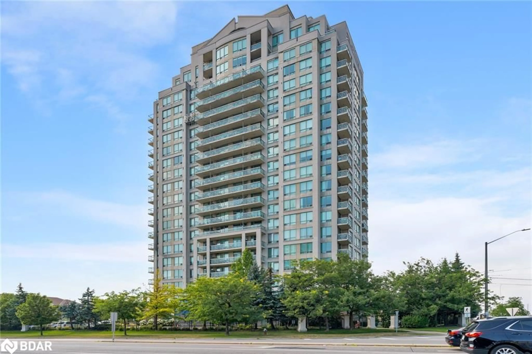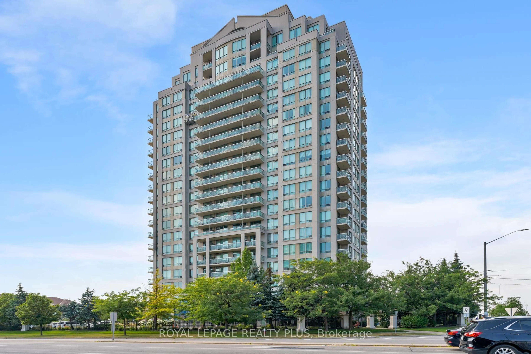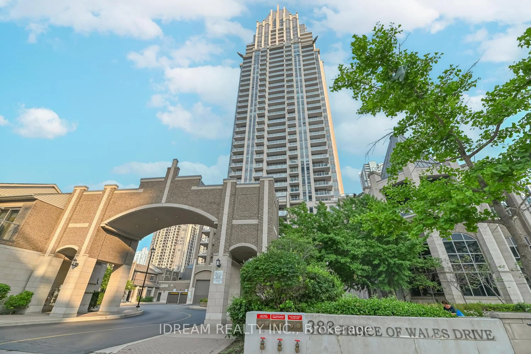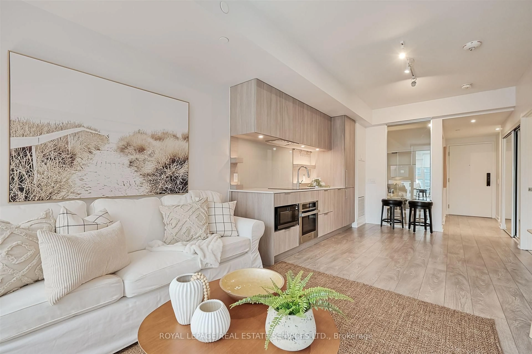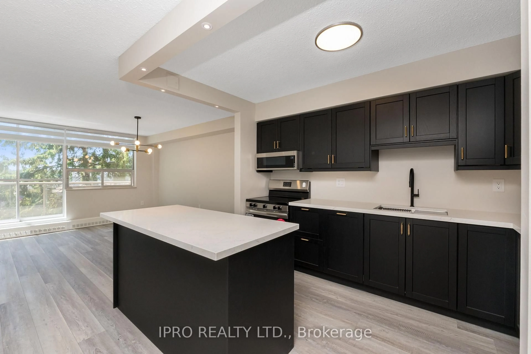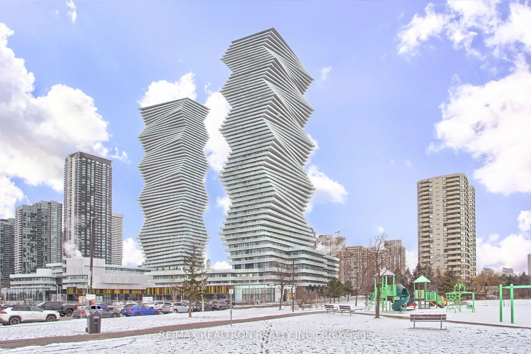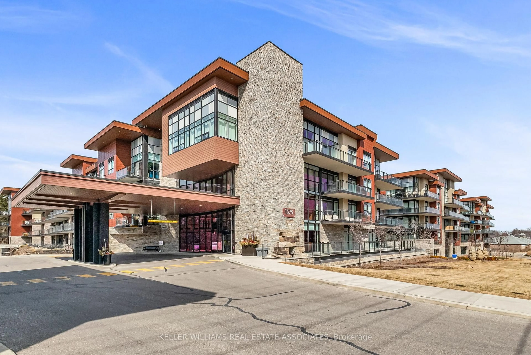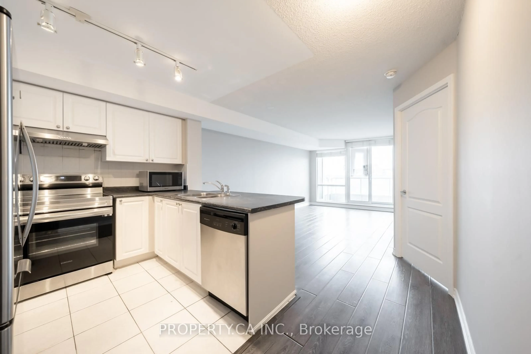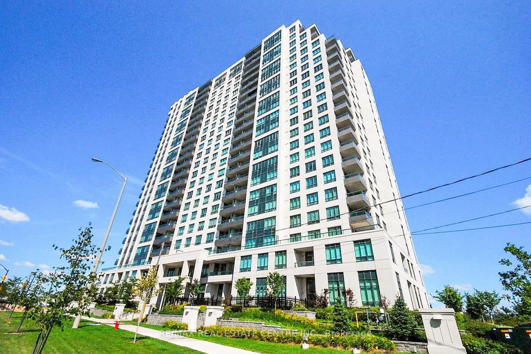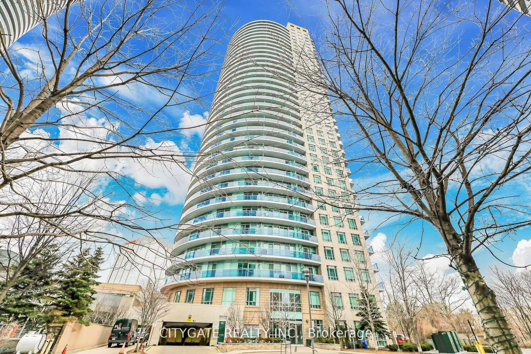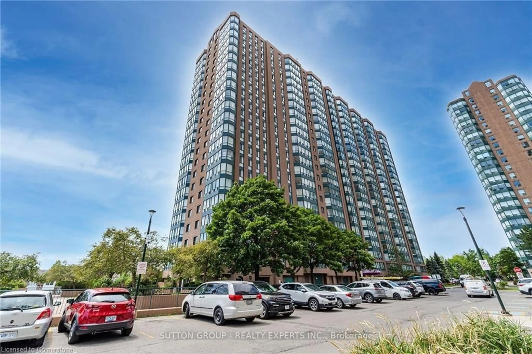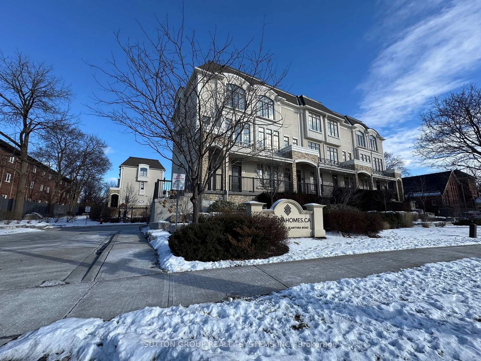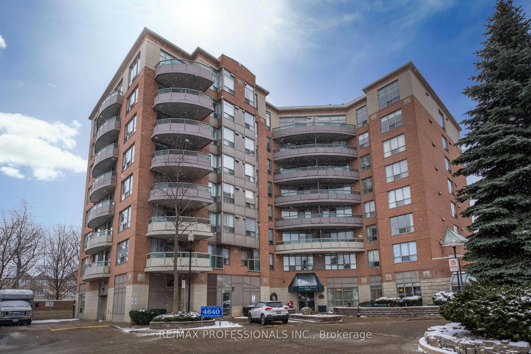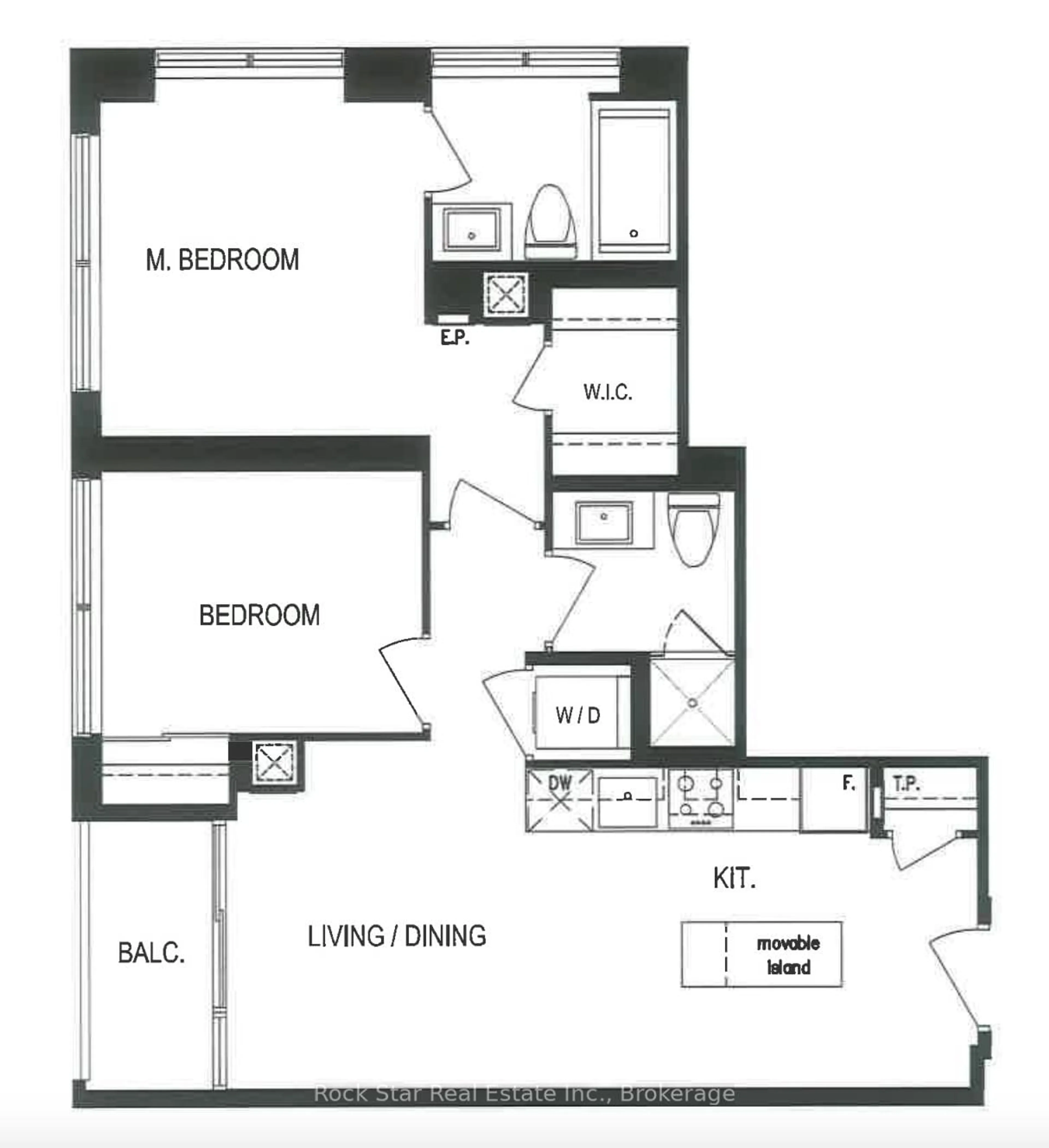966 Inverhouse Dr #709, Mississauga, Ontario L5J 4B6
Contact us about this property
Highlights
Estimated valueThis is the price Wahi expects this property to sell for.
The calculation is powered by our Instant Home Value Estimate, which uses current market and property price trends to estimate your home’s value with a 90% accuracy rate.Not available
Price/Sqft$528/sqft
Monthly cost
Open Calculator

Curious about what homes are selling for in this area?
Get a report on comparable homes with helpful insights and trends.
+11
Properties sold*
$731K
Median sold price*
*Based on last 30 days
Description
Well managed condo board with healthy reserve fund. Low per sq ft fees include water, cable & Internet! One of the few condos where BBQs are actually allowed on the balcony! Enjoy outdoor cooking on the oversize, terrace-style balcony space with lots of room to entertain. With an extensive overhang, you can still enjoy fresh air even on rainy days! This 2 bedroom, 2 bathroom unit is bright and fresh with many updates including Bathrooms, Light Fixtures, Closet Doors and Paint (2025); Washing Machine and Closet Organizers (2023); Dishwasher (2022); Vinyl Floors (2020). Getting the washing done is easy with a full ensuite laundry space that includes double countertops for easy folding, double upper and lower cabinets for extra storage and a large window that lets in lots of light. The open concept kitchen, living and dining spaces are perfect for hosting friends and family and are full of sunshine from the massive window and glass insert door to the balcony. With 6 closets including a walk-in, you've got ample storage. And the bedrooms are spacious and bright, including a primary with a lovely updated ensuite. Underground parking spot and storage locker included! The building features a gym with updated exercise equipment, a sparkling pool with lifeguard and adult hours, tennis court, dog run, sauna, games room, bike storage and parcel locker room. Just a 10-minute walk to Clarkson GO will get you downtown in comfort. Only a 15-minute stroll to the natural beauty of Rattray Marsh and Lake Ontario. Wonderful shops, enticing restaurants and everything you need! Come and see this great unit and make this your new home!
Property Details
Interior
Features
Main Floor
Living
5.69 x 3.09Vinyl Floor / Open Concept
Dining
3.29 x 2.63Vinyl Floor / Large Window / W/O To Balcony
Kitchen
4.76 x 2.38Vinyl Floor / Stainless Steel Appl / Open Concept
Primary
4.2 x 3.32Vinyl Floor / 3 Pc Ensuite / Double Closet
Exterior
Features
Parking
Garage spaces 1
Garage type Underground
Other parking spaces 0
Total parking spaces 1
Condo Details
Amenities
Bbqs Allowed, Gym, Outdoor Pool, Party/Meeting Room, Tennis Court, Visitor Parking
Inclusions
Property History
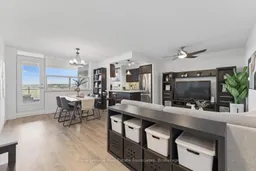 42
42