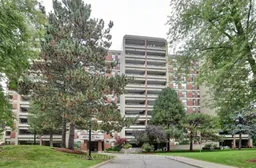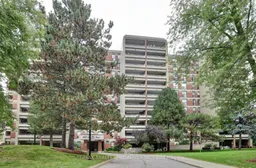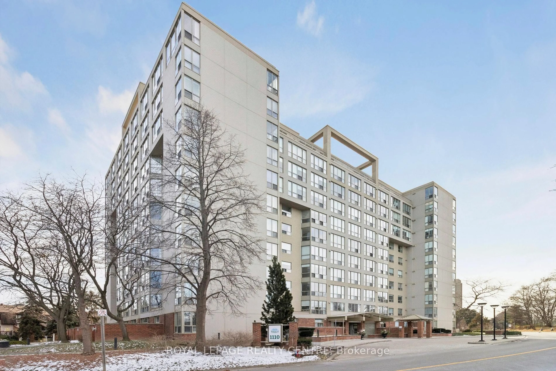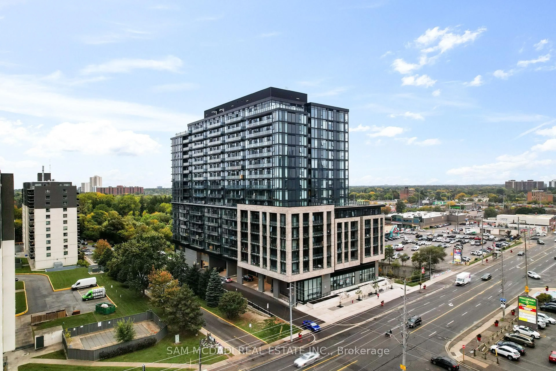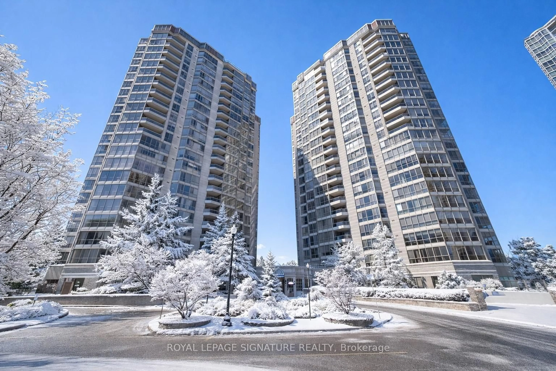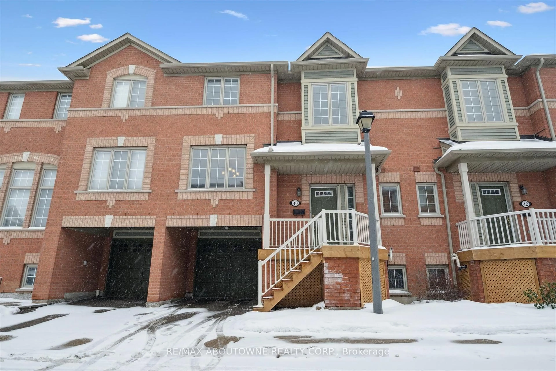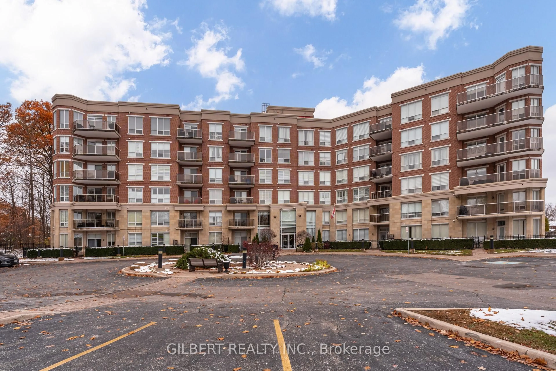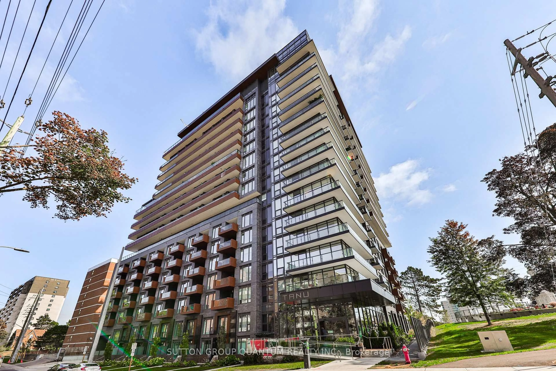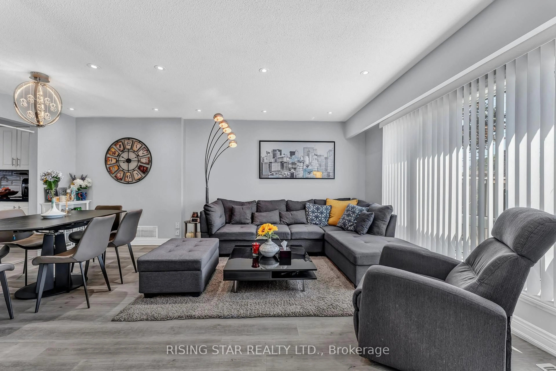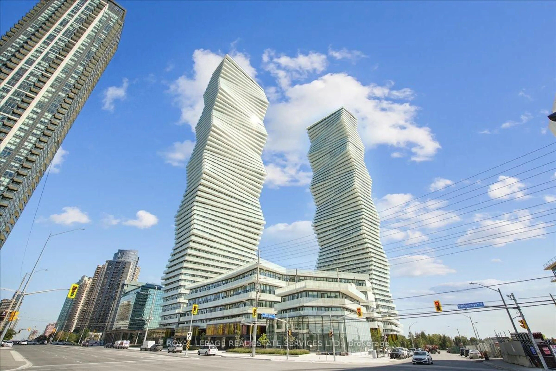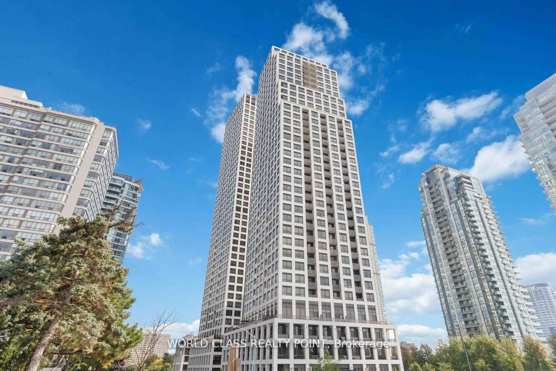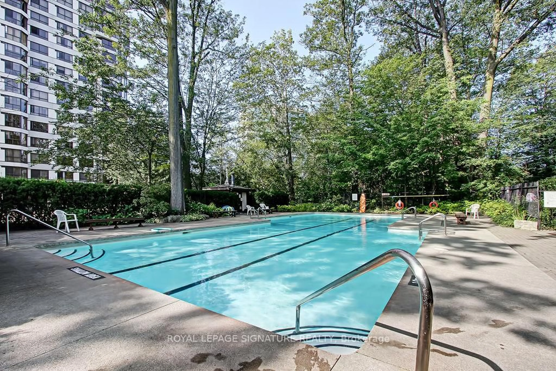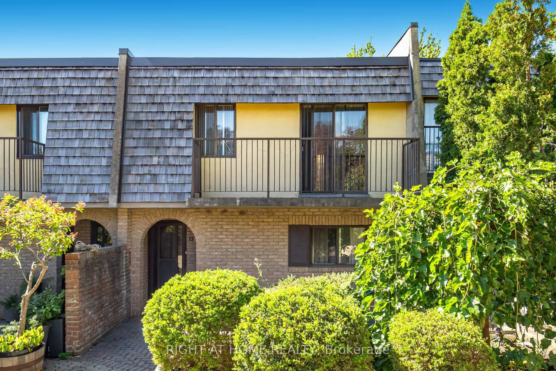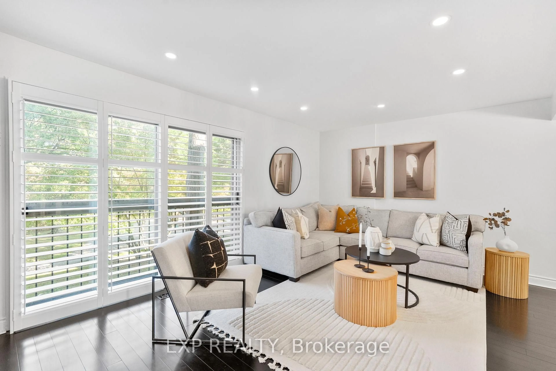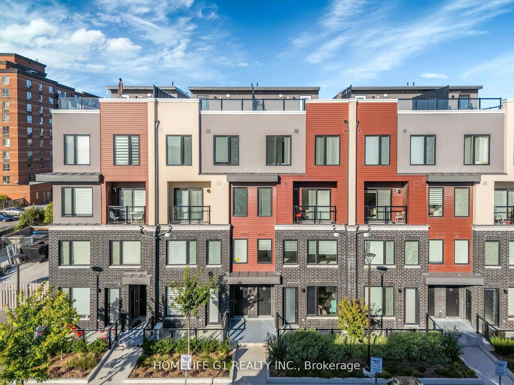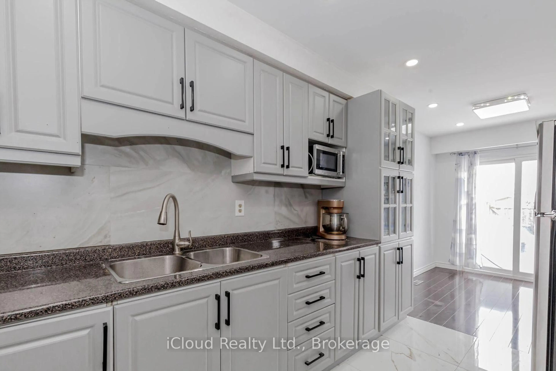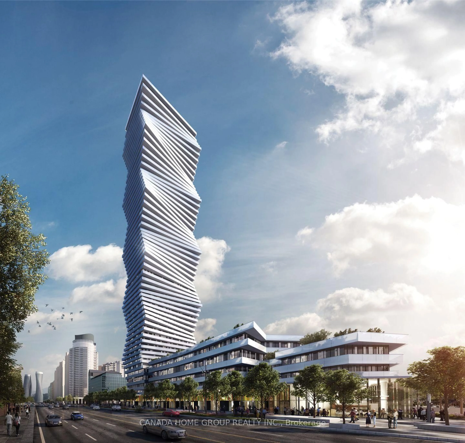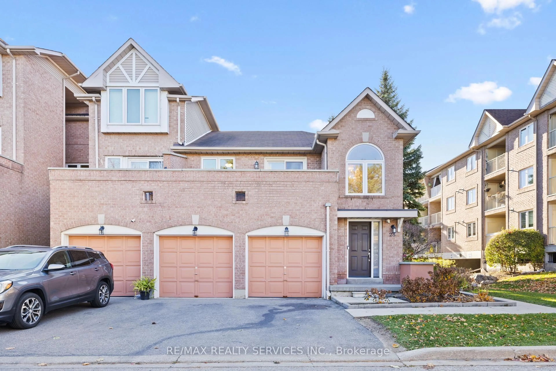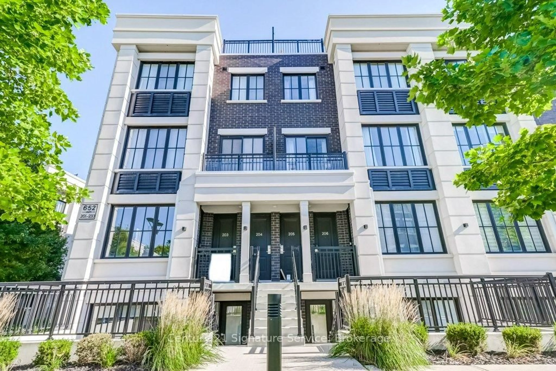Absolutely gorgeous 2 bedroom 2 bathroom plus den apartment approximately 1378 square feet with thousands spent on renovations and located at the sought after "Inverhouse Manor" in Clarkson Village. Spacious corner suite with an open concept living/dining room area with laminate floors, crown moulding, and walk-out to a 16'11 by 7'11 balcony. Renovated modern kitchen with granite counter tops, soft closing drawers, crown moulding, under cabinet lighting, and stainless steel appliances/hood. Primary bedroom retreat with laminate floors, walk-in closet with organizers, 2nd walk-out to a 10'3 by 4'6 balcony, 3 piece en-suite with walk-in shower/rain shower head and vessel sink. Updated main 4 piece bathroom with granite vanity counter top. Convenient main floor office, large en-suite storage space, renovated en-suite laundry with custom built-in cabinetry and front load Kenmore washer/dryer. Upgraded doors and black accent hardware. Walk-out to a premium southeast exposure with stunning low rise views of landscaped gardens and trees. Well-maintained building which has undergone recent renovations to the lobby, hallways and suite entry doors. Building features an outdoor heated pool with patio and chairs, sauna, bike storage racks, gym, library, party room with full kitchen, car wash with 2 bays, and plenty of visitor parking. Conveniently located just steps to Clarkson Village shops, restaurants, banks, hair salons, Clarkson Crossing Plaza, Metro, Canadian Tire, Ontario Racquet Club, Rattray Marsh Waterfront Trails and Clarkson GO station.
Inclusions: Samsung fridge, oven, Samsung dishwasher, Samsung microwave, washer, dryer, and all light fixtures.
