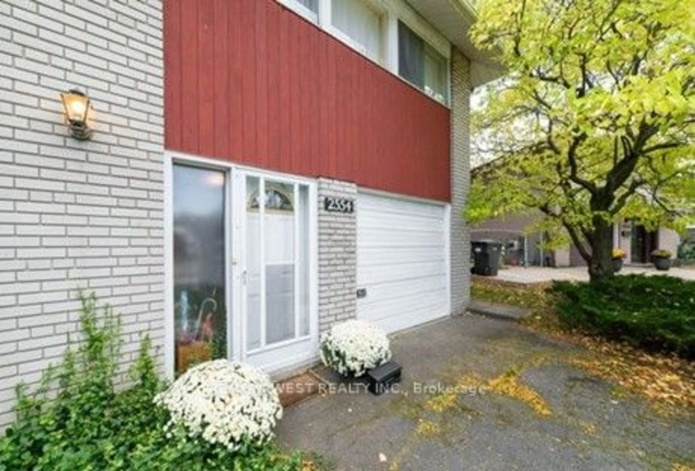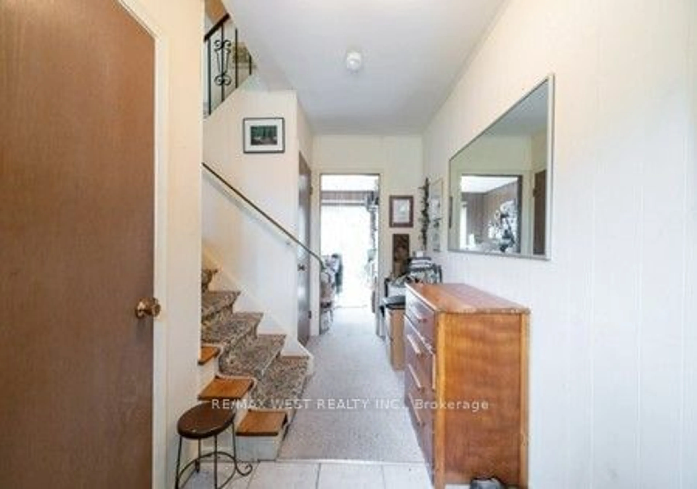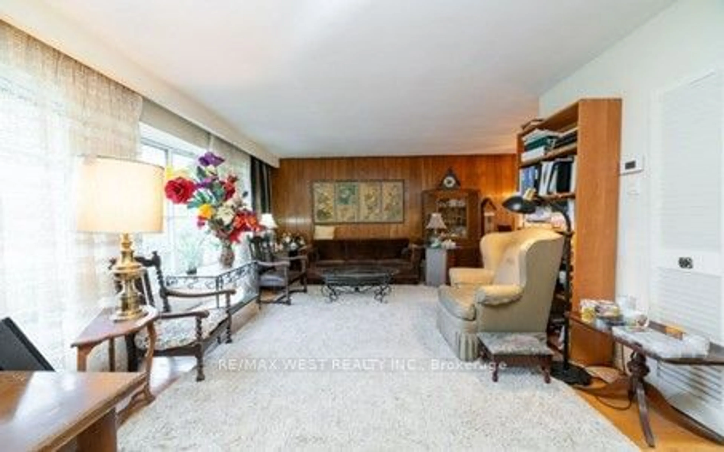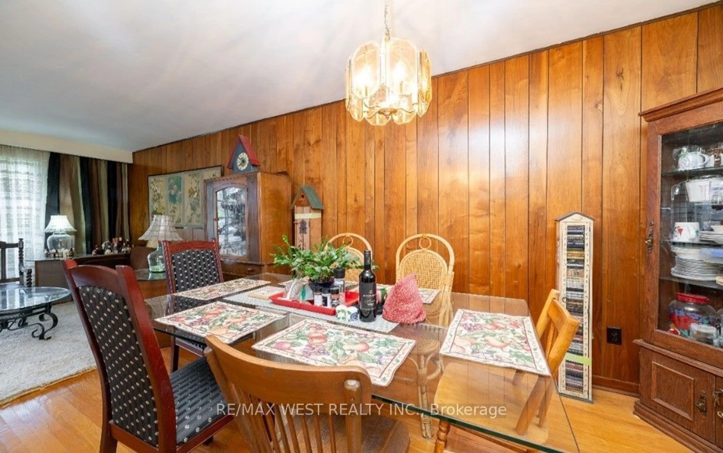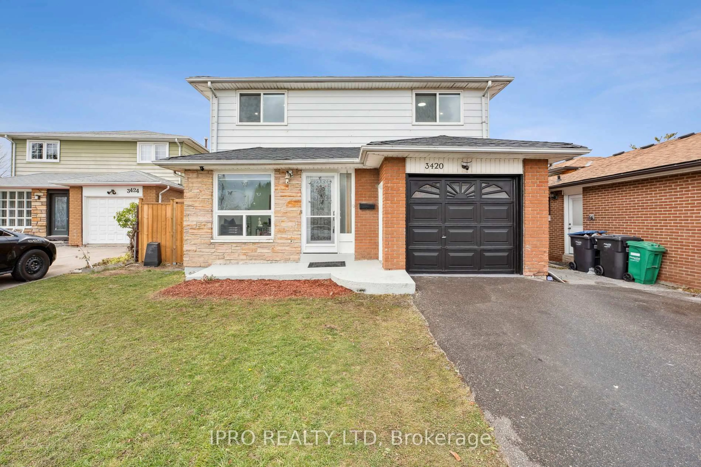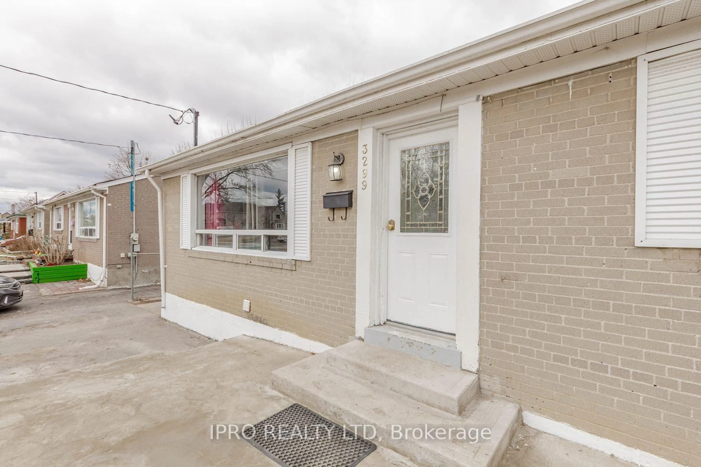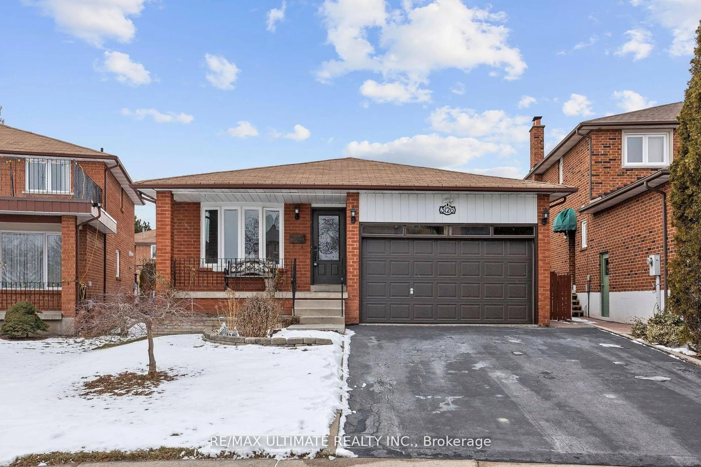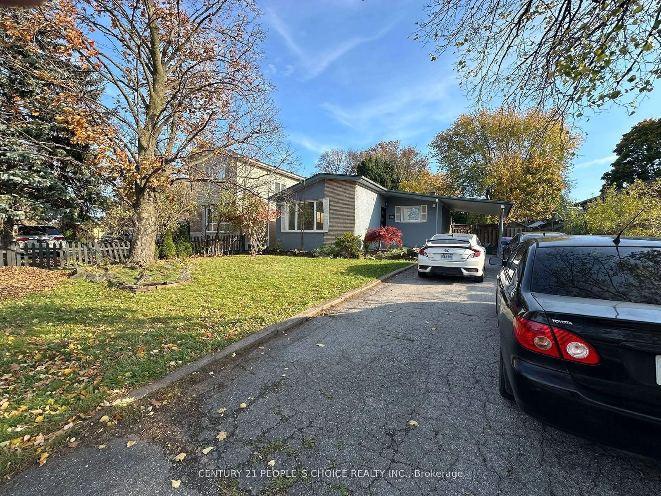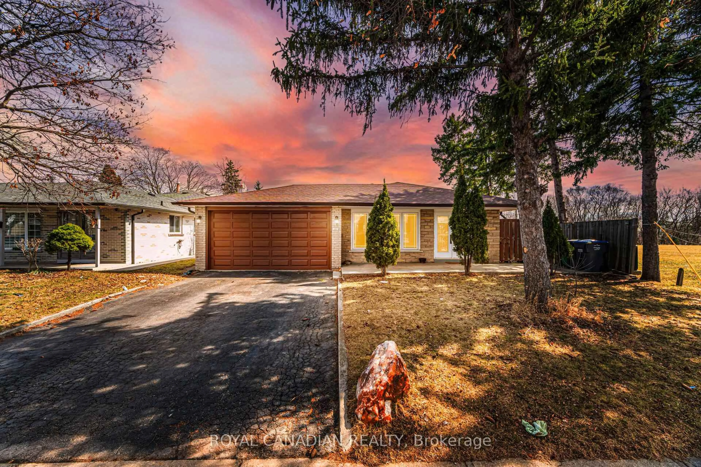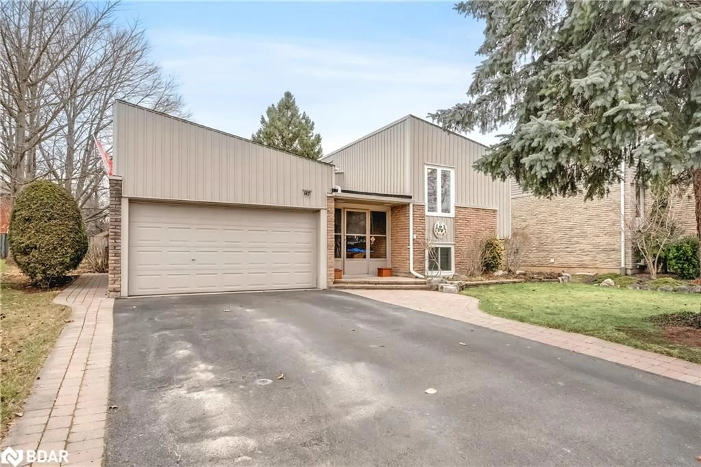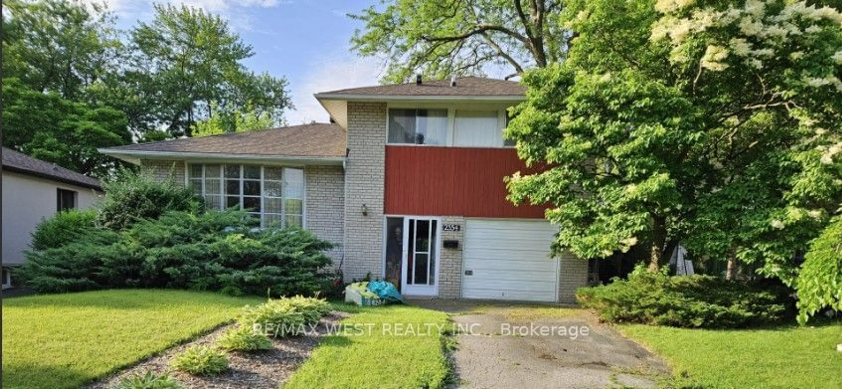
2554 Lundigan Dr, Mississauga, Ontario L5J 3W1
Contact us about this property
Highlights
Estimated ValueThis is the price Wahi expects this property to sell for.
The calculation is powered by our Instant Home Value Estimate, which uses current market and property price trends to estimate your home’s value with a 90% accuracy rate.Not available
Price/Sqft$1,257/sqft
Est. Mortgage$6,850/mo
Tax Amount (2024)$5,396/yr
Days On Market194 days
Description
Wonderful three bedroom sidesplit, family home with main floor den or home office on a quiet, safe street, with fenced large back garden. Pool sized lot. Ideal for privacy. Walking distance to Clarkson Go station. Spacious finished living area 1,200 sf (1,800 sf. including basement), new Designer kitchen 2024, including new fridge, stove, dishwasher, microwave, and freezer, roof replaced 2022, furnace and air conditioner 2017, some transferrable warranties available.
Property Details
Interior
Features
Exterior
Parking
Garage spaces 1
Garage type Built-In
Other parking spaces 2
Total parking spaces 3
Property History
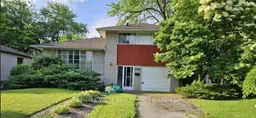 25
25Get up to 1% cashback when you buy your dream home with Wahi Cashback

A new way to buy a home that puts cash back in your pocket.
- Our in-house Realtors do more deals and bring that negotiating power into your corner
- We leverage technology to get you more insights, move faster and simplify the process
- Our digital business model means we pass the savings onto you, with up to 1% cashback on the purchase of your home
