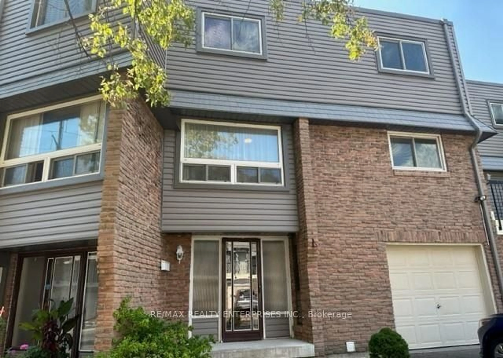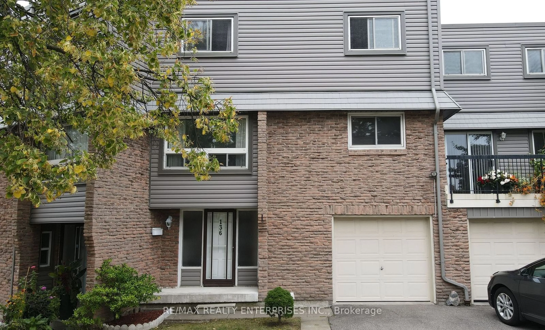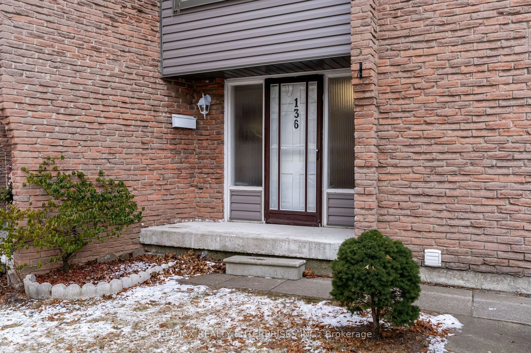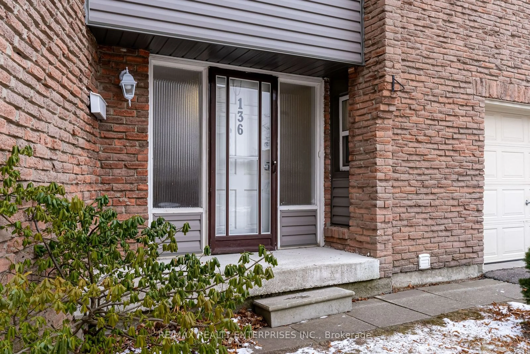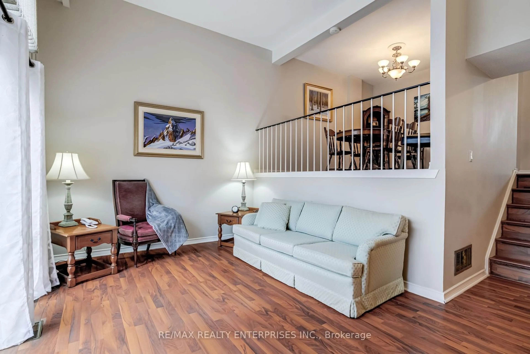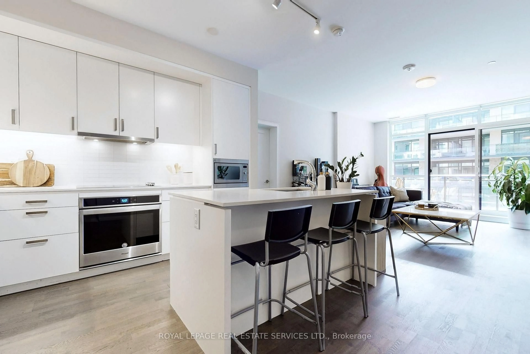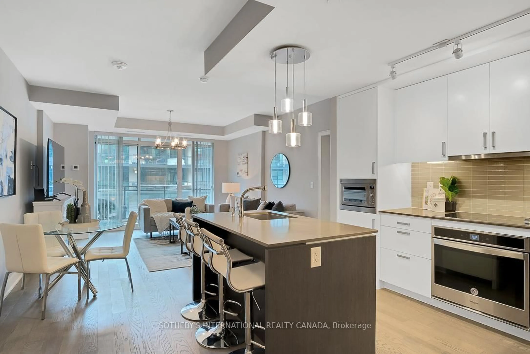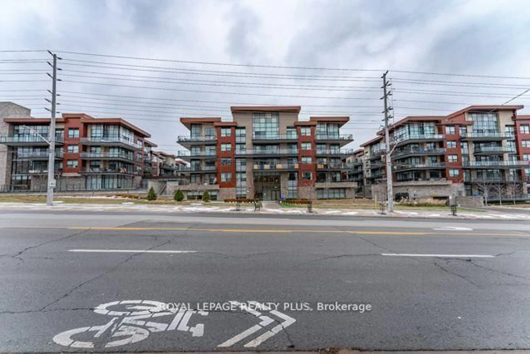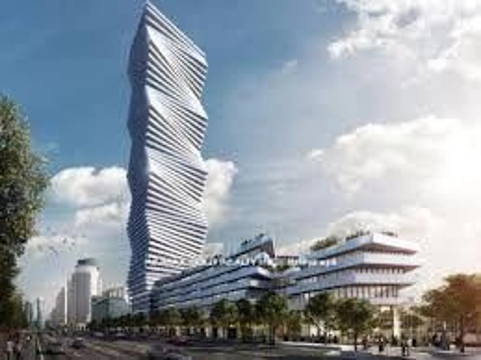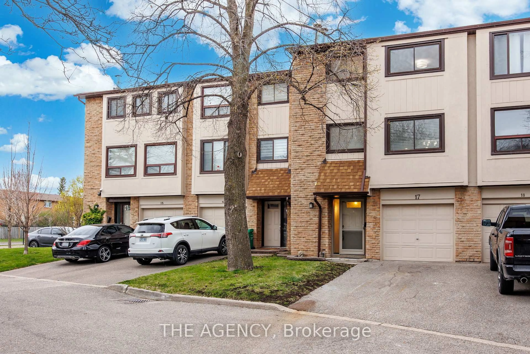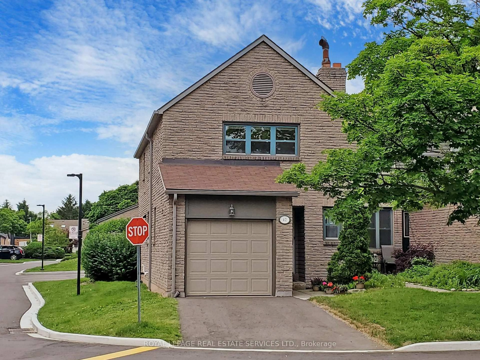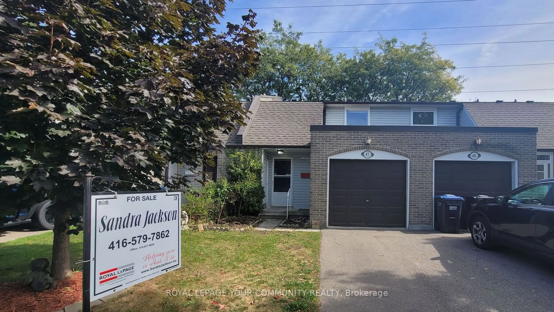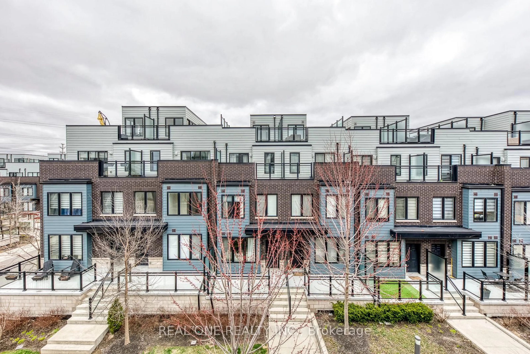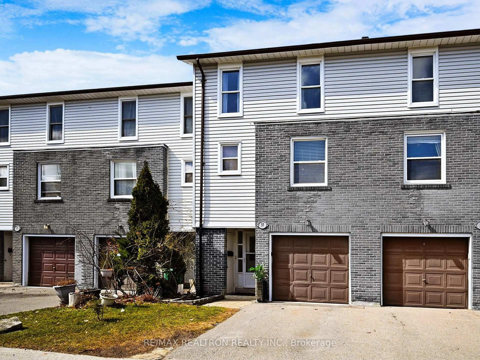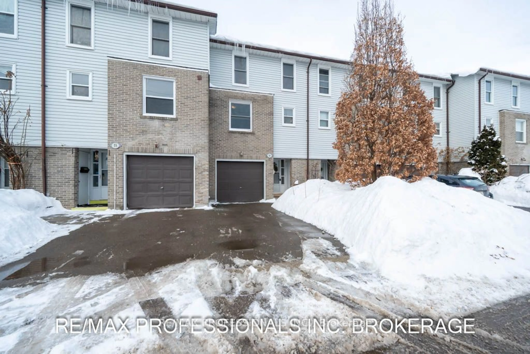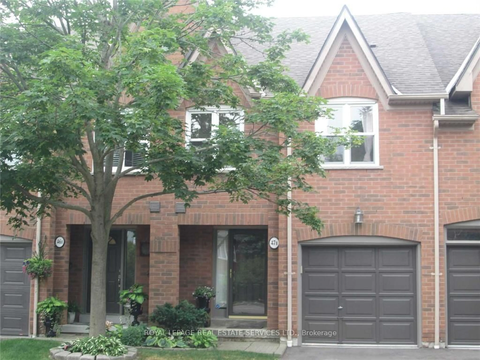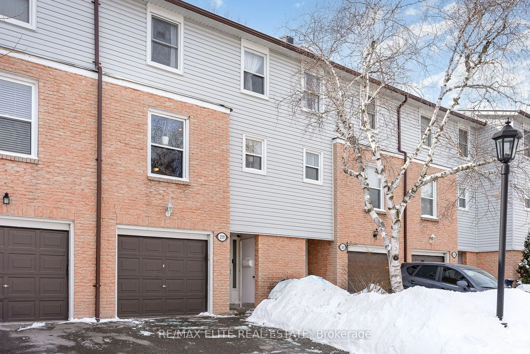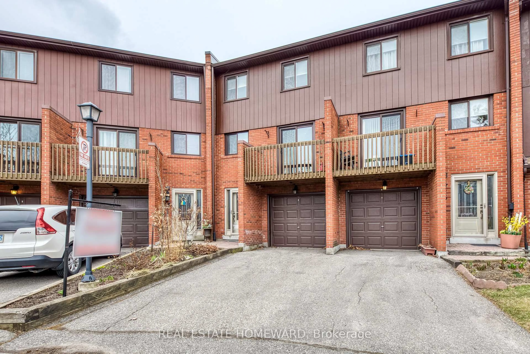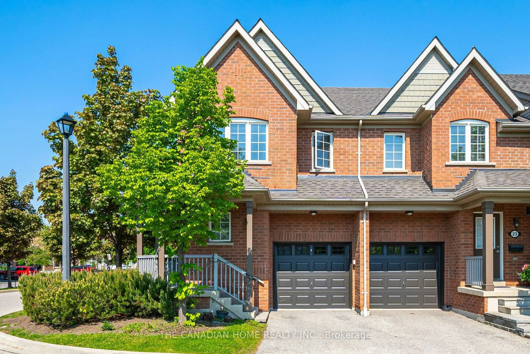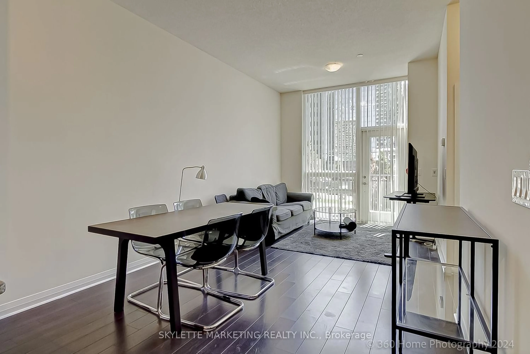2315 Bromsgrove Rd #136, Mississauga, Ontario L5J 4A6
Contact us about this property
Highlights
Estimated ValueThis is the price Wahi expects this property to sell for.
The calculation is powered by our Instant Home Value Estimate, which uses current market and property price trends to estimate your home’s value with a 90% accuracy rate.Not available
Price/Sqft$555/sqft
Est. Mortgage$3,563/mo
Tax Amount (2024)$3,143/yr
Maintenance fees$519/mo
Days On Market154 days
Total Days On MarketWahi shows you the total number of days a property has been on market, including days it's been off market then re-listed, as long as it's within 30 days of being off market.397 days
Description
Clarkson New Development close to this home notes values are changing yet this home Huge 5 Level Townhouse See Floor Plan it/s HUGE Total 1907 Sq Ft Finished Area > Amazing 3 + 1 bedroom to include a lower level 4th bedroom or make it a family room. One of the larger units in the complex showcases *** Fabulous family-size eat-in kitchen, lots of counter space and windows * Easy Option for Open Concept to Dining Room !! Bright Living Room with beautiful 10' Cathedral Style Ceiling * Private walk out to fully Fenced Garden * Gate to Complex Private Greenspace Park & Huge Windows offer incredible Sunlight * Family gatherings for special occasions in the Chefs Dream Kitchen & Unique open concept Dining Room overlooks Living Room! Huge Primary Bedroom with wall-to-wall closets ** Seldom Offered >>> Unique 4th Level off Main Hallway provides a Private Office/Den if you work from home and possibly have business clients. or it can be a Studio Style 4th Bedroom * 3 Baths - There is a 4pc Main Bathroom on the 2nd level plus a 2pc Bath on the main level & additional Separate Shower on the lower level What a fabulous townhouse, this layout can accommodate a playroom or maybe just a recreation or TV room. It's great to have this extra space. This unique large 5-level townhome has a tremendous amount of space * it's extremely bright with an open concept flair. * This is an incredible complex with Mature Trees and Fabulous Playgrounds * Low Maintenance for a Huge Townhouse in a private section of the complex - very little traffic and, super quiet * Ideal South Mississauga for you to take a Stroll on Shores of Lake Ontario > Enjoy warmer weather when you live close to the Lake too Aa short Stroll to Schools, Daycare, Truscott Strip Mall with Food Basics, Truscott Bakery, Restaurants, Dentist, Walk-in -Fabulous DQ is a short walk >>> 5 Minute Walk to Station * 5 Min Walk to Go Train to Downtown Toronto is only 20 minutes! **EXTRAS** Very little traffic in this pocket
Property Details
Interior
Features
3rd Floor
2nd Br
3.44 x 3.41Large Window / Closet / Laminate
Primary
4.21 x 3.73His/Hers Closets / Laminate
3rd Br
3.46 x 2.98Large Window / Closet / Laminate
Exterior
Parking
Garage spaces 1
Garage type Attached
Other parking spaces 1
Total parking spaces 2
Condo Details
Amenities
Visitor Parking
Inclusions
Property History
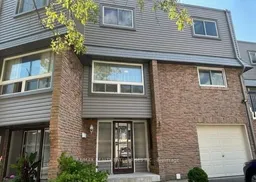 36
36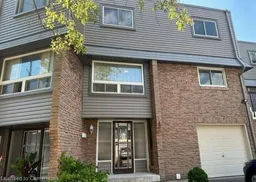
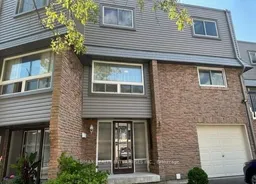
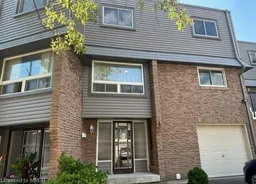
Get up to 1% cashback when you buy your dream home with Wahi Cashback

A new way to buy a home that puts cash back in your pocket.
- Our in-house Realtors do more deals and bring that negotiating power into your corner
- We leverage technology to get you more insights, move faster and simplify the process
- Our digital business model means we pass the savings onto you, with up to 1% cashback on the purchase of your home
