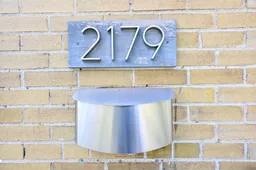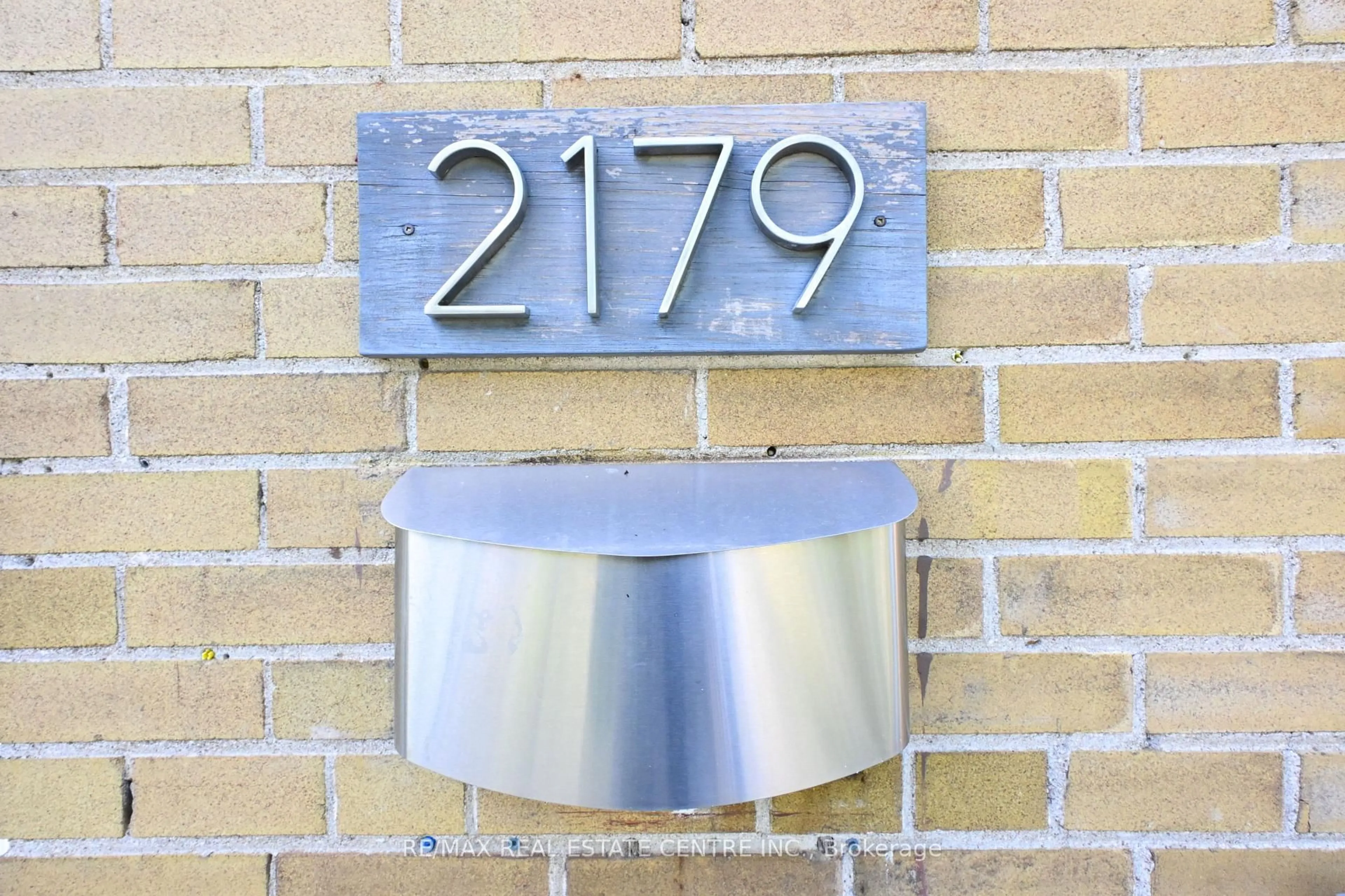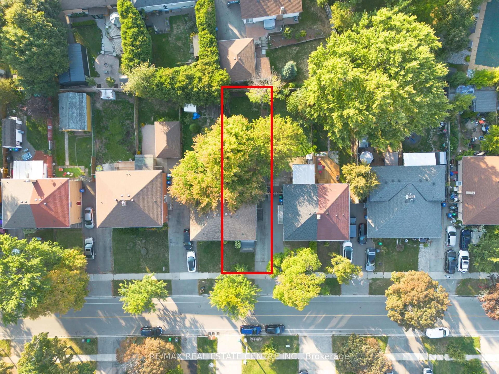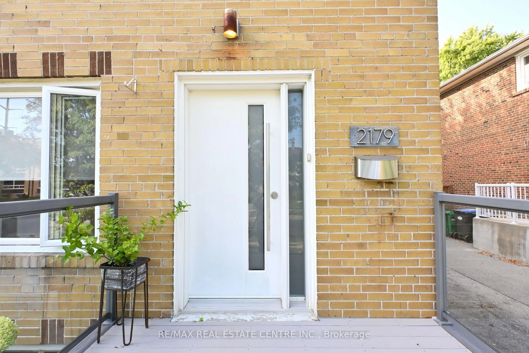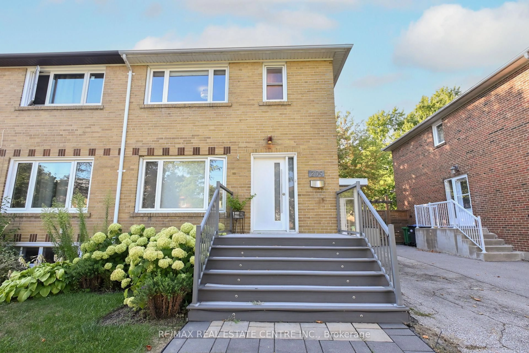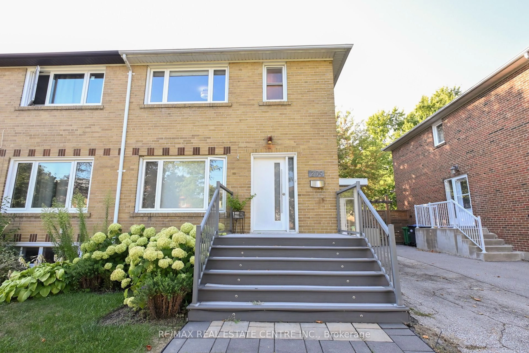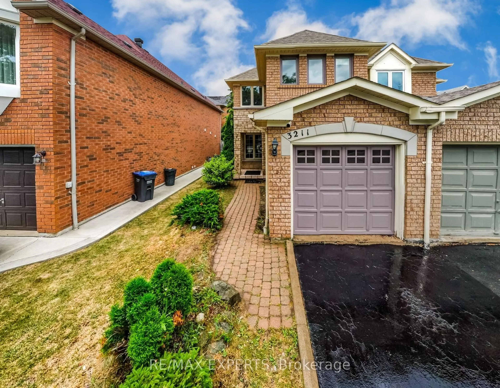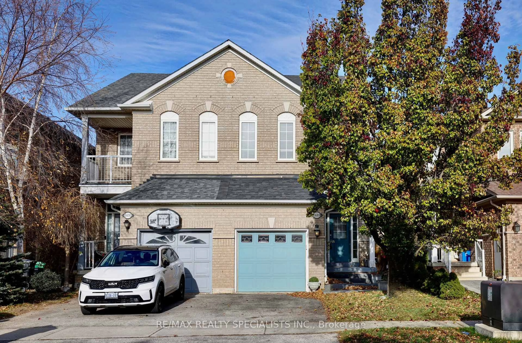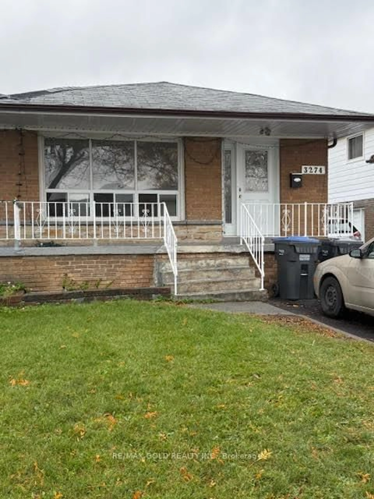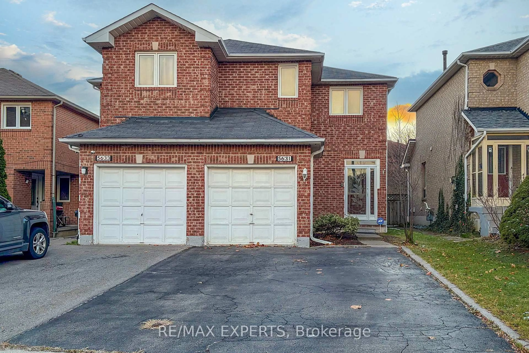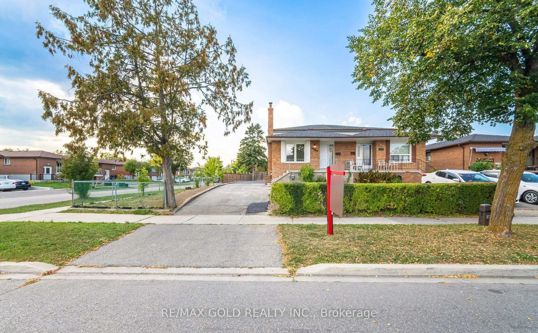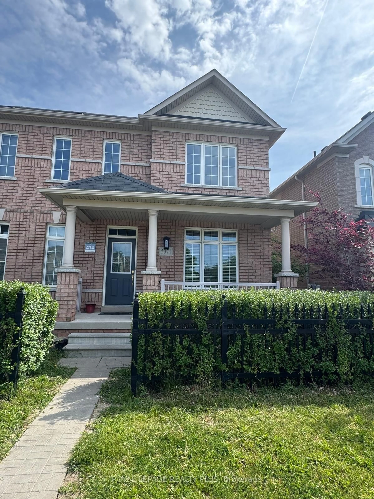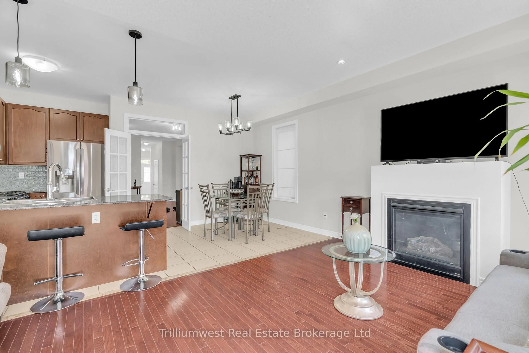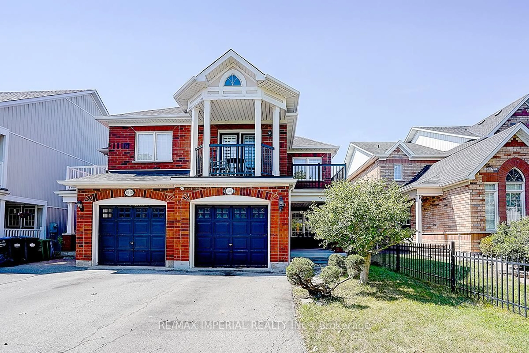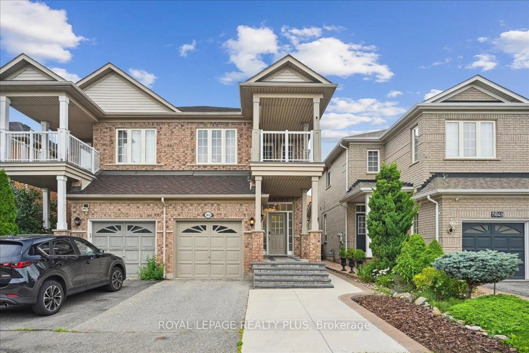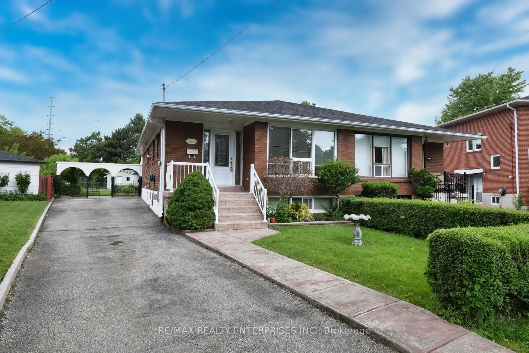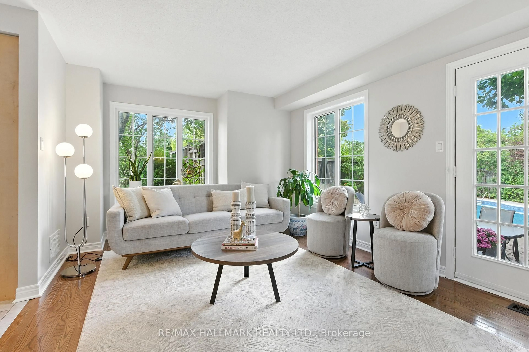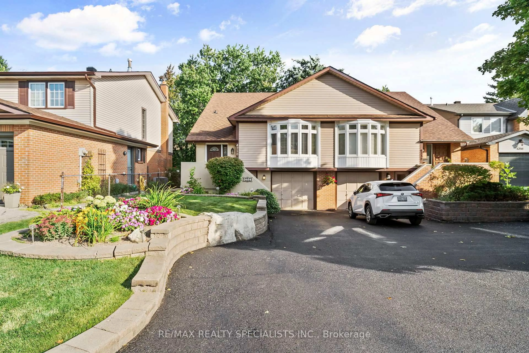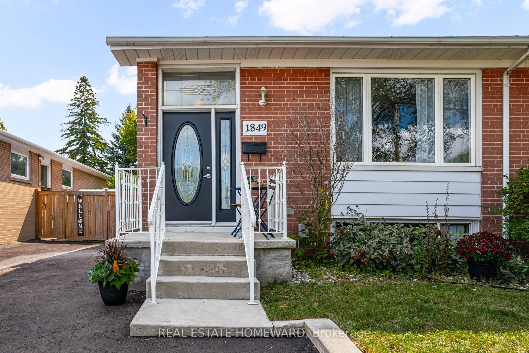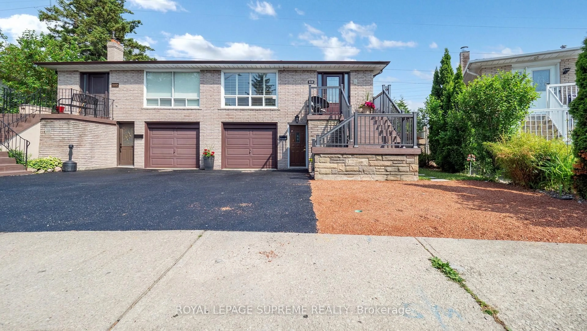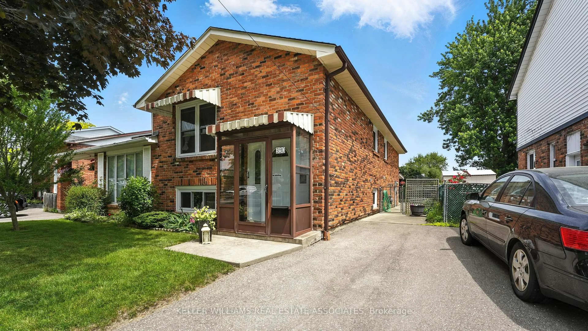2179 Wiseman Crt, Mississauga, Ontario L5J 1P3
Contact us about this property
Highlights
Estimated valueThis is the price Wahi expects this property to sell for.
The calculation is powered by our Instant Home Value Estimate, which uses current market and property price trends to estimate your home’s value with a 90% accuracy rate.Not available
Price/Sqft$708/sqft
Monthly cost
Open Calculator
Description
This beautifully renovated and well-kept home features numerous upgrades, including a composite staircase and deck, a functional mudroom addition, hand-scraped solid wood flooring on the main floor, a custom bannister, an updated kitchen with quartz countertops, modern light fixtures, engineered wood flooring in all bedrooms and basement, a stylishly updated 4-piece basement bathroom, a renovated laundry room with a separate washing station, expanded sliding doors to the backyard, and a new gate entrance. Perfect for dog lovers or entertaining, the spacious backyard is a true highlight. Ideally located less than a 10-minute walk to Clarkson GO Station and just minutes to the QEW, top-rated schools, Rattray Marsh, lakefront parks, shops, and cafes, this home offers the perfect blend of comfort, convenience, and community living.
Property Details
Interior
Features
Exterior
Features
Parking
Garage spaces -
Garage type -
Total parking spaces 3
Property History
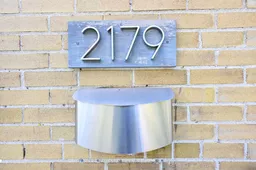 45
45