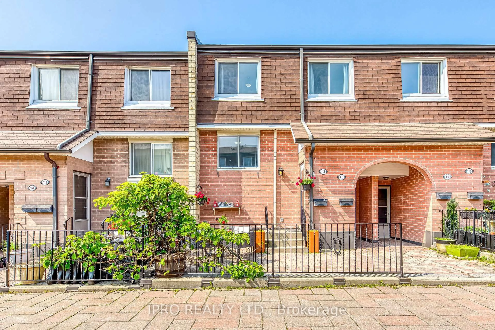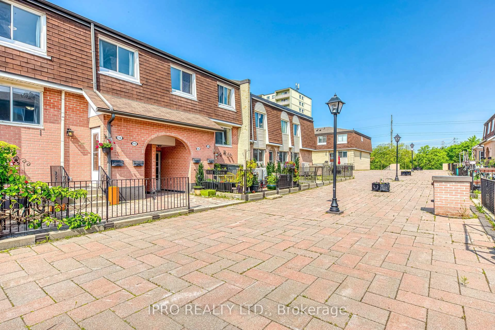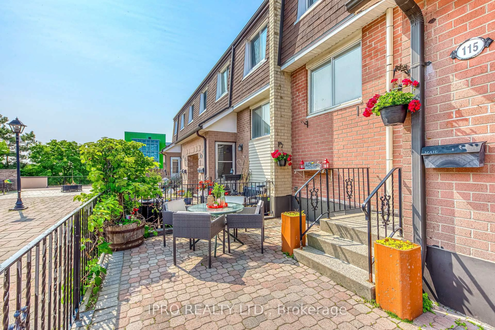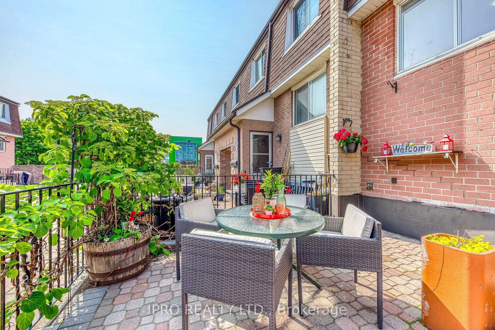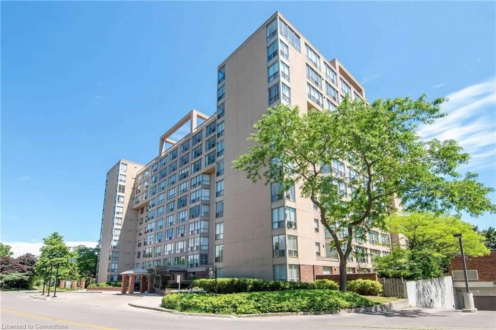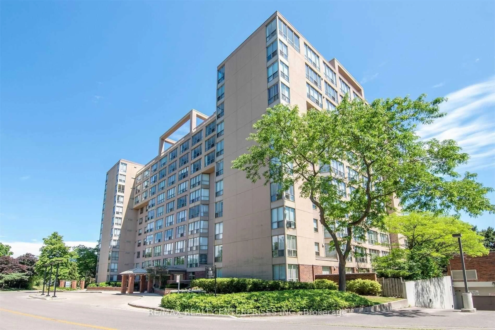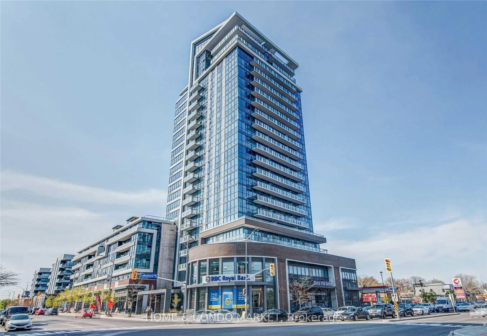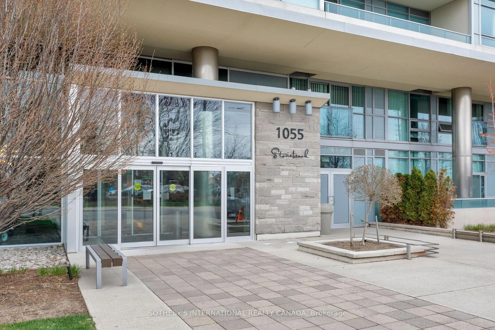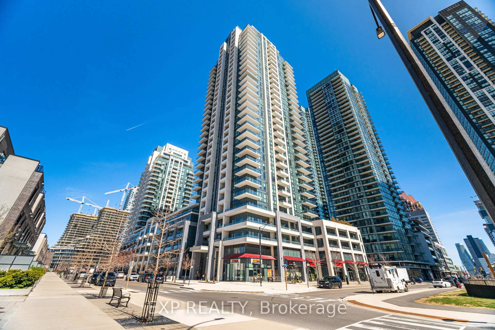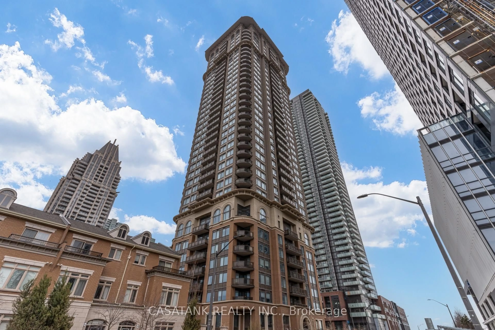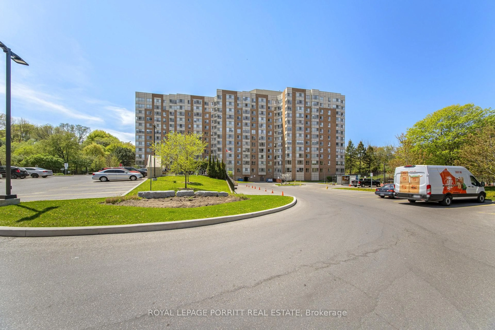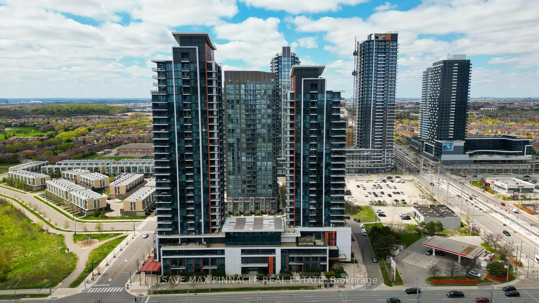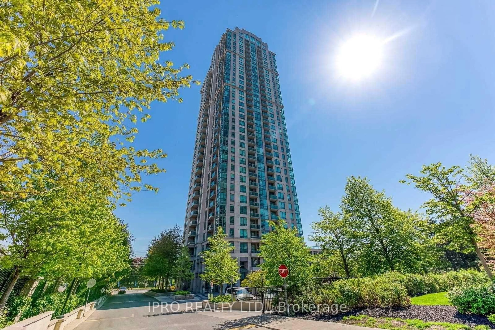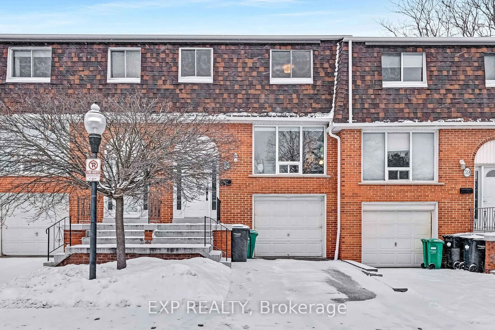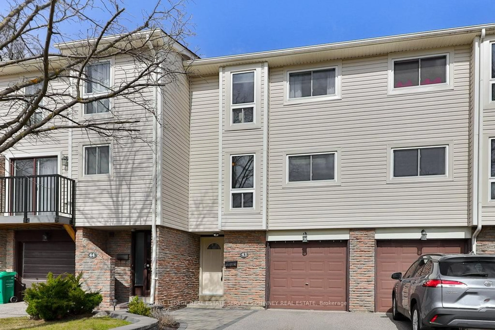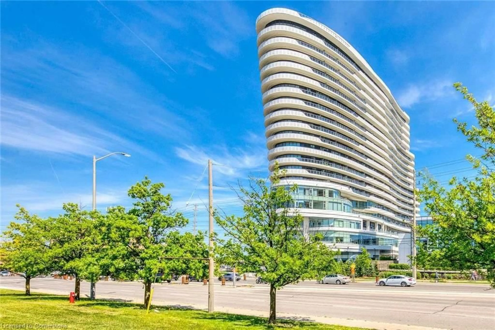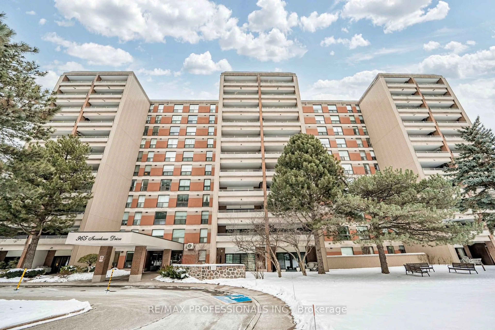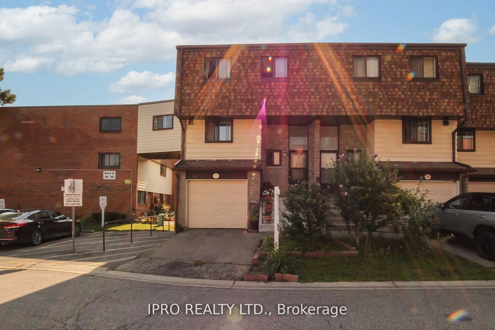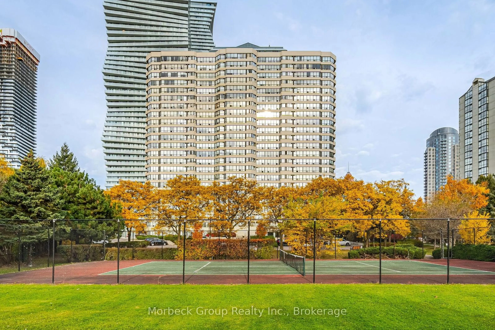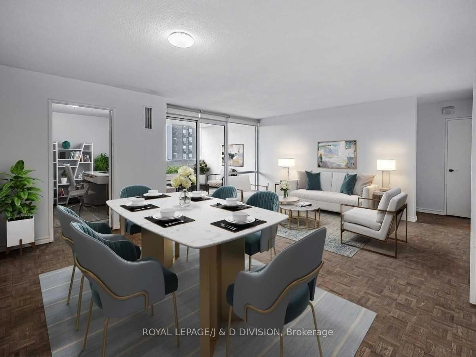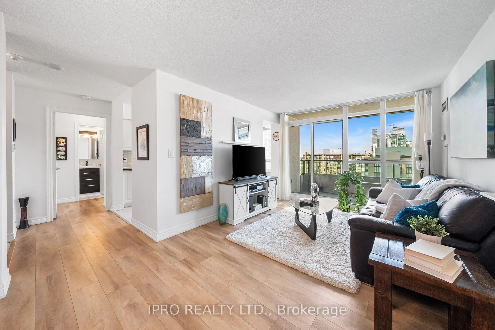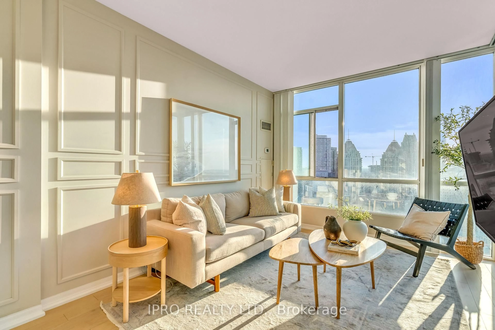2170 Bromsgrove Rd #115, Mississauga, Ontario L5J 4J2
Contact us about this property
Highlights
Estimated ValueThis is the price Wahi expects this property to sell for.
The calculation is powered by our Instant Home Value Estimate, which uses current market and property price trends to estimate your home’s value with a 90% accuracy rate.Not available
Price/Sqft$401/sqft
Est. Mortgage$2,572/mo
Maintenance fees$527/mo
Tax Amount (2025)$2,698/yr
Days On Market8 hours
Description
Location, LOCATION, location! JUST a 2-MINUTE walk TO Clarkson GO STATION, this WELL-maintained 2-STOREY condo TOWNHOUSE offers UNBEATABLE convenience FOR families AND professionals ALIKE. Close to 1500 SQ ft OF living SPACE, the MAIN floor INCLUDES a SPACIOUS living ROOM, a SEPARATE dining AREA, and A versatile FAMILY room, CAN be USED as A home OFFICE or EASILY converted INTO a FOURTH bedroom. THE open-concept KITCHEN is EQUIPPED with GRANITE counters, MARBLE backsplash, STAINLESS steel APPLIANCES, newer CABINETRY, a BREAKFAST bar, AND a WALK-IN pantry. ENJOY outdoor LIVING with A west-facing BALCONY featuring A retractable AWNING and BBQ, PLUS a PRIVATE front TERRACE for MORNING coffee OR evening RELAXATION. Upstairs OFFERS three GENEROUSLY sized BEDROOMS, a SEMI-ENSUITE bath OFF the PRIMARY, and A convenient SECOND-FLOOR laundry ROOM. FRESH paint THROUGHOUT, along WITH updated LAMINATE flooring AND powder ROOM on THE main FLOOR. ADDITIONAL highlights INCLUDE a NEW high-efficiency MINI-SPLIT heating AND cooling SYSTEM (OVER $15,000 INVESTMENT) and A newly INSTALLED water PURIFICATION system. ONE covered PARKING spot INCLUDED. MAINTENANCE fees COVER water, CABLE and INTERNET. AN ideal HOME in A quiet, FAMILY-friendly COMMUNITY. STEPS to TRANSIT, parks, SCHOOLS, shopping, AND all THE essentials. MOVE in AND enjoy THE convenience OF having THE GO STATION practically AT your DOORSTEP
Property Details
Interior
Features
Ground Floor
Living
5.91 x 3.37Large Window / Laminate / Combined W/Dining
Dining
5.91 x 3.37Large Window / Laminate / Combined W/Living
Kitchen
4.71 x 2.74Stainless Steel Appl / Granite Counter / Pantry
Family
3.21 x 3.37Large Window / Laminate
Exterior
Features
Parking
Garage spaces 1
Garage type Underground
Other parking spaces 0
Total parking spaces 1
Condo Details
Amenities
Bbqs Allowed, Playground, Visitor Parking
Inclusions
Property History
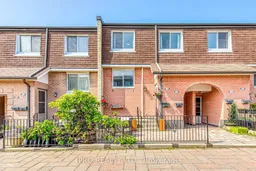 33
33Get up to 1% cashback when you buy your dream home with Wahi Cashback

A new way to buy a home that puts cash back in your pocket.
- Our in-house Realtors do more deals and bring that negotiating power into your corner
- We leverage technology to get you more insights, move faster and simplify the process
- Our digital business model means we pass the savings onto you, with up to 1% cashback on the purchase of your home
