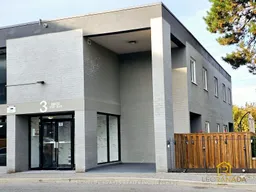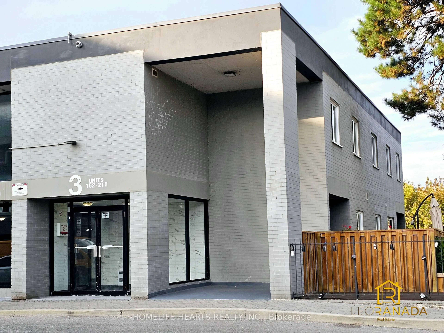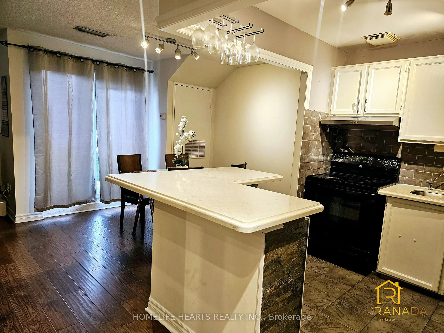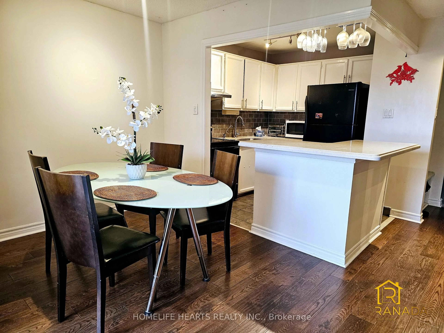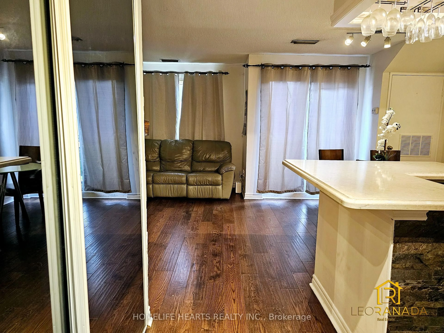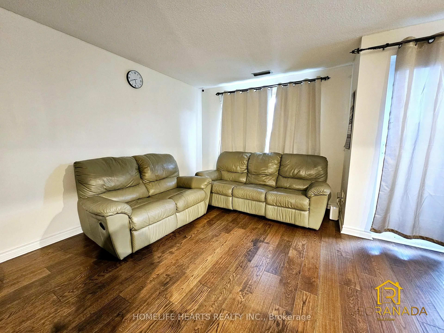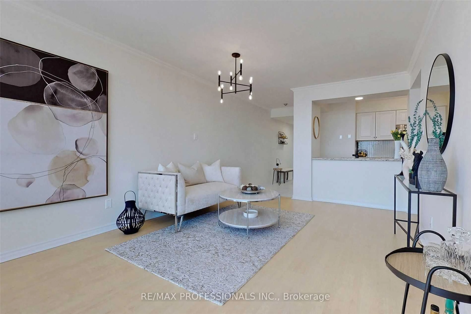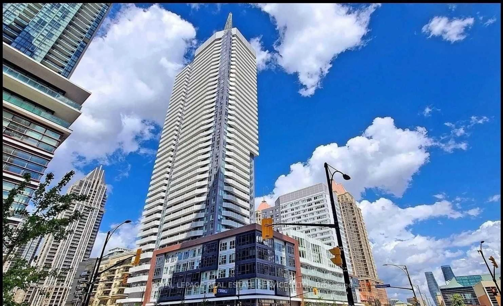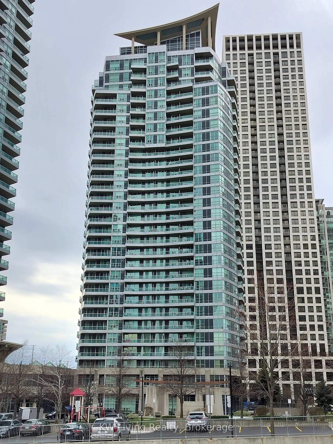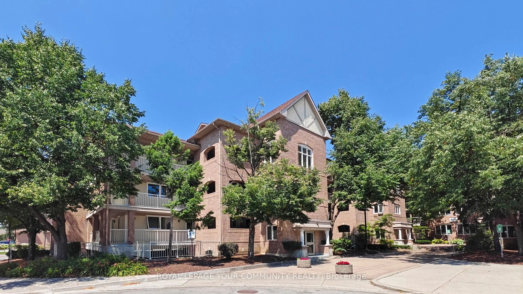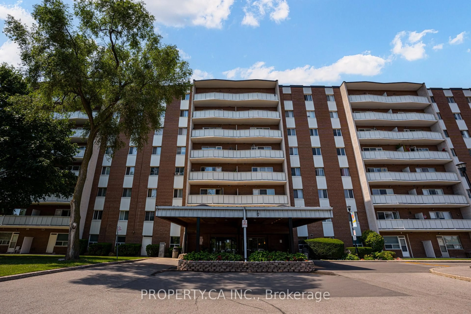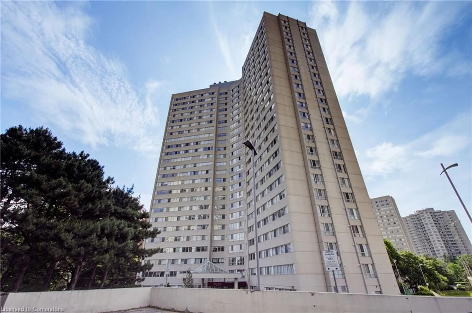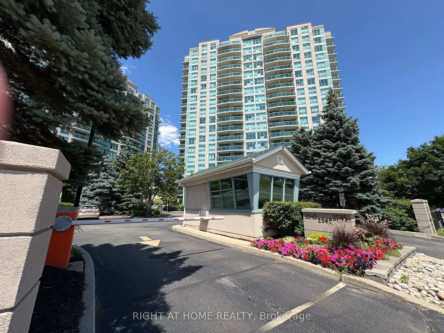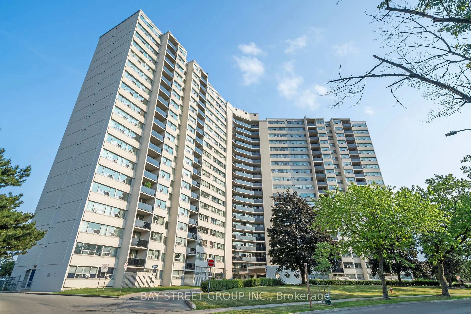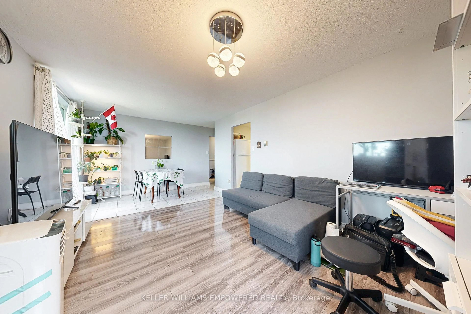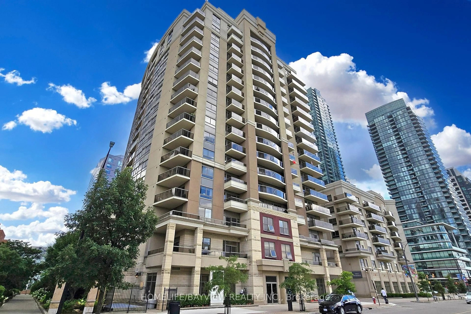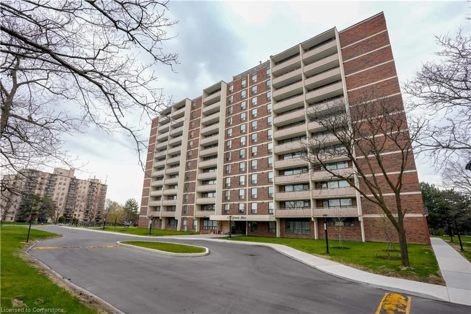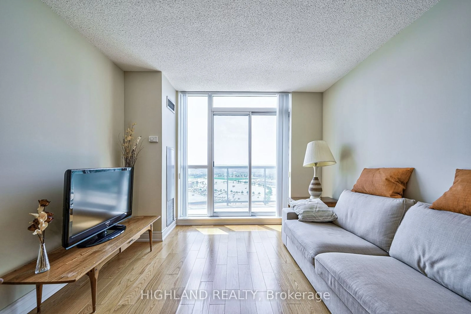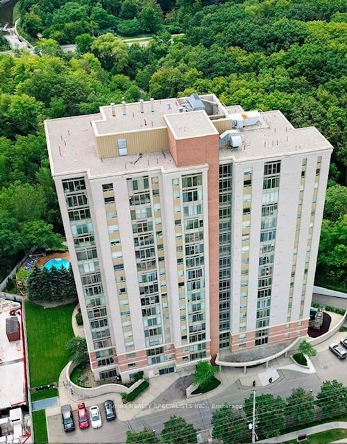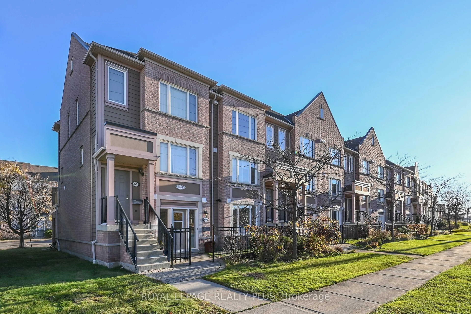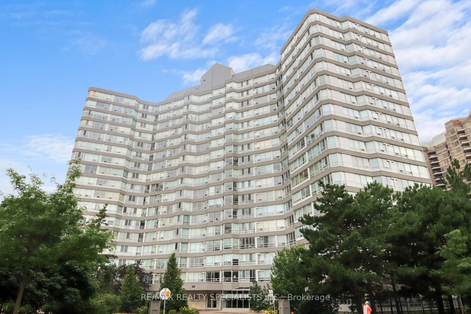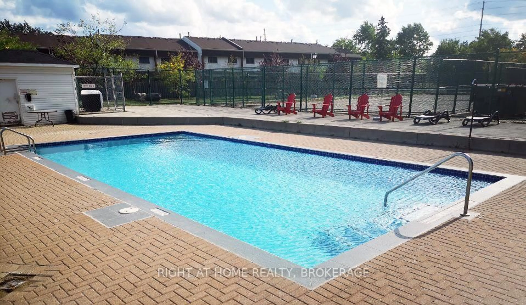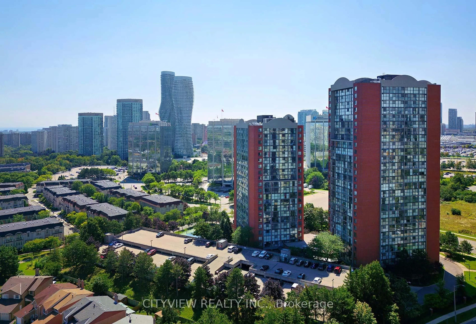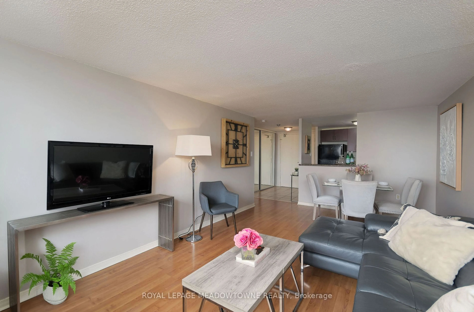2001 Bonnymede Dr #190, Mississauga, Ontario L5J 4H8
Contact us about this property
Highlights
Estimated valueThis is the price Wahi expects this property to sell for.
The calculation is powered by our Instant Home Value Estimate, which uses current market and property price trends to estimate your home’s value with a 90% accuracy rate.Not available
Price/Sqft$589/sqft
Monthly cost
Open Calculator

Curious about what homes are selling for in this area?
Get a report on comparable homes with helpful insights and trends.
+11
Properties sold*
$731K
Median sold price*
*Based on last 30 days
Description
"Your Search Ends Here" Welcome To This Extremely Well Maintained, Bright & Spacious Stacked TownHouse Located Close To Lakeshore In A Family Friendly Area And Most Desirable Location Of Clarkson. Boasting 2 Large Bedrooms, Beautifully Renovated Break-Fast Bar/Eat-In Kitchen W/Quartz Counter, Updated Bathroom, Hardwood All Over The House, Walkout Balcony Looking Onto Amazing View, Large Closets All Through Out And Ensuite Laundry. The Building Features 24-Hour Security System With Amenities That Include Indoor Swimming Pool, Free Car Wash, Party Hall, Exercise Room, 1 Underground Parking And 1 Large Locker Close To The Unit. A MUST SEE PROPERTY! View With Confidence, Owners Pride.
Property Details
Interior
Features
Main Floor
Living
4.29 x 2.99Combined W/Dining / hardwood floor / Large Window
Dining
3.09 x 2.89Combined W/Living / Open Concept / W/O To Balcony
Kitchen
2.49 x 2.39Stainless Steel Appl / Quartz Counter / Ceramic Back Splash
Exterior
Features
Parking
Garage spaces 1
Garage type Underground
Other parking spaces 0
Total parking spaces 1
Condo Details
Inclusions
Property History
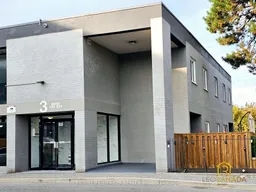 17
17