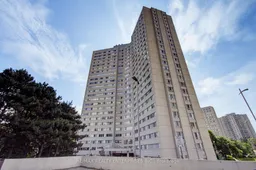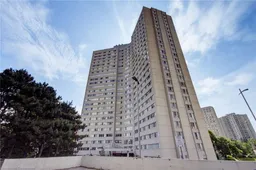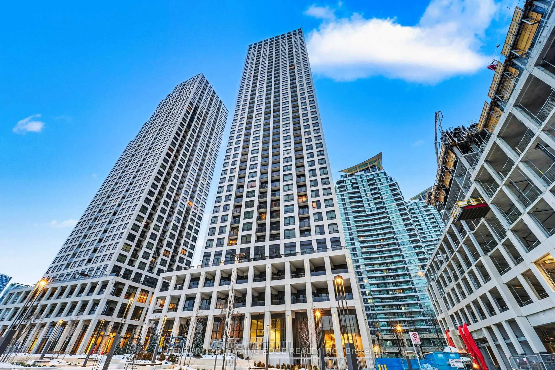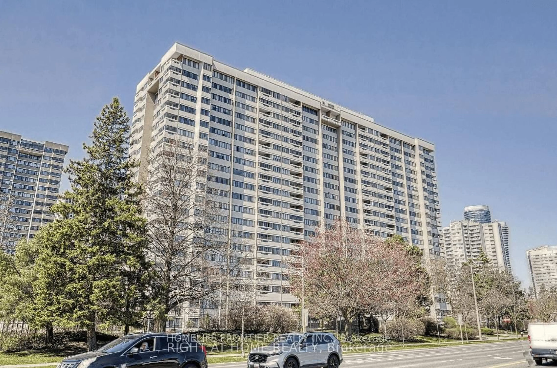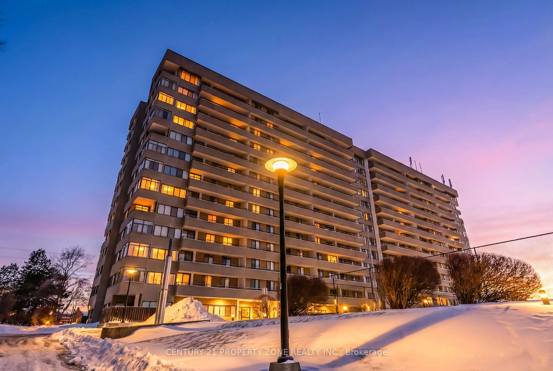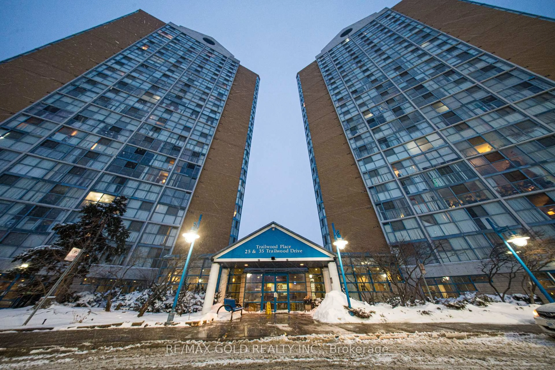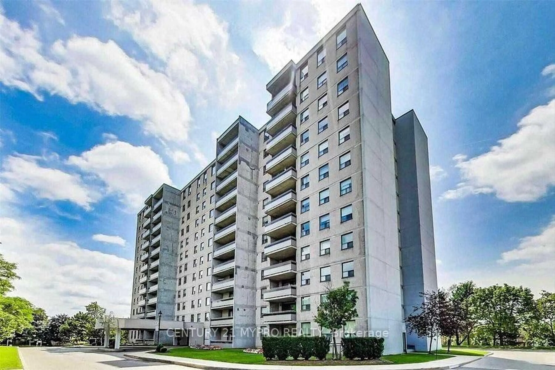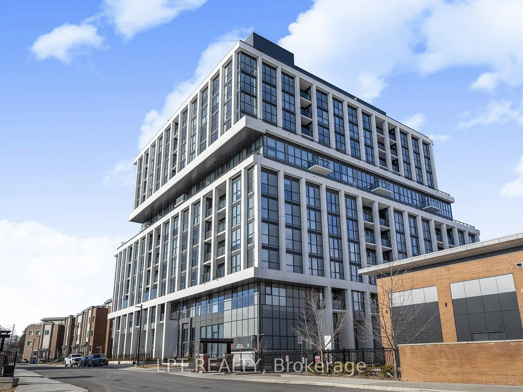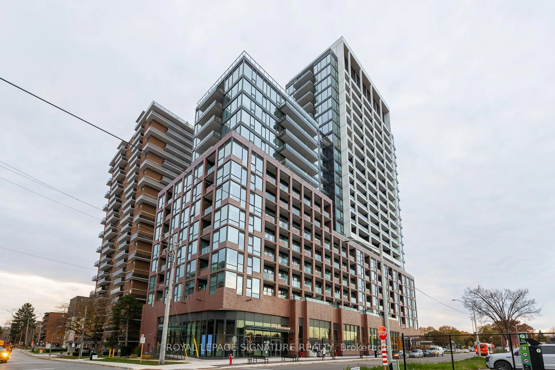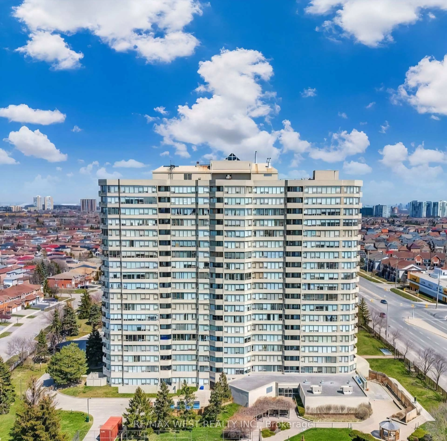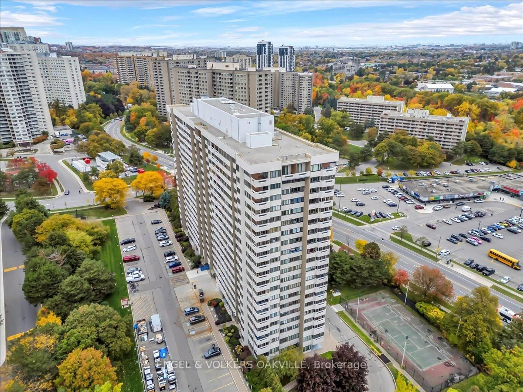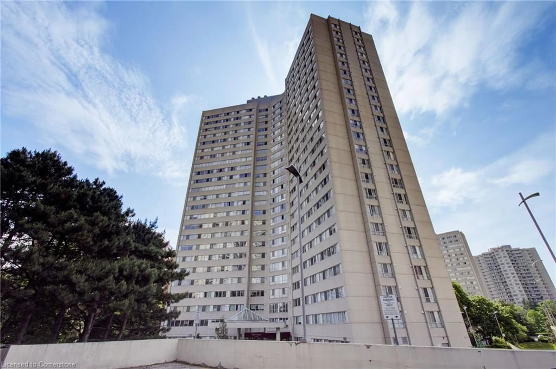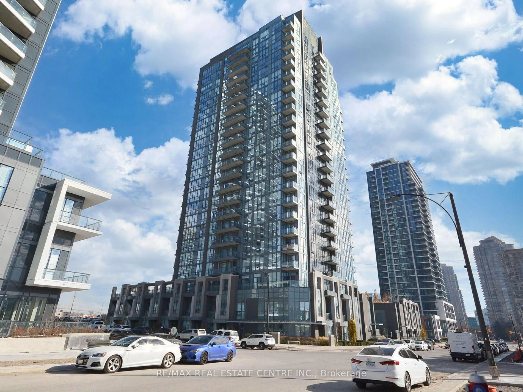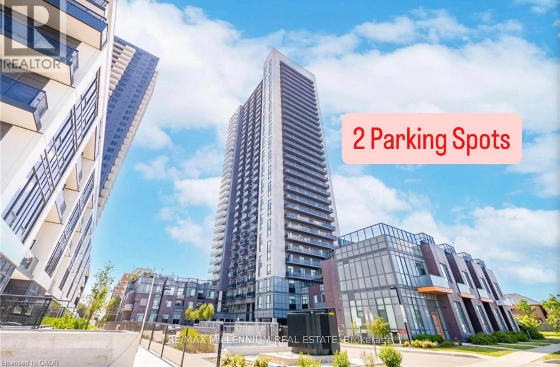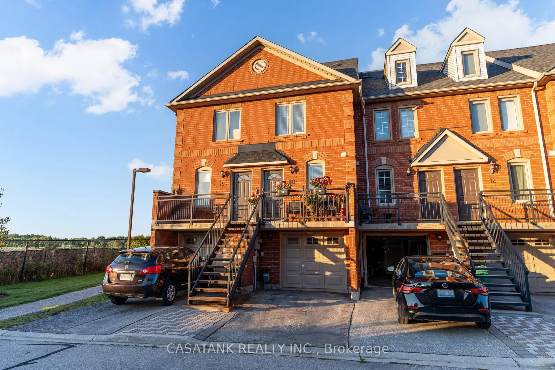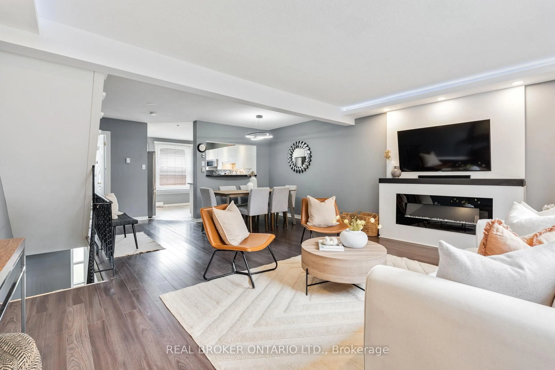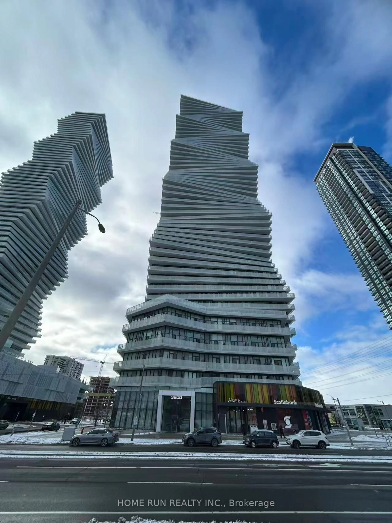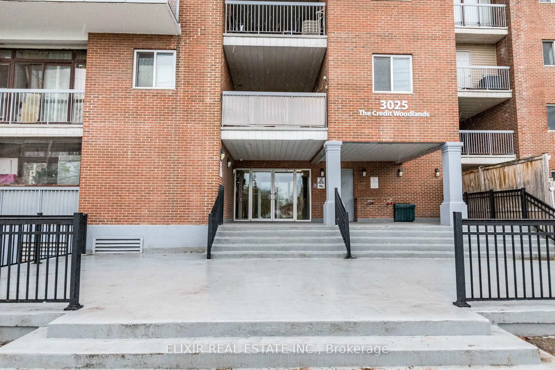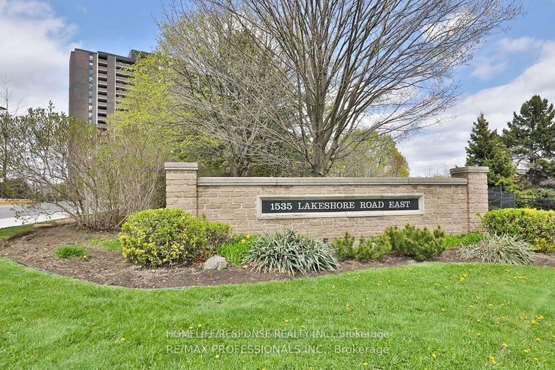Welcome to Mississauga Valley's Place Avant Condominium. Step into this bright, polished and spacious sub-penthouse corner suite, with beautiful site-lines of the city and sky, plus 2 parking spaces! The unit's finishes, from the parquet floors to maple wood kitchen cupboards, have been well maintained and offer a fresh, neutral palette throughout. With 2 well appointed bedrooms, 2 bathrooms, and a flexible den space, this home provides both comfort and versatility. The open-concept layout creates an effortless flow between the kitchen, dining, and living areas and is perfect for everyday living and entertaining. Large windows fill the space with natural light, while the thoughtfully designed layout and traditional architectural bring a sense of timeless comfort to everyday living. The property is ideally located just steps from Square One, with premier shopping, dining, and transit nearby. The building also offers fantastic amenities including an indoor pool, gym, sauna, party room, visitor parking, concierge and 24-hour security for added peace of mind. A wonderful opportunity in a prime location, ready for you to make it your own.
Inclusions: 2 parking spaces, fridge, stove/oven, rangehood, dishwasher, washer, dryer, all light fixtures, fob(s) &remotes(s).
