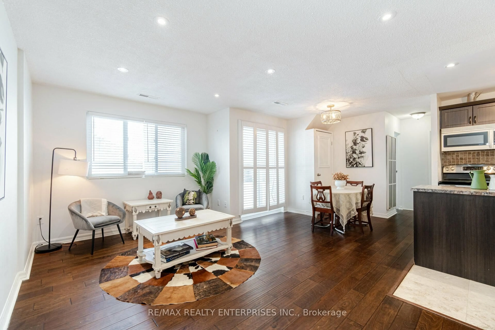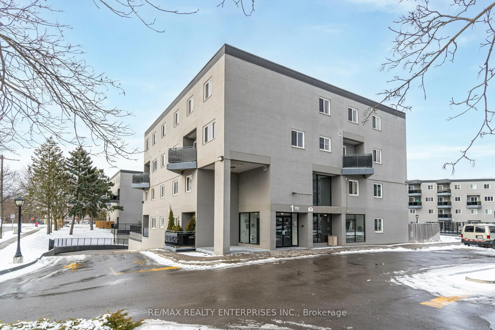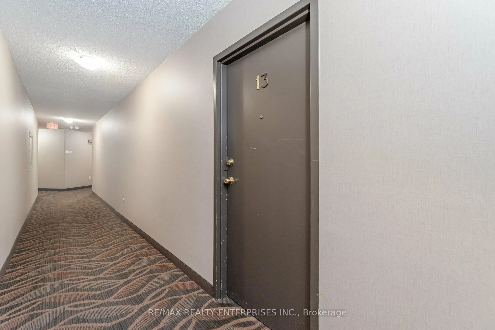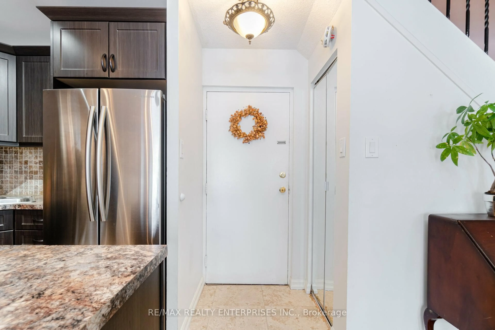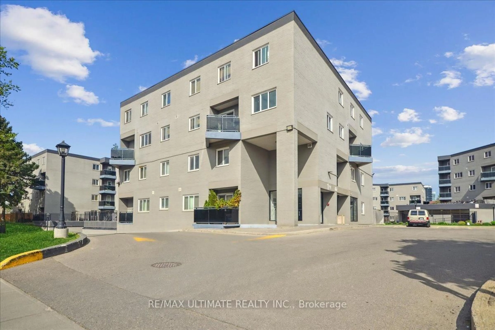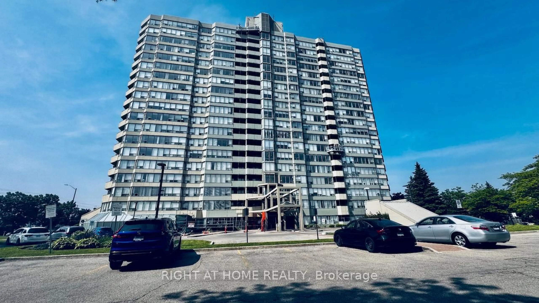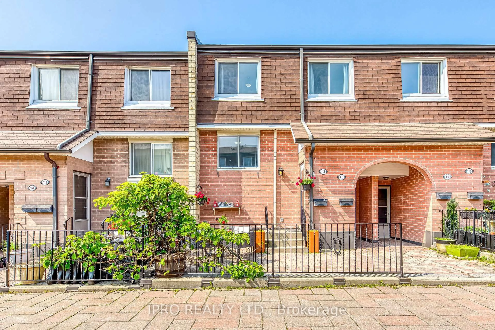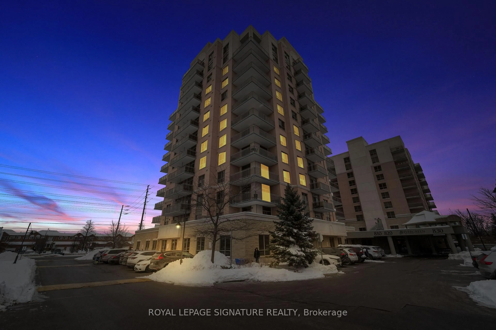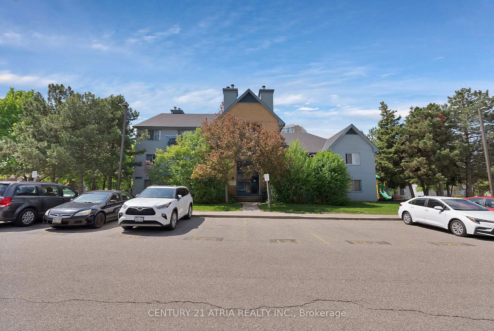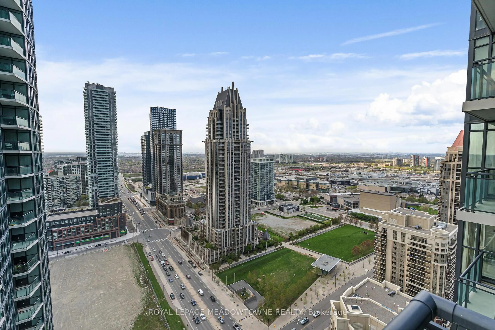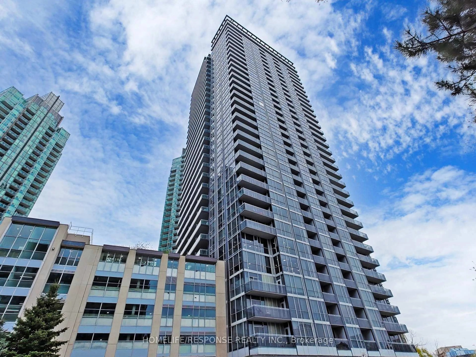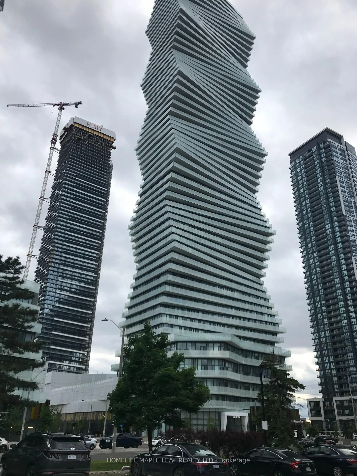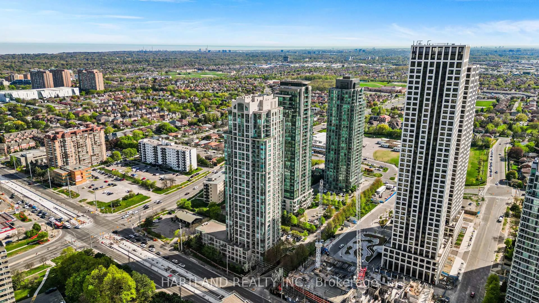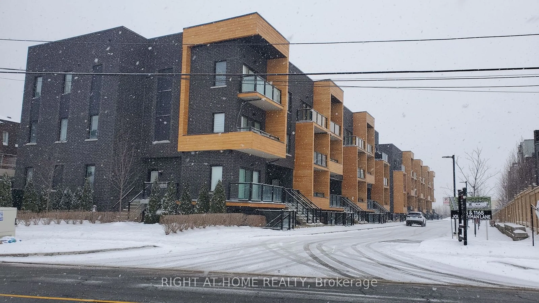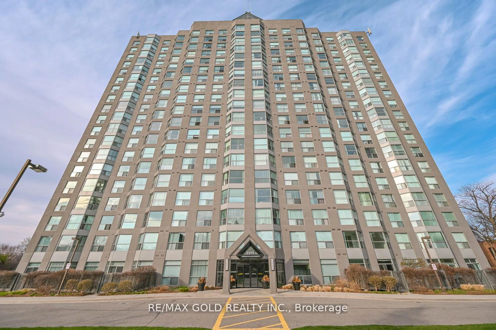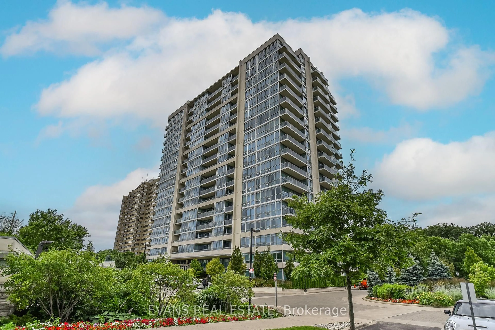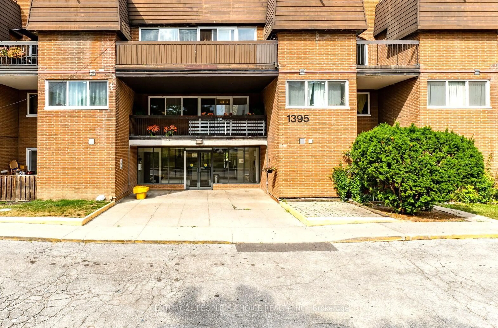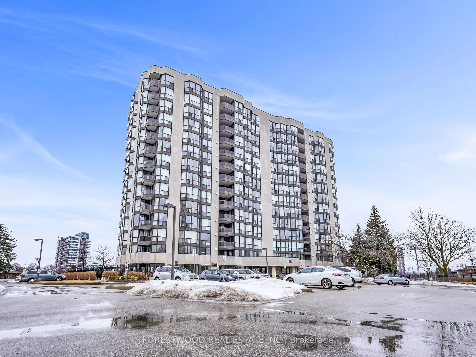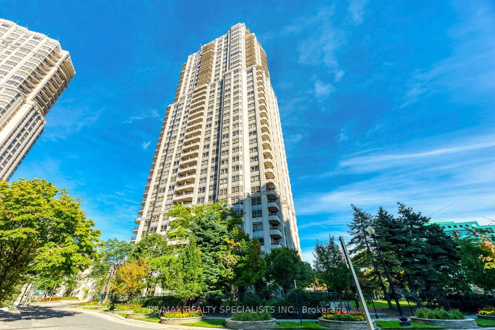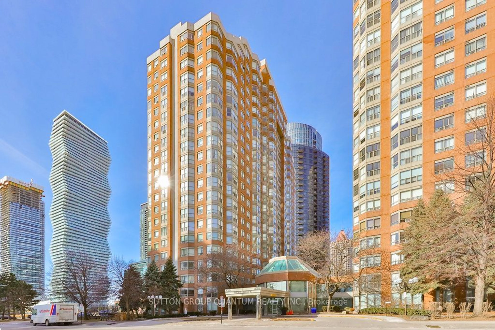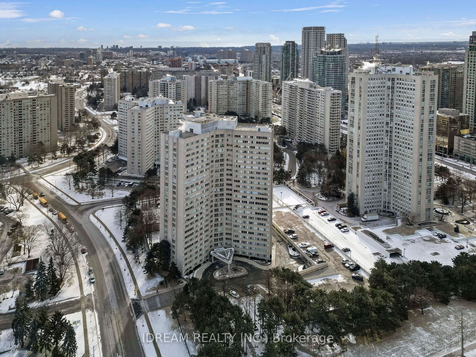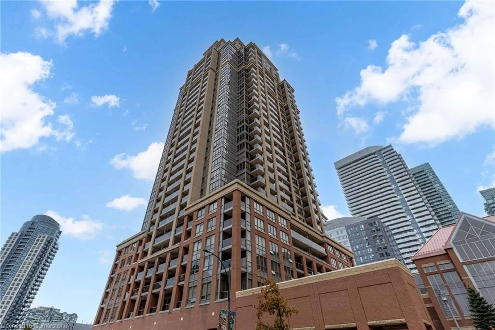2001 Bonnymede Dr #13, Mississauga, Ontario L5J 4H8
Contact us about this property
Highlights
Estimated ValueThis is the price Wahi expects this property to sell for.
The calculation is powered by our Instant Home Value Estimate, which uses current market and property price trends to estimate your home’s value with a 90% accuracy rate.Not available
Price/Sqft$536/sqft
Est. Mortgage$2,512/mo
Maintenance fees$827/mo
Tax Amount (2024)$1,845/yr
Days On Market71 days
Description
Welcome to this spacious 3-bedroom, multi-level condo located in the welcoming and family-oriented Clarkson neighbourhood of Mississauga. Beautifully updated with hardwood flooring throughout, this home offers warmth, comfort, and practicality.Spanning two generous levels, the condo features bright, airy rooms filled with natural light thanks to its desirable westward exposure. The open-concept living area is ideal for family gatherings and entertaining guests. With two convenient bathrooms, your daily routine is simplified and stress-free.Residents enjoy fantastic amenities, including an indoor pool and sauna, a well-equipped fitness center, party and meeting rooms, designated BBQ areas, and even a car wash station. Your ground-level patio provides direct access to private green space, perfect for outdoor relaxation and activities.Commuting is a breeze, with quick access to major highways and the Clarkson GO station. Families will appreciate the excellent local schools, nearby parks, and convenient shopping plaza offering various essential amenities. The stunning waterfront parks and scenic trails are just steps away, inviting countless ways to enjoy outdoor activities year-round.Monthly maintenance fees conveniently cover common elements, building insurance, and water, simplifying budgeting for residents.This home presents a wonderful opportunity to become part of the sought-after South Mississauga community. Don't miss your chance to experience comfortable living in this fantastic Clarkson location.
Property Details
Interior
Features
Main Floor
Dining
2.96 x 2.9Combined W/Living / hardwood floor
Living
5.52 x 2.96Combined W/Dining / W/O To Yard / hardwood floor
Br
2.8 x 2.77Closet / Large Window / hardwood floor
Laundry
2.8 x 1.6Tile Floor / B/I Shelves
Exterior
Features
Parking
Garage spaces 1
Garage type Underground
Other parking spaces 0
Total parking spaces 1
Condo Details
Amenities
Bbqs Allowed, Gym, Indoor Pool, Party/Meeting Room, Sauna, Visitor Parking
Inclusions
Property History
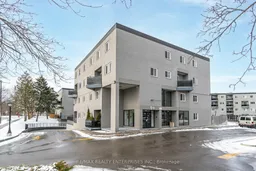
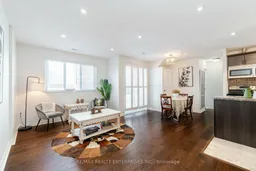 31
31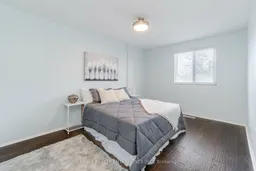
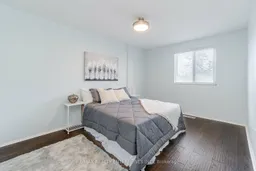
Get up to 1% cashback when you buy your dream home with Wahi Cashback

A new way to buy a home that puts cash back in your pocket.
- Our in-house Realtors do more deals and bring that negotiating power into your corner
- We leverage technology to get you more insights, move faster and simplify the process
- Our digital business model means we pass the savings onto you, with up to 1% cashback on the purchase of your home
