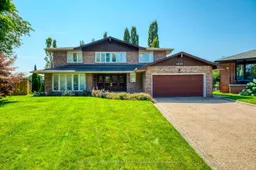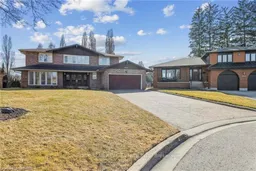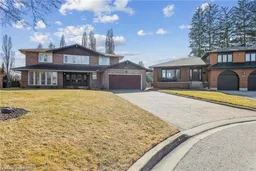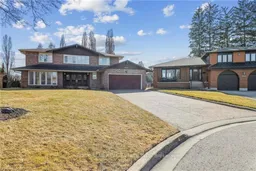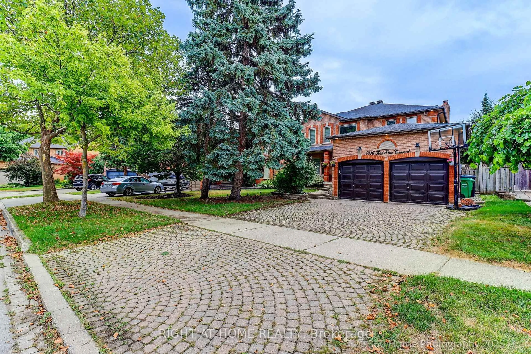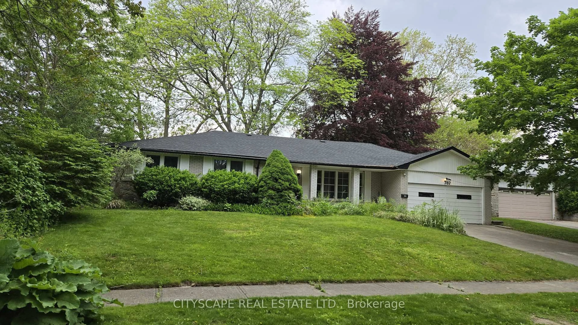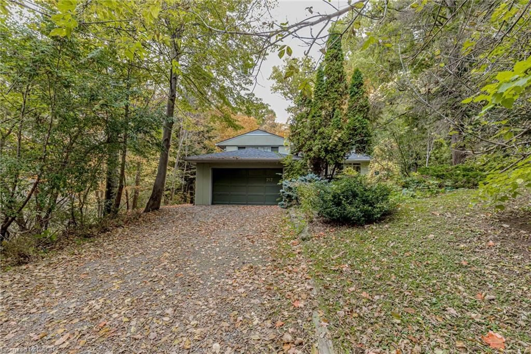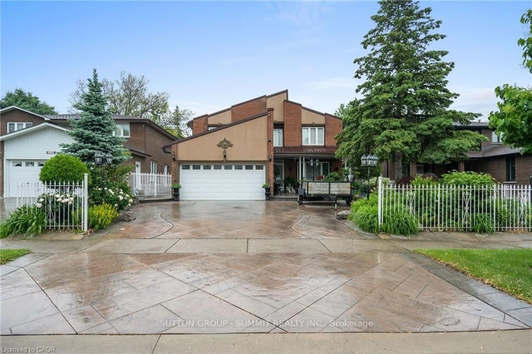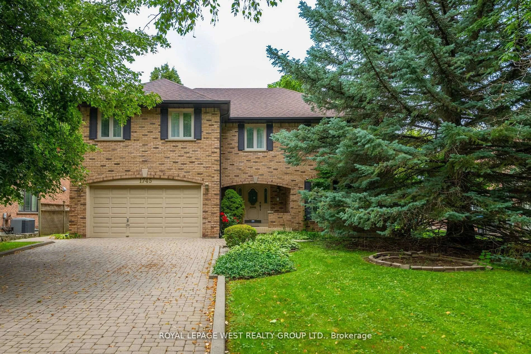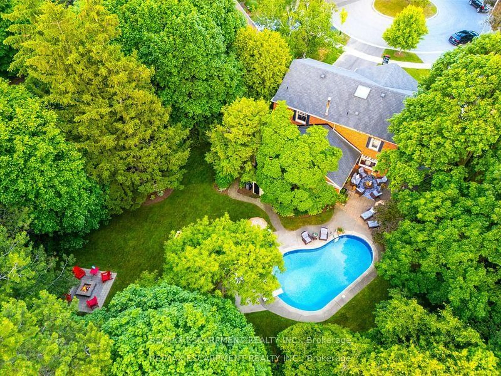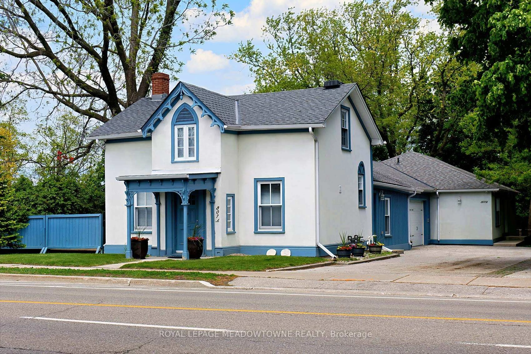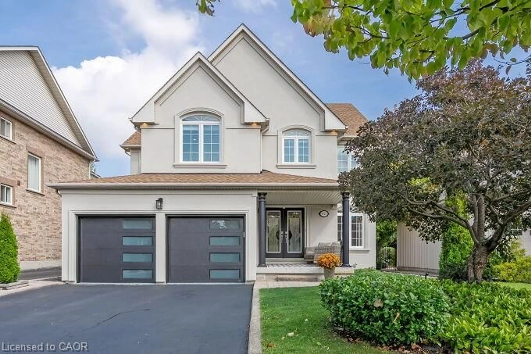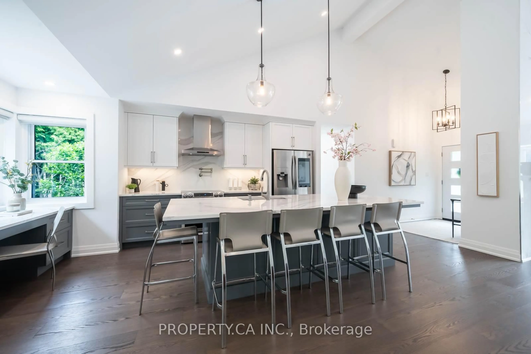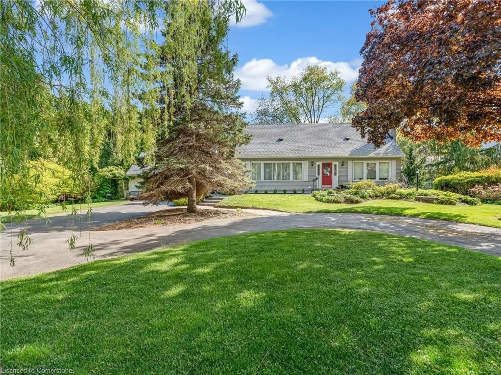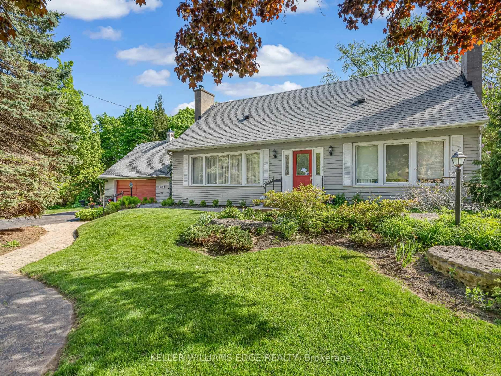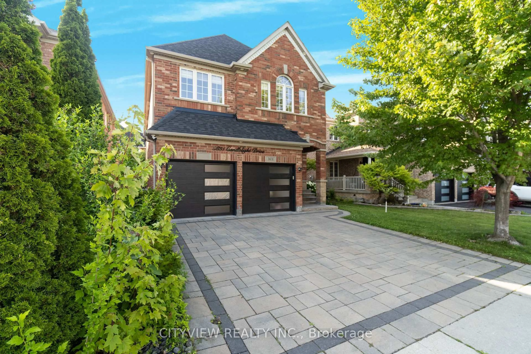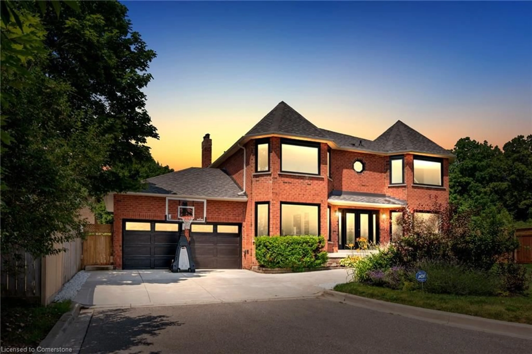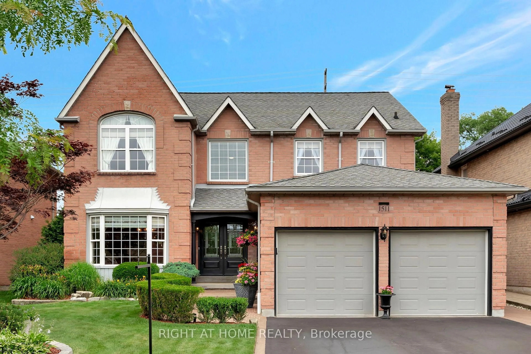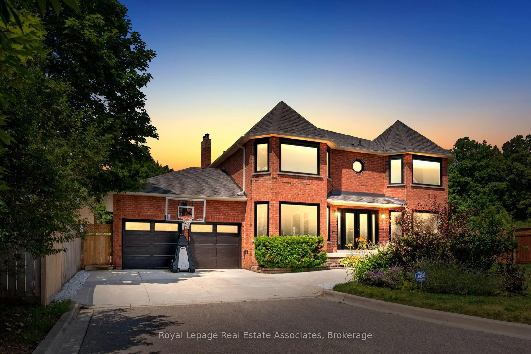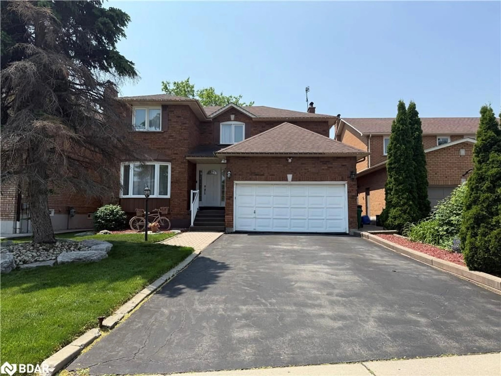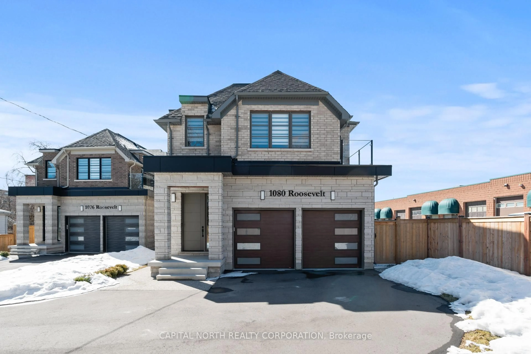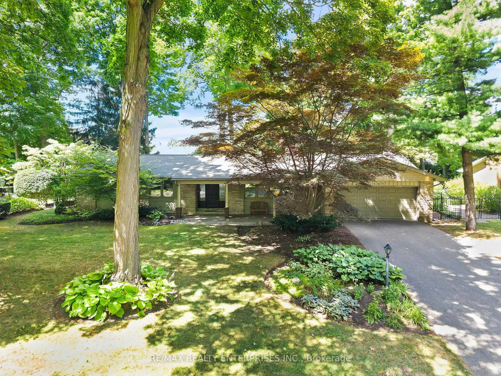Solid custom home built to exacting standards by and for the original owner. Built with quality materials including concrete and re-bar enforced first level flooring, plaster walls, mahogany front door and Italian imported olive wood parquet flooring in the family room. 2,889 square feet above grade with additional 1,667 on the lower level for over 4,500 sf of finished living space. Located in sought after Lorne Park HS district on a family-friendly court with only 10 homes. Enjoy views of the pool-sized pie-shaped back yard from the sunroom (complete with it's own AC unit). The main level is ideal for family gatherings and entertaining, with a spacious foyer, separate living and dining rooms, eat-in kitchen and family room. The upper level features the expansive primary bedroom with a large walk-in closet and 3 piece ensuite. Three additional bedrooms and a four piece bathroom with soaker tub complete the second level. Finished lower level has opportunity for a fifth bedroom, with space for an office and recreation/exercise area. Move right in or give this this home your personal touch to make it your own. Equipped with high-end appliances including on-demand hot water heater, LG dryer, Miele washer, Thermador gas cooktop, Dacor wall oven, built-in Panasonic microwave, Sub-Zero fridge/freezer and 2 HVAC systems.
Inclusions: on-demand hot water heater, EGDO, LG dryer, Miele washer, Thermador gas cooktop, Dacor wall oven, Panasonic microwave, Sub-Zero fridge, 2 HVAC systems, all existing light fixtures, humidifier
