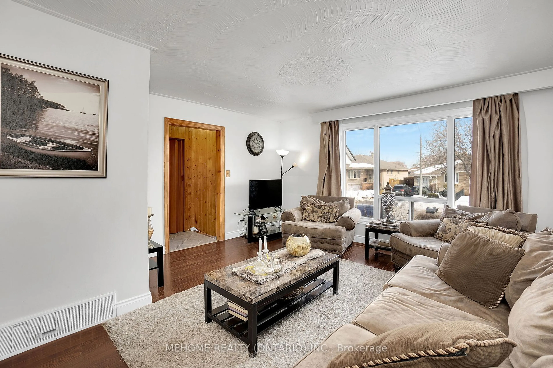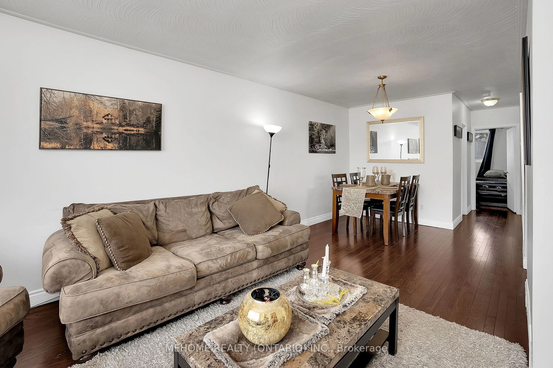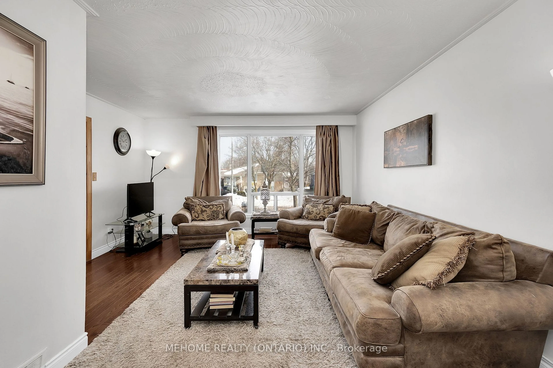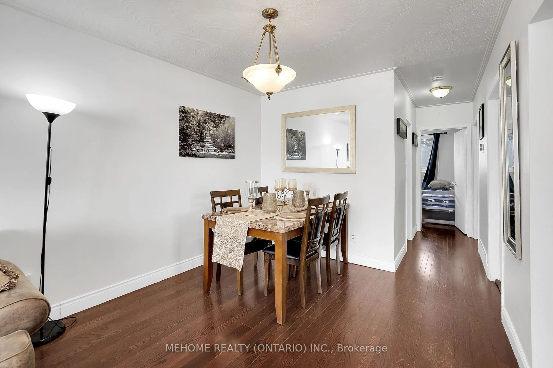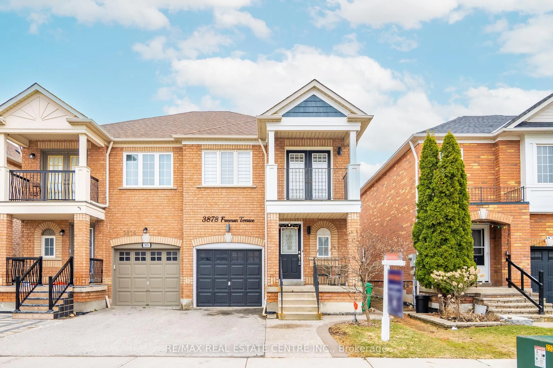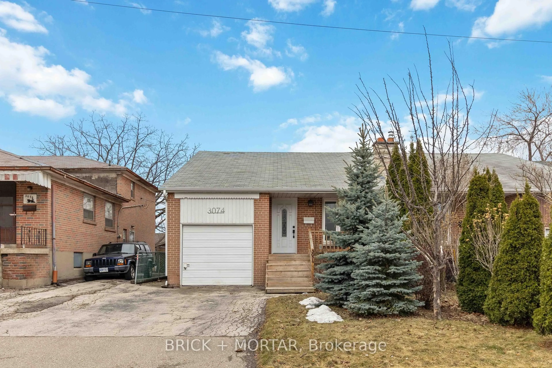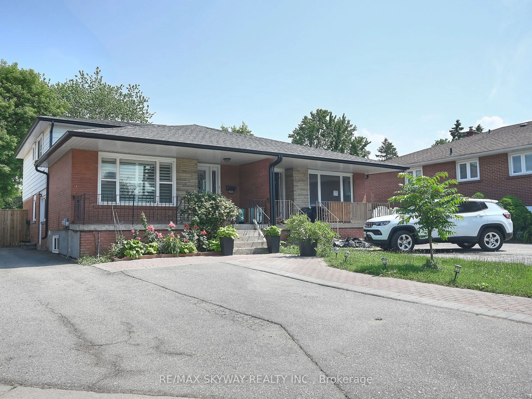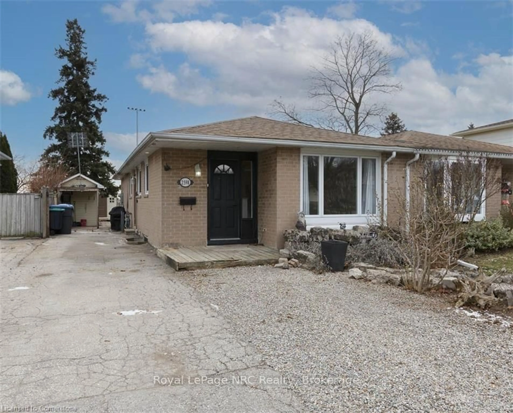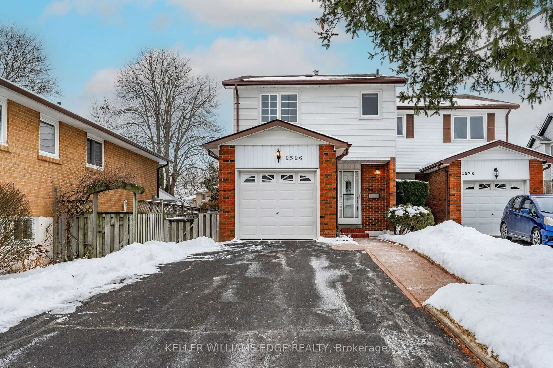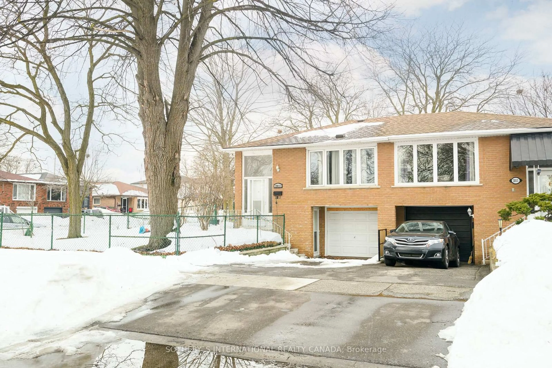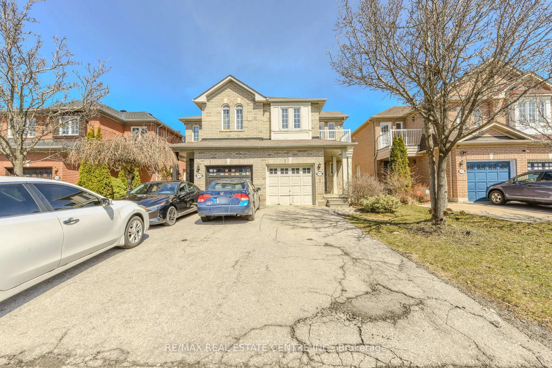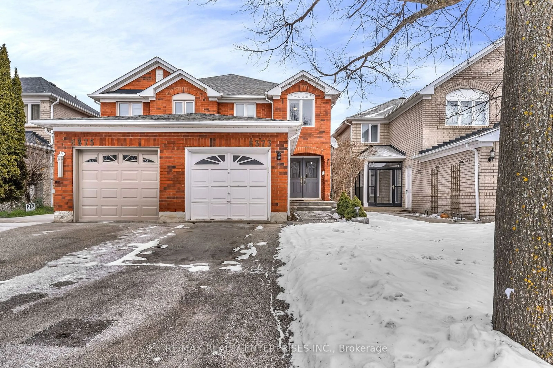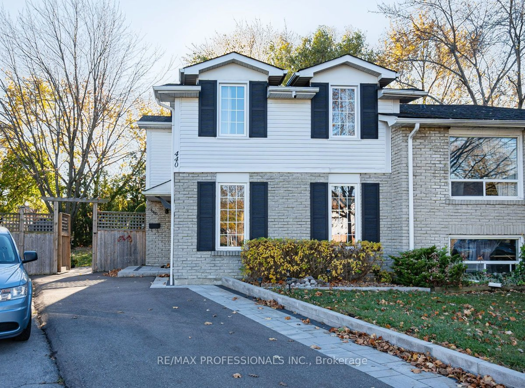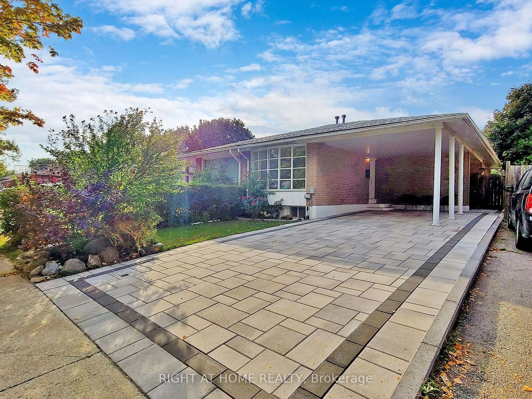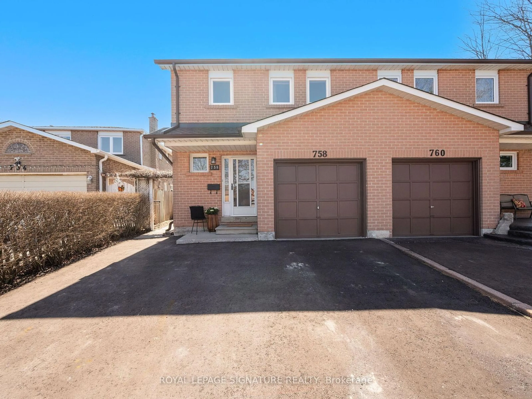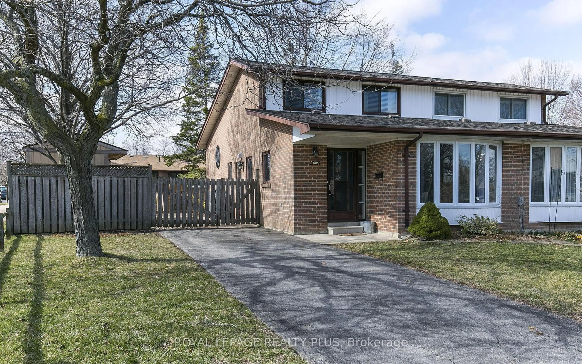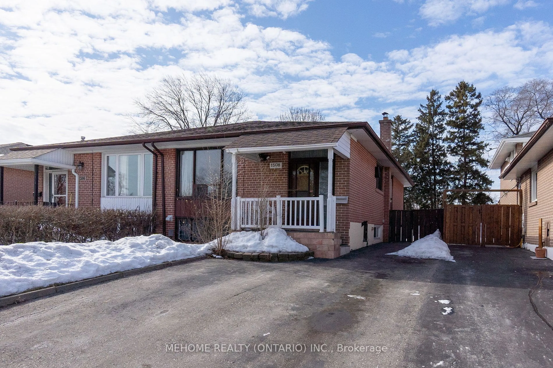
1508 Sandgate Cres, Mississauga, Ontario L5J 2E5
Contact us about this property
Highlights
Estimated ValueThis is the price Wahi expects this property to sell for.
The calculation is powered by our Instant Home Value Estimate, which uses current market and property price trends to estimate your home’s value with a 90% accuracy rate.Not available
Price/Sqft-
Est. Mortgage$3,990/mo
Tax Amount (2024)$4,336/yr
Days On Market55 days
Description
Location & Rental Income Opportunity! Beautifully maintained semi-detached home in highly desirable Clarkson. Steps from parks, schools, shopping, and banks, with Clarkson GO minutes away for easy downtown Toronto access. Open-concept living & dining with hardwood floors throughout main level. Large windows provide abundant natural light, even in the basement! Situated on a deep 125-ft lot with a separate entrance basement featuring 2 bedrooms, 1 bath, and a kitchen ideal for rental income or extended family. Enjoy the best of Clarkson, close to the lake, trails, QEW, 403, Winston Churchill, Clarkson Community Centre & top-rated schools. Future condo developments near Clarkson GO add value! Long-term tenants paying high rent, willing to stay but have signed N11 for move-out by end of June. Recent updates: New driveway (2018), washer & dryer (2022). Rental income can help with mortgage qualification! Extras: Fridge, Stove, B/I Dishwasher, Washer & Dryer, All Electrical Light Fixtures. All chattels as-is. Listing Agent is one of the owners.
Property Details
Interior
Features
Bsmt Floor
4th Br
2.7 x 3.8Laminate / Window
Rec
7.0 x 3.3Laminate / Window
3rd Br
3.3 x 2.8Laminate / Window
Laundry
7.0 x 2.5Window / Laundry Sink
Exterior
Features
Parking
Garage spaces -
Garage type -
Total parking spaces 3
Property History
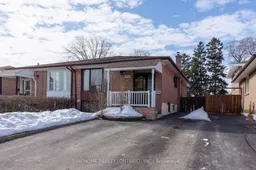 26
26Get up to 1% cashback when you buy your dream home with Wahi Cashback

A new way to buy a home that puts cash back in your pocket.
- Our in-house Realtors do more deals and bring that negotiating power into your corner
- We leverage technology to get you more insights, move faster and simplify the process
- Our digital business model means we pass the savings onto you, with up to 1% cashback on the purchase of your home
