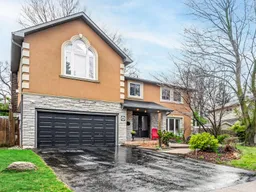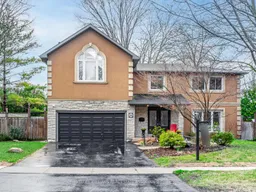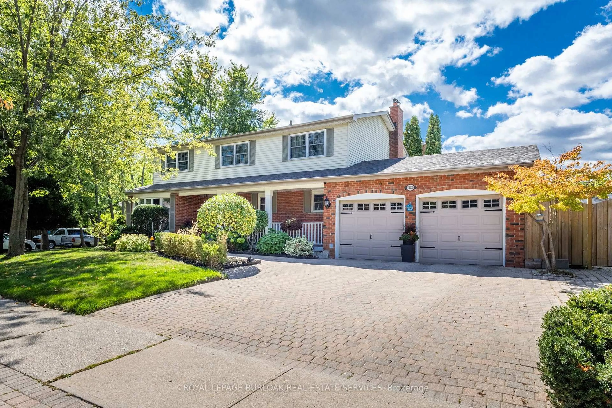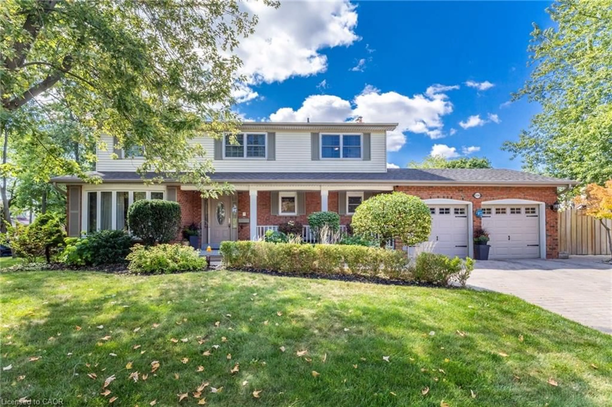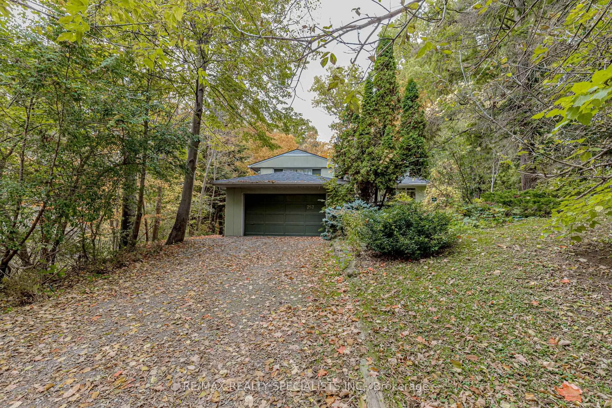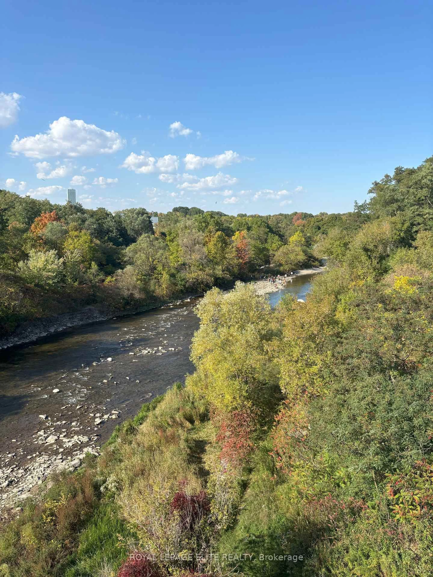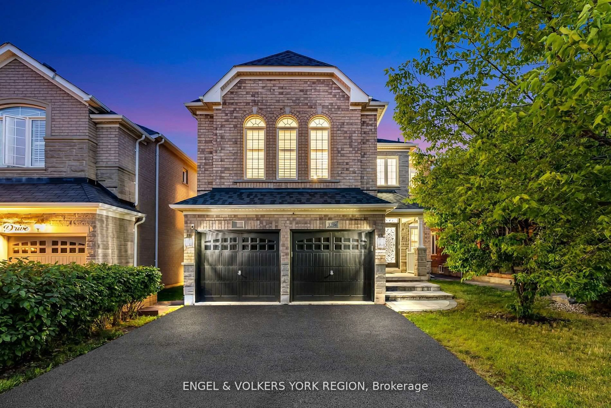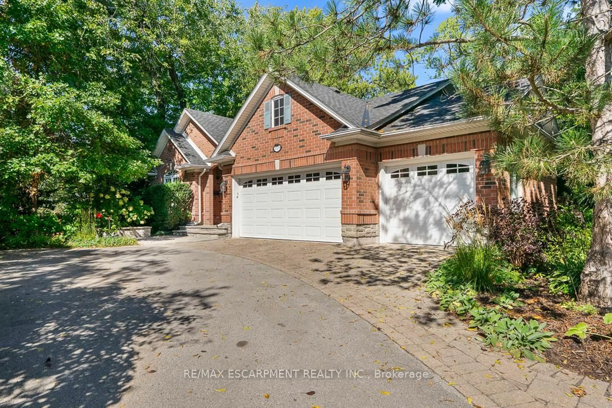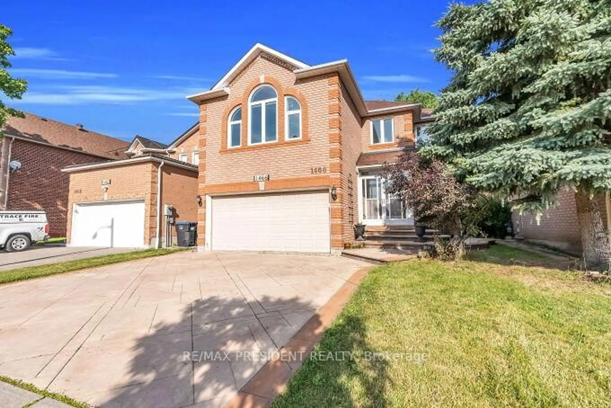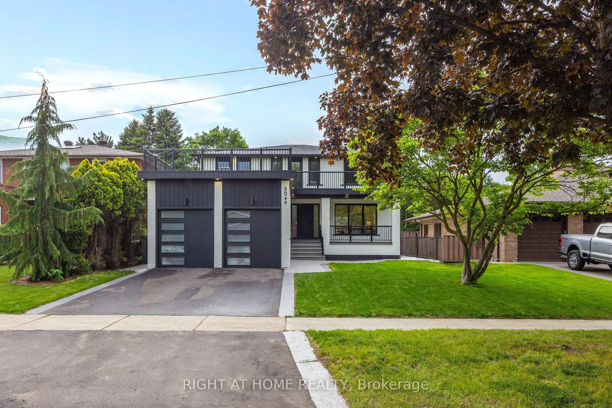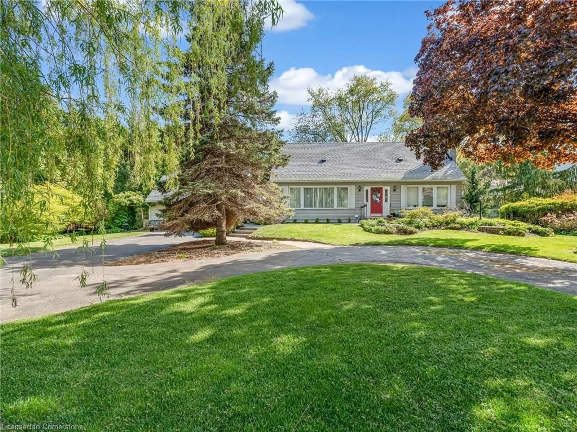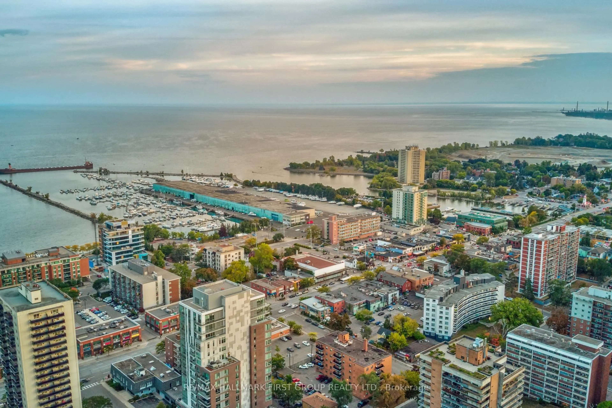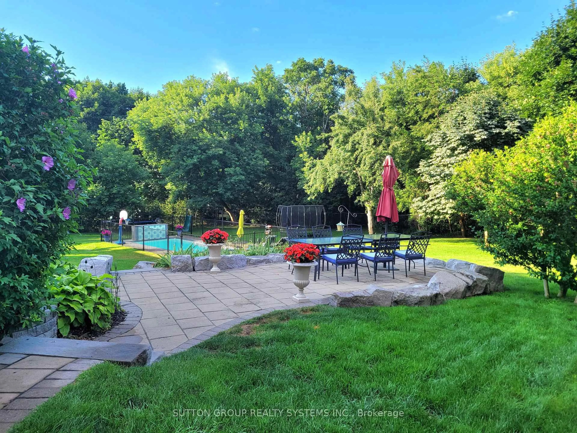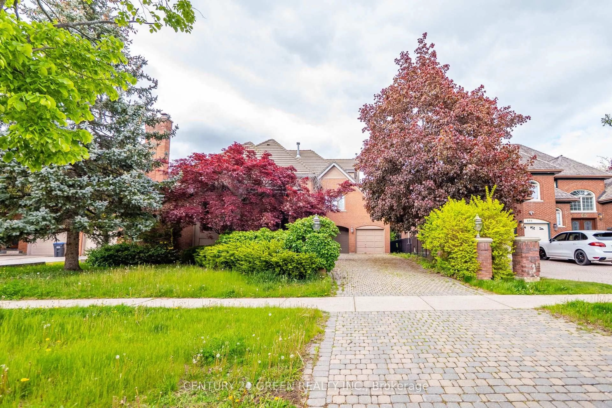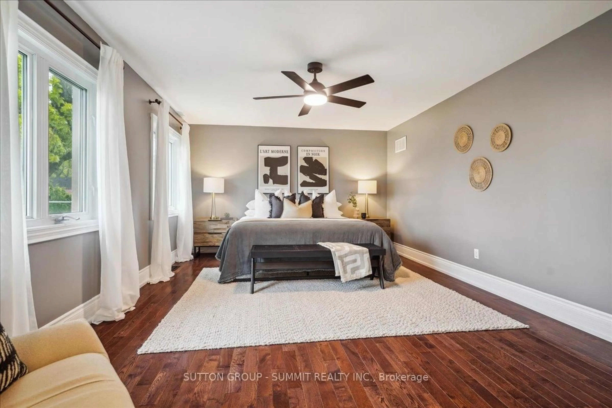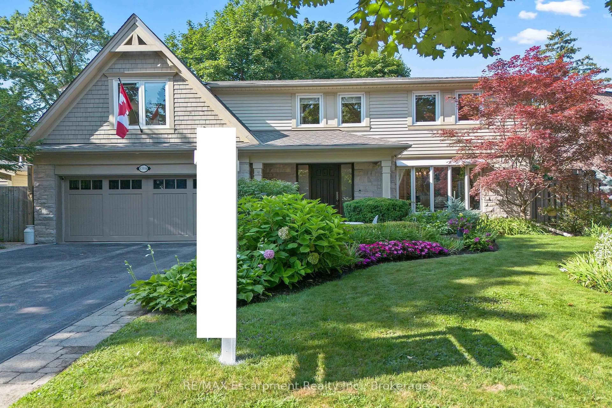Nestled on a quiet cul-de-sac in sought-after Lorne Park neighbourhood, this beautiful home offers the perfect balance of space, character, and timeless appeal. Step inside to discover a bright and welcoming main floor featuring formal living and dining areas, a cozy family room with gas fireplace, and an expansive eat-in kitchen that opens directly onto a show-stopping, pie-shaped backyard. Soak up the afternoon sun in your meticulously landscaped, private outdoor retreat, complete with a saltwater pool and multiple inviting areas to gather, play, and unwind. Upstairs, the grand primary bedroom impresses with vaulted ceilings and a spa-like 4-piece ensuite. Four additional generously sized bedrooms provide flexibility for growing families or guests. One has a private 2-piece ensuite, and the others share a spacious full bath. The finished lower level offers endless possibilities. Create a home gym, playroom, office, media room, or guest suite. The space is ready to evolve with your lifestyle. All of this, just moments from top-rated schools, GO transit, and the vibrant waterfront community of Port Credit, with its parks, trails, restaurants, and shops. Don't miss your chance to make this charming home yours!
Inclusions: Fridge, stove, hood-fan, dishwasher, clothes washer & dryer, basement fridge. Electric light fixture, furnace (2022), AC (2022), hot water heater, garage door opener. Mesh Pool Cover (2022). Primary bedroom fireplace, central vac, outdoor sprinkler system and window coverings as is.
