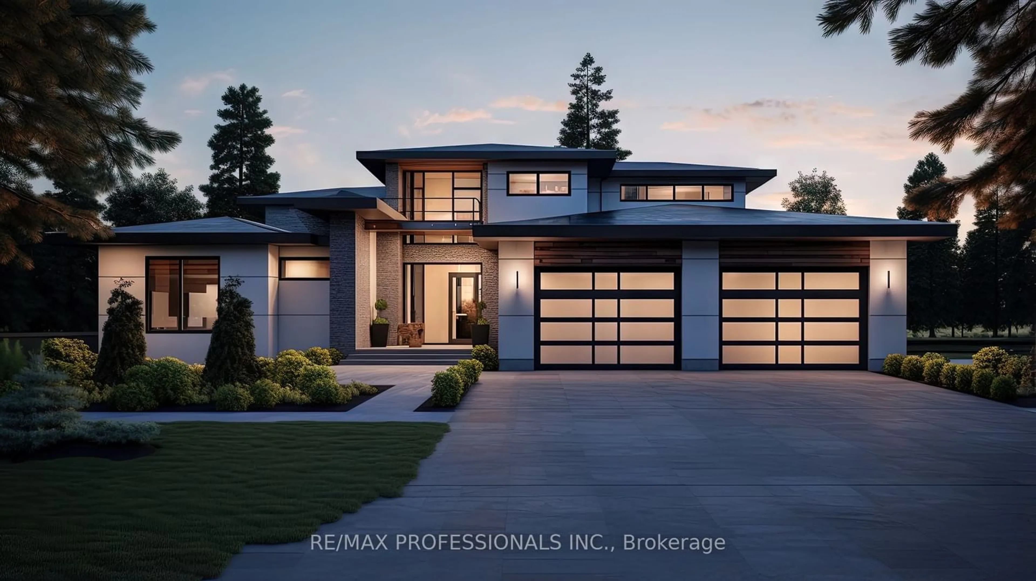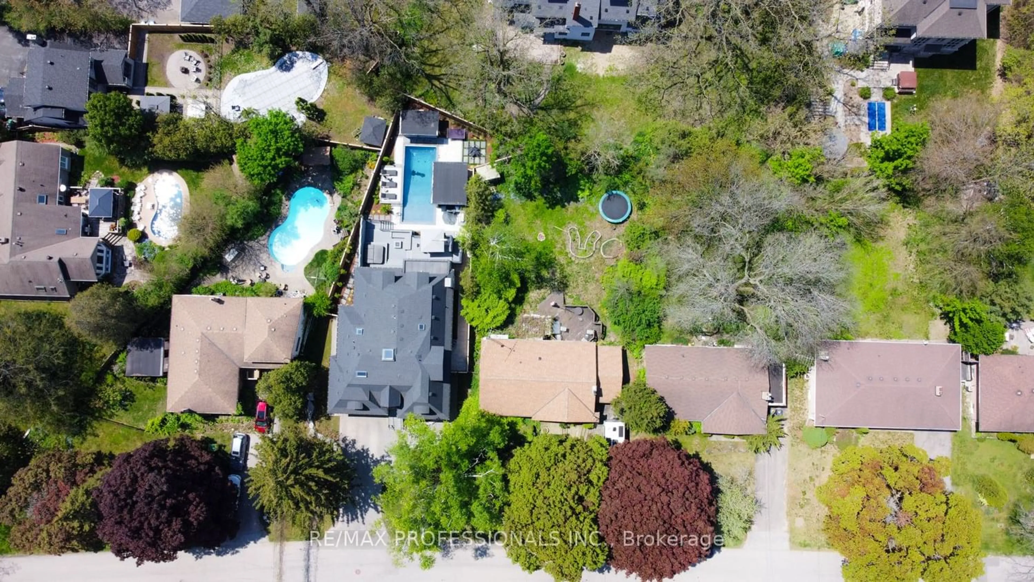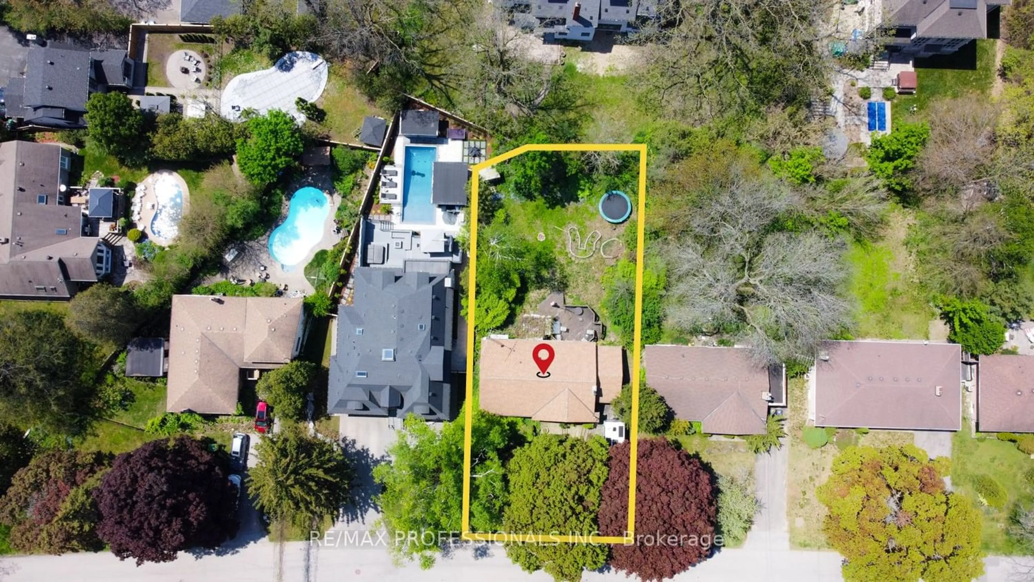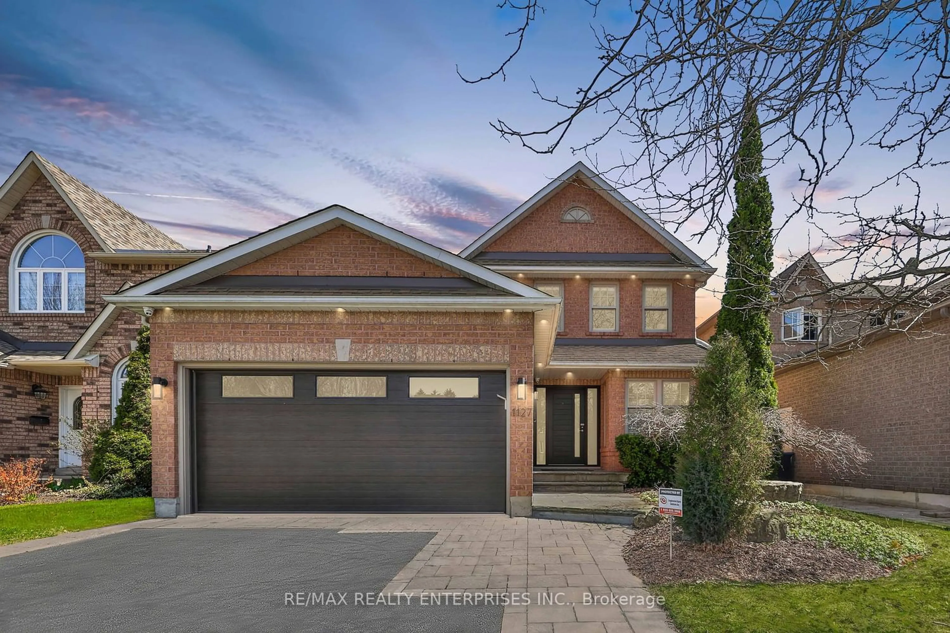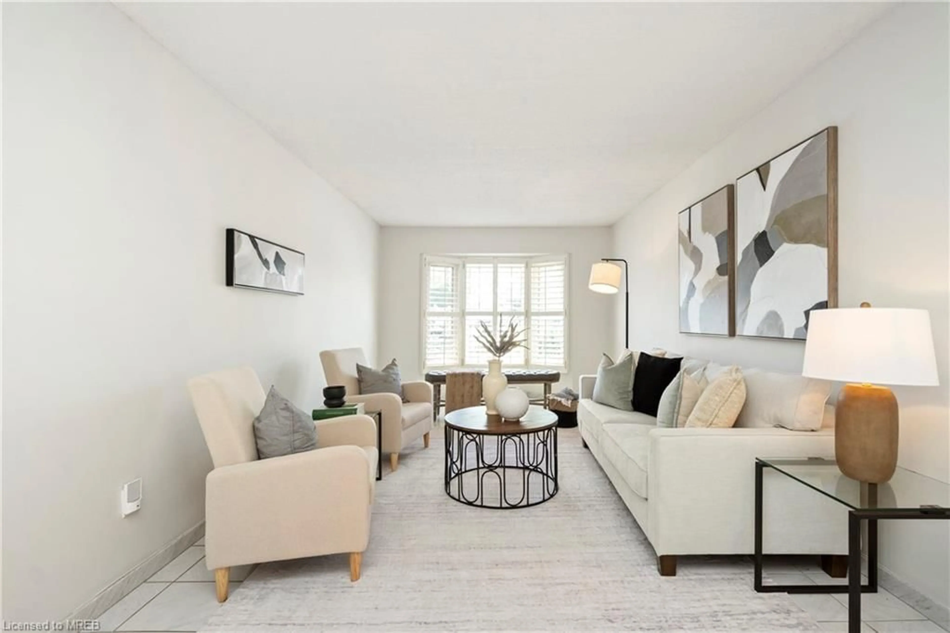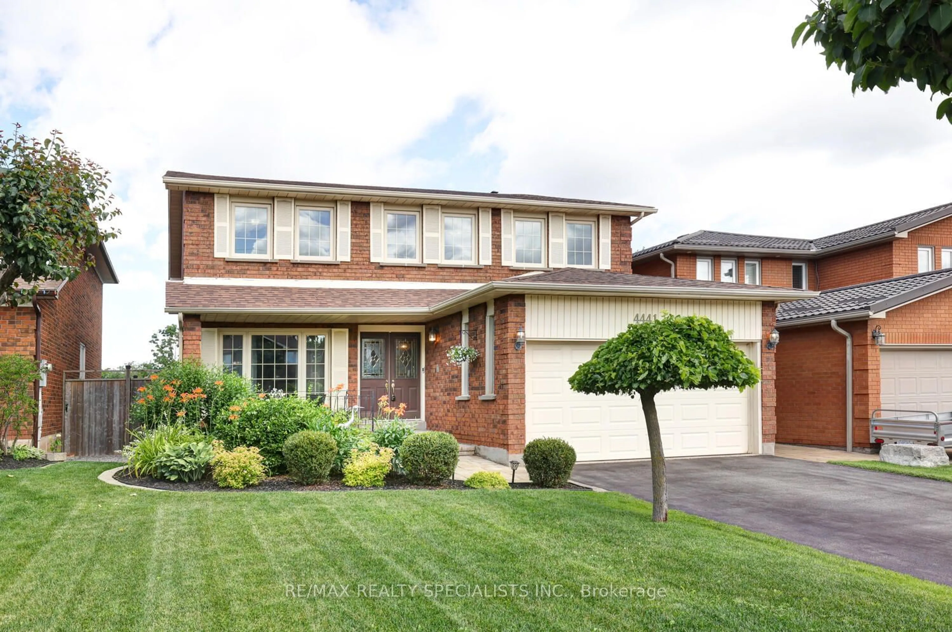1276 Twin Oaks Dell, Mississauga, Ontario L5H 3J8
Contact us about this property
Highlights
Estimated ValueThis is the price Wahi expects this property to sell for.
The calculation is powered by our Instant Home Value Estimate, which uses current market and property price trends to estimate your home’s value with a 90% accuracy rate.$1,711,000*
Price/Sqft$1,808/sqft
Days On Market65 days
Est. Mortgage$9,856/mth
Tax Amount (2024)$8,683/yr
Description
Prime Lorne Park Lot - Build Your Dream Home! Nestled in the heart of Lorne Park, this exceptional property offers the perfect canvas to build your dreams. With the potential to build up to 4410 square feet above grade and approximately 6500 square feet of living space you'll have ample space to create an inviting, spacious and luxurious home. The west-facing backyard is perfect for a pool and cabana, where you can unwind and enjoy the setting sun. Located on a charming, kid-friendly street within walking distance to parks, shops, and Battaglias Marketplace. Committee of Adjustment approved for 32.4% lot coverage, 410.06 sqm GFA, and a building depth of 22.14 meters. Start construction this summer. Building permit application in process allowing the purchaser to use current permit, revise it or apply for a new permit without hassles or delays. Your dream project starts here!
Property Details
Interior
Features
Main Floor
Living
5.33 x 4.11Hardwood Floor / Picture Window / O/Looks Frontyard
Dining
3.48 x 3.00Hardwood Floor / Sliding Doors / O/Looks Backyard
Kitchen
3.15 x 2.74Hardwood Floor / Updated / O/Looks Backyard
Prim Bdrm
3.89 x 3.56Hardwood Floor / Large Window / O/Looks Frontyard
Exterior
Features
Parking
Garage spaces 1
Garage type Built-In
Other parking spaces 4
Total parking spaces 5
Property History
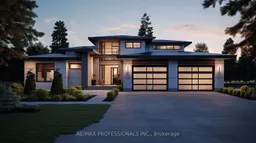 26
26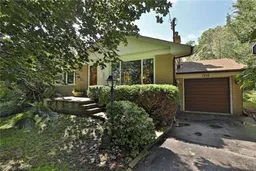 50
50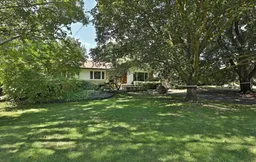 40
40Get up to 1% cashback when you buy your dream home with Wahi Cashback

A new way to buy a home that puts cash back in your pocket.
- Our in-house Realtors do more deals and bring that negotiating power into your corner
- We leverage technology to get you more insights, move faster and simplify the process
- Our digital business model means we pass the savings onto you, with up to 1% cashback on the purchase of your home
